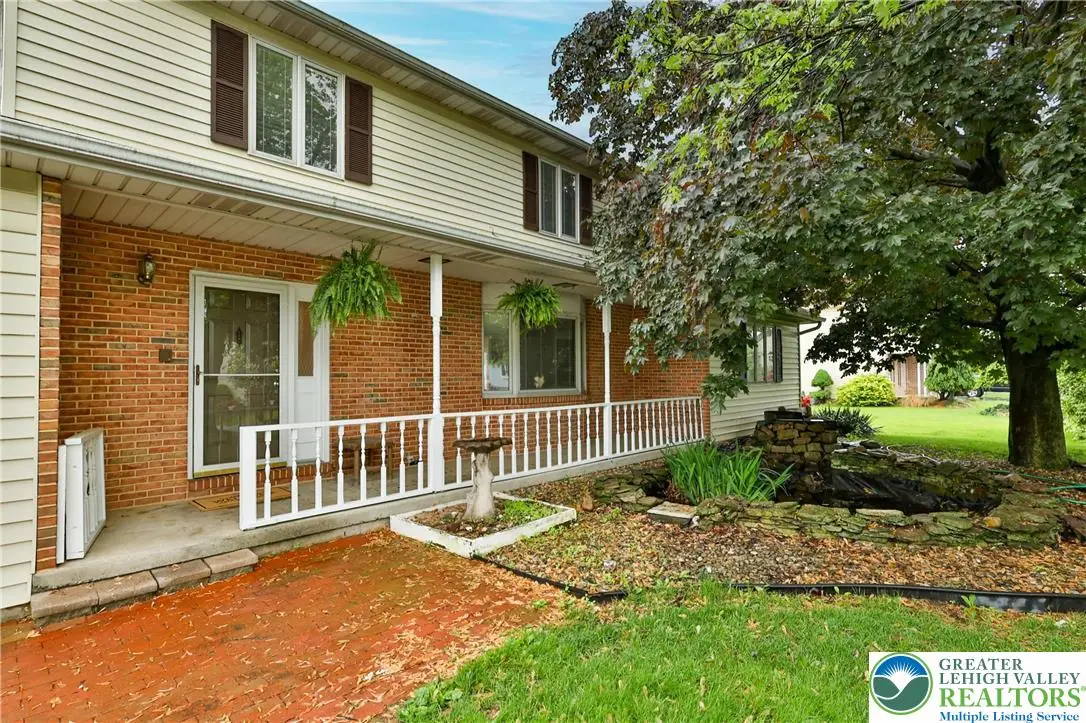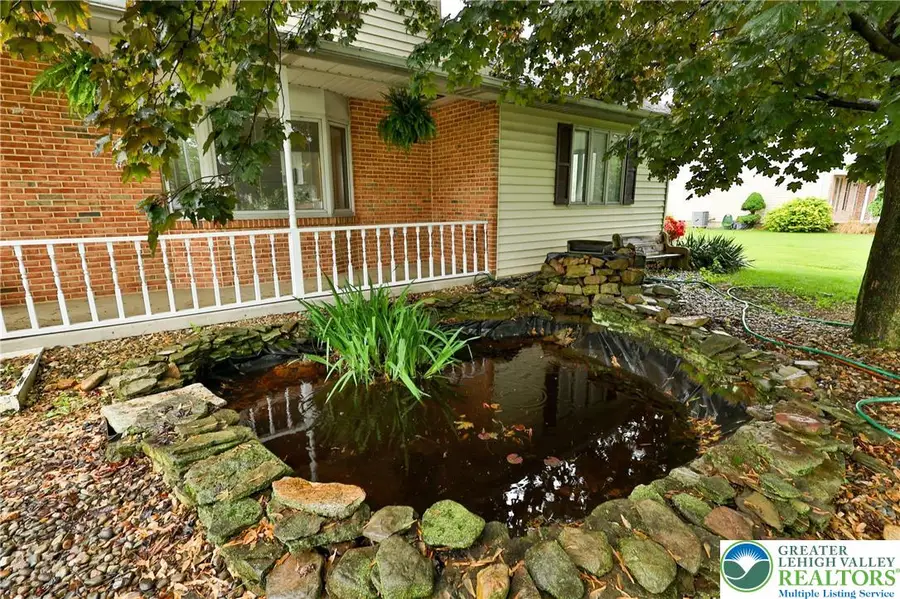5470 Summit Street, Whitehall Twp, PA 18052
Local realty services provided by:Better Homes and Gardens Real Estate Cassidon Realty



5470 Summit Street,Whitehall Twp, PA 18052
$524,900
- 3 Beds
- 3 Baths
- 2,718 sq. ft.
- Single family
- Active
Listed by:katrina m. devito
Office:bhhs fox & roach bethlehem
MLS#:757077
Source:PA_LVAR
Price summary
- Price:$524,900
- Price per sq. ft.:$193.12
About this home
Stop Your Search---Stunning Completely Remodeled Custom Home In Whitehall Township.
Enter Welcoming Bright Spacious Modern Living Room Flowing Into Vaulted Ceiling Family Room With Unique Second Floor Catwalk. The Custom Designed Kitchen Features White Cabinetry, Quartz Countertops, Stainless Appliances Also Eat-In Breakfast Room. The Vaulted Ceiling Dining Room For Special Occasions and Large Family Gathering Boasts A Patio Door With Outdoor Deck. First Floor Three Season Room With Spectacular Nature's Finest View Of The Lehigh Valley creates A Serene Retreat. Mud Room, First Floor Laundry And Half Bath Are All Added Bonus Features. Three Bedrooms, Two Full Baths Comprise The Second Floor. The Master Suite features a Full Bath, Double Closets, And Patio Door With Private Deck. New Top-Grade Carpeting, Bath Fixtures, Vanities And Luxury Vinyl Flooring Exude Perfection. Attached Over-Sized Two Car Garage And Full Basement Provides Effortless Parking And Extra Storage Space. Generous Sized Lot, Front Covered Wraparound Porch Are Perfect Settings For Entertaining Family And Friends. Conveniently located near highways, Schools, Shopping And Restaurants. This Home Is A Must See! Schedule Your Showing Today.
Contact an agent
Home facts
- Year built:1985
- Listing Id #:757077
- Added:90 day(s) ago
- Updated:August 14, 2025 at 02:43 PM
Rooms and interior
- Bedrooms:3
- Total bathrooms:3
- Full bathrooms:2
- Half bathrooms:1
- Living area:2,718 sq. ft.
Heating and cooling
- Cooling:Central Air
- Heating:Electric, Heat Pump
Structure and exterior
- Roof:Asphalt, Fiberglass
- Year built:1985
- Building area:2,718 sq. ft.
- Lot area:0.34 Acres
Schools
- High school:Whitehall
Utilities
- Water:Public
- Sewer:Septic Tank
Finances and disclosures
- Price:$524,900
- Price per sq. ft.:$193.12
- Tax amount:$7,403


