3526 Clarinbridge Way W, CENTER VALLEY, PA 18034
Local realty services provided by:Better Homes and Gardens Real Estate Murphy & Co.
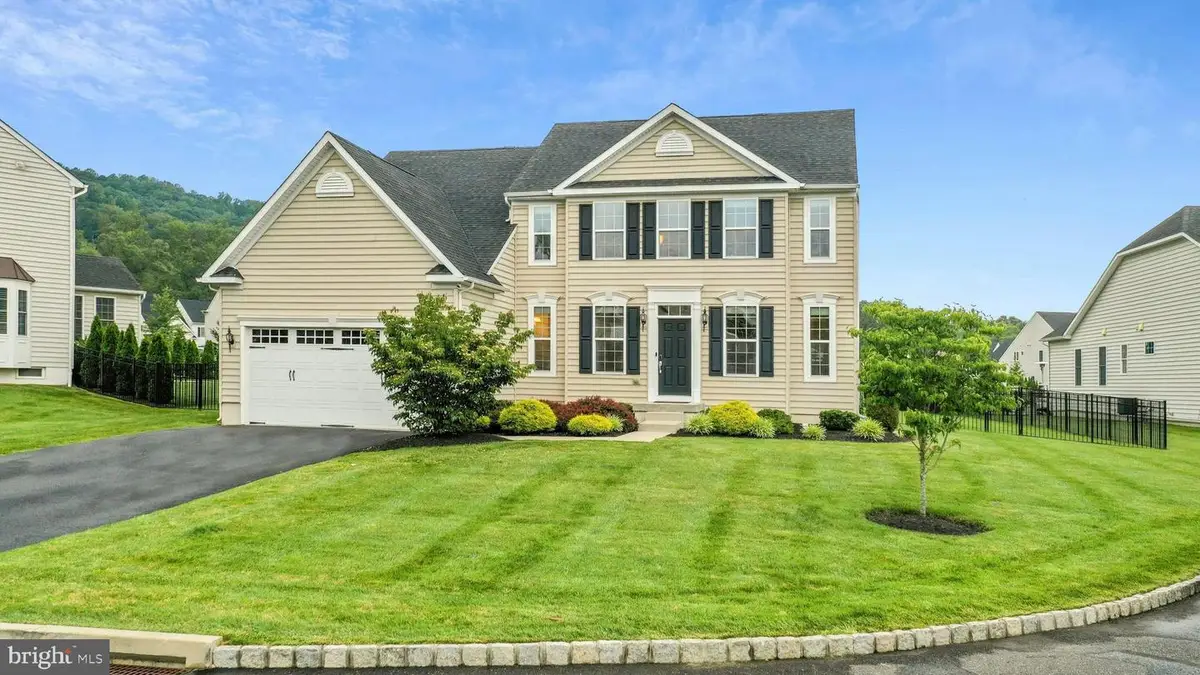
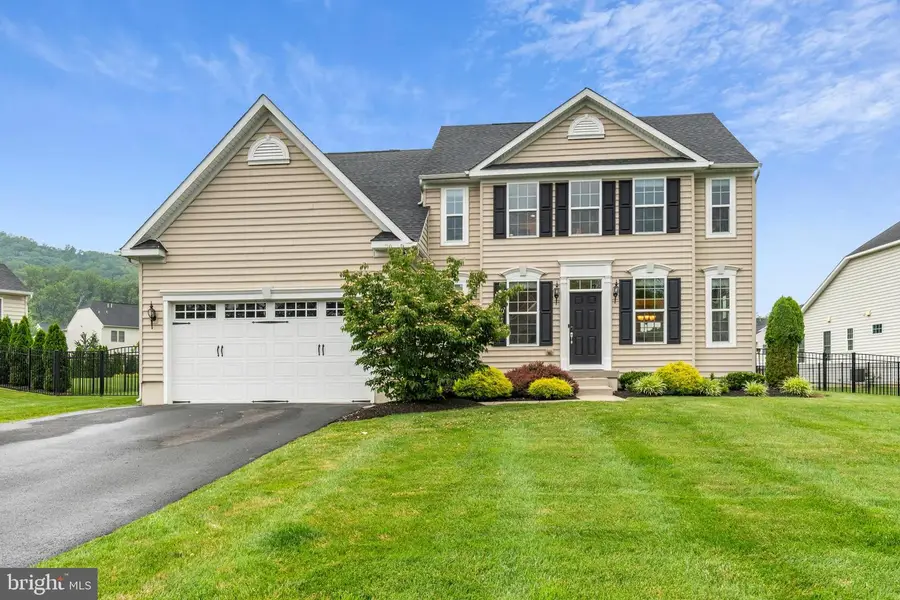
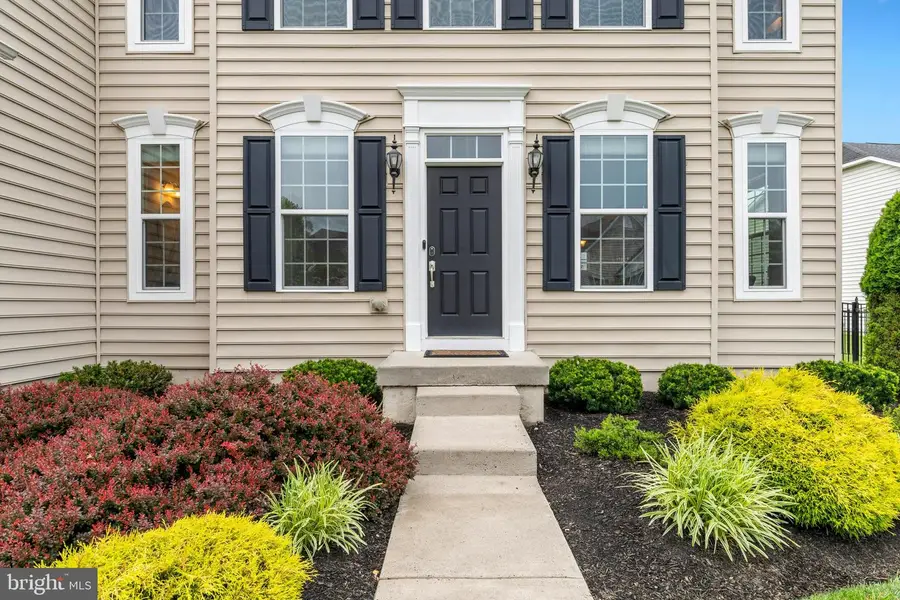
Listed by:rawan adel katz
Office:carol c dorey real estate
MLS#:PALH2012358
Source:BRIGHTMLS
Price summary
- Price:$745,000
- Price per sq. ft.:$233.54
- Monthly HOA dues:$295
About this home
Abundant windows, an open floor plan, and a deep backyard are just a few of the highlights at this 2016 colonial built by NV Homes. Nestled in the desirable Mountain Glen neighborhood and located in the acclaimed Southern Lehigh school district, Clarinbridge Way is an updated home with amenities suitable for today's fast-paced lifestyle.
Lovingly maintained and thoughtfully updated over the years, entry to the home begins with a 2-story foyer flanked by formal living and dining spaces. The eat-in kitchen offers granite countertops, gas cooking, a center island and walk-in pantry, excellent space for prep and storage. It flows gracefully to the family room with views of the lush backyard. Upstairs, the luxurious primary suite includes a private bath and 2 walk-in closets, while 3 additional bedrooms share a comfortable hall bath.
The finished lower level includes recreation and exercise space, and French doors access the yard. With perimeter fencing, a paver patio, and built-in fire pit with seating, Clarinbridge Way is brimming with possibility. HOA includes common areas, lawn care, snow removal, trash and recycling. Shopping, dining and commuter routes are easily accessible from this desirable location.
Contact an agent
Home facts
- Year built:2016
- Listing Id #:PALH2012358
- Added:57 day(s) ago
- Updated:August 13, 2025 at 07:30 AM
Rooms and interior
- Bedrooms:4
- Total bathrooms:3
- Full bathrooms:2
- Half bathrooms:1
- Living area:3,190 sq. ft.
Heating and cooling
- Cooling:Central A/C
- Heating:Forced Air, Propane - Leased
Structure and exterior
- Roof:Asphalt
- Year built:2016
- Building area:3,190 sq. ft.
- Lot area:0.51 Acres
Utilities
- Water:Public
- Sewer:Public Septic
Finances and disclosures
- Price:$745,000
- Price per sq. ft.:$233.54
- Tax amount:$6,360 (2024)
New listings near 3526 Clarinbridge Way W
- New
 $389,900Active3 beds 3 baths1,724 sq. ft.
$389,900Active3 beds 3 baths1,724 sq. ft.4474 Fairway, CENTER VALLEY, PA 18034
MLS# PALH2012914Listed by: BHHS FOX & ROACH - CENTER VALLEY 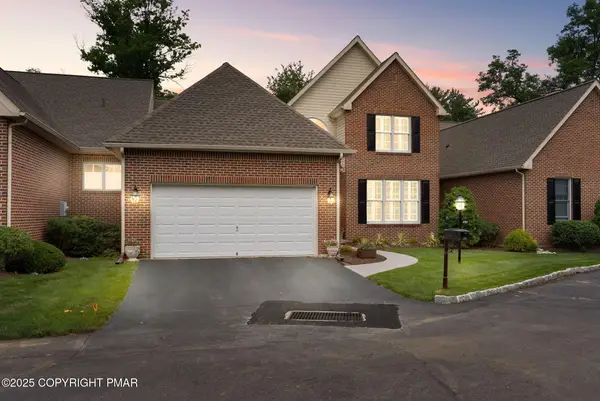 $639,500Active4 beds 3 baths2,746 sq. ft.
$639,500Active4 beds 3 baths2,746 sq. ft.4757 Pinehurst Circle, Center Valley, PA 18034
MLS# PM-134500Listed by: CHRISTIAN SAUNDERS REAL ESTATE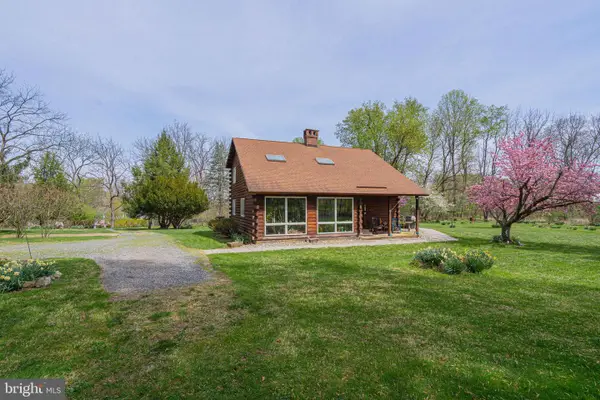 $499,900Pending3 beds 2 baths
$499,900Pending3 beds 2 baths1672 Station, CENTER VALLEY, PA 18034
MLS# PALH2012778Listed by: RE/MAX REAL ESTATE-ALLENTOWN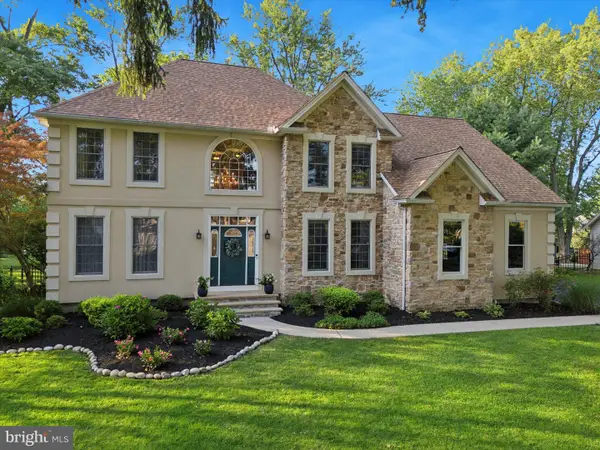 $750,000Pending4 beds 3 baths2,896 sq. ft.
$750,000Pending4 beds 3 baths2,896 sq. ft.3195 Friedens Ln, CENTER VALLEY, PA 18034
MLS# PALH2012686Listed by: LONG & FOSTER REAL ESTATE, INC.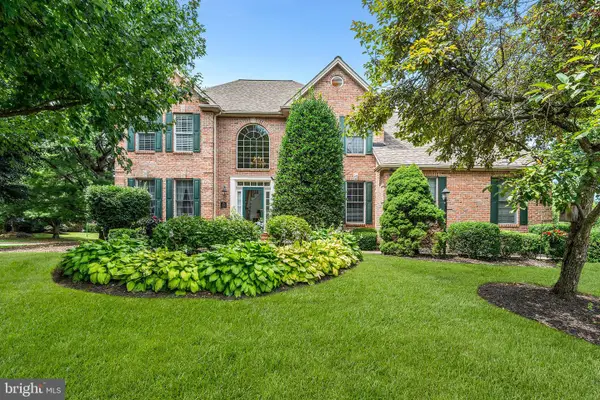 $719,999Active4 beds 3 baths2,867 sq. ft.
$719,999Active4 beds 3 baths2,867 sq. ft.5050 Drummond Cir, CENTER VALLEY, PA 18034
MLS# PALH2012690Listed by: REDFIN CORPORATION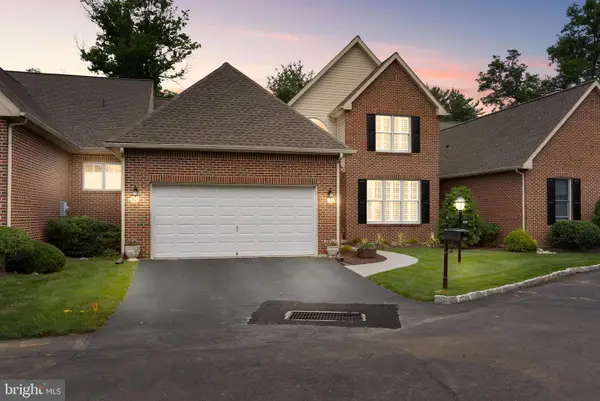 $639,500Active3 beds 3 baths2,746 sq. ft.
$639,500Active3 beds 3 baths2,746 sq. ft.4757 Pinehurst Circle, CENTER VALLEY, PA 18034
MLS# PALH2012608Listed by: CHRISTIAN SAUNDERS REAL ESTATE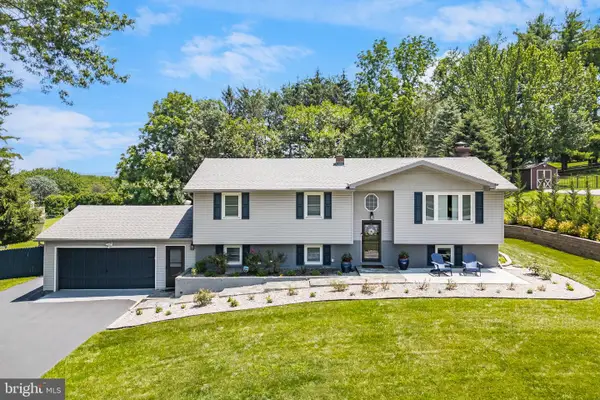 $620,000Pending5 beds 4 baths2,734 sq. ft.
$620,000Pending5 beds 4 baths2,734 sq. ft.3788 Barberry Rd, CENTER VALLEY, PA 18034
MLS# PALH2012576Listed by: KELLER WILLIAMS REAL ESTATE - ALLENTOWN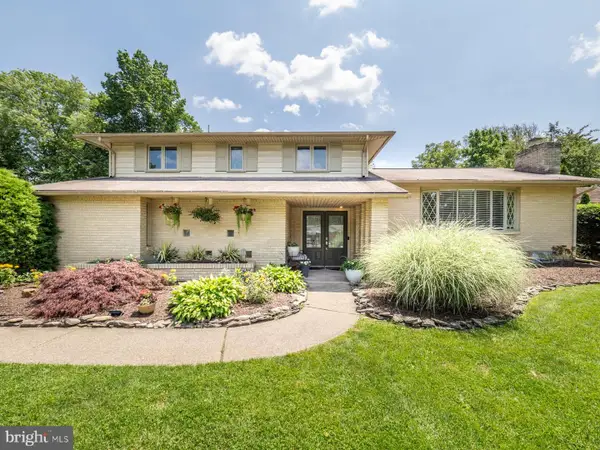 $499,999Pending4 beds 3 baths2,654 sq. ft.
$499,999Pending4 beds 3 baths2,654 sq. ft.4260 Estates Dr, CENTER VALLEY, PA 18034
MLS# PALH2012464Listed by: BHHS FOX & ROACH - CENTER VALLEY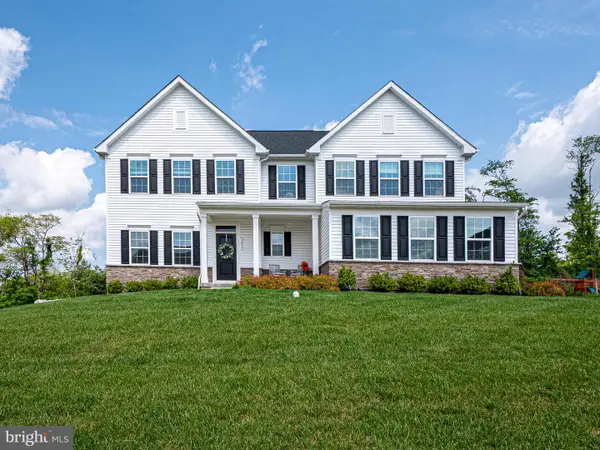 $895,000Active4 beds 4 baths3,714 sq. ft.
$895,000Active4 beds 4 baths3,714 sq. ft.3055 Hawk Valley Ct, CENTER VALLEY, PA 18034
MLS# PALH2012090Listed by: BHHS FOX & ROACH - CENTER VALLEY

