4087 Huckleberry Drive, Center Valley, PA 18034
Local realty services provided by:Better Homes and Gardens Real Estate Cassidon Realty
4087 Huckleberry Drive,Upper Saucon Twp, PA 18034
$344,999
- 3 Beds
- 3 Baths
- 1,978 sq. ft.
- Townhouse
- Active
Listed by: sandy flowers
Office: weichert realtors
MLS#:765861
Source:PA_LVAR
Price summary
- Price:$344,999
- Price per sq. ft.:$174.42
- Monthly HOA dues:$276
About this home
Discover comfort and convenience in this inviting 3-bedroom, 2.5-bath townhome located in Countryside at Upper Saucon, within the Southern Lehigh School District. The main living level offers a spacious and open layout with a kitchen featuring a center island and pantry, flowing into the dining area, living room, and a bright bonus room filled with natural light—perfect as a home office, reading nook, or a whimsical Harry Potter-themed room of your own. Hardwood floors run through several of these spaces, adding warmth and character throughout. Step outside onto the deck—an ideal spot for grilling or relaxing. Upstairs, the primary suite includes a walk-in closet and private bath, while two additional bedrooms and a full hall bath complete the top floor. The entry level offers a welcoming foyer, finished rec room, convenient half bath, and access to the 1-car garage. The HOA covers exterior maintenance, lawn care, snow removal, trash removal, and roof maintenance. Convenient to shopping, dining, and commuter routes—this home truly has it all. Sewer lateral inspection completed and passed!
Contact an agent
Home facts
- Year built:2003
- Listing ID #:765861
- Added:64 day(s) ago
- Updated:December 17, 2025 at 07:24 PM
Rooms and interior
- Bedrooms:3
- Total bathrooms:3
- Full bathrooms:2
- Half bathrooms:1
- Living area:1,978 sq. ft.
Heating and cooling
- Cooling:Central Air
- Heating:Forced Air, Gas
Structure and exterior
- Roof:Asphalt, Fiberglass
- Year built:2003
- Building area:1,978 sq. ft.
- Lot area:0.06 Acres
Utilities
- Water:Public
- Sewer:Public Sewer
Finances and disclosures
- Price:$344,999
- Price per sq. ft.:$174.42
- Tax amount:$3,762
New listings near 4087 Huckleberry Drive
- New
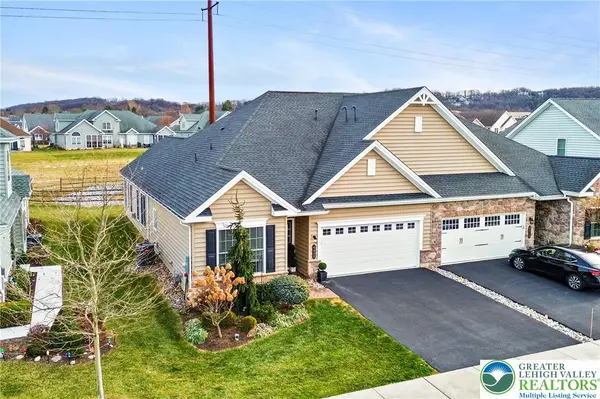 $599,000Active3 beds 3 baths2,374 sq. ft.
$599,000Active3 beds 3 baths2,374 sq. ft.4406 Allegiant Street, Upper Saucon Twp, PA 18034
MLS# 769006Listed by: KELLER WILLIAMS NORTHAMPTON 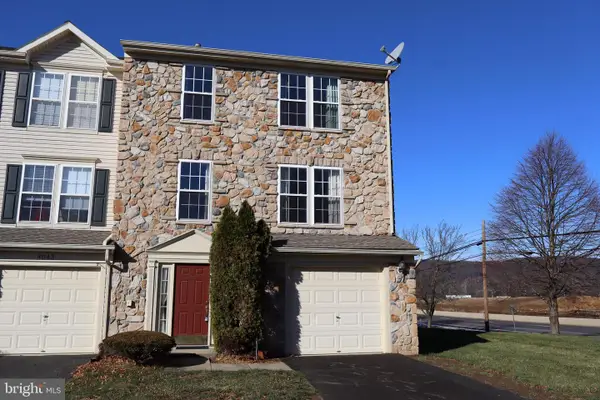 $449,900Active3 beds 3 baths2,480 sq. ft.
$449,900Active3 beds 3 baths2,480 sq. ft.4039 Tournament Ct, CENTER VALLEY, PA 18034
MLS# PALH2014072Listed by: EXP REALTY, LLC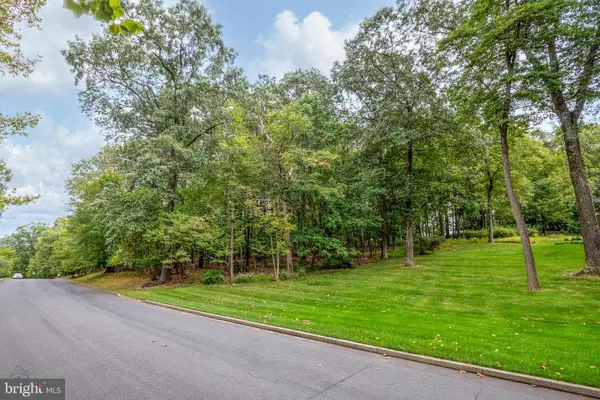 $600,000Active1.52 Acres
$600,000Active1.52 Acres2550 Ballybunion, CENTER VALLEY, PA 18034
MLS# PALH2013836Listed by: BHHS FOX & ROACH - CENTER VALLEY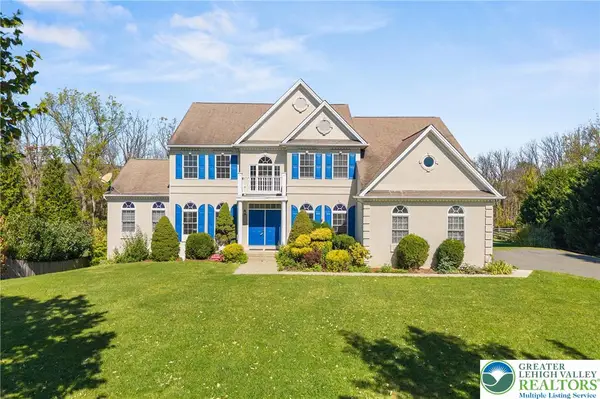 $945,000Active4 beds 4 baths4,657 sq. ft.
$945,000Active4 beds 4 baths4,657 sq. ft.3411 Stonegate, Upper Saucon Twp, PA 18034
MLS# 766133Listed by: WEICHERT REALTORS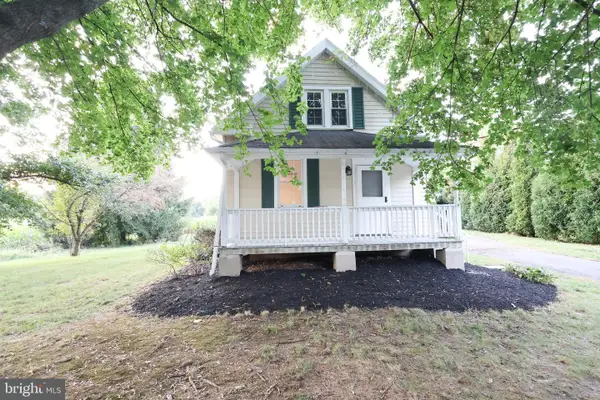 $349,000Pending3 beds 2 baths1,100 sq. ft.
$349,000Pending3 beds 2 baths1,100 sq. ft.4283 W Saucon Valley Rd, COOPERSBURG, PA 18036
MLS# PALH2013536Listed by: REAL OF PENNSYLVANIA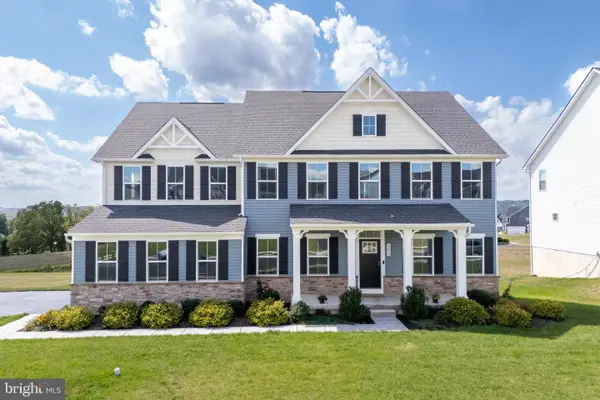 $1,099,000Active5 beds 4 baths4,818 sq. ft.
$1,099,000Active5 beds 4 baths4,818 sq. ft.3040 Merion Drive, CENTER VALLEY, PA 18034
MLS# PALH2013230Listed by: BHHS FOX & ROACH - CENTER VALLEY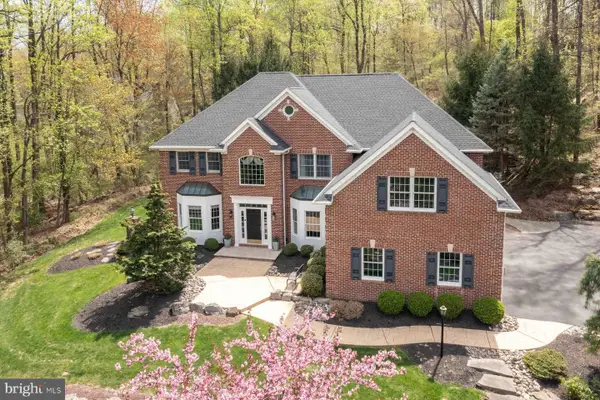 $1,049,000Pending4 beds 6 baths5,527 sq. ft.
$1,049,000Pending4 beds 6 baths5,527 sq. ft.5572 Northwood Dr, CENTER VALLEY, PA 18034
MLS# PALH2013176Listed by: KURFISS SOTHEBY'S INTERNATIONAL REALTY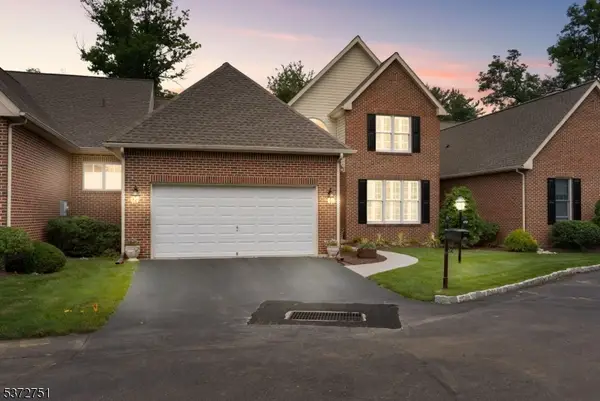 $594,480Active3 beds 3 baths
$594,480Active3 beds 3 baths4757 Pinehurst Circle, Pennsylvania, NJ 18034
MLS# 3976337Listed by: CHRISTIAN SAUNDERS REAL ESTATE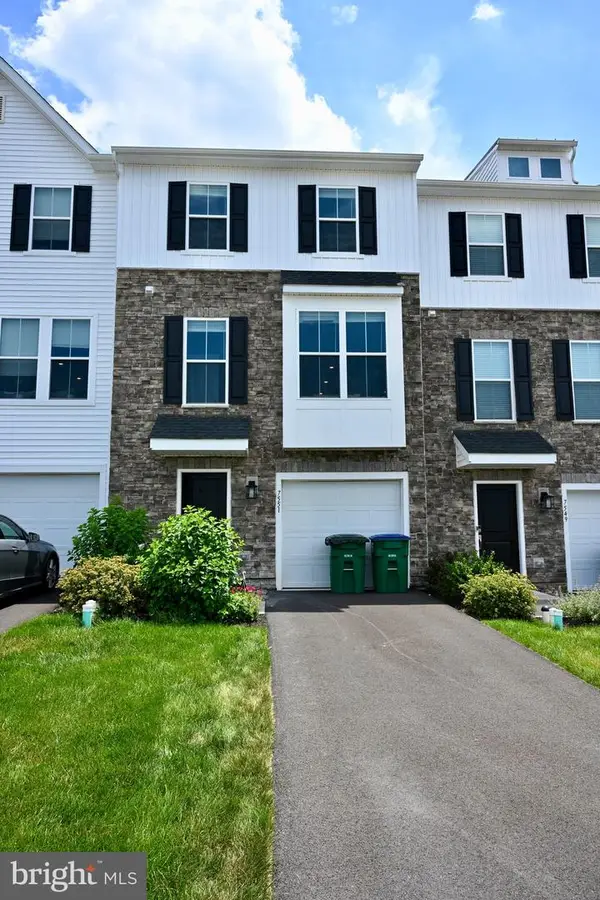 $379,900Pending3 beds 3 baths1,734 sq. ft.
$379,900Pending3 beds 3 baths1,734 sq. ft.7551 Clayton Ave, COOPERSBURG, PA 18036
MLS# PALH2012274Listed by: RE/MAX CENTRE REALTORS
