114 Heirloom Dr #lot 4, CENTRE HALL, PA 16828
Local realty services provided by:Better Homes and Gardens Real Estate Murphy & Co.
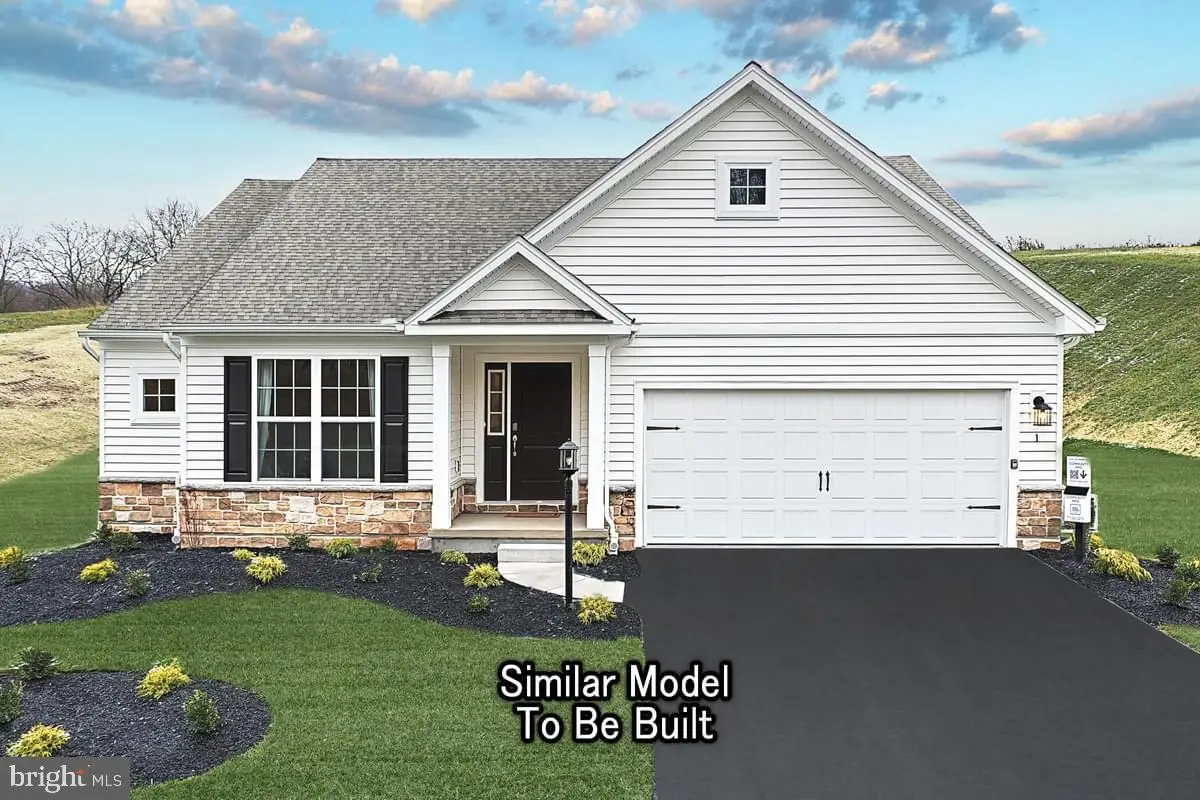
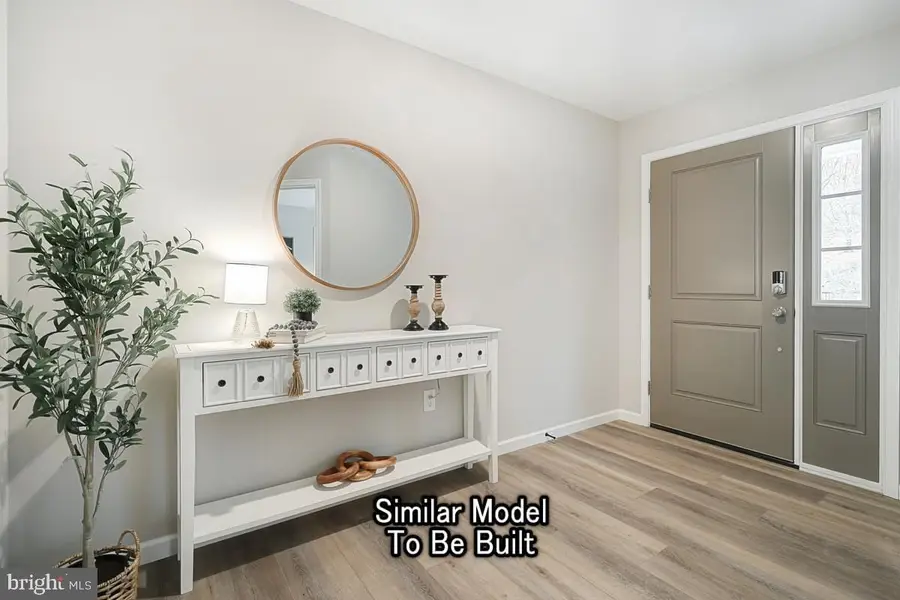
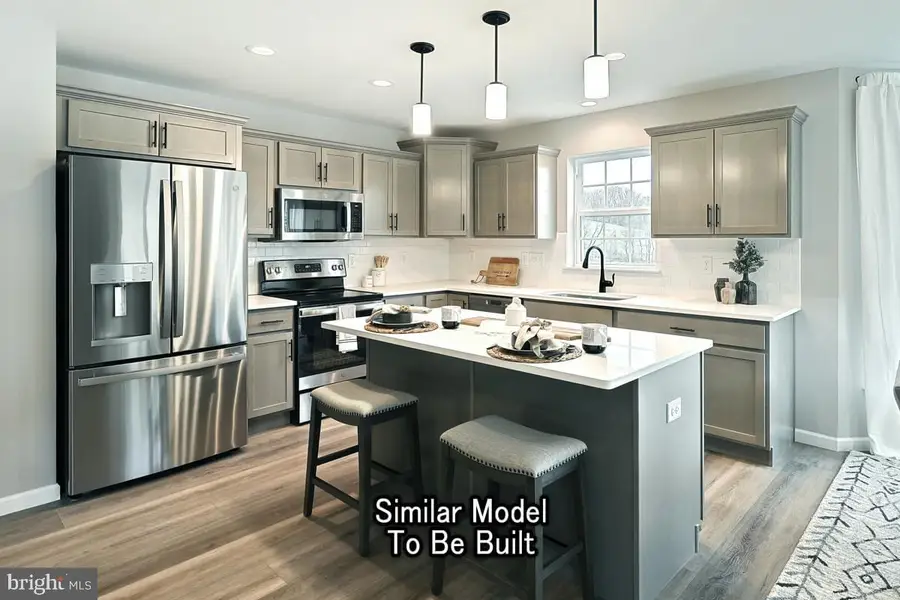
114 Heirloom Dr #lot 4,CENTRE HALL, PA 16828
$389,990
- 3 Beds
- 2 Baths
- 1,782 sq. ft.
- Single family
- Pending
Listed by:kaitlyn streeter
Office:berks homes realty, llc.
MLS#:PACE2514146
Source:BRIGHTMLS
Price summary
- Price:$389,990
- Price per sq. ft.:$218.85
- Monthly HOA dues:$25
About this home
💰A $10,000 incentive is available exclusively for Quick Move-In Homes in The Horizon at Brush Valley community. Incentive may be applied toward closing costs or interest rate buy-downs, subject to financing limits and lender guidelines. To qualify, buyers must obtain mortgage financing through a Berks Homes Financial Resource Partner and use Berks Settlement Services, LLC for closing. Offer may not be combined with any other promotions, discounts, or incentives and is subject to change or cancellation at any time without prior notice. Eligibility, terms, and conditions may vary based on individual circumstances and loan program. Additional restrictions may apply. Prices, specifications, incentives, and availability are subject to change without notice. Offer expires July 31, 2025.💵
Introducing the Abbey floorplan—a haven of comfort and style! This one-story gem boasts over 1775 sq ft of space designed for modern living. Enjoy seamless flow between the kitchen, family room, and three bedrooms, all complemented by two bathrooms. The owner's suite is a retreat with a walk-in closet and adjacent laundry room for added convenience. Rest assured with a 10-YEAR WARRANTY included, ensuring the security of your investment. Make homeownership a reality—call today!
📸 Photos are of the same model and may show upgrades not included in the Listed Price.
The new assessment for this sub-division has yet to be completed; taxes shown in MLS are zero. A new assessment of the improved lot and dwelling will determine the taxes due.
Contact an agent
Home facts
- Year built:2025
- Listing Id #:PACE2514146
- Added:132 day(s) ago
- Updated:August 19, 2025 at 07:27 AM
Rooms and interior
- Bedrooms:3
- Total bathrooms:2
- Full bathrooms:2
- Living area:1,782 sq. ft.
Heating and cooling
- Cooling:Central A/C, Heat Pump(s), Programmable Thermostat
- Heating:Energy Star Heating System, Heat Pump(s), Natural Gas, Programmable Thermostat
Structure and exterior
- Roof:Architectural Shingle, Asphalt, Fiberglass
- Year built:2025
- Building area:1,782 sq. ft.
- Lot area:0.46 Acres
Schools
- High school:PENNS VALLEY AREA JR-SR
- Middle school:PENNS VALLEY INTERMEDIATE
- Elementary school:PENNS VALLEY
Utilities
- Water:Public
- Sewer:Public Sewer
Finances and disclosures
- Price:$389,990
- Price per sq. ft.:$218.85
New listings near 114 Heirloom Dr #lot 4
- New
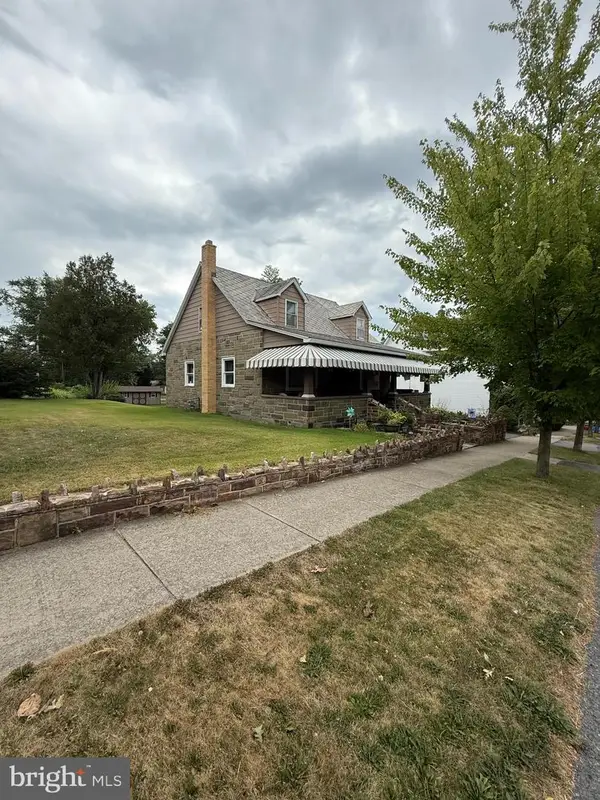 $330,000Active3 beds 2 baths1,393 sq. ft.
$330,000Active3 beds 2 baths1,393 sq. ft.208 S Pennsylvania Ave, CENTRE HALL, PA 16828
MLS# PACE2515948Listed by: RE/MAX CENTRE REALTY - Coming Soon
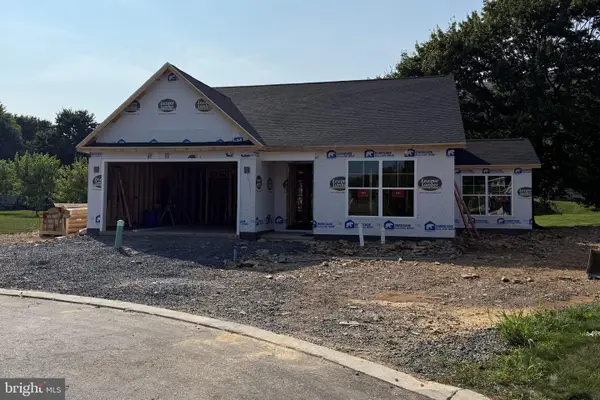 $484,900Coming Soon3 beds 2 baths
$484,900Coming Soon3 beds 2 baths105 Bluestem Cir, CENTRE HALL, PA 16828
MLS# PACE2515034Listed by: KELLER WILLIAMS ADVANTAGE REALTY 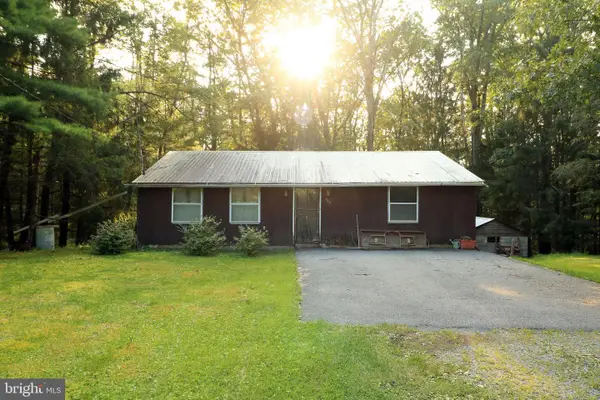 $105,000Active1 beds 1 baths1,280 sq. ft.
$105,000Active1 beds 1 baths1,280 sq. ft.313 Greens Valley Rd, CENTRE HALL, PA 16828
MLS# PACE2515778Listed by: RE/MAX CENTRE REALTY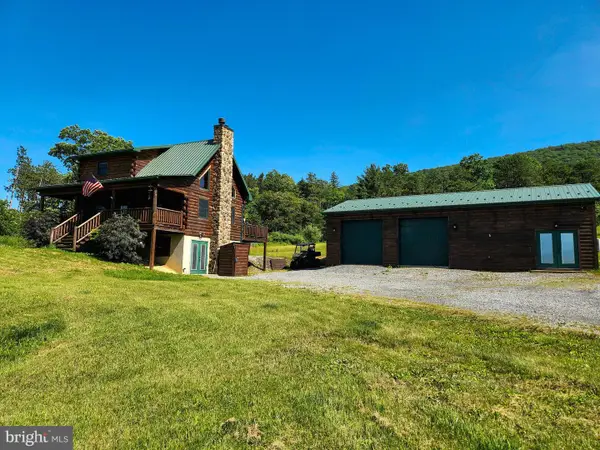 $1,300,000Active3 beds 4 baths1,520 sq. ft.
$1,300,000Active3 beds 4 baths1,520 sq. ft.1870 General Potter Highway, CENTRE HALL, PA 16828
MLS# PACE2515624Listed by: LUSK & ASSOCIATES SOTHEBY'S INTERNATIONAL REALTY $115,000Active0.34 Acres
$115,000Active0.34 AcresLot 75 Buckwheat Way, CENTRE HALL, PA 16828
MLS# PACE2515532Listed by: KELLER WILLIAMS ADVANTAGE REALTY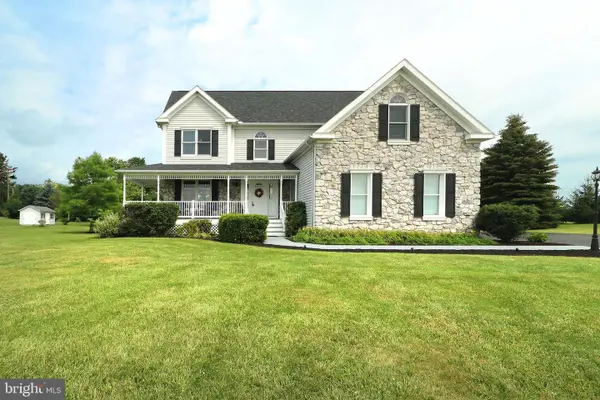 $634,500Pending4 beds 4 baths3,208 sq. ft.
$634,500Pending4 beds 4 baths3,208 sq. ft.109 Summit Dr, CENTRE HALL, PA 16828
MLS# PACE2515524Listed by: KISSINGER, BIGATEL & BROWER $1,300,000Active3 beds 4 baths1,520 sq. ft.
$1,300,000Active3 beds 4 baths1,520 sq. ft.1870 General Potter Highway, CENTRE HALL, PA 16828
MLS# PACE2515156Listed by: LUSK & ASSOCIATES SOTHEBY'S INTERNATIONAL REALTY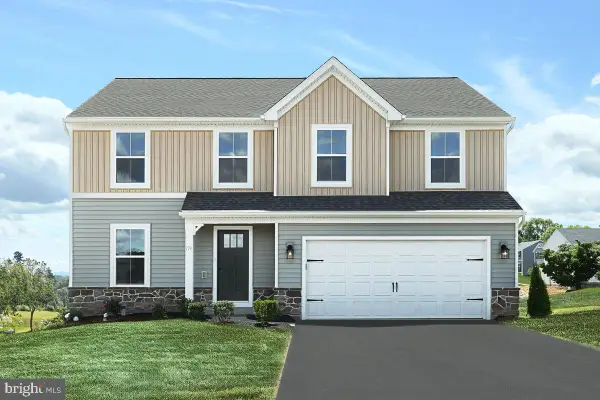 $439,990Pending4 beds 3 baths2,362 sq. ft.
$439,990Pending4 beds 3 baths2,362 sq. ft.145 Blarney Ln #lot 25, CENTRE HALL, PA 16828
MLS# PACE2515230Listed by: BERKS HOMES REALTY, LLC $120,000Active0.45 Acres
$120,000Active0.45 AcresLot 83 Buckwheat Way, CENTRE HALL, PA 16828
MLS# PACE2514986Listed by: KELLER WILLIAMS ADVANTAGE REALTY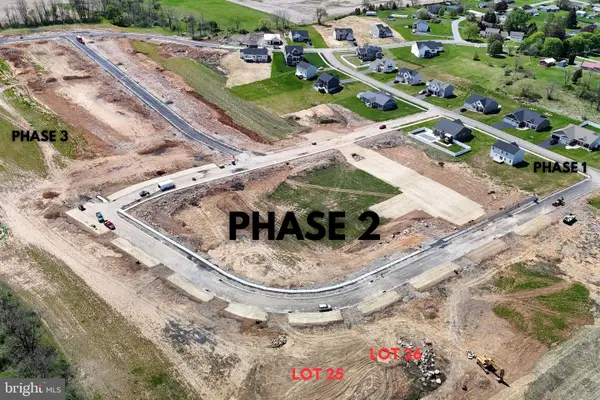 $125,000Active0.74 Acres
$125,000Active0.74 AcresLot 25 Heirloom Dr, CENTRE HALL, PA 16828
MLS# PACE2514976Listed by: KELLER WILLIAMS ADVANTAGE REALTY
