187 Heirloom Dr, Centre Hall, PA 16828
Local realty services provided by:Better Homes and Gardens Real Estate Murphy & Co.
187 Heirloom Dr,Centre Hall, PA 16828
$625,000
- 4 Beds
- 3 Baths
- 2,283 sq. ft.
- Single family
- Active
Listed by: kristin o'brien
Office: keller williams advantage realty
MLS#:PACE2516740
Source:BRIGHTMLS
Price summary
- Price:$625,000
- Price per sq. ft.:$273.76
- Monthly HOA dues:$25
About this home
This new construction home is drywalled and nearing completion! The floorplan features a versatile design with 2 private bedrooms on the first floor for multi-generational living or a primary suite and home office, with 2 additional bedrooms on the second floor. The main living space is open, with vaulted ceilings, hardwood floors, and a gas fireplace making it perfect for large gatherings. The kitchen will feature upgraded countertops, quality custom wood cabinetry with dovetail and soft-action close design, pantry, and an always popular island with seating area. The thoughtfully laid out primary suite has an attached bathroom and large walk-in closet that connects directly to the laundry room to make laundry day a breeze. All bedrooms feature plush carpet and all bathrooms have stylish tile flooring. Come see this high quality custom home built by Loesch Construction. More photos coming soon!
Contact an agent
Home facts
- Year built:2025
- Listing ID #:PACE2516740
- Added:103 day(s) ago
- Updated:February 11, 2026 at 02:38 PM
Rooms and interior
- Bedrooms:4
- Total bathrooms:3
- Full bathrooms:3
- Living area:2,283 sq. ft.
Heating and cooling
- Cooling:Central A/C
- Heating:Forced Air, Natural Gas
Structure and exterior
- Roof:Shingle
- Year built:2025
- Building area:2,283 sq. ft.
- Lot area:0.45 Acres
Schools
- High school:PENNS VALLEY AREA JR-SR
- Middle school:PENNS VALLEY INTERMEDIATE
- Elementary school:CENTRE HALL
Utilities
- Water:Public
- Sewer:Private Sewer
Finances and disclosures
- Price:$625,000
- Price per sq. ft.:$273.76
New listings near 187 Heirloom Dr
- New
 $799,000Active4 beds 3 baths3,625 sq. ft.
$799,000Active4 beds 3 baths3,625 sq. ft.2237 Earlystown Rd, CENTRE HALL, PA 16828
MLS# PACE2517488Listed by: HAWKINS REAL ESTATE COMPANY - Open Sun, 12 to 1:30pmNew
 $249,000Active2 beds 1 baths1,252 sq. ft.
$249,000Active2 beds 1 baths1,252 sq. ft.153 Manor Rd, CENTRE HALL, PA 16828
MLS# PACE2517514Listed by: RE/MAX CENTRE REALTY  $320,000Pending3 beds 2 baths1,940 sq. ft.
$320,000Pending3 beds 2 baths1,940 sq. ft.121 Patricia Ave, CENTRE HALL, PA 16828
MLS# PACE2517508Listed by: KISSINGER, BIGATEL & BROWER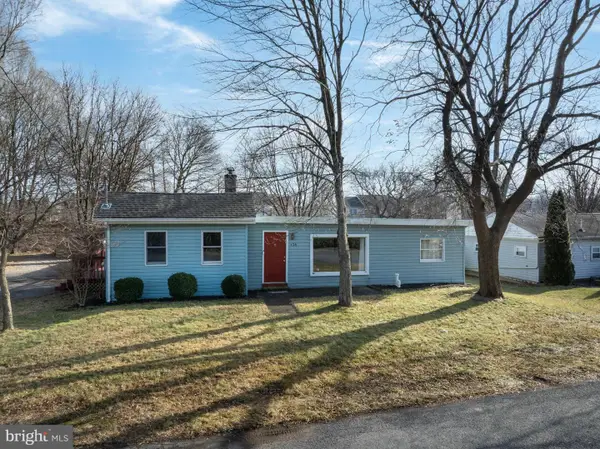 $245,000Pending2 beds 1 baths1,438 sq. ft.
$245,000Pending2 beds 1 baths1,438 sq. ft.138 E Allison St, CENTRE HALL, PA 16828
MLS# PACE2517228Listed by: KISSINGER, BIGATEL & BROWER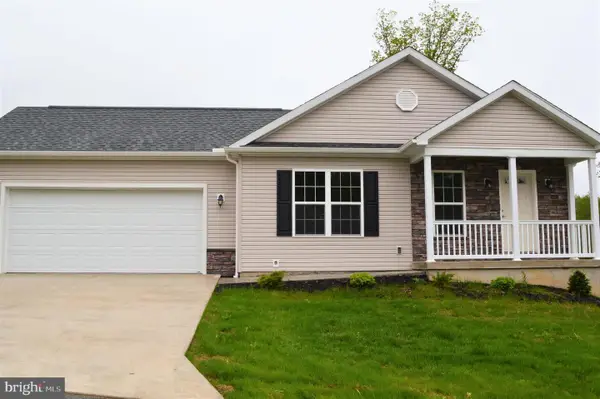 $269,900Active3 beds 2 baths1,232 sq. ft.
$269,900Active3 beds 2 baths1,232 sq. ft.192 Timberwood Trl, CENTRE HALL, PA 16828
MLS# PACE2517092Listed by: KELLER WILLIAMS ADVANTAGE REALTY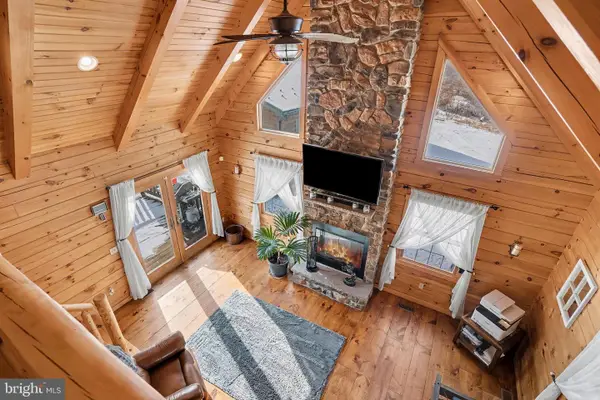 $1,299,000Active3 beds 4 baths1,862 sq. ft.
$1,299,000Active3 beds 4 baths1,862 sq. ft.1870 General Potter Hwy, CENTRE HALL, PA 16828
MLS# PACE2517134Listed by: BERKSHIRE HATHAWAY HOMESERVICES HOMESALE REALTY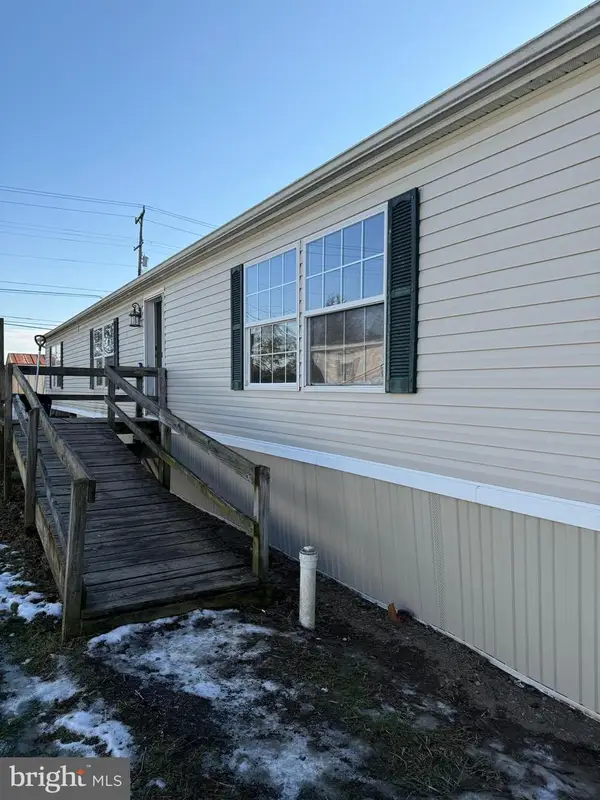 $62,000Pending3 beds 2 baths2,016 sq. ft.
$62,000Pending3 beds 2 baths2,016 sq. ft.102 Front St, CENTRE HALL, PA 16828
MLS# PACE2517182Listed by: PERRY WELLINGTON REALTY, LLC- Open Thu, 11:30am to 1:15pm
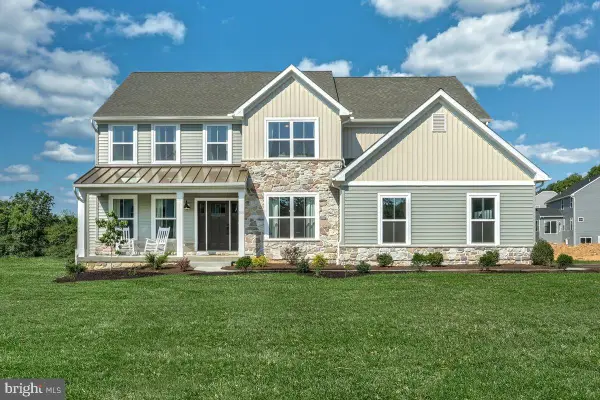 $514,990Active4 beds 3 baths2,998 sq. ft.
$514,990Active4 beds 3 baths2,998 sq. ft.123 Buckwheat Way #lot 81, CENTRE HALL, PA 16828
MLS# PACE2517482Listed by: BERKS HOMES REALTY, LLC  $2,990,000Active101.85 Acres
$2,990,000Active101.85 Acres107 Yearicks Blvd, CENTRE HALL, PA 16828
MLS# PACE2516896Listed by: KISSINGER, BIGATEL & BROWER

