2454 General Potter Hwy, CENTRE HALL, PA 16828
Local realty services provided by:Better Homes and Gardens Real Estate Reserve
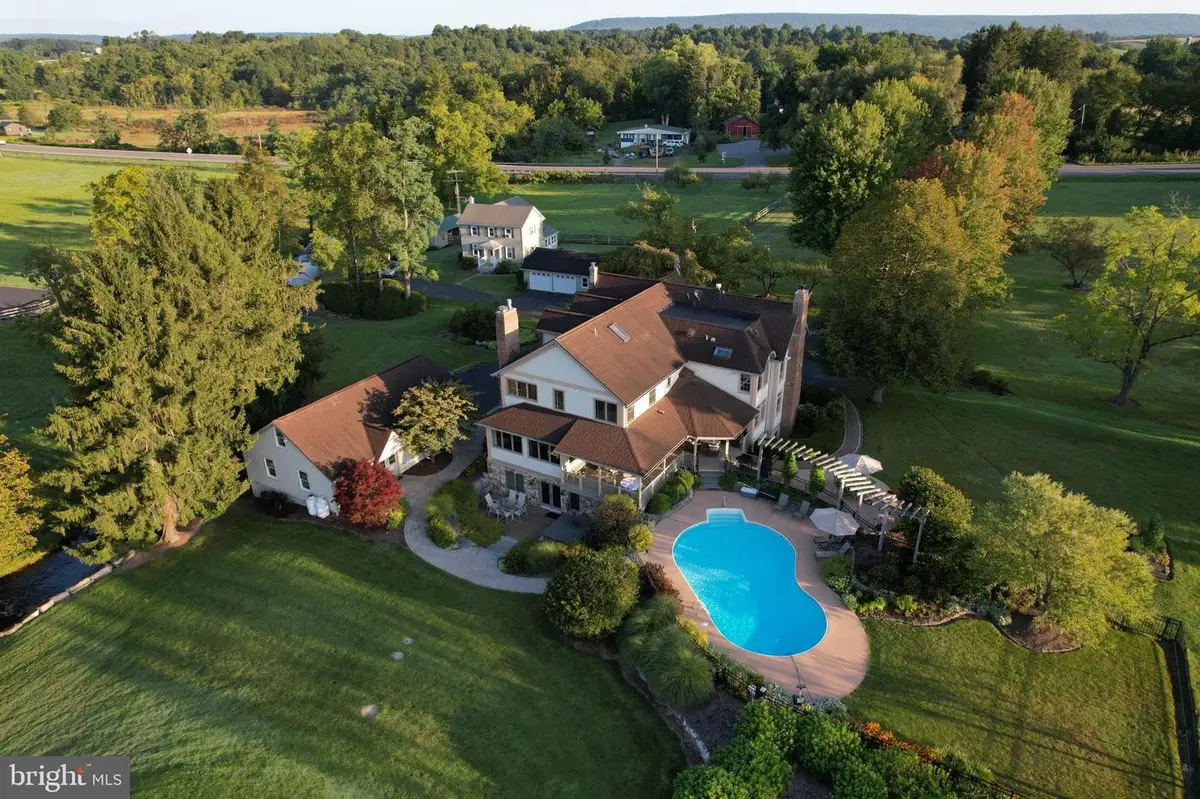
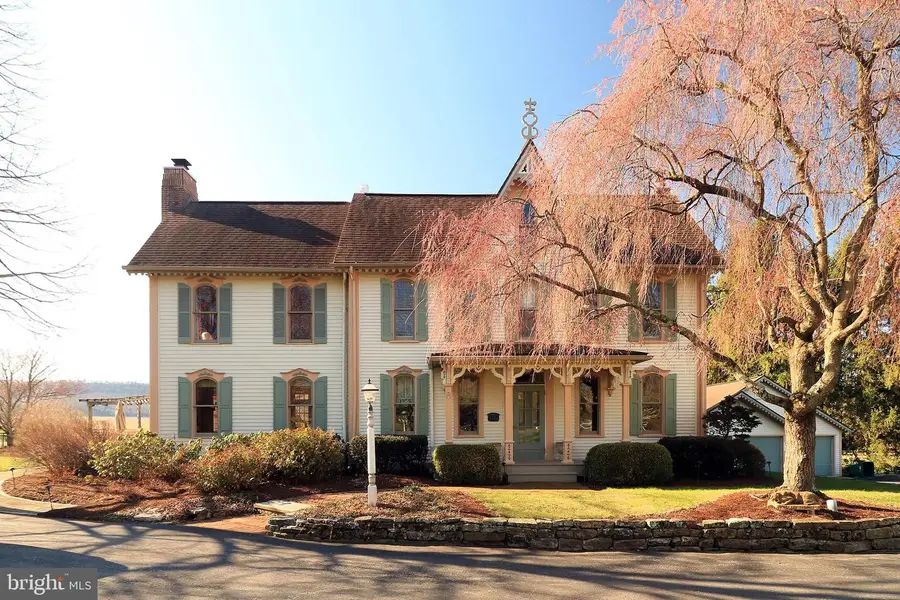
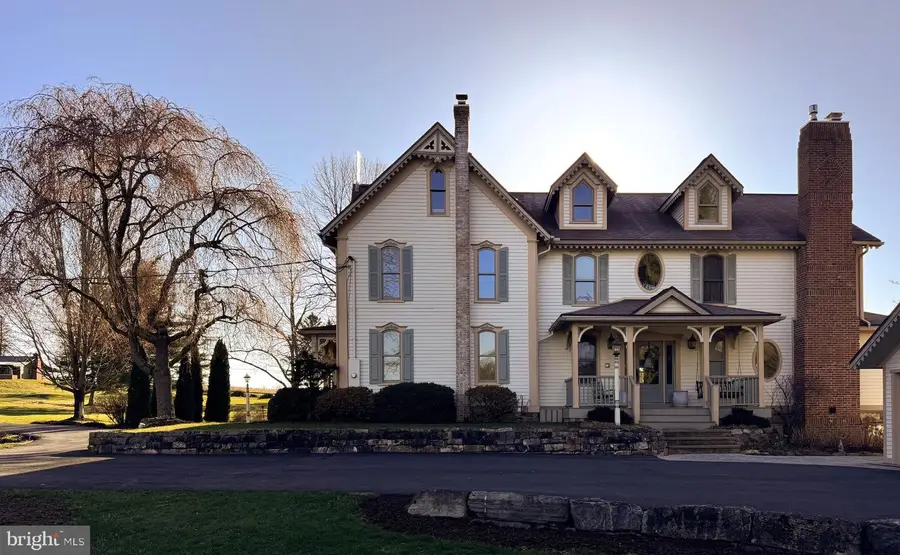
2454 General Potter Hwy,CENTRE HALL, PA 16828
$1,750,000
- 5 Beds
- 5 Baths
- 8,078 sq. ft.
- Single family
- Pending
Listed by:erin calandra witmer
Office:kissinger, bigatel & brower
MLS#:PACE2511536
Source:BRIGHTMLS
Price summary
- Price:$1,750,000
- Price per sq. ft.:$216.64
About this home
Nestled on an expansive 11-acre estate in the Colyer Lake community, this stunning property features a grand 8,000-square-foot main residence complemented by a 1,800-square-foot caretaker's home. The grounds include a newer barn with accommodations for four horses, four fenced-in pastures, a stocked trout stream, a beautiful pond that is filled with bass, catfish and other species (a great ice skating rink in the winter!), a mini barn and storage sheds.
The main house dates back to the late 1800's, with several additions and updates making it a blend of historic charm and contemporary luxury. When you step on the property you'll notice the owners have poured a lot of care into the maintenance of the home and were thoughtful with the updates. The original wood plank floors shine throughout the original half of the home and reclaimed wood harvested from the attic of the caretaker's home completes the flooring throughout the addition. The heart of the home, a chef's kitchen, boasts state of the art appliances, custom cherry cabinetry, a large center island and a walk-in pantry. Adjacent is the elegant dining room, ideal for hosting intimate dinners. Also on the first floor is a formal sitting room, a family room with a wood burning fireplace and French doors, and a living room with breathtaking views of the pond, mountains and pastures.
The owner's suite is bathed in natural light and features tray ceilings, a spacious bathroom with custom tile work, a large walk-in closet, and an attached private office, providing both comfort and convenience in one luxurious space. There is an additional ensuite on the second floor with a cathedral ceiling, ample closet space, and a gas burning fireplace. Two more large bedrooms, an additional full bathroom and laundry room, both with heated tile floors, complete the second floor.
There is a finished attic with space for guests, or hobbies. The finished basement includes a recreational room, an additional living space, a kitchenette, a full bathroom and full walkout access to the beautiful in-ground pool. The pool is surrounded by professional landscaping and hardscaping making it the perfect spot for summer relaxation.
The estate also features a heated, three-car, detached garage with adjoining workshop and loft storage along with an additional detached, two-car garage with workshop to complement the caretaker home. Adding to its charm, the estate holds a rich history, highlighted by a historic bridge original of SR 322 dating back to 1904. This property is a rare gem, offering a unique blend of luxury, nature and history.
Guest House
Main level Living room 17x16
Main level Dining room 12x15
Main level Kitchen 12x20
Main level Laundry/mudroom 8x15
Upper 1 Office 11x7
Upper 1 Bedroom 1 14x12
Upper 1 Bedroom 2 16x9
Upper 1 Bedroom 3 15x12
Upper 1 Bathroom 16x9
20-006-,096-,0000- 7.06 acres with main house, garage and barn
20-005-,064-,0000- 1 acres with Caretaker house, garage and shed
20-006-,096B,0000- 1.03 acre lot with shed
20-005-,061C,0000- 1.4 acre lot
*Main home is not located in a flood zone, but some parts of the property are.*
Contact an agent
Home facts
- Year built:1880
- Listing Id #:PACE2511536
- Added:119 day(s) ago
- Updated:August 15, 2025 at 07:30 AM
Rooms and interior
- Bedrooms:5
- Total bathrooms:5
- Full bathrooms:4
- Half bathrooms:1
- Living area:8,078 sq. ft.
Heating and cooling
- Cooling:Central A/C
- Heating:Baseboard - Electric, Electric, Forced Air, Hot Water, Oil, Propane - Owned, Radiant, Wood
Structure and exterior
- Roof:Shingle
- Year built:1880
- Building area:8,078 sq. ft.
- Lot area:10.49 Acres
Utilities
- Water:Well
- Sewer:On Site Septic
Finances and disclosures
- Price:$1,750,000
- Price per sq. ft.:$216.64
- Tax amount:$15,819 (2024)
New listings near 2454 General Potter Hwy
- New
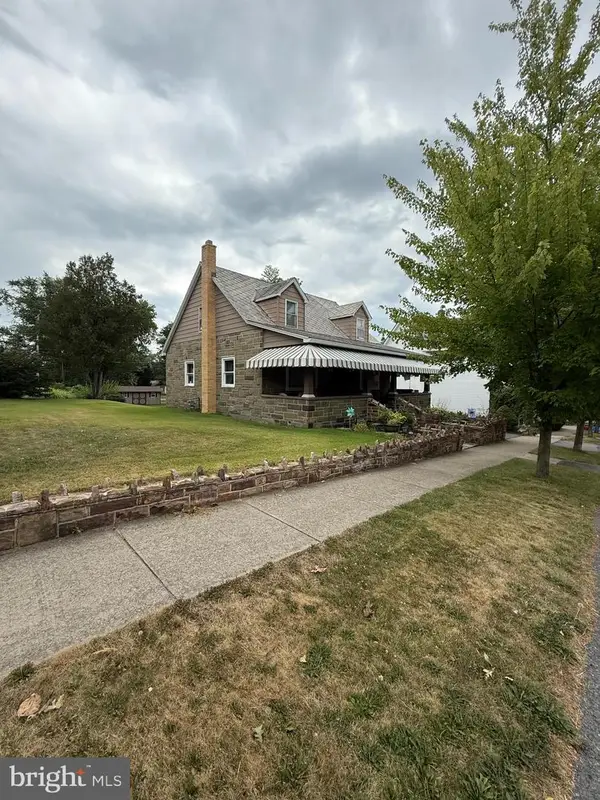 $330,000Active-- beds -- baths1,393 sq. ft.
$330,000Active-- beds -- baths1,393 sq. ft.208 S Pennsylvania Ave, CENTRE HALL, PA 16828
MLS# PACE2515948Listed by: RE/MAX CENTRE REALTY - Coming Soon
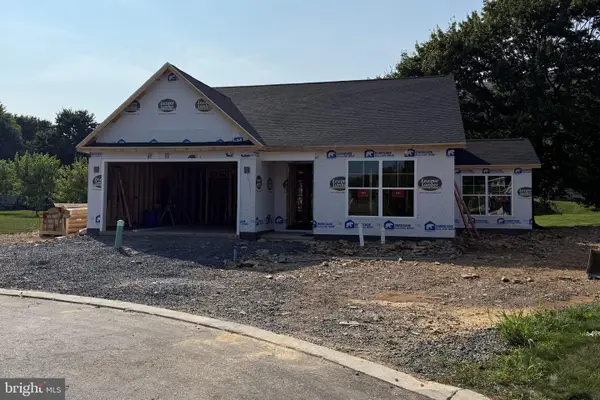 $484,900Coming Soon3 beds 2 baths
$484,900Coming Soon3 beds 2 baths105 Bluestem Cir, CENTRE HALL, PA 16828
MLS# PACE2515034Listed by: KELLER WILLIAMS ADVANTAGE REALTY 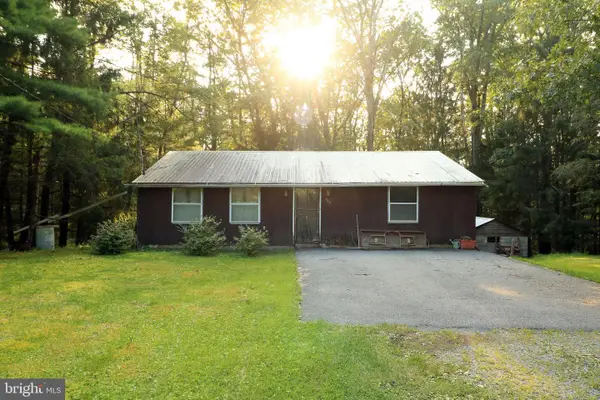 $105,000Active1 beds 1 baths1,280 sq. ft.
$105,000Active1 beds 1 baths1,280 sq. ft.313 Greens Valley Rd, CENTRE HALL, PA 16828
MLS# PACE2515778Listed by: RE/MAX CENTRE REALTY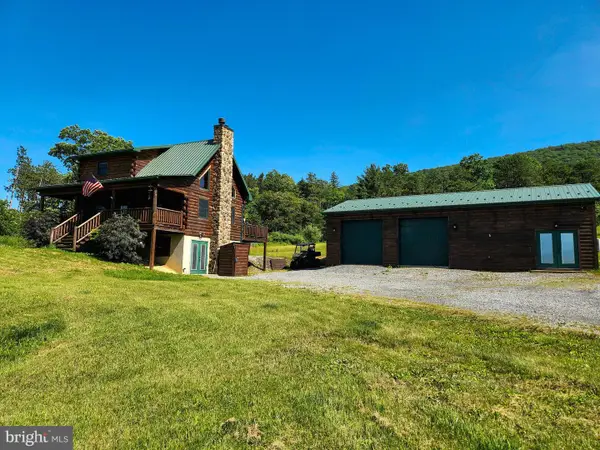 $1,300,000Active3 beds 4 baths1,520 sq. ft.
$1,300,000Active3 beds 4 baths1,520 sq. ft.1870 General Potter Highway, CENTRE HALL, PA 16828
MLS# PACE2515624Listed by: LUSK & ASSOCIATES SOTHEBY'S INTERNATIONAL REALTY $115,000Active0.34 Acres
$115,000Active0.34 AcresLot 75 Buckwheat Way, CENTRE HALL, PA 16828
MLS# PACE2515532Listed by: KELLER WILLIAMS ADVANTAGE REALTY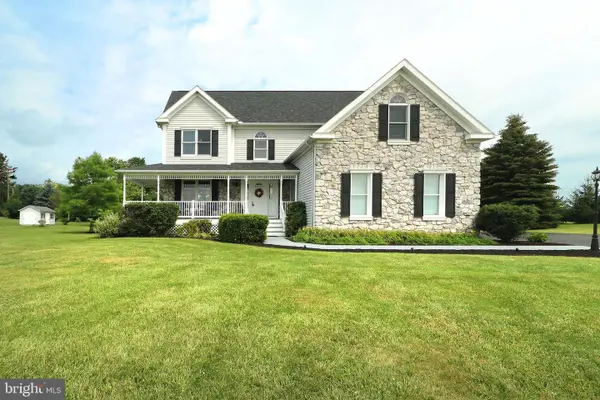 $634,500Pending4 beds 4 baths3,208 sq. ft.
$634,500Pending4 beds 4 baths3,208 sq. ft.109 Summit Dr, CENTRE HALL, PA 16828
MLS# PACE2515524Listed by: KISSINGER, BIGATEL & BROWER $1,300,000Active3 beds 4 baths1,520 sq. ft.
$1,300,000Active3 beds 4 baths1,520 sq. ft.1870 General Potter Highway, CENTRE HALL, PA 16828
MLS# PACE2515156Listed by: LUSK & ASSOCIATES SOTHEBY'S INTERNATIONAL REALTY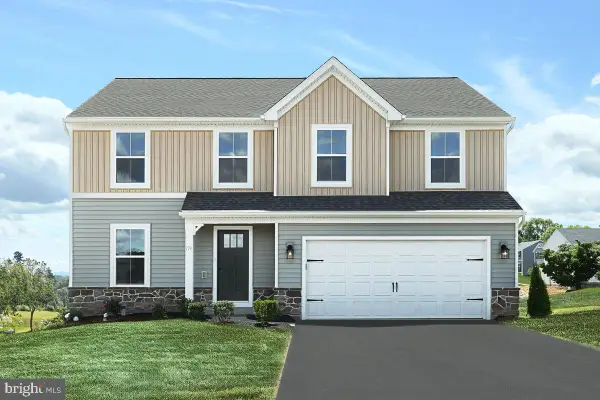 $439,990Pending4 beds 3 baths2,362 sq. ft.
$439,990Pending4 beds 3 baths2,362 sq. ft.145 Blarney Ln #lot 25, CENTRE HALL, PA 16828
MLS# PACE2515230Listed by: BERKS HOMES REALTY, LLC $120,000Active0.45 Acres
$120,000Active0.45 AcresLot 83 Buckwheat Way, CENTRE HALL, PA 16828
MLS# PACE2514986Listed by: KELLER WILLIAMS ADVANTAGE REALTY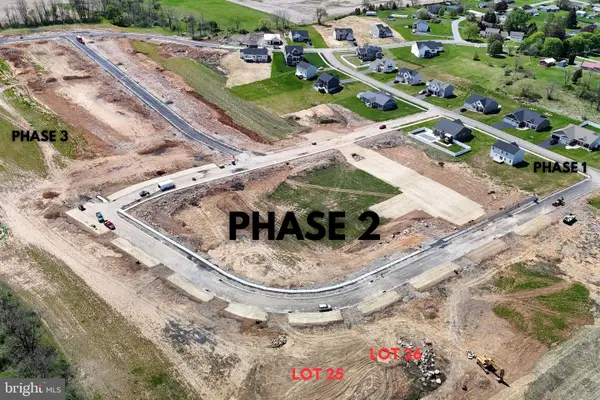 $125,000Active0.74 Acres
$125,000Active0.74 AcresLot 25 Heirloom Dr, CENTRE HALL, PA 16828
MLS# PACE2514976Listed by: KELLER WILLIAMS ADVANTAGE REALTY
