101 Burnt Mill Cir #1a, Chadds Ford, PA 19317
Local realty services provided by:Better Homes and Gardens Real Estate Reserve
101 Burnt Mill Cir #1a,Chadds Ford, PA 19317
$1,798,425
- 6 Beds
- 4 Baths
- 5,310 sq. ft.
- Single family
- Pending
Listed by: dan hagen
Office: realty one group advocates
MLS#:PACT2074590
Source:BRIGHTMLS
Price summary
- Price:$1,798,425
- Price per sq. ft.:$338.69
About this home
NEW CONSTRUCTION!! PREMIUM LAND, PREMIUM LOCATION, AND A PREMIER BUILDER!! Build your home in the most sought area in CHADDS FORD on 4.76 beautiful secluded acres, with a gentle slope, meandering creek, and located on a quiet street with a cul-de-sac. SELLER IS WILLING TO NEGOTIATE – DON’T HESITATE TO MAKE AN OFFER. Introducing the Wharton by Rotell(e) Development Company, their most spacious model designed for luxurious living. The open layout welcomes you with an elegant foyer, flanked by a study and a versatile flex room on one side, and a formal dining room with an optional butler’s pantry on the other. The gourmet kitchen, complete with a pantry and breakfast room, flows seamlessly into a generous great room, perfect for entertaining. A convenient second entry leads into a spacious mudroom, with stairs that guide you to the second floor. Retreat to the expansive owner’s suite, featuring two walk-in closets and a deluxe master bath with a soothing soaking tub. With four additional bedrooms, the Wharton provides ample space for family and guests. Plus, a thoughtfully located second-floor laundry room near the rear stairs adds to the home’s functionality. HOUSE IS TO BE BUILT. Visit Rotelle's Studio to take a look at all of the various house plans we have available. Rotelle's plans range from ranches to cape cods to two-story homes! They also offer a variety of options to make your home the dream you imagine! Call today and speak to Lauren Frech, one of their Home Experts at Studio (e)! Please Note: Pictures show options not included in the listed sales price or as a standard. Listing reflects price of the Wharton in the version of (e++) series being advertised. House Square Footage is 5,310. The local attractions are outstanding - Revolutionary War at the Brandywine Battlefield, Chadds Ford Winery, Brandywine River Museum of Art, and the iconic Longwood Gardens. Your home is a short commute to Philadelphia, Wilmington, Exton, King of Prussia, Lancaster, the PA Turnpike, and within 2 hours to New York City, and Washington DC. Your home is conveniently located from schools, shopping, restaurants, and entertainment.
Contact an agent
Home facts
- Listing ID #:PACT2074590
- Added:428 day(s) ago
- Updated:February 11, 2026 at 08:32 AM
Rooms and interior
- Bedrooms:6
- Total bathrooms:4
- Full bathrooms:3
- Half bathrooms:1
- Living area:5,310 sq. ft.
Heating and cooling
- Cooling:Central A/C
- Heating:Electric, Forced Air
Structure and exterior
- Building area:5,310 sq. ft.
- Lot area:4.76 Acres
Schools
- High school:KENNETT
Utilities
- Water:Well Required
- Sewer:No Sewer System
Finances and disclosures
- Price:$1,798,425
- Price per sq. ft.:$338.69
- Tax amount:$9,080 (2024)
New listings near 101 Burnt Mill Cir #1a
- Coming Soon
 $875,000Coming Soon4 beds 3 baths
$875,000Coming Soon4 beds 3 baths116 Deer Path, CHADDS FORD, PA 19317
MLS# PACT2116558Listed by: WEICHERT, REALTORS - CORNERSTONE - New
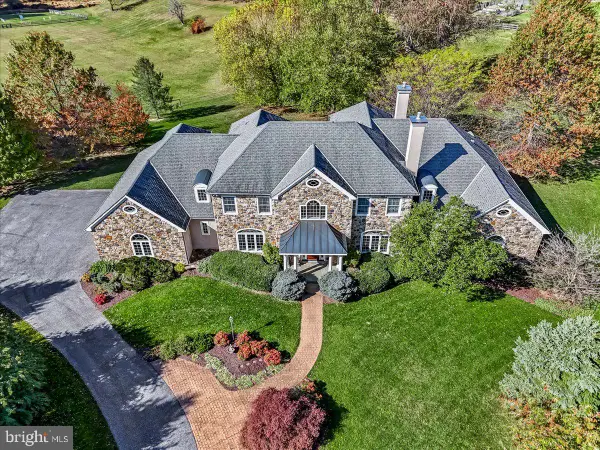 $1,800,000Active5 beds 7 baths6,000 sq. ft.
$1,800,000Active5 beds 7 baths6,000 sq. ft.411 Webb Rd, CHADDS FORD, PA 19317
MLS# PADE2107106Listed by: WEICHERT, REALTORS - CORNERSTONE  $509,000Pending3 beds 3 baths1,626 sq. ft.
$509,000Pending3 beds 3 baths1,626 sq. ft.2604 Century Ln, CHADDS FORD, PA 19317
MLS# PADE2107692Listed by: COMPASS PENNSYLVANIA, LLC- New
 $360,000Active2 beds 2 baths1,650 sq. ft.
$360,000Active2 beds 2 baths1,650 sq. ft.136 Trotters Lea Ln, CHADDS FORD, PA 19317
MLS# PADE2107444Listed by: RE/MAX EXCELLENCE - KENNETT SQUARE - New
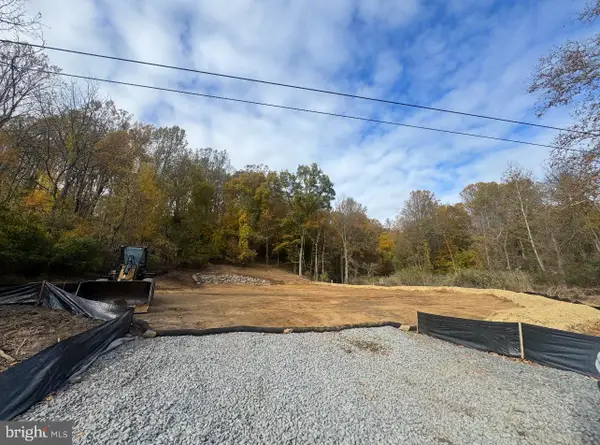 $350,000Active-- beds -- baths
$350,000Active-- beds -- baths1351 Baltimore Pike, CHADDS FORD, PA 19317
MLS# PADE2107588Listed by: KW EMPOWER - Open Sat, 12 to 2pmNew
 $242,500Active3 beds 2 baths1,138 sq. ft.
$242,500Active3 beds 2 baths1,138 sq. ft.1210 Painters Xing #1210, CHADDS FORD, PA 19317
MLS# PADE2106520Listed by: KELLER WILLIAMS REAL ESTATE - WEST CHESTER - New
 $350,000Active1 Acres
$350,000Active1 Acres1351 Baltimore Pike, CHADDS FORD, PA 19317
MLS# PADE2107472Listed by: KW EMPOWER 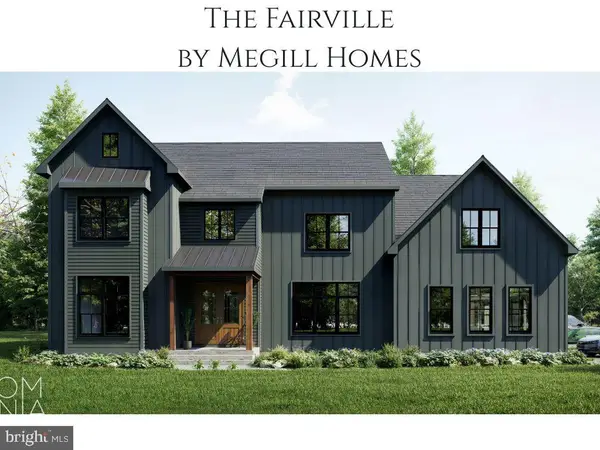 $1,877,805Active4 beds 4 baths4,095 sq. ft.
$1,877,805Active4 beds 4 baths4,095 sq. ft.239 S Fairville Rd, CHADDS FORD, PA 19317
MLS# PACT2116806Listed by: KELLER WILLIAMS REAL ESTATE - WEST CHESTER- Open Sun, 12 to 3pm
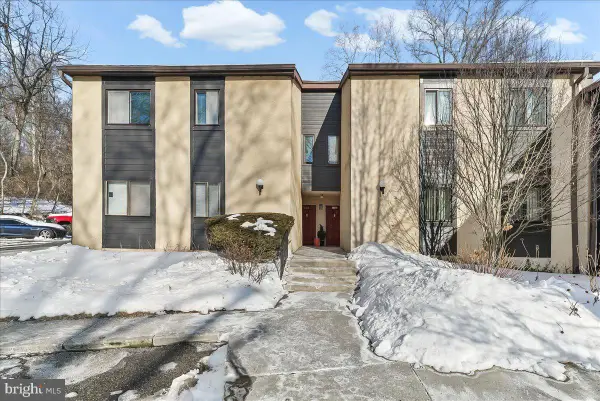 $225,000Active3 beds 2 baths1,138 sq. ft.
$225,000Active3 beds 2 baths1,138 sq. ft.1604 Painters Xing #1604, CHADDS FORD, PA 19317
MLS# PADE2107374Listed by: RE/MAX ASSOCIATES-HOCKESSIN 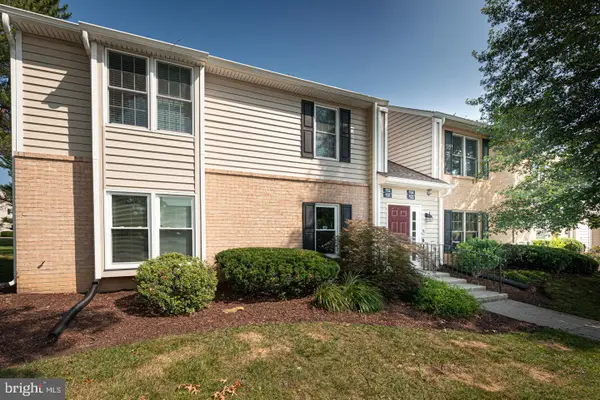 $279,900Active1 beds 1 baths695 sq. ft.
$279,900Active1 beds 1 baths695 sq. ft.104 Meadow Ct #104, GLEN MILLS, PA 19342
MLS# PADE2106946Listed by: RE/MAX TOWN & COUNTRY

