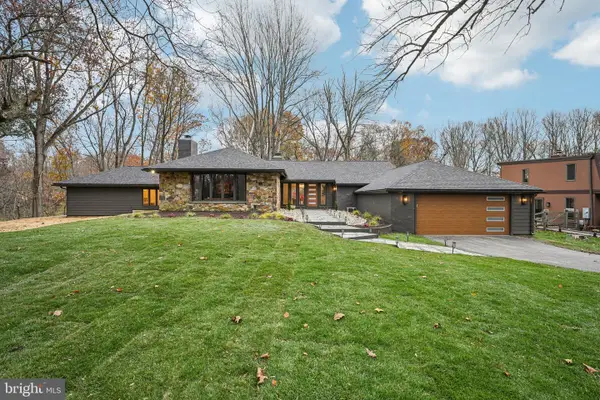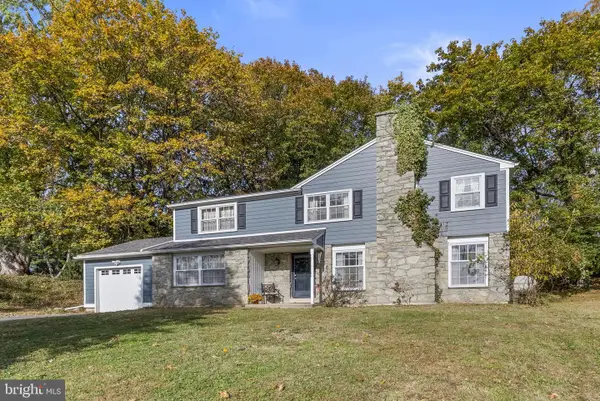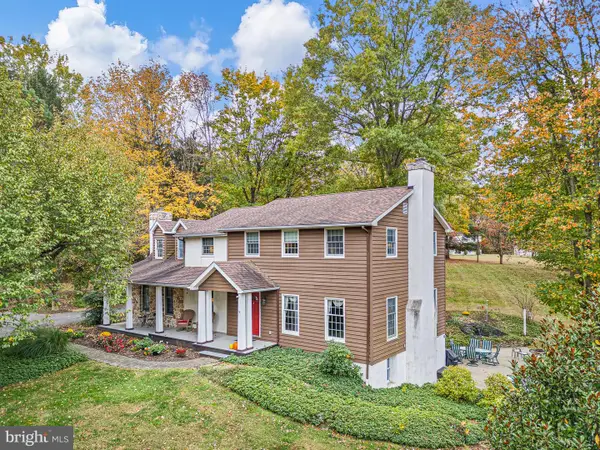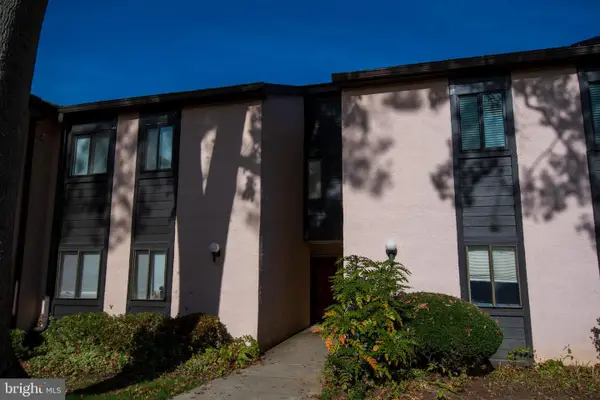113 Sparrow Hawk Ln, Chadds Ford, PA 19317
Local realty services provided by:Better Homes and Gardens Real Estate Murphy & Co.
113 Sparrow Hawk Ln,Chadds Ford, PA 19317
$1,099,000
- 4 Beds
- 4 Baths
- 4,883 sq. ft.
- Single family
- Active
Listed by: denise m harrison
Office: bhhs keystone properties
MLS#:PACT2098258
Source:BRIGHTMLS
Price summary
- Price:$1,099,000
- Price per sq. ft.:$225.07
- Monthly HOA dues:$11.67
About this home
GREAT Price, Ready for the new owner!! Set on over 2 acres of a countryside sanctuary, you'll be greeted by extensive perennials, textured ground cover and lush ornamentals trees.
The land is just one highlight of this incredible home. Whether you're a couple seeking room to grow or a family craving elevated functionality, this home adapts seamlessly to your lifestyle. The open concept floor plan starts with the expansive 2 story foyer. A formal dining room offers an elevated space for hosting and generous enough for a seating of 10. The kitchen is a true centerpiece, complete with double ovens, expansive granite countertops, a center island with an integrated cooktop and room for casual seating, stainless appliances and access to the gazebo and deck for additional entertaining, dining or a retreat!
The family gathering room with its wood burning fireplace will entertain friends for the holidays or provide serenity while you plot your next great adventure! Relax in the natural light that will drench the entire first floor or embrace the evening breeze on the outdoor deck during those warm summer nights. Perhaps soothe the stress in the hot tub if you are looking to relax, entertain, or simply enjoy some peaceful alone time, this hot tub is the perfect addition to your home. A true oasis, just steps from your door. The primary bedroom is furnished with another outdoor deck and an exquisite 4-piece ensuite featuring radiant heated floors, heated towel bar, dual vanities, soaking tub, walk-in shower and the spa-like luxury of a bidet. The oversized closet was expanded and fitted for more function.
Overlooking the great room, across the catwalk are 2 additional bedrooms and a beautifully renovated second bath. On the main level is a second primary bedroom, complete with a generous full bath and space to convert to an inlaw suite or split into 2 home offices.
The basement is finished with an abundance of usable storage space, a cedar closet, room for big gaming like a pool table and foosball and a home office tucked away for privacy and zoom calls!
Explore the natural beauty of these expansive grounds on walking trails that the current owner provided through cutting back brush and trees.
New Gazebo roof (2025), Septic System (2018), Hot Water Heater (2017), Primary bath ( 2021), Hall bath (2023) Half bath (2020), 2 zone A/C. Located in a peaceful, well-appointed community, this home offers quick access to top-rated schools, equestrian facilities, dining, shopping and convenience stores and the natural beauty of Chester County's rolling hills and expansive landscapes.
Contact an agent
Home facts
- Year built:1984
- Listing ID #:PACT2098258
- Added:171 day(s) ago
- Updated:November 15, 2025 at 04:11 PM
Rooms and interior
- Bedrooms:4
- Total bathrooms:4
- Full bathrooms:3
- Half bathrooms:1
- Living area:4,883 sq. ft.
Heating and cooling
- Cooling:Central A/C, Zoned
- Heating:Forced Air, Propane - Leased, Zoned
Structure and exterior
- Roof:Asphalt
- Year built:1984
- Building area:4,883 sq. ft.
- Lot area:2.2 Acres
Schools
- High school:UNIONVILLE
- Middle school:PATTON
- Elementary school:HILLENDALE
Utilities
- Water:Well
- Sewer:On Site Septic
Finances and disclosures
- Price:$1,099,000
- Price per sq. ft.:$225.07
- Tax amount:$11,119 (2025)
New listings near 113 Sparrow Hawk Ln
- New
 $347,000Active2 beds 2 baths1,394 sq. ft.
$347,000Active2 beds 2 baths1,394 sq. ft.203 Sulky Way, CHADDS FORD, PA 19317
MLS# PADE2103826Listed by: TOM LIVIZOS REAL ESTATE CO. - Open Sat, 11am to 1pmNew
 $950,000Active3 beds 3 baths3,784 sq. ft.
$950,000Active3 beds 3 baths3,784 sq. ft.38 Ringfield Rd, CHADDS FORD, PA 19317
MLS# PADE2103816Listed by: COLDWELL BANKER REALTY - Coming Soon
 $790,000Coming Soon4 beds 3 baths
$790,000Coming Soon4 beds 3 baths920 Lamberhurst Close, CHADDS FORD, PA 19317
MLS# PADE2103704Listed by: RE/MAX TOWN & COUNTRY - Open Sun, 12 to 2pmNew
 $1,017,000Active4 beds 4 baths4,840 sq. ft.
$1,017,000Active4 beds 4 baths4,840 sq. ft.1392 Hickory Hill Rd, CHADDS FORD, PA 19317
MLS# PACT2113196Listed by: KW GREATER WEST CHESTER - New
 $799,000Active3 beds 3 baths2,498 sq. ft.
$799,000Active3 beds 3 baths2,498 sq. ft.106 Orchard Ter, CHADDS FORD, PA 19317
MLS# PACT2113166Listed by: PATTERSON-SCHWARTZ - GREENVILLE - New
 $275,000Active4 beds 2 baths1,278 sq. ft.
$275,000Active4 beds 2 baths1,278 sq. ft.602 Painters Xing, CHADDS FORD, PA 19317
MLS# PADE2103316Listed by: SCOTT REALTY GROUP - Open Sat, 12 to 3pmNew
 $245,000Active3 beds 2 baths1,138 sq. ft.
$245,000Active3 beds 2 baths1,138 sq. ft.410 Painters Xing, CHADDS FORD, PA 19317
MLS# PADE2103454Listed by: KELLER WILLIAMS REAL ESTATE - MEDIA - Open Sat, 1 to 3pm
 $595,000Active4 beds 3 baths2,276 sq. ft.
$595,000Active4 beds 3 baths2,276 sq. ft.25 Hillendale Rd, CHADDS FORD, PA 19317
MLS# PACT2112436Listed by: COMPASS RE  $889,000Active4 beds 5 baths3,580 sq. ft.
$889,000Active4 beds 5 baths3,580 sq. ft.5 Old Orchard Ln, CHADDS FORD, PA 19317
MLS# PADE2102928Listed by: LONG & FOSTER REAL ESTATE, INC. $246,900Active3 beds 2 baths1,138 sq. ft.
$246,900Active3 beds 2 baths1,138 sq. ft.1412 Painters Crossing #1412, CHADDS FORD, PA 19317
MLS# PADE2102996Listed by: RE/MAX TOWN & COUNTRY
