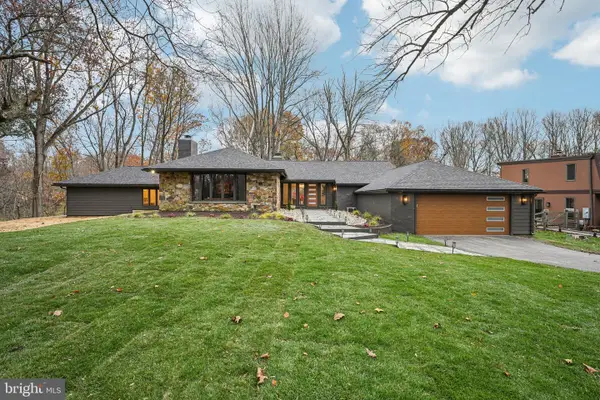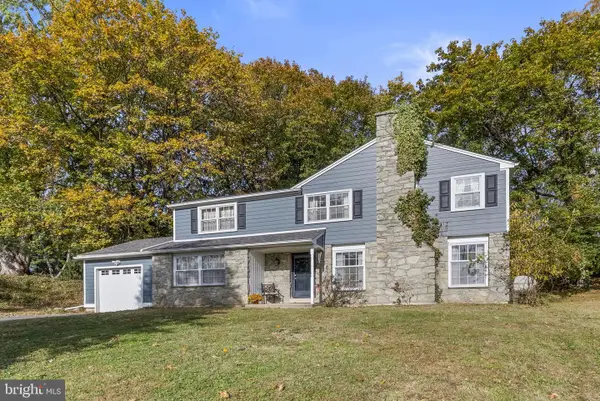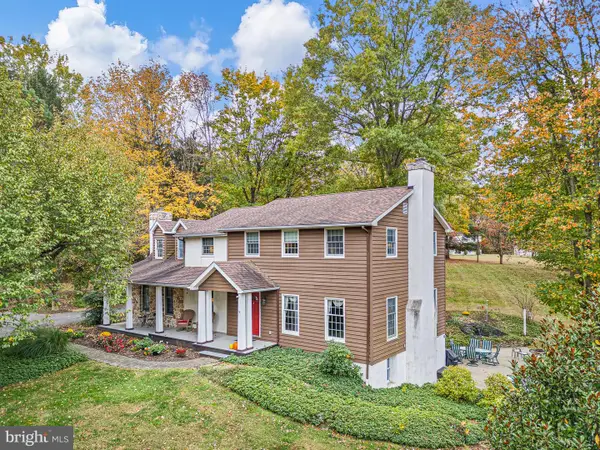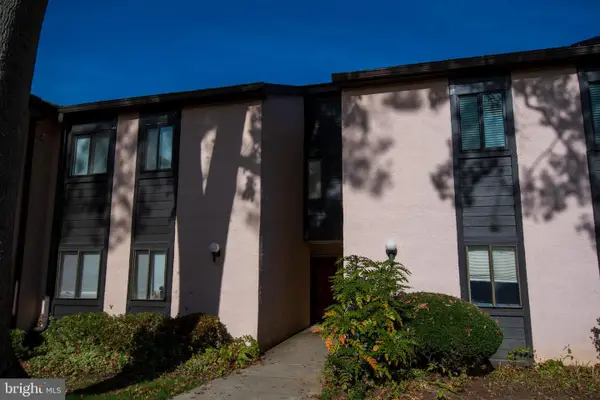115 Bullock Rd, Chadds Ford, PA 19317
Local realty services provided by:Better Homes and Gardens Real Estate Valley Partners
Listed by: anthony t nanni
Office: bhhs fox & roach-chadds ford
MLS#:PADE2083828
Source:BRIGHTMLS
Price summary
- Price:$1,725,000
- Price per sq. ft.:$221.15
About this home
Welcome to this stunning & open Brad Bernstein designed Contemporary 5 bedroom 5.1 baths home located on a premium & secluded 2 acre lot with spectacular views in the heart of Chadds Ford. The entrance Foyer is stunning with gleaming refinished Hardwood Flooring running throughout the main level. The Great Room has a Floor-to-Ceiling Stone fireplace, vaulted ceilings & large sky windows allowing plenty of natural light & warmth to flow throughout. The Custom kitchen has oak cabinetry, state of the art stainless steel appliances & granite countertops. The Elegant dining room is well appointed and overlooks a large expanded deck with magnificent views of lush open space. Hardwood flooring continues upstairs and into the Master Suite. A large wall of windows allow for natural light and an impressive view to start your day. The Master Bedroom also includes Two Master Bath suites. The walkout Lower Level is open and large with imported tiles throughout. Located in the Unionville Chadds Ford School District. Make this one of kind private retreat your home.
Contact an agent
Home facts
- Year built:2006
- Listing ID #:PADE2083828
- Added:606 day(s) ago
- Updated:November 15, 2025 at 03:47 PM
Rooms and interior
- Bedrooms:5
- Total bathrooms:6
- Full bathrooms:5
- Half bathrooms:1
- Living area:7,800 sq. ft.
Heating and cooling
- Cooling:Central A/C
- Heating:Forced Air, Propane - Owned
Structure and exterior
- Roof:Pitched
- Year built:2006
- Building area:7,800 sq. ft.
- Lot area:2.2 Acres
Utilities
- Water:Well
- Sewer:On Site Septic
Finances and disclosures
- Price:$1,725,000
- Price per sq. ft.:$221.15
- Tax amount:$24,291 (2025)
New listings near 115 Bullock Rd
- New
 $347,000Active2 beds 2 baths1,394 sq. ft.
$347,000Active2 beds 2 baths1,394 sq. ft.203 Sulky Way, CHADDS FORD, PA 19317
MLS# PADE2103826Listed by: TOM LIVIZOS REAL ESTATE CO. - Open Sat, 11am to 1pmNew
 $950,000Active3 beds 3 baths3,784 sq. ft.
$950,000Active3 beds 3 baths3,784 sq. ft.38 Ringfield Rd, CHADDS FORD, PA 19317
MLS# PADE2103816Listed by: COLDWELL BANKER REALTY - Coming Soon
 $790,000Coming Soon4 beds 3 baths
$790,000Coming Soon4 beds 3 baths920 Lamberhurst Close, CHADDS FORD, PA 19317
MLS# PADE2103704Listed by: RE/MAX TOWN & COUNTRY - Open Sun, 12 to 2pmNew
 $1,017,000Active4 beds 4 baths4,840 sq. ft.
$1,017,000Active4 beds 4 baths4,840 sq. ft.1392 Hickory Hill Rd, CHADDS FORD, PA 19317
MLS# PACT2113196Listed by: KW GREATER WEST CHESTER - New
 $799,000Active3 beds 3 baths2,498 sq. ft.
$799,000Active3 beds 3 baths2,498 sq. ft.106 Orchard Ter, CHADDS FORD, PA 19317
MLS# PACT2113166Listed by: PATTERSON-SCHWARTZ - GREENVILLE - New
 $275,000Active4 beds 2 baths1,278 sq. ft.
$275,000Active4 beds 2 baths1,278 sq. ft.602 Painters Xing, CHADDS FORD, PA 19317
MLS# PADE2103316Listed by: SCOTT REALTY GROUP - Open Sat, 12 to 3pmNew
 $245,000Active3 beds 2 baths1,138 sq. ft.
$245,000Active3 beds 2 baths1,138 sq. ft.410 Painters Xing, CHADDS FORD, PA 19317
MLS# PADE2103454Listed by: KELLER WILLIAMS REAL ESTATE - MEDIA - Open Sat, 1 to 3pm
 $595,000Active4 beds 3 baths2,276 sq. ft.
$595,000Active4 beds 3 baths2,276 sq. ft.25 Hillendale Rd, CHADDS FORD, PA 19317
MLS# PACT2112436Listed by: COMPASS RE  $889,000Active4 beds 5 baths3,580 sq. ft.
$889,000Active4 beds 5 baths3,580 sq. ft.5 Old Orchard Ln, CHADDS FORD, PA 19317
MLS# PADE2102928Listed by: LONG & FOSTER REAL ESTATE, INC. $246,900Active3 beds 2 baths1,138 sq. ft.
$246,900Active3 beds 2 baths1,138 sq. ft.1412 Painters Crossing #1412, CHADDS FORD, PA 19317
MLS# PADE2102996Listed by: RE/MAX TOWN & COUNTRY
