13 Grouse Trl, CHADDS FORD, PA 19317
Local realty services provided by:Better Homes and Gardens Real Estate Premier
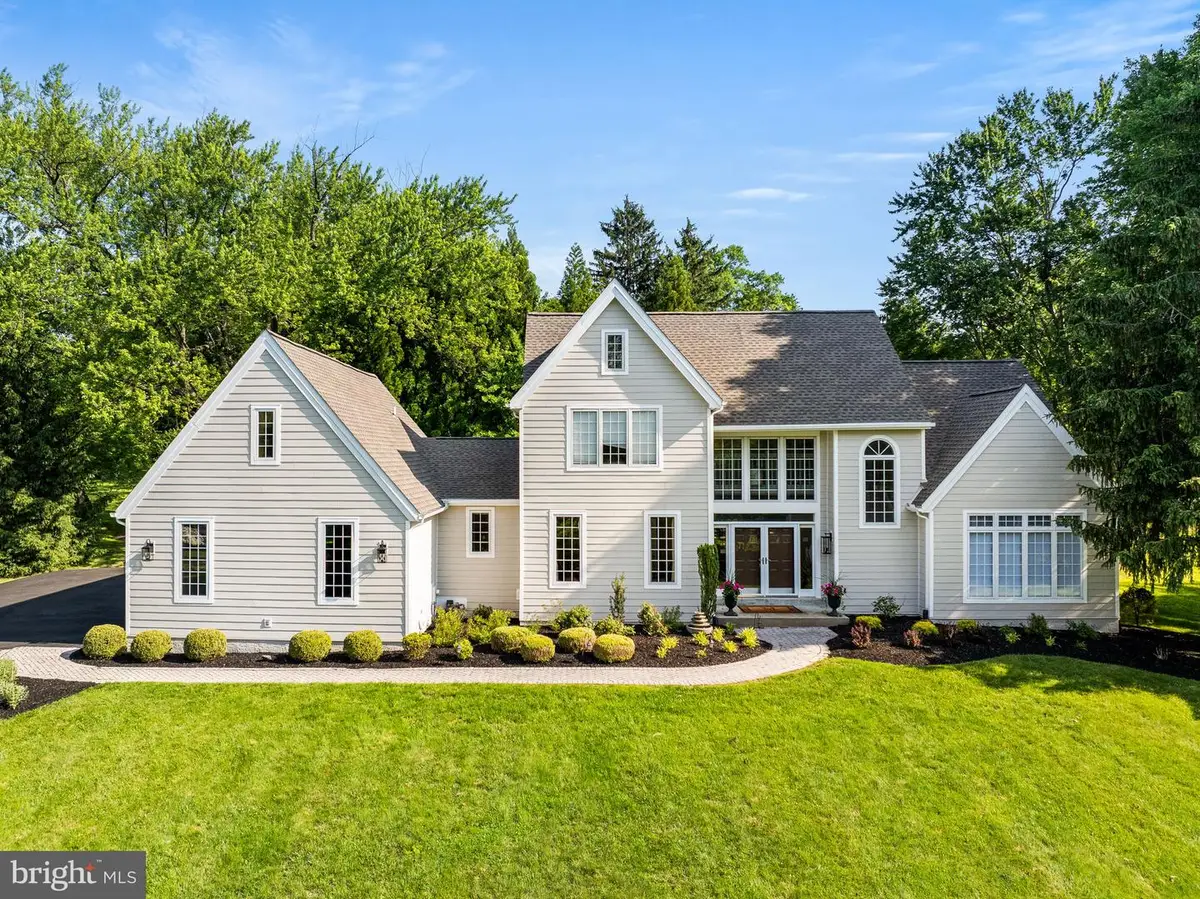
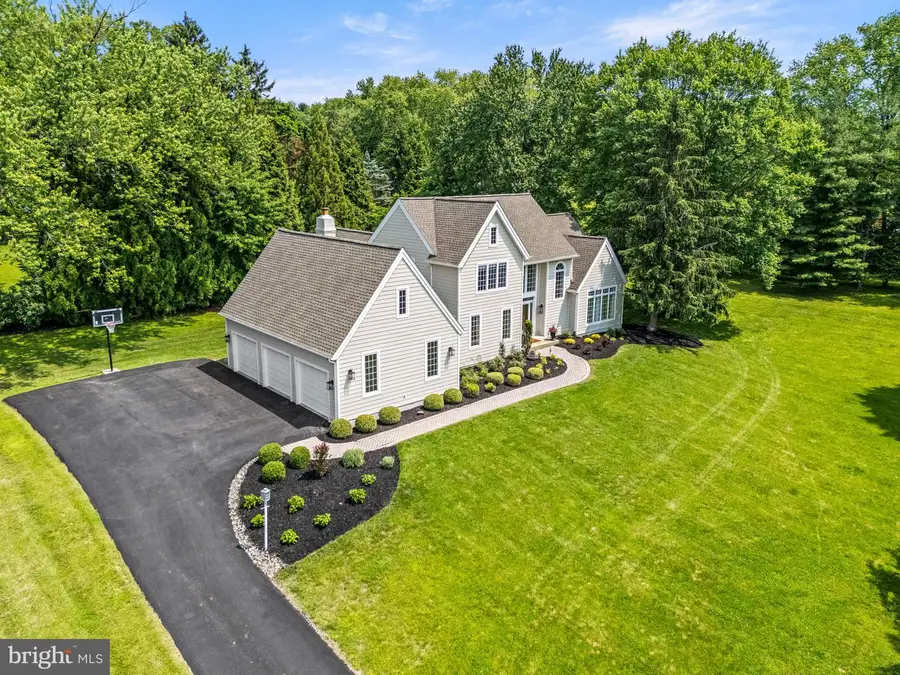
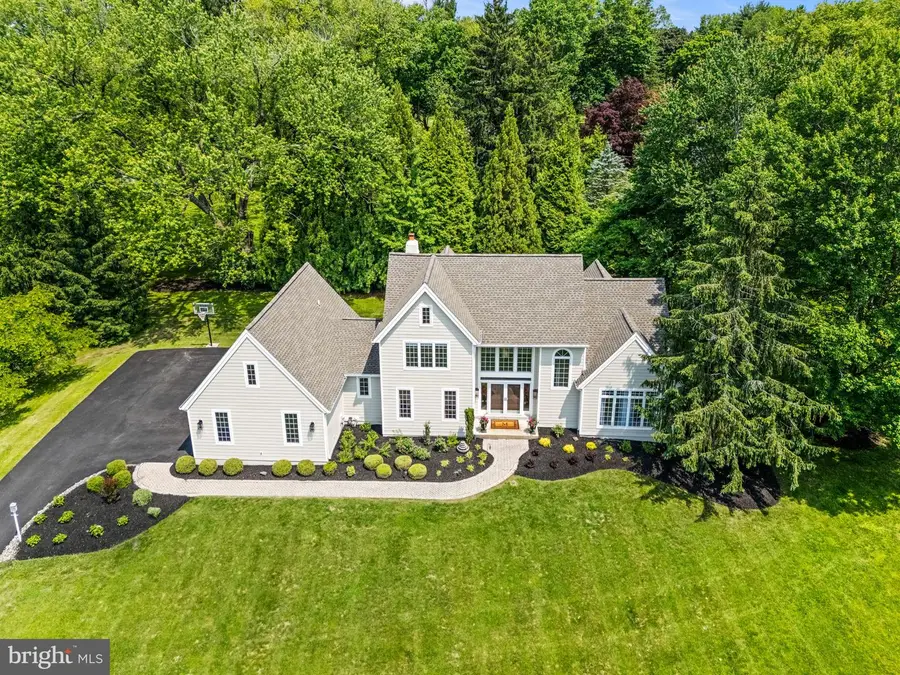
13 Grouse Trl,CHADDS FORD, PA 19317
$1,075,000
- 5 Beds
- 4 Baths
- 5,823 sq. ft.
- Single family
- Pending
Listed by:john bell
Office:re/max integrity
MLS#:PADE2091952
Source:BRIGHTMLS
Price summary
- Price:$1,075,000
- Price per sq. ft.:$184.61
About this home
Welcome to the Ridings at Chadds Ford. This Meticulously Maintained Home with Exceptional Curb Appeal is filled with Natural Light. Situated on a 1+ acre lot in the Award Winning Unionville-Chadds Ford School District, This Beautiful 5 Bedroom, 3.1 Bath Home is sure to please. The First Floor Layout has an Open Two Story Entry, with Turned Staircase, leading to a Sunny Living Room with French Doors to an Outside Multi-Level Deck. Formal Dining Room Ideal for Entertaining, Gourmet Kitchen Has Granite Countertops, Hardwood Floors and a Large Pantry. The Adjoining Family Room has a Vaulted Ceiling, Stone Fireplace, and Built-Ins with Large Windows. The Primary Bedroom, located on the First Floor, has Large Sitting Area and Luxurious En-Suite Bath providing a Private Retreat within the Home. Upstairs are Four Large Bedrooms and Two Baths. Some Additional Features are: Exterior Siding - Two Months Old, Roof - One Year Old, Nine Foot Ceilings, Three Car Garage, Full Finished Basement, Natural Gas Heat, Public Water and Sewer. The Home has a Large Side Yard to accommodate potential Pool and is Great For Entertaining. Location, Location, Location. Shopping and Restaurants are Minutes Away. This Home Offers the Perfect Balance Of Convenience and Privacy. A Must See Property.
Contact an agent
Home facts
- Year built:1995
- Listing Id #:PADE2091952
- Added:71 day(s) ago
- Updated:August 15, 2025 at 07:30 AM
Rooms and interior
- Bedrooms:5
- Total bathrooms:4
- Full bathrooms:3
- Half bathrooms:1
- Living area:5,823 sq. ft.
Heating and cooling
- Cooling:Central A/C
- Heating:Forced Air, Natural Gas
Structure and exterior
- Roof:Pitched, Shingle
- Year built:1995
- Building area:5,823 sq. ft.
- Lot area:1.32 Acres
Utilities
- Water:Public
- Sewer:Public Sewer
Finances and disclosures
- Price:$1,075,000
- Price per sq. ft.:$184.61
- Tax amount:$15,900 (2024)
New listings near 13 Grouse Trl
- Coming Soon
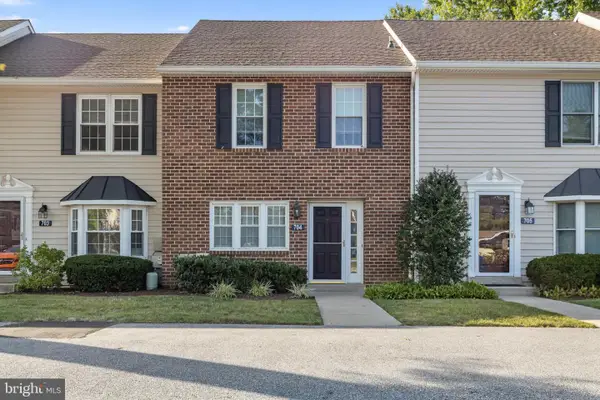 $349,000Coming Soon2 beds 3 baths
$349,000Coming Soon2 beds 3 baths704 Meadow Ct #704, GLEN MILLS, PA 19342
MLS# PADE2097734Listed by: KELLER WILLIAMS REAL ESTATE - WEST CHESTER - New
 $579,000Active4 beds 3 baths1,875 sq. ft.
$579,000Active4 beds 3 baths1,875 sq. ft.34 Stirling Way, CHADDS FORD, PA 19317
MLS# PACT2106162Listed by: BEILER-CAMPBELL REALTORS-AVONDALE - New
 $1,325,000Active5 beds 5 baths4,062 sq. ft.
$1,325,000Active5 beds 5 baths4,062 sq. ft.1 Ridge Run Rd, CHADDS FORD, PA 19317
MLS# PACT2106012Listed by: PATTERSON-SCHWARTZ - GREENVILLE - New
 $1,100,000Active10.06 Acres
$1,100,000Active10.06 Acres470 Hillendale Rd, CHADDS FORD, PA 19317
MLS# PACT2105938Listed by: PATTERSON-SCHWARTZ - GREENVILLE - New
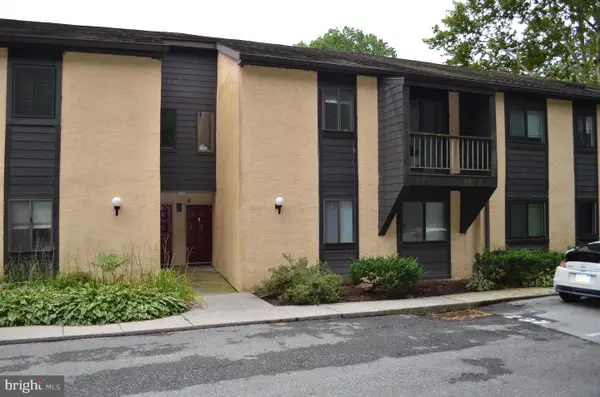 $279,900Active3 beds 3 baths1,497 sq. ft.
$279,900Active3 beds 3 baths1,497 sq. ft.1707 Painters Xing #1707, CHADDS FORD, PA 19317
MLS# PADE2096982Listed by: HOMESMART REALTY ADVISORS 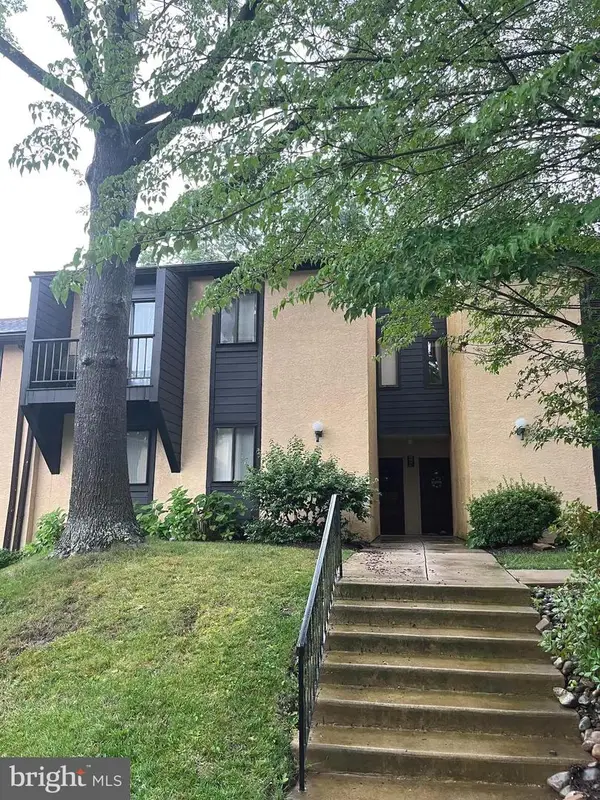 $245,000Active3 beds 2 baths1,138 sq. ft.
$245,000Active3 beds 2 baths1,138 sq. ft.910 Painters Crossing #910, CHADDS FORD, PA 19317
MLS# PADE2097074Listed by: CROWN HOMES REAL ESTATE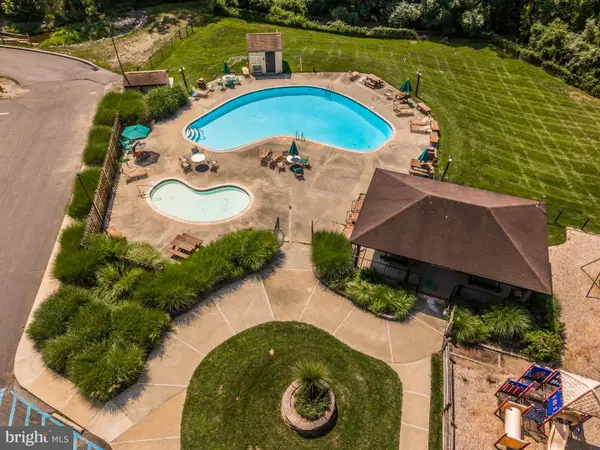 $295,000Pending3 beds 3 baths1,900 sq. ft.
$295,000Pending3 beds 3 baths1,900 sq. ft.1003 Painters Xing #1003, CHADDS FORD, PA 19317
MLS# PADE2096822Listed by: KELLER WILLIAMS REAL ESTATE - WEST CHESTER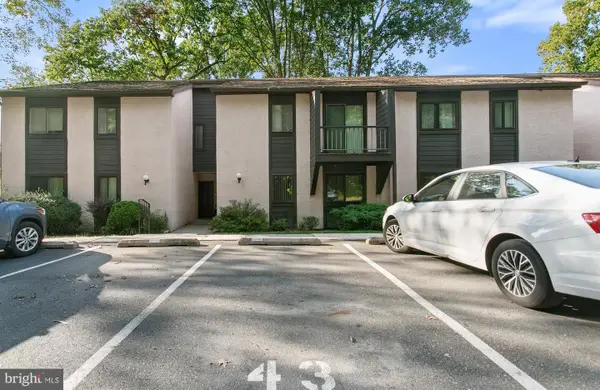 $219,995Pending3 beds 3 baths1,383 sq. ft.
$219,995Pending3 beds 3 baths1,383 sq. ft.403 Painters Crossing #403, CHADDS FORD, PA 19317
MLS# PADE2096694Listed by: KELLER WILLIAMS REAL ESTATE - MEDIA $264,000Active4 beds 3 baths1,633 sq. ft.
$264,000Active4 beds 3 baths1,633 sq. ft.1407 Painters Xing #1407, CHADDS FORD, PA 19317
MLS# PADE2096784Listed by: KELLER WILLIAMS REAL ESTATE -EXTON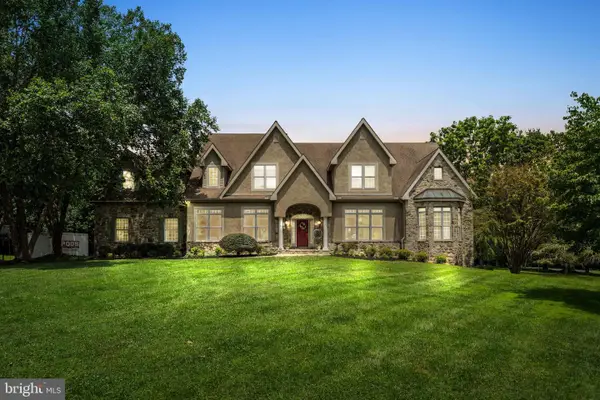 $1,475,000Active5 beds 6 baths7,034 sq. ft.
$1,475,000Active5 beds 6 baths7,034 sq. ft.381 Ring Rd, CHADDS FORD, PA 19317
MLS# PADE2096228Listed by: KW GREATER WEST CHESTER
