1601 Brintons Bridge Rd, Chadds Ford, PA 19317
Local realty services provided by:Better Homes and Gardens Real Estate Community Realty
Listed by: victoria a dickinson, carly elizabeth simmons
Office: patterson-schwartz - greenville
MLS#:PACT2085214
Source:BRIGHTMLS
Price summary
- Price:$8,900,000
- Price per sq. ft.:$556.25
About this home
Windmill Hollow Manor is located in Chadds Ford, PA approximately 30 miles west of Philadelphia. The main house parcel consists of 43.27 acres of rolling hills in Wyeth country adjacent to the Brandywine River in the heart of the Brandywine Valley. The 6 bedroom, 6 full and 4 half bath Cotswold-style manor was inspired by the 13th Century Buckland Manor in Gloucestershire, UK. The home was completed in 1998 and is a graceful stone structure with steeply pitched, gabled roof lines and 300 year-old roof slates. Authentic Cotswold leaded glass casement windows were fabricated in England with added dual glazing for energy efficiency. The window and door surrounds were quarried in the Costwolds and are a feature that creates an authentic English manor house. The home has 9 working fireplaces throughout, each one unique. The lower-level pub room has a working pizza oven. To give the illusion of a house started in the 1600's and lovingly maintained by succeeding generations of the same family, a variety of architectural styles were employed. Elizabethan, Jacobean, Georgian and Regency details are deftly incorporated into different rooms. Antique doors, hardware, millwork and flooring co-exist with excellent masterful stonework, iron work and carpentry to produce a home with design and architecture that is respectful to its historical predecessors. The brilliant gardens were designed by Rosemary Verey, the renowned garden designer to create a proper English Garden. The grounds also include a 12-stall stable and carriage building with access to approximately 6 miles of trails. An in-ground pool and pool house, greenhouse and 3-bay garage with second floor loft storage, built to resemble an English cottage, and a 3 BR Tenant house, only further enhance the grounds. The home, gardens and surrounds are breathtakingly beautiful and impossible to replicate. Please contact Listing Agent for additional information regarding this magnificent property.
Contact an agent
Home facts
- Year built:1997
- Listing ID #:PACT2085214
- Added:484 day(s) ago
- Updated:February 11, 2026 at 08:32 AM
Rooms and interior
- Bedrooms:6
- Total bathrooms:10
- Full bathrooms:6
- Half bathrooms:4
- Living area:16,000 sq. ft.
Heating and cooling
- Cooling:Central A/C
- Heating:Electric, Forced Air, Geo-thermal, Heat Pump - Gas BackUp, Propane - Leased, Radiant
Structure and exterior
- Roof:Slate
- Year built:1997
- Building area:16,000 sq. ft.
- Lot area:43.28 Acres
Utilities
- Water:Well
- Sewer:On Site Septic
Finances and disclosures
- Price:$8,900,000
- Price per sq. ft.:$556.25
- Tax amount:$51,860 (2024)
New listings near 1601 Brintons Bridge Rd
- Coming Soon
 $875,000Coming Soon4 beds 3 baths
$875,000Coming Soon4 beds 3 baths116 Deer Path, CHADDS FORD, PA 19317
MLS# PACT2116558Listed by: WEICHERT, REALTORS - CORNERSTONE - New
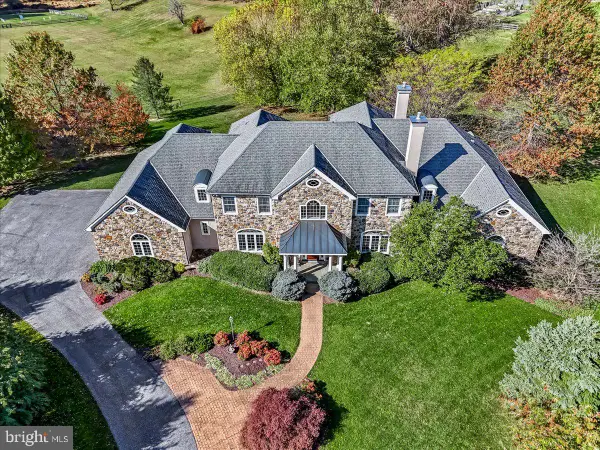 $1,800,000Active5 beds 7 baths6,000 sq. ft.
$1,800,000Active5 beds 7 baths6,000 sq. ft.411 Webb Rd, CHADDS FORD, PA 19317
MLS# PADE2107106Listed by: WEICHERT, REALTORS - CORNERSTONE  $509,000Pending3 beds 3 baths1,626 sq. ft.
$509,000Pending3 beds 3 baths1,626 sq. ft.2604 Century Ln, CHADDS FORD, PA 19317
MLS# PADE2107692Listed by: COMPASS PENNSYLVANIA, LLC- New
 $360,000Active2 beds 2 baths1,650 sq. ft.
$360,000Active2 beds 2 baths1,650 sq. ft.136 Trotters Lea Ln, CHADDS FORD, PA 19317
MLS# PADE2107444Listed by: RE/MAX EXCELLENCE - KENNETT SQUARE - New
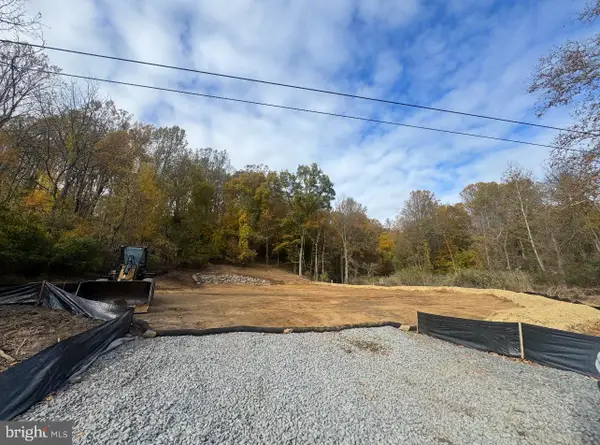 $350,000Active-- beds -- baths
$350,000Active-- beds -- baths1351 Baltimore Pike, CHADDS FORD, PA 19317
MLS# PADE2107588Listed by: KW EMPOWER - Open Sat, 12 to 2pmNew
 $242,500Active3 beds 2 baths1,138 sq. ft.
$242,500Active3 beds 2 baths1,138 sq. ft.1210 Painters Xing #1210, CHADDS FORD, PA 19317
MLS# PADE2106520Listed by: KELLER WILLIAMS REAL ESTATE - WEST CHESTER - New
 $350,000Active1 Acres
$350,000Active1 Acres1351 Baltimore Pike, CHADDS FORD, PA 19317
MLS# PADE2107472Listed by: KW EMPOWER 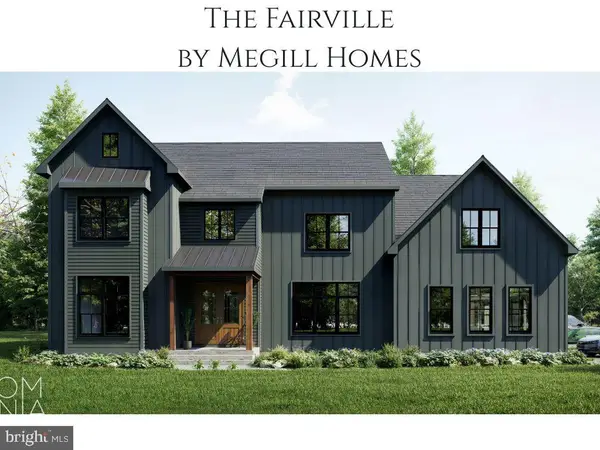 $1,877,805Active4 beds 4 baths4,095 sq. ft.
$1,877,805Active4 beds 4 baths4,095 sq. ft.239 S Fairville Rd, CHADDS FORD, PA 19317
MLS# PACT2116806Listed by: KELLER WILLIAMS REAL ESTATE - WEST CHESTER- Open Sun, 12 to 3pm
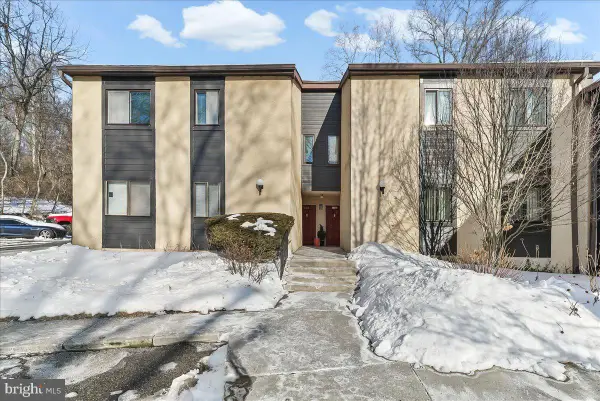 $225,000Active3 beds 2 baths1,138 sq. ft.
$225,000Active3 beds 2 baths1,138 sq. ft.1604 Painters Xing #1604, CHADDS FORD, PA 19317
MLS# PADE2107374Listed by: RE/MAX ASSOCIATES-HOCKESSIN 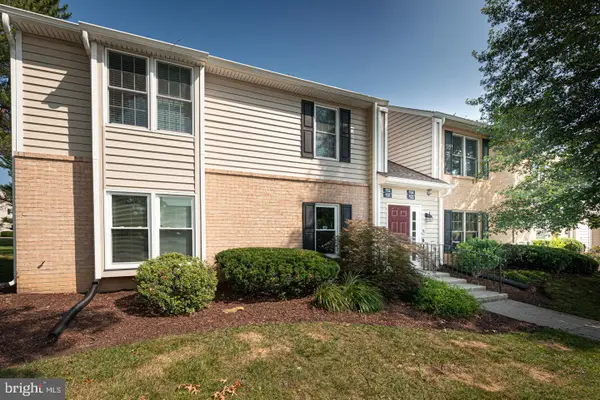 $279,900Active1 beds 1 baths695 sq. ft.
$279,900Active1 beds 1 baths695 sq. ft.104 Meadow Ct #104, GLEN MILLS, PA 19342
MLS# PADE2106946Listed by: RE/MAX TOWN & COUNTRY

