19 Ringfield Rd #19, Chadds Ford, PA 19317
Local realty services provided by:Better Homes and Gardens Real Estate Community Realty
19 Ringfield Rd #19,Chadds Ford, PA 19317
$759,000
- 4 Beds
- 3 Baths
- 2,956 sq. ft.
- Single family
- Pending
Listed by:r. kit anstey
Office:bhhs fox & roach-west chester
MLS#:PADE2099572
Source:BRIGHTMLS
Price summary
- Price:$759,000
- Price per sq. ft.:$256.77
- Monthly HOA dues:$270
About this home
Welcome to 19 Ringfield Road, a stunning contemporary style home in the award-winning Unionville-Chadds Ford School District. This Chadds Ford residence is located in the highly sought-after community of Ringfield II, which contains 65+ picturesque acres of woods, meadows, ponds, and walking trails. Situated on a tranquil cul-de-sac, the home borders a preserved, multi-acre meadow and wooded area and is immediately surrounded by extensive landscaping, shade trees, and a fenced-in garden. Clad in stone and James Hardie siding, the residence boasts 4 bedrooms, 3 full baths, a finished walk-out lower level, and an attached 2.5 car oversized garage.
The custom tile foyer welcomes you into the home with soaring ceilings, vaulted beam and red oak random-width peg flooring leading into the great room, dining room, and kitchen. Large built-in entertainment center along with floor-to-ceiling stone fireplace and live edge wooden mantle complete the inviting gathering space. Upper clerestory windows allow extra light to fill the room. Two sets of french doors flank the fireplace and flow out to the expansive deck, presenting the manicured lawn and natural meadow.
The gourmet kitchen is a chef's dream, featuring vaulted ceilings, extended cabinetry, Bosch gas stove with downdraft, wall oven, and wall microwave. A breakfast/entertaining bar with glass cabinetry and wine glass racks is sure to get you into the hosting spirit. The kitchen dining area is complete with skylight, pantry, and double windows overlooking the lovely front yard. Adjacent to the kitchen is the formal dining room with a pocket door, crown molding, chair rail, and additional double windows overlooking the serene back yard.
The primary suite offers a tranquil retreat with french doors to the rear deck to take in the scenic meadow views. A walk-in closet and a separate vanity are great additions to the en suite bath. Two additional bedrooms are on the main level, each with double door closets and custom blinds.
An open staircase in the foyer leads to the lower level family room with a corner brick fireplace and a sliding glass door to a slate paver patio. The fourth bedroom is adjacent to the family room and includes two closets.
The lower level provides another full bath with an oversized tile shower. Also, an office/craft room is available for all of your creative needs. The oversized garage includes lots of storage space.
New roof, James Hardie siding, skylight, and Bradford White gas hot water heater were installed in 2022. The Bryant HVAC natural gas forced hot air system as well as the new walkway and steps to front of home were installed in 2020.
This is a must-see home, not a drive by! The Ringfield II community borders 2000+ acres of deed-restricted estate property. This exceptional home is ideally located with easy access to Kennett Square, Longwood Gardens, West Chester, Wilmington, King of Prussia, and Philadelphia.
19 Ringfield Road offers a rare opportunity for those seeking single floor living, modern conveniences, and a beautiful setting.
Contact an agent
Home facts
- Year built:1986
- Listing ID #:PADE2099572
- Added:55 day(s) ago
- Updated:November 06, 2025 at 08:42 AM
Rooms and interior
- Bedrooms:4
- Total bathrooms:3
- Full bathrooms:3
- Living area:2,956 sq. ft.
Heating and cooling
- Cooling:Ceiling Fan(s), Central A/C
- Heating:90% Forced Air, Natural Gas, Programmable Thermostat
Structure and exterior
- Roof:Asphalt, Fiberglass
- Year built:1986
- Building area:2,956 sq. ft.
- Lot area:0.25 Acres
Utilities
- Water:Private/Community Water, Well-Shared
- Sewer:On Site Septic, Shared Septic
Finances and disclosures
- Price:$759,000
- Price per sq. ft.:$256.77
- Tax amount:$8,916 (2024)
New listings near 19 Ringfield Rd #19
- New
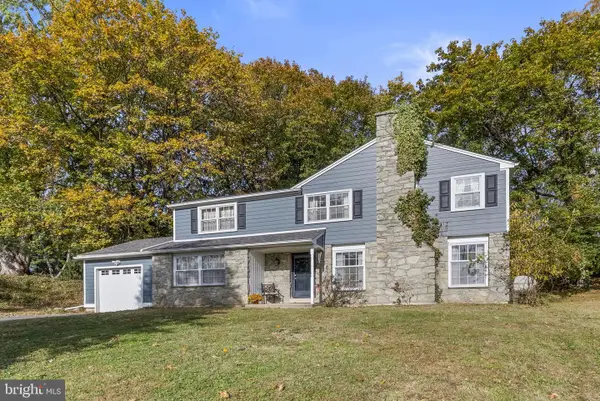 $595,000Active4 beds 3 baths2,276 sq. ft.
$595,000Active4 beds 3 baths2,276 sq. ft.25 Hillendale Rd, CHADDS FORD, PA 19317
MLS# PACT2112436Listed by: COMPASS RE - New
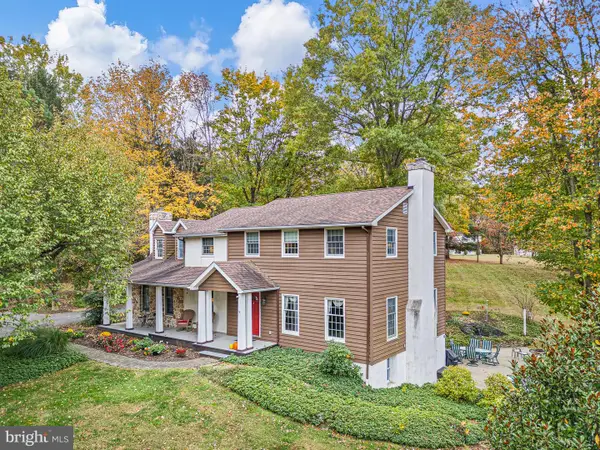 $889,000Active4 beds 5 baths3,580 sq. ft.
$889,000Active4 beds 5 baths3,580 sq. ft.5 Old Orchard Ln, CHADDS FORD, PA 19317
MLS# PADE2102928Listed by: LONG & FOSTER REAL ESTATE, INC. - New
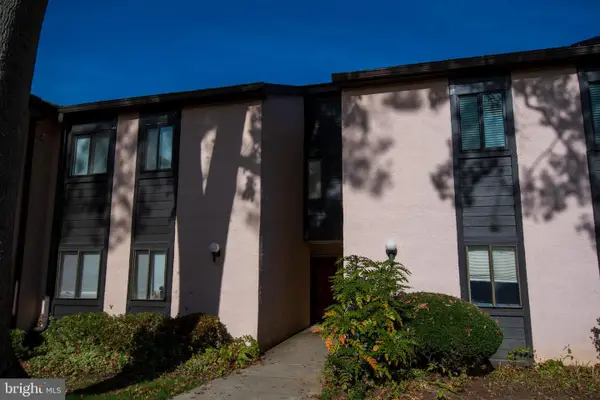 $246,900Active3 beds 2 baths1,138 sq. ft.
$246,900Active3 beds 2 baths1,138 sq. ft.1412 Painters Crossing #1412, CHADDS FORD, PA 19317
MLS# PADE2102996Listed by: RE/MAX TOWN & COUNTRY - New
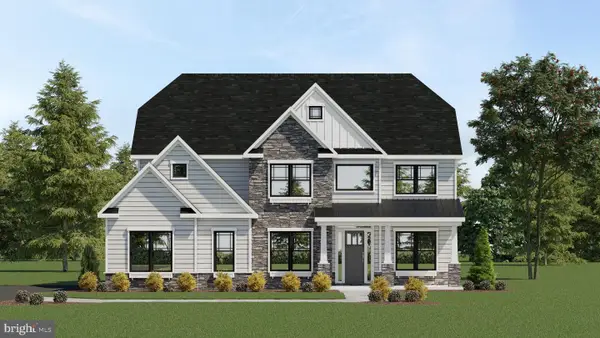 $1,899,900Active5 beds 5 baths4,536 sq. ft.
$1,899,900Active5 beds 5 baths4,536 sq. ft.549 Webb Rd, CHADDS FORD, PA 19317
MLS# PACT2107192Listed by: VRA REALTY 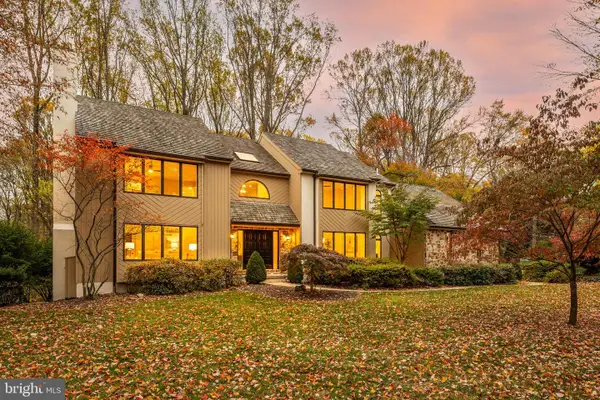 $1,279,999Pending4 beds 4 baths3,154 sq. ft.
$1,279,999Pending4 beds 4 baths3,154 sq. ft.10 Carriage Path, CHADDS FORD, PA 19317
MLS# PADE2102316Listed by: BHHS FOX & ROACH-MEDIA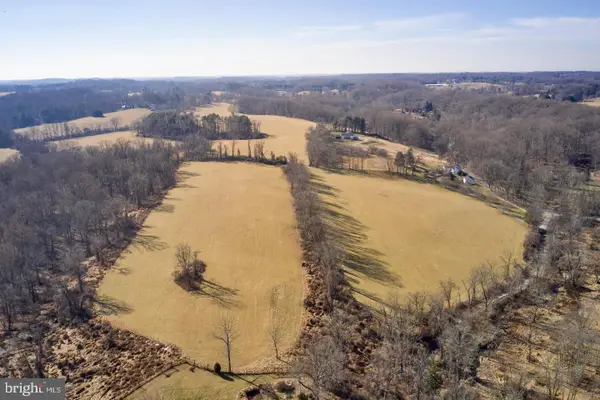 $1,750,000Active10.8 Acres
$1,750,000Active10.8 Acres800 Fairville Rd, CHADDS FORD, PA 19317
MLS# PACT2112308Listed by: PATTERSON-SCHWARTZ - GREENVILLE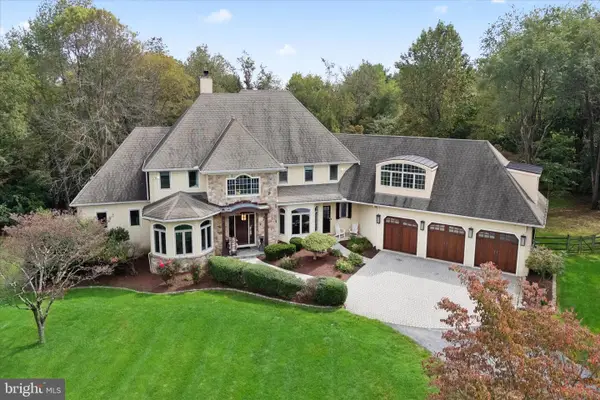 $1,995,000Active4 beds 7 baths7,348 sq. ft.
$1,995,000Active4 beds 7 baths7,348 sq. ft.1540 Fairville Rd, CHADDS FORD, PA 19317
MLS# PACT2112062Listed by: BHHS FOX & ROACH-CONCORD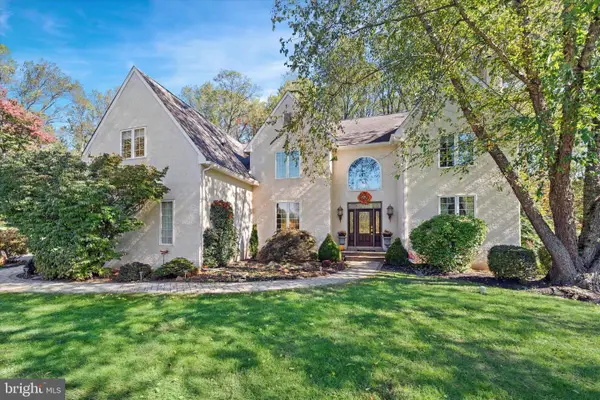 $964,900Active4 beds 3 baths4,000 sq. ft.
$964,900Active4 beds 3 baths4,000 sq. ft.101 Ridings Blvd, CHADDS FORD, PA 19317
MLS# PADE2102040Listed by: BHHS FOX & ROACH-WEST CHESTER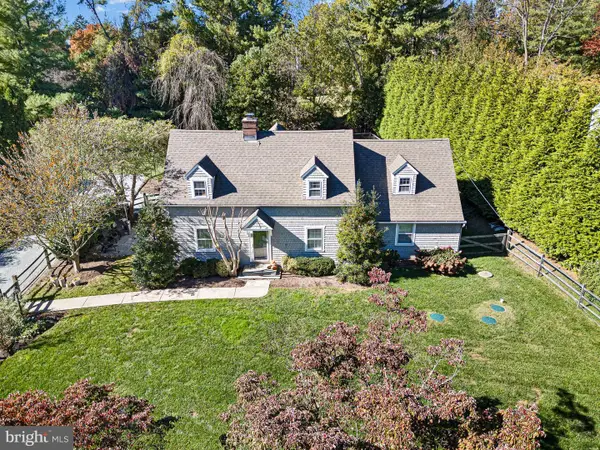 $675,000Pending3 beds 3 baths2,136 sq. ft.
$675,000Pending3 beds 3 baths2,136 sq. ft.2259 Hickory Hill Rd, CHADDS FORD, PA 19317
MLS# PACT2111506Listed by: CROWN HOMES REAL ESTATE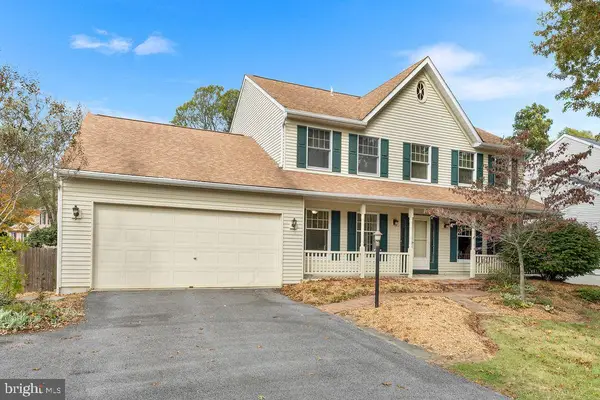 $799,000Pending4 beds 3 baths2,548 sq. ft.
$799,000Pending4 beds 3 baths2,548 sq. ft.3823 Rotherfield Ln, CHADDS FORD, PA 19317
MLS# PADE2102324Listed by: WEICHERT, REALTORS - CORNERSTONE
