2 Farron Dr, Chadds Ford, PA 19317
Local realty services provided by:Better Homes and Gardens Real Estate Cassidon Realty
Listed by: earl endrich
Office: bhhs fox & roach - hockessin
MLS#:PACT2101902
Source:BRIGHTMLS
Price summary
- Price:$1,499,900
- Price per sq. ft.:$189.48
About this home
Extraordinary 6.4 Acre Estate! Nestled in the heart of the prestigious Chadds Ford countryside. Where Architecture Becomes Art. If you're looking for someplace with presence, purpose, and privacy, welcome to 2 Farron Drive. Offering an unparalleled opportunity for the discerning buyer seeking a refined & versatile estate. This exceptional property redefines luxury living. Elegance, sophistication, & grandeur are the hallmarks of this sprawling estate. With over 6.4 meticulously landscaped acres exuding privacy & serenity. As you enter the main home, you are welcomed by a cathedral-like entrance that bathes the interior in an abundance of natural light, from a massive 30ft high ridge board skylight. Creating a captivating atmosphere from the moment you arrive. This grand entrance sets the stage for the opulence that lies within. In the heart of this home is the gourmet kitchen, where culinary dreams come to life. This culinary masterpiece features pink Iranian marble countertops & Italian Boffi designer cabinets from Italy. Every detail has been meticulously crafted to provide the ultimate cooking experience. As you prepare meals in this exceptional kitchen, you'll be treated to breathtaking views of the lush landscape that the owners themselves meticulously designed. The kitchen's large windows offer a picturesque backdrop, creating a tranquil atmosphere that makes every meal a memorable experience. From the eat-in kitchen, you'll find a seamless flow into both informal & formal dining areas. This inviting space is perfect for hosting family gatherings or intimate dinners. Sliders lead you to the expansive deck, connecting you to the guest house & creating an ideal setting for al fresco dining. Whether you desire a morning coffee or evening refreshment overlooking the serene landscape, this deck provides the perfect backdrop for making cherished memories. On the second floor, the primary bedroom suite creates a private retreat away from the hustle & bustle of daily life, complete with an ensuite bathroom & all the amenities one would expect in a home of this caliber. In addition, the second level features two additional bedrooms, each thoughtfully designed with its own private bathroom, providing unparalleled convenience & comfort for family members or guests. One of the standout features of this estate is the resort-like indoor pool, a true haven for relaxation & entertainment. Complemented by a soaring cedar wood beam and plank ceiling. Connecting full bathroom, & access to both main home and guest house. Whether you seek a morning swim or an evening dip, this space offers year-round enjoyment. The guest house is a masterpiece in itself, offering multi-generational living at its finest. The main floor features a primary bedroom & bathroom suite, complete with its own separate driveway & access. This guest house provides the perfect solution for extended family members or guests. Whether you have aging parents, grown children, or live-in staff, everyone can enjoy the comfort & privacy they deserve. The guest house and the office have their own USPS postal mailing addresses. Throughout the main home, discover an array of luxury features, including Pella windows, multiple HVAC zones, a Generac generator, a 3-zone security & fire safety system, & an entertainment-ready Bose surround sound system. The oversized 4-car garage gives plenty of space for multiple vehicles or recreational toys. The property boasts super-insulated 2x6 construction with brick cladding & composite roofing material. The dog lover in you will adore the 2-stall dog kennel with a dog washing tub. The basement holds a commercial office space with its own kitchen, ideal for those who work from home. Enjoy the best of both worlds with tax-free shopping in Delaware, explore the historic charm of Kennett Sq, savor delectable cuisine at nearby restaurants, & have easy access to major roads for effortless commuting. Only a short drive from Philadelphia Airport
Contact an agent
Home facts
- Year built:1987
- Listing ID #:PACT2101902
- Added:239 day(s) ago
- Updated:February 11, 2026 at 02:38 PM
Rooms and interior
- Bedrooms:4
- Total bathrooms:7
- Full bathrooms:5
- Half bathrooms:2
- Living area:7,916 sq. ft.
Heating and cooling
- Cooling:Central A/C
- Heating:Electric, Heat Pump(s)
Structure and exterior
- Roof:Composite, Slate, Tile
- Year built:1987
- Building area:7,916 sq. ft.
- Lot area:6.42 Acres
Schools
- High school:KENNETT
- Middle school:KENNETT
- Elementary school:MARY LANG
Utilities
- Water:Well
- Sewer:On Site Septic
Finances and disclosures
- Price:$1,499,900
- Price per sq. ft.:$189.48
- Tax amount:$21,273 (2023)
New listings near 2 Farron Dr
- Coming Soon
 $875,000Coming Soon4 beds 3 baths
$875,000Coming Soon4 beds 3 baths116 Deer Path, CHADDS FORD, PA 19317
MLS# PACT2116558Listed by: WEICHERT, REALTORS - CORNERSTONE - New
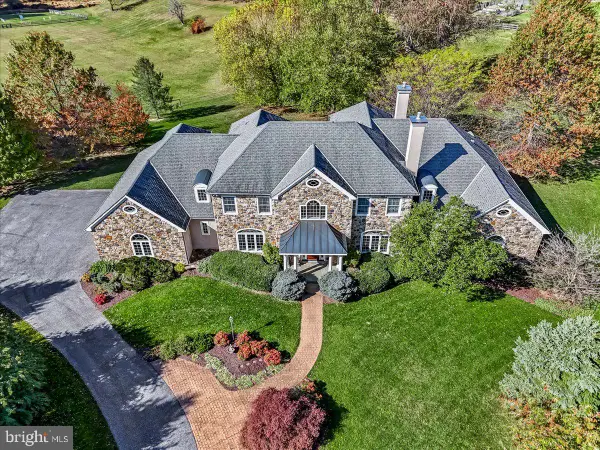 $1,800,000Active5 beds 7 baths6,000 sq. ft.
$1,800,000Active5 beds 7 baths6,000 sq. ft.411 Webb Rd, CHADDS FORD, PA 19317
MLS# PADE2107106Listed by: WEICHERT, REALTORS - CORNERSTONE  $509,000Pending3 beds 3 baths1,626 sq. ft.
$509,000Pending3 beds 3 baths1,626 sq. ft.2604 Century Ln, CHADDS FORD, PA 19317
MLS# PADE2107692Listed by: COMPASS PENNSYLVANIA, LLC- New
 $360,000Active2 beds 2 baths1,650 sq. ft.
$360,000Active2 beds 2 baths1,650 sq. ft.136 Trotters Lea Ln, CHADDS FORD, PA 19317
MLS# PADE2107444Listed by: RE/MAX EXCELLENCE - KENNETT SQUARE - New
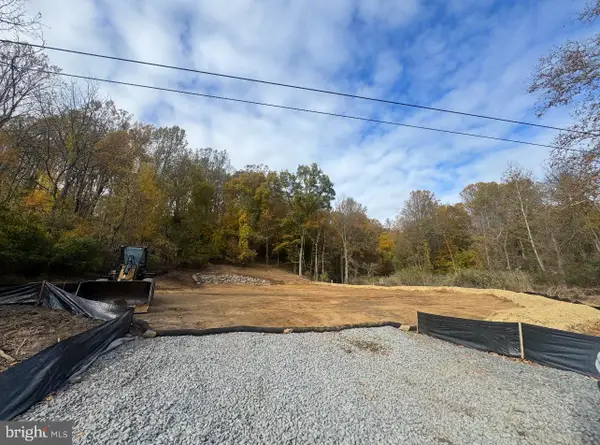 $350,000Active-- beds -- baths
$350,000Active-- beds -- baths1351 Baltimore Pike, CHADDS FORD, PA 19317
MLS# PADE2107588Listed by: KW EMPOWER - Open Sat, 12 to 2pmNew
 $242,500Active3 beds 2 baths1,138 sq. ft.
$242,500Active3 beds 2 baths1,138 sq. ft.1210 Painters Xing #1210, CHADDS FORD, PA 19317
MLS# PADE2106520Listed by: KELLER WILLIAMS REAL ESTATE - WEST CHESTER - New
 $350,000Active1 Acres
$350,000Active1 Acres1351 Baltimore Pike, CHADDS FORD, PA 19317
MLS# PADE2107472Listed by: KW EMPOWER 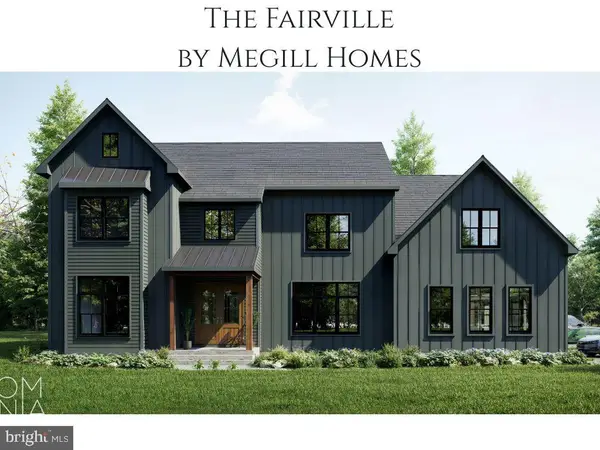 $1,877,805Active4 beds 4 baths4,095 sq. ft.
$1,877,805Active4 beds 4 baths4,095 sq. ft.239 S Fairville Rd, CHADDS FORD, PA 19317
MLS# PACT2116806Listed by: KELLER WILLIAMS REAL ESTATE - WEST CHESTER- Open Sun, 12 to 3pm
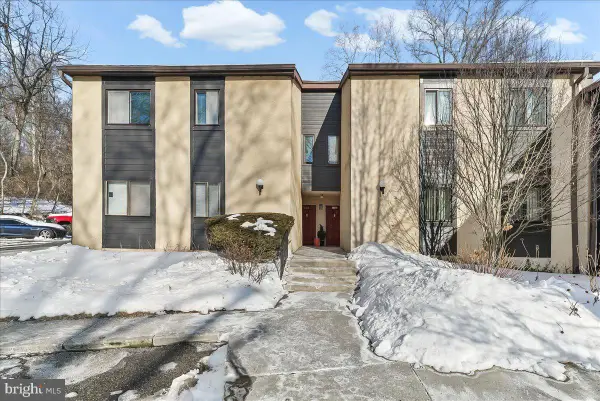 $225,000Active3 beds 2 baths1,138 sq. ft.
$225,000Active3 beds 2 baths1,138 sq. ft.1604 Painters Xing #1604, CHADDS FORD, PA 19317
MLS# PADE2107374Listed by: RE/MAX ASSOCIATES-HOCKESSIN 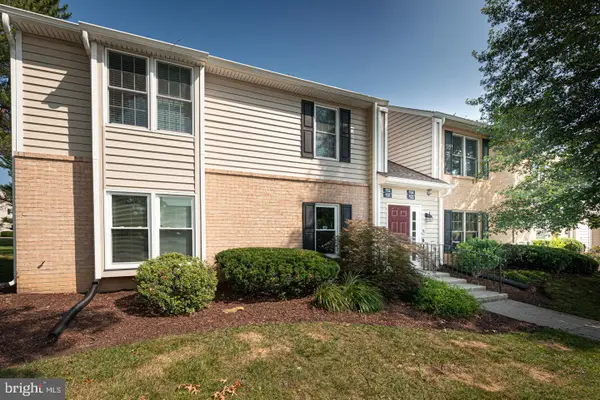 $279,900Active1 beds 1 baths695 sq. ft.
$279,900Active1 beds 1 baths695 sq. ft.104 Meadow Ct #104, GLEN MILLS, PA 19342
MLS# PADE2106946Listed by: RE/MAX TOWN & COUNTRY

