2 Fox Run Dr, CHADDS FORD, PA 19317
Local realty services provided by:Better Homes and Gardens Real Estate GSA Realty
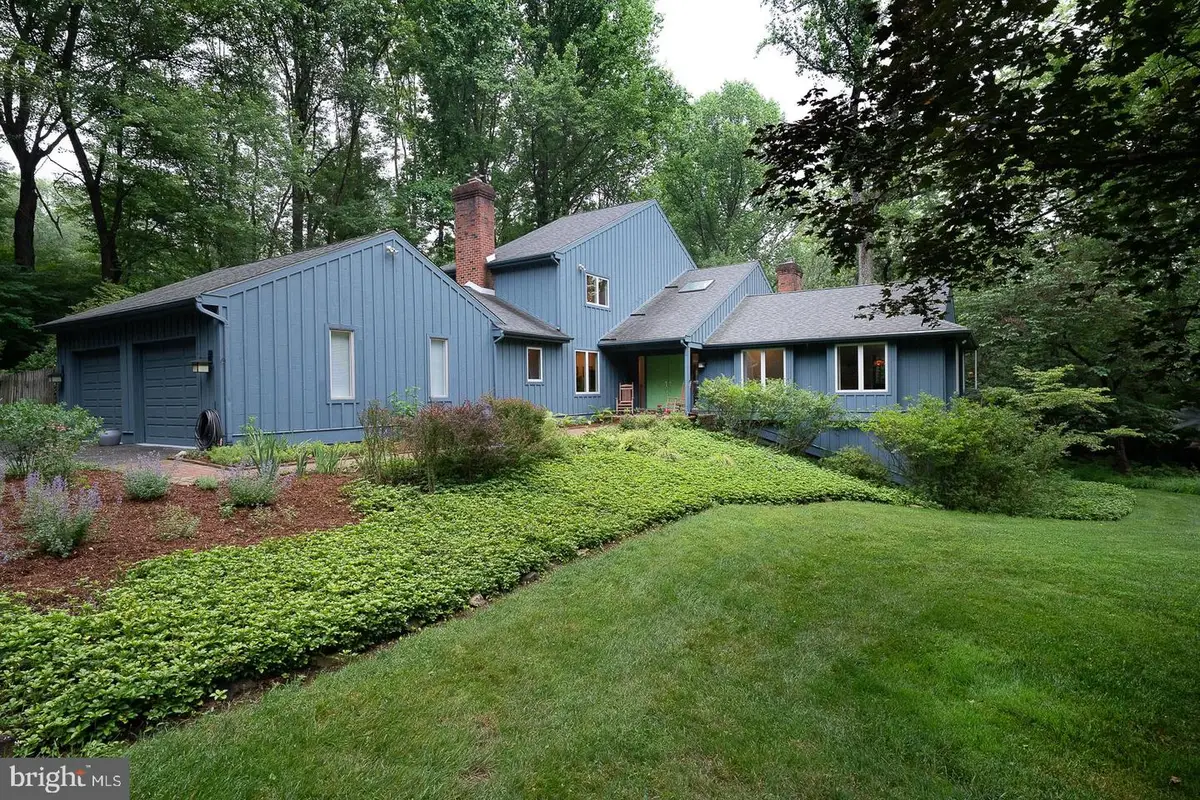

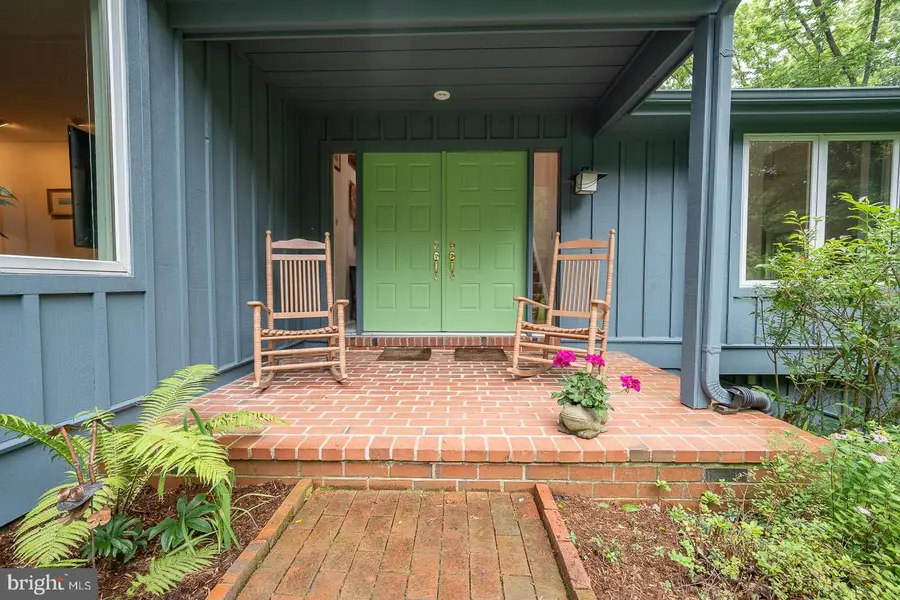
2 Fox Run Dr,CHADDS FORD, PA 19317
$960,000
- 5 Beds
- 5 Baths
- 3,793 sq. ft.
- Single family
- Pending
Listed by:theresa coyle
Office:exp realty, llc.
MLS#:PACT2100344
Source:BRIGHTMLS
Price summary
- Price:$960,000
- Price per sq. ft.:$253.1
About this home
Get excited! Sellers are busy making this already great house perfect! The style combines the best of both contemporary ( with its many windows and high ceilings ) and traditional (with its defined rooms.) The location and setting cannot be beat. A stone's throw from Route 1 for convenience but the privacy afforded by the partially wooded lot and beautiful landscaping make this a true gem. Every season brings color to the yard. Situated on a 2.74-acre lot in Unionville Chadds Ford school district, there's plenty of room to garden, to play, to relax and to enjoy the in -ground swimming pool. The layout of the house takes advantage of the many picturesque views. When you enter through the front door into the 2-story foyer, light streams from every direction. Take note of the Italian tile floor and the staircase ahead while you head thru to the 2-story living room. Hardwood floors, a tile fireplace with a wood mantle and access to the main deck are wonderful features of this room. Walk thru to the dining room which affords enough space for large gathering dinners. The kitchen was remodeled in 2017 and continues with the hard wood floors. There is a separate breakfast area with 2 sets of doors that access both decks. There are beautiful wood cabinets- some with glass fronts to display your treasures, granite countertops, a custom tile backsplash, stainless steel appliances and a countertop to pull stools up to for quick meals. Maybe the best feature of this lovely kitchen is the huge walk-in pantry with shelves and a wine fridge. Continuing on into the family room, note the character that the brick wall with built ins and a wood burning fireplace bring. There is a laundry room capable of being closed off and a mudroom with access to the 2-car garage. Heading back to the other side of the main floor, pocket doors from the family room will take you past a coat closet and powder room with a gorgeous vessel sink. The primary suite on the 1st floor gives privacy and space galore. A huge walk in closet with shelves will easily accommodate your belongings. The many windows continue the light filled theme and offer views of the pool. Making this a true owners' retreat is the ensuite bath. You have your choice of a glass shower with a thoughtfully placed bench or a large soaking tub. The skylight brings in the sunshine making it a luxurious place to relax. Upstairs there are 3 additional bedrooms; 1 with an ensuite bath and the other 2 sharing a Jack and Jill bath. All the bedrooms are large with ample closet space and views of the backyard. There is also an alcove/loft area and attic access through one of the bedroom closets.. The partially finished full basement with high ceilings is a multi-purpose area that the owners have thoughtfully designed. The unfinished portion contains the mechanicals and storage. There is a bedroom with an ensuite bath perfect for guest or au pair quarters. This area would also be perfect for a home office. The other finished part is a large playroom where you can walk out to the backyard. The sellers are generously leaving the pool table for the new owners to enjoy. This house has been lovingly maintained throughout the years. The roof was replaced in 2019, a new water heater recently installed in 2025, all of the windows and sliders have been replaced during their ownership except the 2 in basement and 2 in garage. The house has 2 heat pumps and 2 zones for heating and air conditioning. The square footage shown in the public records does not reflect the 800 sf of living space in the basement. Get your offer in quickly so you have plenty of time to enjoy the pool and outside living that this property offers!
Contact an agent
Home facts
- Year built:1985
- Listing Id #:PACT2100344
- Added:71 day(s) ago
- Updated:August 15, 2025 at 07:30 AM
Rooms and interior
- Bedrooms:5
- Total bathrooms:5
- Full bathrooms:4
- Half bathrooms:1
- Living area:3,793 sq. ft.
Heating and cooling
- Cooling:Central A/C
- Heating:Electric, Heat Pump(s)
Structure and exterior
- Year built:1985
- Building area:3,793 sq. ft.
- Lot area:2.7 Acres
Schools
- High school:UNIONVILLE
- Middle school:PATTON
- Elementary school:HILLENDALE
Utilities
- Water:Well
- Sewer:On Site Septic
Finances and disclosures
- Price:$960,000
- Price per sq. ft.:$253.1
- Tax amount:$13,198 (2024)
New listings near 2 Fox Run Dr
- Coming Soon
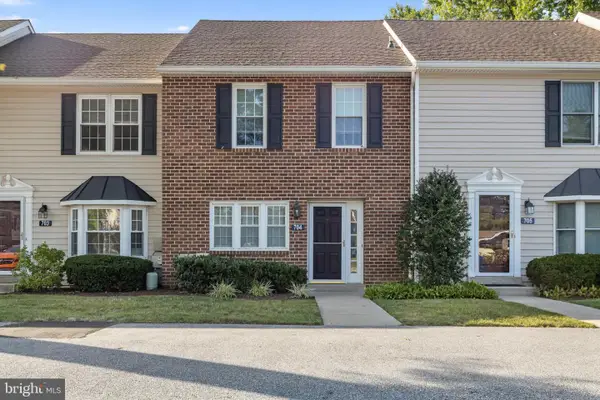 $349,000Coming Soon2 beds 3 baths
$349,000Coming Soon2 beds 3 baths704 Meadow Ct #704, GLEN MILLS, PA 19342
MLS# PADE2097734Listed by: KELLER WILLIAMS REAL ESTATE - WEST CHESTER - New
 $579,000Active4 beds 3 baths1,875 sq. ft.
$579,000Active4 beds 3 baths1,875 sq. ft.34 Stirling Way, CHADDS FORD, PA 19317
MLS# PACT2106162Listed by: BEILER-CAMPBELL REALTORS-AVONDALE - New
 $1,325,000Active5 beds 5 baths4,062 sq. ft.
$1,325,000Active5 beds 5 baths4,062 sq. ft.1 Ridge Run Rd, CHADDS FORD, PA 19317
MLS# PACT2106012Listed by: PATTERSON-SCHWARTZ - GREENVILLE - New
 $1,100,000Active10.06 Acres
$1,100,000Active10.06 Acres470 Hillendale Rd, CHADDS FORD, PA 19317
MLS# PACT2105938Listed by: PATTERSON-SCHWARTZ - GREENVILLE - New
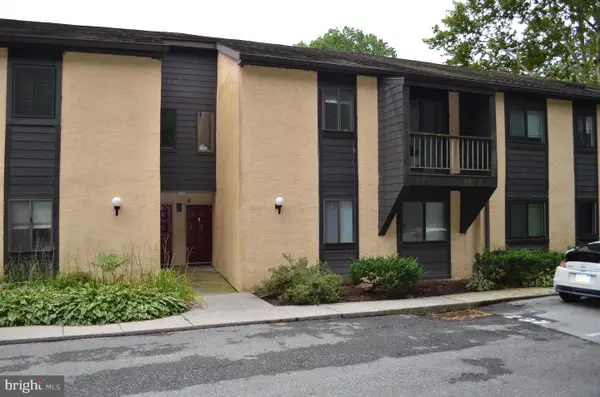 $279,900Active3 beds 3 baths1,497 sq. ft.
$279,900Active3 beds 3 baths1,497 sq. ft.1707 Painters Xing #1707, CHADDS FORD, PA 19317
MLS# PADE2096982Listed by: HOMESMART REALTY ADVISORS 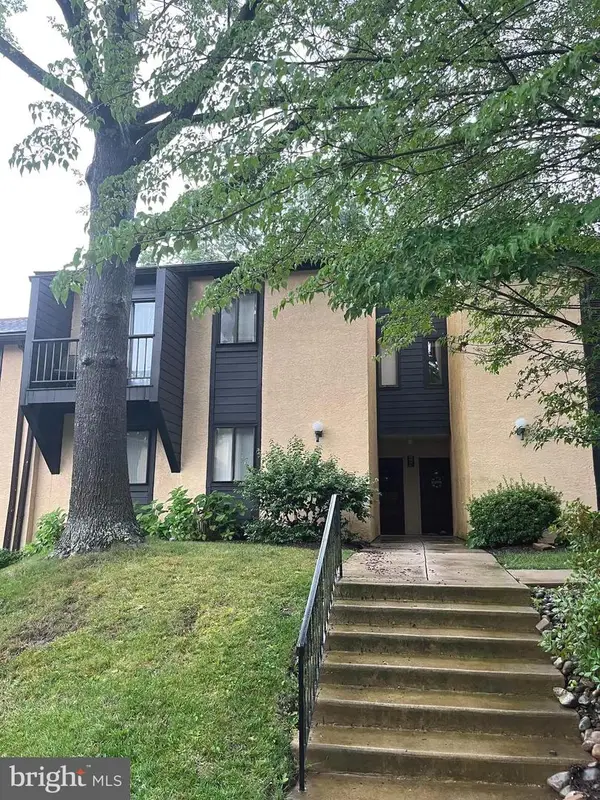 $245,000Active3 beds 2 baths1,138 sq. ft.
$245,000Active3 beds 2 baths1,138 sq. ft.910 Painters Crossing #910, CHADDS FORD, PA 19317
MLS# PADE2097074Listed by: CROWN HOMES REAL ESTATE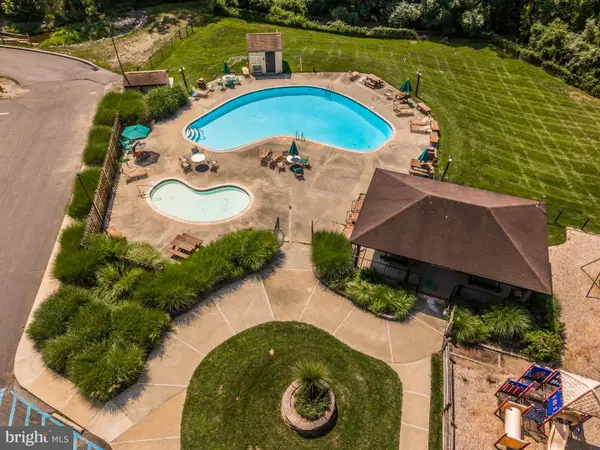 $295,000Pending3 beds 3 baths1,900 sq. ft.
$295,000Pending3 beds 3 baths1,900 sq. ft.1003 Painters Xing #1003, CHADDS FORD, PA 19317
MLS# PADE2096822Listed by: KELLER WILLIAMS REAL ESTATE - WEST CHESTER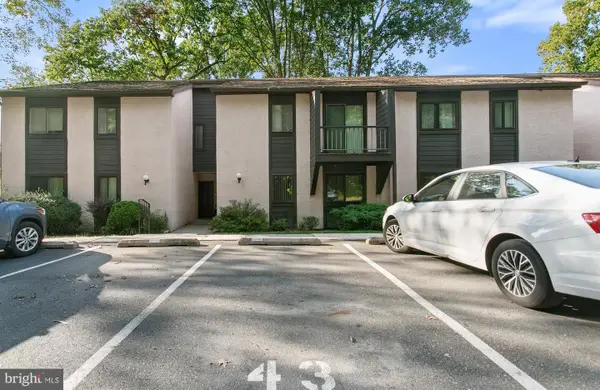 $219,995Pending3 beds 3 baths1,383 sq. ft.
$219,995Pending3 beds 3 baths1,383 sq. ft.403 Painters Crossing #403, CHADDS FORD, PA 19317
MLS# PADE2096694Listed by: KELLER WILLIAMS REAL ESTATE - MEDIA $264,000Active4 beds 3 baths1,633 sq. ft.
$264,000Active4 beds 3 baths1,633 sq. ft.1407 Painters Xing #1407, CHADDS FORD, PA 19317
MLS# PADE2096784Listed by: KELLER WILLIAMS REAL ESTATE -EXTON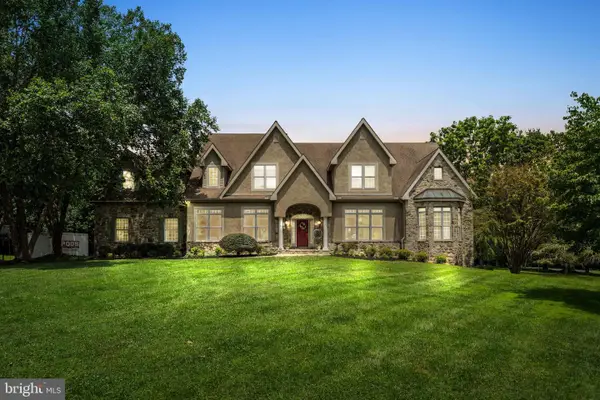 $1,475,000Active5 beds 6 baths7,034 sq. ft.
$1,475,000Active5 beds 6 baths7,034 sq. ft.381 Ring Rd, CHADDS FORD, PA 19317
MLS# PADE2096228Listed by: KW GREATER WEST CHESTER
