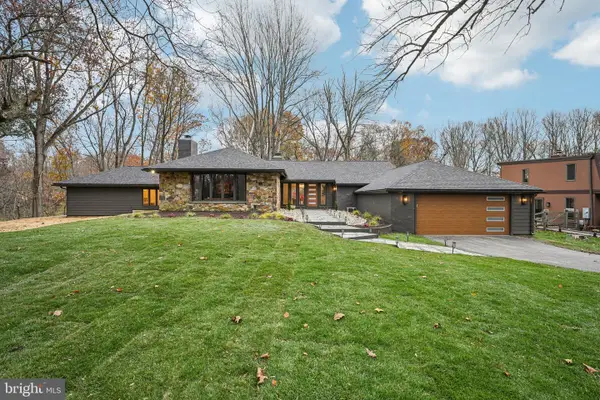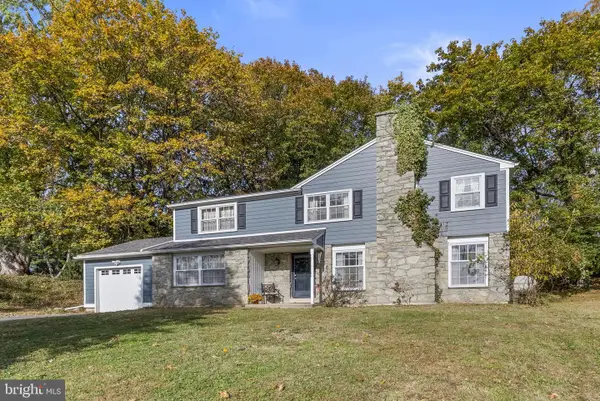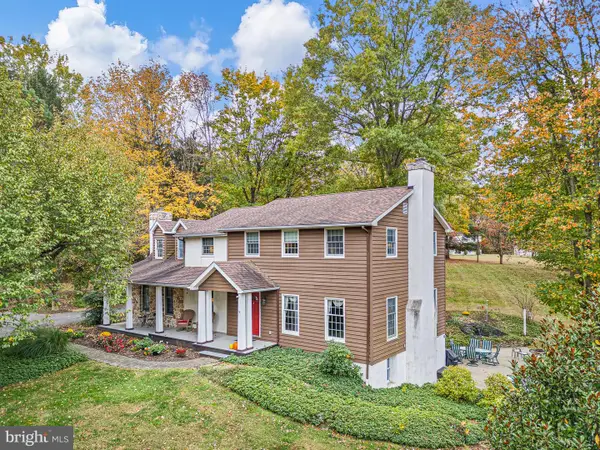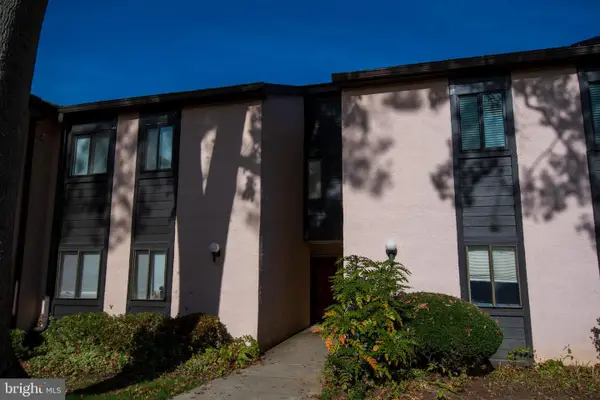2 Raven Dr, Chadds Ford, PA 19317
Local realty services provided by:Better Homes and Gardens Real Estate Community Realty
Listed by: john a kriza, christian j kriza
Office: beiler-campbell realtors-kennett square
MLS#:PADE2091454
Source:BRIGHTMLS
Price summary
- Price:$899,900
- Price per sq. ft.:$217.89
- Monthly HOA dues:$12.5
About this home
Two Primary Suites! Located in the heart of Chadds Ford and the award-winning Unionville-Chadds Ford School District. This beautiful colonial home features 4 bedrooms, 3.5 bathrooms, finished basement, three season porch, 1 acre lot, and so much more - all minutes from the Route 1 and 202 corridor. The main floor features an updated gourmet kitchen, oversized dining room with crown molding, hardwood floors, formal living room, and a beautiful family room that opens up to a three season rear porch. The second floor features 4 bedrooms, including 2 primary suites with their own private bathrooms, perfect for in-laws or guests. Rounding out the home is a large finished basement, with space for entertaining, relaxing, or working from home. This home is a rare opportunity to have a quiet private setting only minutes from Glen Mills, West Chester, and Delaware. Make your appointment today!
Contact an agent
Home facts
- Year built:1986
- Listing ID #:PADE2091454
- Added:171 day(s) ago
- Updated:November 15, 2025 at 09:07 AM
Rooms and interior
- Bedrooms:4
- Total bathrooms:4
- Full bathrooms:3
- Half bathrooms:1
- Living area:4,130 sq. ft.
Heating and cooling
- Cooling:Central A/C
- Heating:Forced Air, Natural Gas
Structure and exterior
- Roof:Architectural Shingle
- Year built:1986
- Building area:4,130 sq. ft.
- Lot area:1.01 Acres
Schools
- High school:UNIONVILLE
Utilities
- Water:Well
- Sewer:Public Sewer
Finances and disclosures
- Price:$899,900
- Price per sq. ft.:$217.89
- Tax amount:$12,404 (2024)
New listings near 2 Raven Dr
- New
 $347,000Active2 beds 2 baths1,394 sq. ft.
$347,000Active2 beds 2 baths1,394 sq. ft.203 Sulky Way, CHADDS FORD, PA 19317
MLS# PADE2103826Listed by: TOM LIVIZOS REAL ESTATE CO. - Open Sat, 11am to 1pmNew
 $950,000Active3 beds 3 baths3,784 sq. ft.
$950,000Active3 beds 3 baths3,784 sq. ft.38 Ringfield Rd, CHADDS FORD, PA 19317
MLS# PADE2103816Listed by: COLDWELL BANKER REALTY - Coming Soon
 $790,000Coming Soon4 beds 3 baths
$790,000Coming Soon4 beds 3 baths920 Lamberhurst Close, CHADDS FORD, PA 19317
MLS# PADE2103704Listed by: RE/MAX TOWN & COUNTRY - Open Sun, 12 to 2pmNew
 $1,017,000Active4 beds 4 baths4,840 sq. ft.
$1,017,000Active4 beds 4 baths4,840 sq. ft.1392 Hickory Hill Rd, CHADDS FORD, PA 19317
MLS# PACT2113196Listed by: KW GREATER WEST CHESTER - New
 $799,000Active3 beds 3 baths2,498 sq. ft.
$799,000Active3 beds 3 baths2,498 sq. ft.106 Orchard Ter, CHADDS FORD, PA 19317
MLS# PACT2113166Listed by: PATTERSON-SCHWARTZ - GREENVILLE - New
 $275,000Active4 beds 2 baths1,278 sq. ft.
$275,000Active4 beds 2 baths1,278 sq. ft.602 Painters Xing, CHADDS FORD, PA 19317
MLS# PADE2103316Listed by: SCOTT REALTY GROUP - Open Sat, 12 to 3pmNew
 $245,000Active3 beds 2 baths1,138 sq. ft.
$245,000Active3 beds 2 baths1,138 sq. ft.410 Painters Xing, CHADDS FORD, PA 19317
MLS# PADE2103454Listed by: KELLER WILLIAMS REAL ESTATE - MEDIA - Open Sat, 1 to 3pm
 $595,000Active4 beds 3 baths2,276 sq. ft.
$595,000Active4 beds 3 baths2,276 sq. ft.25 Hillendale Rd, CHADDS FORD, PA 19317
MLS# PACT2112436Listed by: COMPASS RE  $889,000Active4 beds 5 baths3,580 sq. ft.
$889,000Active4 beds 5 baths3,580 sq. ft.5 Old Orchard Ln, CHADDS FORD, PA 19317
MLS# PADE2102928Listed by: LONG & FOSTER REAL ESTATE, INC. $246,900Active3 beds 2 baths1,138 sq. ft.
$246,900Active3 beds 2 baths1,138 sq. ft.1412 Painters Crossing #1412, CHADDS FORD, PA 19317
MLS# PADE2102996Listed by: RE/MAX TOWN & COUNTRY
