274 Harvey Rd, CHADDS FORD, PA 19317
Local realty services provided by:Better Homes and Gardens Real Estate Capital Area


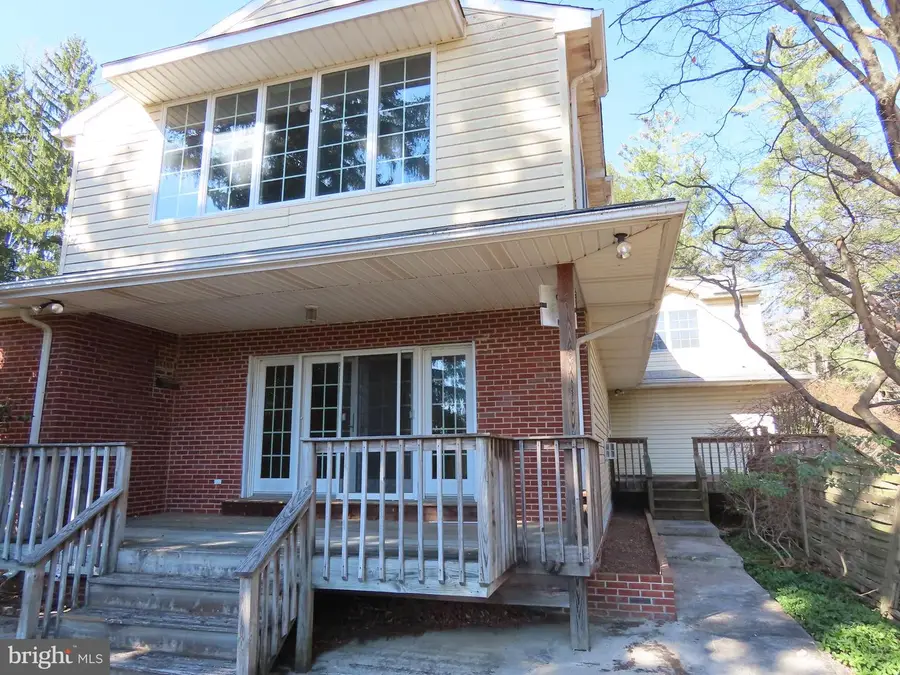
274 Harvey Rd,CHADDS FORD, PA 19317
$600,000
- 4 Beds
- 4 Baths
- 4,354 sq. ft.
- Single family
- Pending
Listed by:stephen m. marcus
Office:brokers realty group, llc.
MLS#:PADE2087580
Source:BRIGHTMLS
Price summary
- Price:$600,000
- Price per sq. ft.:$137.8
About this home
Unique home situated on 2.37 acres on a private road with only 5 other homes just off US1 in Chadds Ford. The home features approximately 4000 sq. ft. of living space plus a partially finished basement. The 1st floor includes a bedroom and full bath plus plenty of versatile space. Large formal dining room and separate family room, plus an office with bay window overlooking the backyard and inground pool. Large kitchen with built-ins including a Wolf gas range with tons of cabinets and a breakfast area. There is access to the garage and a separate workshop off the family room. Upstairs is the master suite including sitting area and large bedroom with lots of closets and a large bath with soaking tub and separate walk-in shower. There are two other large rooms that share a common room/closet area and another full bath. The basement includes another bedroom, full bath, tons of storage and utility space. There is an inground pool, multiple decks and porches, plus open space and some woods. This home is offered "as is" - the seller will not complete any repairs and no repairs may be completed prior to settlement. The pool is covered and in unknown condition.
Contact an agent
Home facts
- Year built:1953
- Listing Id #:PADE2087580
- Added:131 day(s) ago
- Updated:August 13, 2025 at 07:30 AM
Rooms and interior
- Bedrooms:4
- Total bathrooms:4
- Full bathrooms:4
- Living area:4,354 sq. ft.
Heating and cooling
- Cooling:Central A/C
- Heating:Electric, Heat Pump(s), Hot Water, Oil
Structure and exterior
- Year built:1953
- Building area:4,354 sq. ft.
- Lot area:2.37 Acres
Utilities
- Water:Well
- Sewer:On Site Septic
Finances and disclosures
- Price:$600,000
- Price per sq. ft.:$137.8
- Tax amount:$12,018 (2024)
New listings near 274 Harvey Rd
- New
 $579,000Active4 beds 3 baths1,875 sq. ft.
$579,000Active4 beds 3 baths1,875 sq. ft.34 Stirling Way, CHADDS FORD, PA 19317
MLS# PACT2106162Listed by: BEILER-CAMPBELL REALTORS-AVONDALE - Coming Soon
 $1,325,000Coming Soon5 beds 5 baths
$1,325,000Coming Soon5 beds 5 baths1 Ridge Run Rd, CHADDS FORD, PA 19317
MLS# PACT2106012Listed by: PATTERSON-SCHWARTZ - GREENVILLE - New
 $1,100,000Active10.06 Acres
$1,100,000Active10.06 Acres470 Hillendale Rd, CHADDS FORD, PA 19317
MLS# PACT2105938Listed by: PATTERSON-SCHWARTZ - GREENVILLE - New
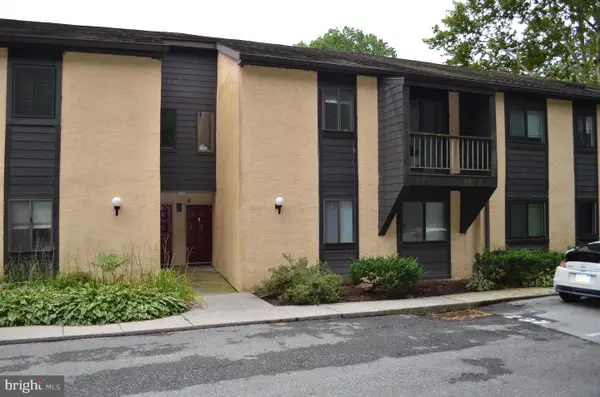 $279,900Active3 beds 3 baths1,497 sq. ft.
$279,900Active3 beds 3 baths1,497 sq. ft.1707 Painters Xing #1707, CHADDS FORD, PA 19317
MLS# PADE2096982Listed by: HOMESMART REALTY ADVISORS 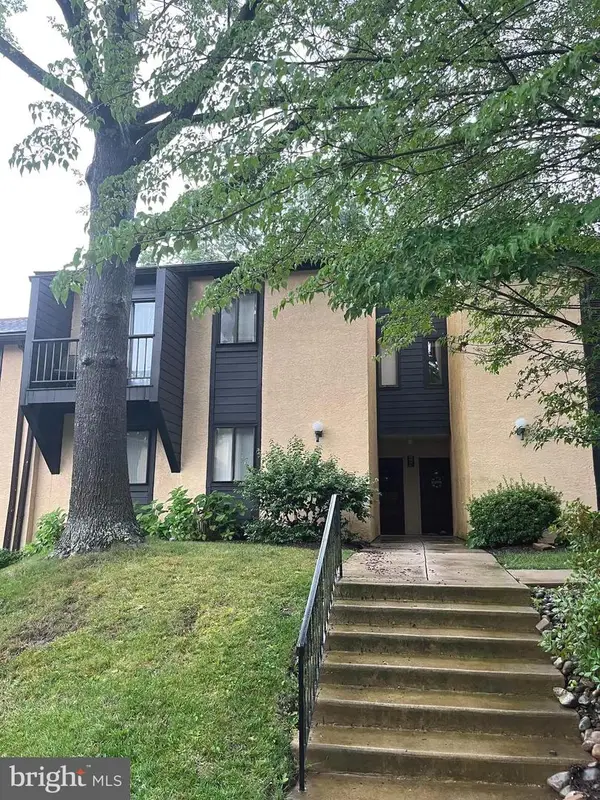 $245,000Active3 beds 2 baths1,138 sq. ft.
$245,000Active3 beds 2 baths1,138 sq. ft.910 Painters Crossing #910, CHADDS FORD, PA 19317
MLS# PADE2097074Listed by: CROWN HOMES REAL ESTATE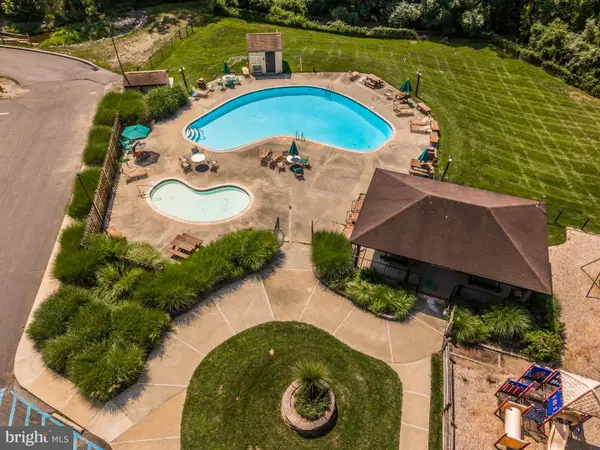 $295,000Pending3 beds 3 baths1,900 sq. ft.
$295,000Pending3 beds 3 baths1,900 sq. ft.1003 Painters Xing #1003, CHADDS FORD, PA 19317
MLS# PADE2096822Listed by: KELLER WILLIAMS REAL ESTATE - WEST CHESTER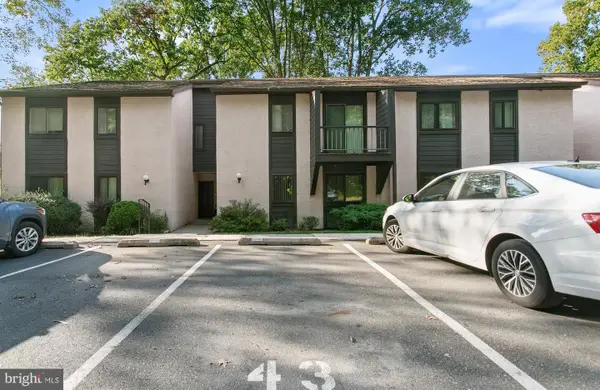 $219,995Pending3 beds 3 baths1,383 sq. ft.
$219,995Pending3 beds 3 baths1,383 sq. ft.403 Painters Crossing #403, CHADDS FORD, PA 19317
MLS# PADE2096694Listed by: KELLER WILLIAMS REAL ESTATE - MEDIA $264,000Active4 beds 3 baths1,633 sq. ft.
$264,000Active4 beds 3 baths1,633 sq. ft.1407 Painters Xing #1407, CHADDS FORD, PA 19317
MLS# PADE2096784Listed by: KELLER WILLIAMS REAL ESTATE -EXTON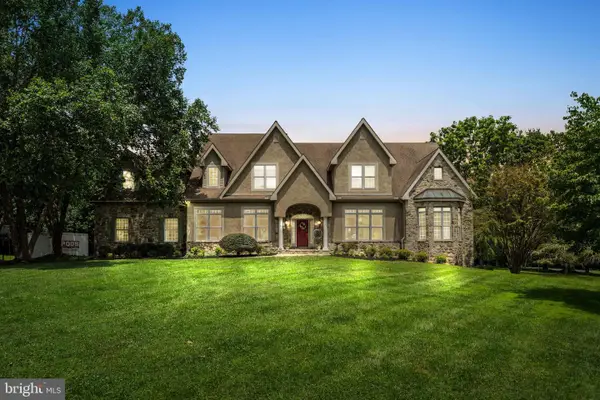 $1,475,000Active5 beds 6 baths7,034 sq. ft.
$1,475,000Active5 beds 6 baths7,034 sq. ft.381 Ring Rd, CHADDS FORD, PA 19317
MLS# PADE2096228Listed by: KW GREATER WEST CHESTER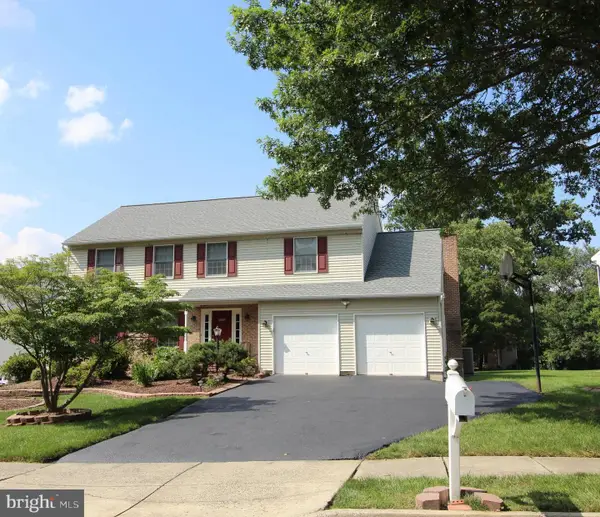 $825,000Pending4 beds 4 baths2,338 sq. ft.
$825,000Pending4 beds 4 baths2,338 sq. ft.3831 Rotherfield Ln, CHADDS FORD, PA 19317
MLS# PADE2096446Listed by: RE/MAX ASSOCIATES-WILMINGTON
