30 Summit Ave, Chadds Ford, PA 19317
Local realty services provided by:Better Homes and Gardens Real Estate Premier
30 Summit Ave,Chadds Ford, PA 19317
$545,000
- 3 Beds
- 2 Baths
- 1,430 sq. ft.
- Single family
- Pending
Listed by:michael mulholland
Office:long & foster real estate, inc.
MLS#:PADE2100102
Source:BRIGHTMLS
Price summary
- Price:$545,000
- Price per sq. ft.:$381.12
About this home
Welcome to 30 Summit Ave, Chadds Ford Pa., Absolutely One of Garnet Valleys' Best Kept Secrets! Located in Desirable Concord Township, This Modern Detached Single is situated on 1.14 Acres of Private Mature Landscaping. Property Features: Welcoming Front Entry, Dramatic Living Room w/ Vaulted Ceiling, Woodburning Stove Fireplace, Formal Dining Room, Well Designed Kitchen & Sliders to Amazing Back Deck, 2 Generously Sized Bedrooms & Center Hall Bathroom. 2nd Floor Features: Master Bedroom Loft w/ 2nd Full Bathroom. Lower Level Features: Full Walkout Basement to Sensational Side Patio, Finished Family Room & Large Storage / Utility Room. Upgrades & Extras Include: New Roof (2018), New Back Door (2025), New Front Door (2023), Newer Deck (approx.2014), Private Driveway, Lower Level Side Patio, Minutes to Parks, Pennswood Winery, Tax Free Delaware Shopping, Rt.202, Rt,.1, Rt. 322, I95, I476, & Wawa Train Station & Not to Mention Award Winning Garnet Valley Schools! This One is a Tremendous Value on an Amazing Lot! Call & see It Today!
Contact an agent
Home facts
- Year built:1974
- Listing ID #:PADE2100102
- Added:50 day(s) ago
- Updated:November 06, 2025 at 08:42 AM
Rooms and interior
- Bedrooms:3
- Total bathrooms:2
- Full bathrooms:2
- Living area:1,430 sq. ft.
Heating and cooling
- Heating:Baseboard - Electric, Electric, Wood Burn Stove
Structure and exterior
- Year built:1974
- Building area:1,430 sq. ft.
- Lot area:1.15 Acres
Schools
- High school:GARNET VALLEY
Utilities
- Water:Well
- Sewer:On Site Septic
Finances and disclosures
- Price:$545,000
- Price per sq. ft.:$381.12
- Tax amount:$6,506 (2024)
New listings near 30 Summit Ave
- New
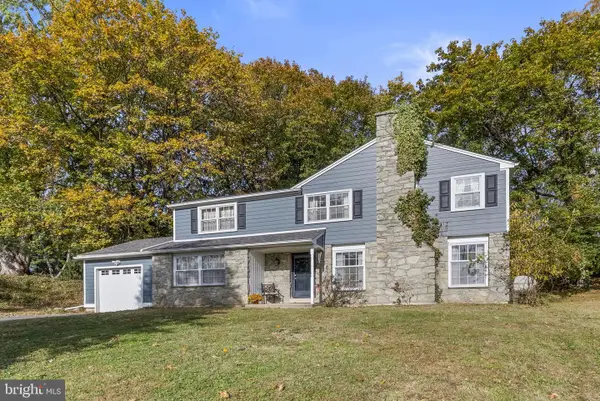 $595,000Active4 beds 3 baths2,276 sq. ft.
$595,000Active4 beds 3 baths2,276 sq. ft.25 Hillendale Rd, CHADDS FORD, PA 19317
MLS# PACT2112436Listed by: COMPASS RE - New
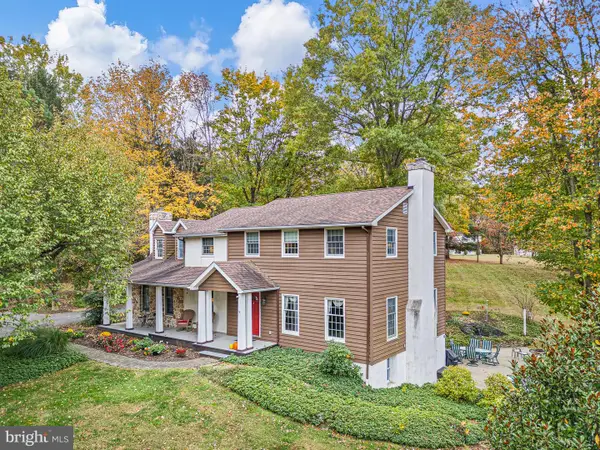 $889,000Active4 beds 5 baths3,580 sq. ft.
$889,000Active4 beds 5 baths3,580 sq. ft.5 Old Orchard Ln, CHADDS FORD, PA 19317
MLS# PADE2102928Listed by: LONG & FOSTER REAL ESTATE, INC. - New
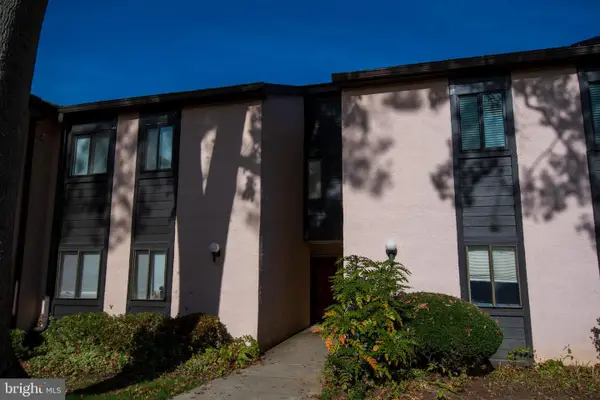 $246,900Active3 beds 2 baths1,138 sq. ft.
$246,900Active3 beds 2 baths1,138 sq. ft.1412 Painters Crossing #1412, CHADDS FORD, PA 19317
MLS# PADE2102996Listed by: RE/MAX TOWN & COUNTRY - New
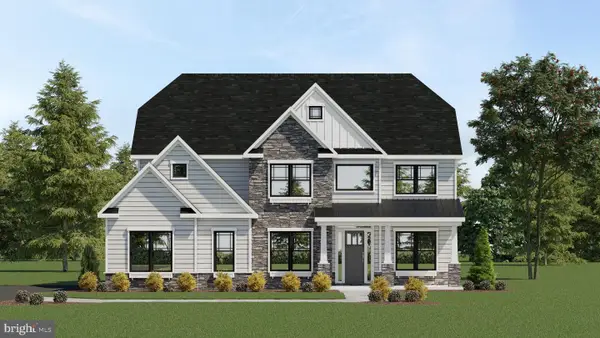 $1,899,900Active5 beds 5 baths4,536 sq. ft.
$1,899,900Active5 beds 5 baths4,536 sq. ft.549 Webb Rd, CHADDS FORD, PA 19317
MLS# PACT2107192Listed by: VRA REALTY 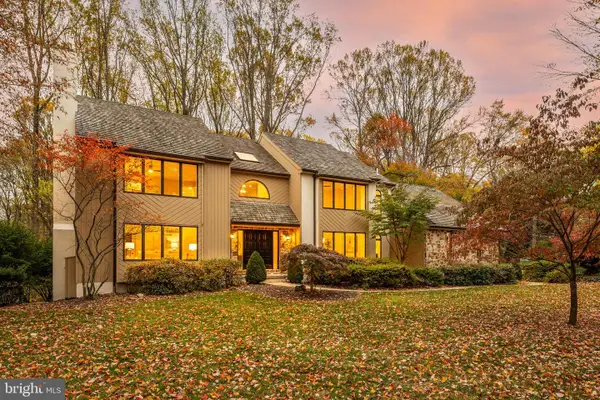 $1,279,999Pending4 beds 4 baths3,154 sq. ft.
$1,279,999Pending4 beds 4 baths3,154 sq. ft.10 Carriage Path, CHADDS FORD, PA 19317
MLS# PADE2102316Listed by: BHHS FOX & ROACH-MEDIA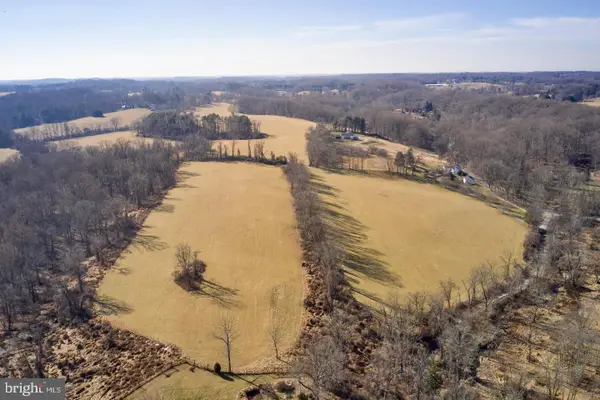 $1,750,000Active10.8 Acres
$1,750,000Active10.8 Acres800 Fairville Rd, CHADDS FORD, PA 19317
MLS# PACT2112308Listed by: PATTERSON-SCHWARTZ - GREENVILLE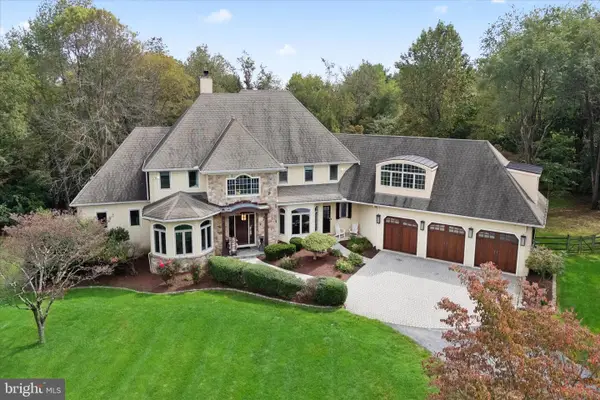 $1,995,000Active4 beds 7 baths7,348 sq. ft.
$1,995,000Active4 beds 7 baths7,348 sq. ft.1540 Fairville Rd, CHADDS FORD, PA 19317
MLS# PACT2112062Listed by: BHHS FOX & ROACH-CONCORD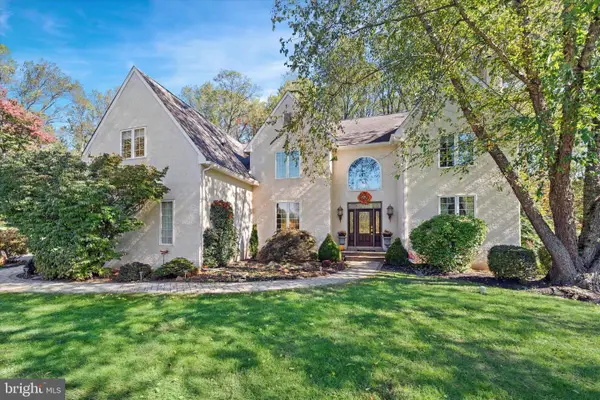 $964,900Active4 beds 3 baths4,000 sq. ft.
$964,900Active4 beds 3 baths4,000 sq. ft.101 Ridings Blvd, CHADDS FORD, PA 19317
MLS# PADE2102040Listed by: BHHS FOX & ROACH-WEST CHESTER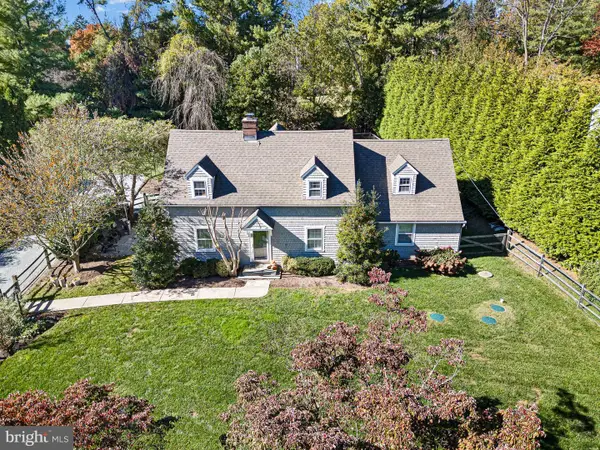 $675,000Pending3 beds 3 baths2,136 sq. ft.
$675,000Pending3 beds 3 baths2,136 sq. ft.2259 Hickory Hill Rd, CHADDS FORD, PA 19317
MLS# PACT2111506Listed by: CROWN HOMES REAL ESTATE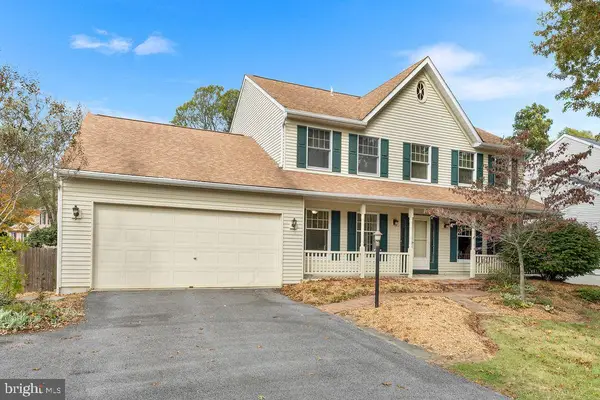 $799,000Pending4 beds 3 baths2,548 sq. ft.
$799,000Pending4 beds 3 baths2,548 sq. ft.3823 Rotherfield Ln, CHADDS FORD, PA 19317
MLS# PADE2102324Listed by: WEICHERT, REALTORS - CORNERSTONE
