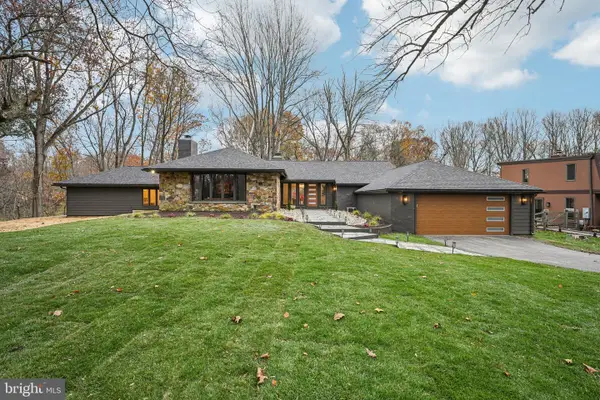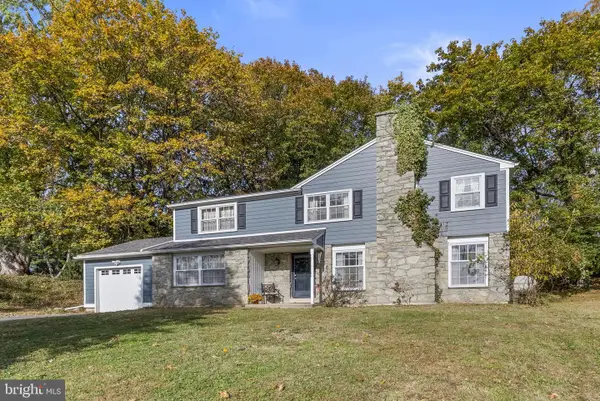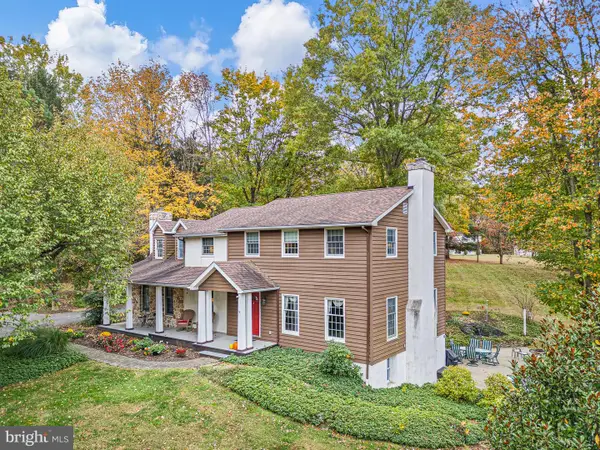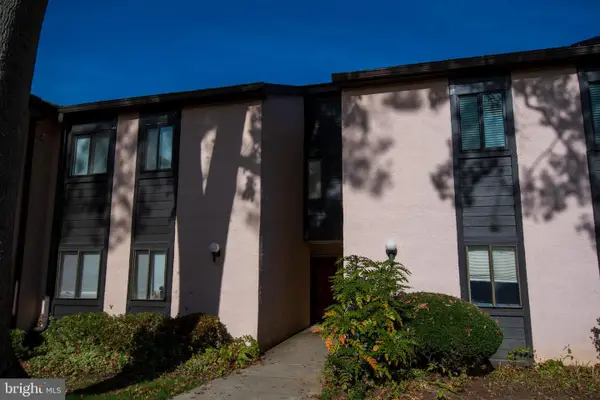402 S Point Dr #402, Chadds Ford, PA 19317
Local realty services provided by:Better Homes and Gardens Real Estate Murphy & Co.
402 S Point Dr #402,Chadds Ford, PA 19317
$349,900
- 2 Beds
- 3 Baths
- 1,820 sq. ft.
- Townhouse
- Active
Listed by: jennifer d'amico
Office: beiler-campbell realtors-kennett square
MLS#:PADE2090560
Source:BRIGHTMLS
Price summary
- Price:$349,900
- Price per sq. ft.:$192.25
- Monthly HOA dues:$500
About this home
Move right into this open and bright updated townhome in South Point in the heart of historic Chadds Ford! A crisp and clean unit with an abundance of natural light- luxury vinyl flooring throughout, new kitchen complete with white cabinets, microwave, dishwasher, quartz countertops, ss appliances, pantry closet and loaded with recessed lighting. The kitchen is the center of the main floor with a lovely breakfast area with windows on one end and on the other end is the living room with fireplace with electric radiant logs and sliding glass doors that walk out to the patio backing to woods. On the upper level the owner's suite offers ample closet space, ceiling fan, recessed lighting and an updated full bath with quartz top double vanity and large shower. The second bedroom is spacious with ceiling fan and ample closet space. The hall bath has been updated with quartz vanity top and tub/shower. The laundry closet is in a convenient location on the upper level as well. The lower level has a plenty of storage and access to the garage. Located in the award - winning Unionville-Chadds Ford School District and a convenient location with an easy commute to Wilmington or West Chester! Hardiplank exterior siding, Pella windows, public sewer, community well. The HOA covers exterior maintenance, trash, water, lawn, mulch and snow removal for easy living!
Contact an agent
Home facts
- Year built:1987
- Listing ID #:PADE2090560
- Added:186 day(s) ago
- Updated:November 15, 2025 at 04:12 PM
Rooms and interior
- Bedrooms:2
- Total bathrooms:3
- Full bathrooms:2
- Half bathrooms:1
- Living area:1,820 sq. ft.
Heating and cooling
- Cooling:Ceiling Fan(s), Central A/C
- Heating:Electric, Heat Pump - Electric BackUp
Structure and exterior
- Roof:Shingle
- Year built:1987
- Building area:1,820 sq. ft.
- Lot area:0.01 Acres
Schools
- High school:UNIONVILLE
- Middle school:PATTON
- Elementary school:CHADDS FORD
Utilities
- Water:Private/Community Water
- Sewer:Public Sewer
Finances and disclosures
- Price:$349,900
- Price per sq. ft.:$192.25
- Tax amount:$5,162 (2024)
New listings near 402 S Point Dr #402
- New
 $347,000Active2 beds 2 baths1,394 sq. ft.
$347,000Active2 beds 2 baths1,394 sq. ft.203 Sulky Way, CHADDS FORD, PA 19317
MLS# PADE2103826Listed by: TOM LIVIZOS REAL ESTATE CO. - Open Sat, 11am to 1pmNew
 $950,000Active3 beds 3 baths3,784 sq. ft.
$950,000Active3 beds 3 baths3,784 sq. ft.38 Ringfield Rd, CHADDS FORD, PA 19317
MLS# PADE2103816Listed by: COLDWELL BANKER REALTY - Coming Soon
 $790,000Coming Soon4 beds 3 baths
$790,000Coming Soon4 beds 3 baths920 Lamberhurst Close, CHADDS FORD, PA 19317
MLS# PADE2103704Listed by: RE/MAX TOWN & COUNTRY - Open Sun, 12 to 2pmNew
 $1,017,000Active4 beds 4 baths4,840 sq. ft.
$1,017,000Active4 beds 4 baths4,840 sq. ft.1392 Hickory Hill Rd, CHADDS FORD, PA 19317
MLS# PACT2113196Listed by: KW GREATER WEST CHESTER - New
 $799,000Active3 beds 3 baths2,498 sq. ft.
$799,000Active3 beds 3 baths2,498 sq. ft.106 Orchard Ter, CHADDS FORD, PA 19317
MLS# PACT2113166Listed by: PATTERSON-SCHWARTZ - GREENVILLE - New
 $275,000Active4 beds 2 baths1,278 sq. ft.
$275,000Active4 beds 2 baths1,278 sq. ft.602 Painters Xing, CHADDS FORD, PA 19317
MLS# PADE2103316Listed by: SCOTT REALTY GROUP - Open Sat, 12 to 3pmNew
 $245,000Active3 beds 2 baths1,138 sq. ft.
$245,000Active3 beds 2 baths1,138 sq. ft.410 Painters Xing, CHADDS FORD, PA 19317
MLS# PADE2103454Listed by: KELLER WILLIAMS REAL ESTATE - MEDIA - Open Sat, 1 to 3pm
 $595,000Active4 beds 3 baths2,276 sq. ft.
$595,000Active4 beds 3 baths2,276 sq. ft.25 Hillendale Rd, CHADDS FORD, PA 19317
MLS# PACT2112436Listed by: COMPASS RE  $889,000Active4 beds 5 baths3,580 sq. ft.
$889,000Active4 beds 5 baths3,580 sq. ft.5 Old Orchard Ln, CHADDS FORD, PA 19317
MLS# PADE2102928Listed by: LONG & FOSTER REAL ESTATE, INC. $246,900Active3 beds 2 baths1,138 sq. ft.
$246,900Active3 beds 2 baths1,138 sq. ft.1412 Painters Crossing #1412, CHADDS FORD, PA 19317
MLS# PADE2102996Listed by: RE/MAX TOWN & COUNTRY
