43 Sharpley Dr, Chadds Ford, PA 19317
Local realty services provided by:Better Homes and Gardens Real Estate Cassidon Realty
43 Sharpley Dr,Chadds Ford, PA 19317
$584,000
- 3 Beds
- 4 Baths
- 3,021 sq. ft.
- Townhouse
- Pending
Listed by: bonnie s stafford, kristina jenny
Office: fathom realty
MLS#:PADE2102592
Source:BRIGHTMLS
Price summary
- Price:$584,000
- Price per sq. ft.:$193.31
- Monthly HOA dues:$275
About this home
SELLER MOTIVATED! This 3 bed / 3.5 bath townhome is located in the beautiful Laurel Brooke Neighborhood. The first floor offers a home office, half bath, dining area, combined living/kitchen area with a gas fireplace and hardwood floors throughout. Directly off the kitchen is the back deck, which is great for entertaining. This home backs up to common ground and a privacy fence making it a nice place to relax. Upstairs the hardwood floors continue throughout the 3 bedrooms. The main bedroom is very spacious and is complete with a walk-in closet and en-suite bath with both a soaking tub and stall shower. The other 2 bedrooms have easy access to the hall bath which has a double vanity and tub/shower. Upstairs you will also find the conveniently located laundry room. The spacious, finished basement offers plenty of extra living space and includes an additional full bathroom, deep closets and an unfinished storage space. This home has easy access to 202 for commuting and is close to the DE border for tax-free shopping!
Contact an agent
Home facts
- Year built:2010
- Listing ID #:PADE2102592
- Added:96 day(s) ago
- Updated:January 31, 2026 at 08:57 AM
Rooms and interior
- Bedrooms:3
- Total bathrooms:4
- Full bathrooms:3
- Half bathrooms:1
- Flooring:Ceramic Tile, Concrete, Hardwood
- Basement:Yes
- Basement Description:Full, Heated, Improved, Interior Access, Partially Finished, Poured Concrete, Windows
- Living area:3,021 sq. ft.
Heating and cooling
- Cooling:Central A/C
- Heating:Forced Air, Natural Gas
Structure and exterior
- Roof:Pitched, Shingle
- Year built:2010
- Building area:3,021 sq. ft.
- Architectural Style:Colonial, Traditional
- Construction Materials:Stucco
- Exterior Features:Deck(s)
- Foundation Description:Concrete Perimeter
- Levels:2 Stories
Utilities
- Water:Public
- Sewer:Public Sewer
Finances and disclosures
- Price:$584,000
- Price per sq. ft.:$193.31
- Tax amount:$9,506 (2025)
New listings near 43 Sharpley Dr
- Coming Soon
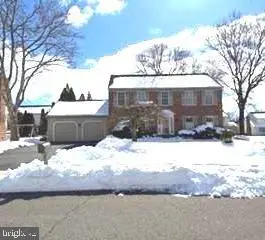 $785,000Coming Soon4 beds 3 baths
$785,000Coming Soon4 beds 3 baths3744 Mayfield Ln, CHADDS FORD, PA 19317
MLS# PADE2108730Listed by: RE/MAX ASSOCIATES-WILMINGTON - New
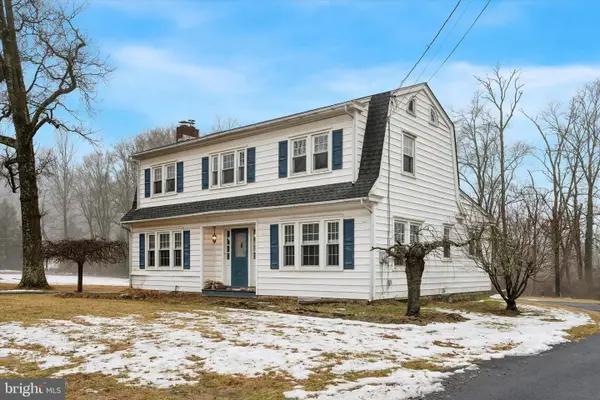 $400,000Active3 beds 2 baths1,900 sq. ft.
$400,000Active3 beds 2 baths1,900 sq. ft.1818 S Creek Rd, CHADDS FORD, PA 19317
MLS# PADE2108680Listed by: VRA REALTY - Coming Soon
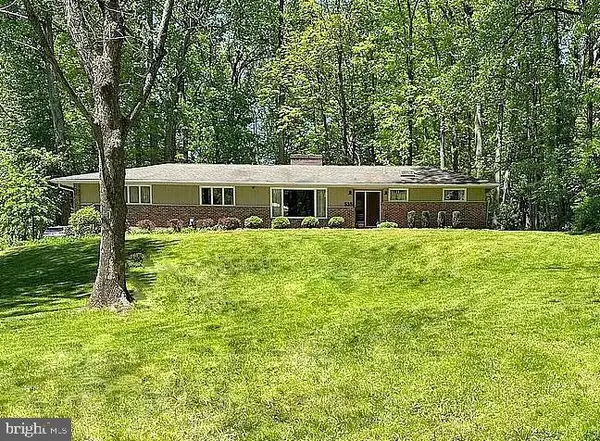 $750,000Coming Soon4 beds 3 baths
$750,000Coming Soon4 beds 3 baths535 Webb Rd, CHADDS FORD, PA 19317
MLS# PACT2118114Listed by: BHHS FOX & ROACH-KENNETT SQ - New
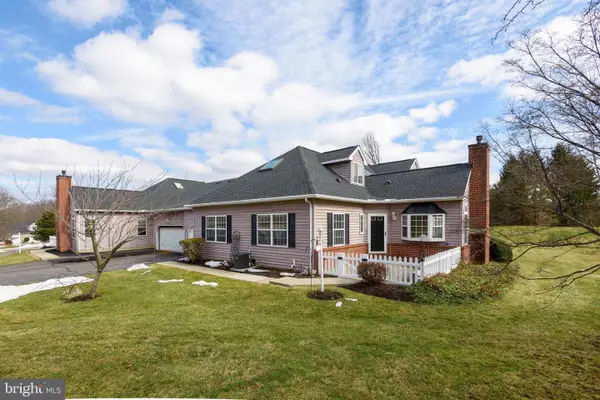 $495,000Active3 beds 3 baths1,632 sq. ft.
$495,000Active3 beds 3 baths1,632 sq. ft.2302 Century Ln, CHADDS FORD, PA 19317
MLS# PADE2108626Listed by: BHHS FOX & ROACH-KENNETT SQ  $799,000Pending4 beds 4 baths2,650 sq. ft.
$799,000Pending4 beds 4 baths2,650 sq. ft.36 Blue Stone Ct, CHADDS FORD, PA 19317
MLS# PACT2117658Listed by: PATTERSON-SCHWARTZ - GREENVILLE $875,000Active4 beds 3 baths3,943 sq. ft.
$875,000Active4 beds 3 baths3,943 sq. ft.116 Deer Path, CHADDS FORD, PA 19317
MLS# PACT2116558Listed by: WEICHERT, REALTORS - CORNERSTONE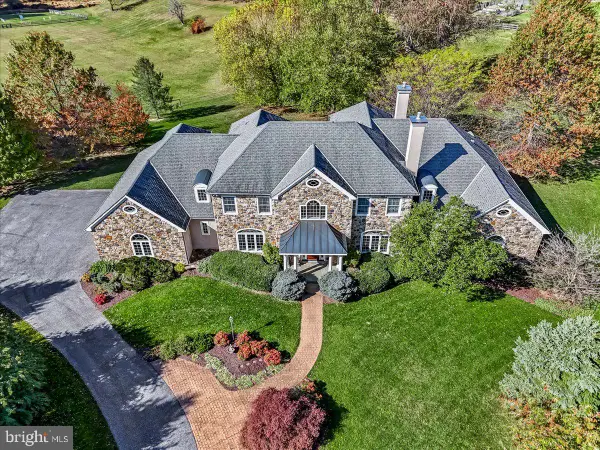 $1,800,000Active5 beds 7 baths6,000 sq. ft.
$1,800,000Active5 beds 7 baths6,000 sq. ft.411 Webb Rd, CHADDS FORD, PA 19317
MLS# PADE2107106Listed by: WEICHERT, REALTORS - CORNERSTONE $509,000Pending3 beds 3 baths1,626 sq. ft.
$509,000Pending3 beds 3 baths1,626 sq. ft.2604 Century Ln, CHADDS FORD, PA 19317
MLS# PADE2107692Listed by: COMPASS PENNSYLVANIA, LLC $360,000Pending2 beds 2 baths1,650 sq. ft.
$360,000Pending2 beds 2 baths1,650 sq. ft.136 Trotters Lea Ln, CHADDS FORD, PA 19317
MLS# PADE2107444Listed by: RE/MAX EXCELLENCE - KENNETT SQUARE $242,500Pending3 beds 2 baths1,138 sq. ft.
$242,500Pending3 beds 2 baths1,138 sq. ft.1210 Painters Xing #1210, CHADDS FORD, PA 19317
MLS# PADE2106520Listed by: KELLER WILLIAMS REAL ESTATE - WEST CHESTER

