547 Webb Rd #ad, CHADDS FORD, PA 19317
Local realty services provided by:Better Homes and Gardens Real Estate Murphy & Co.
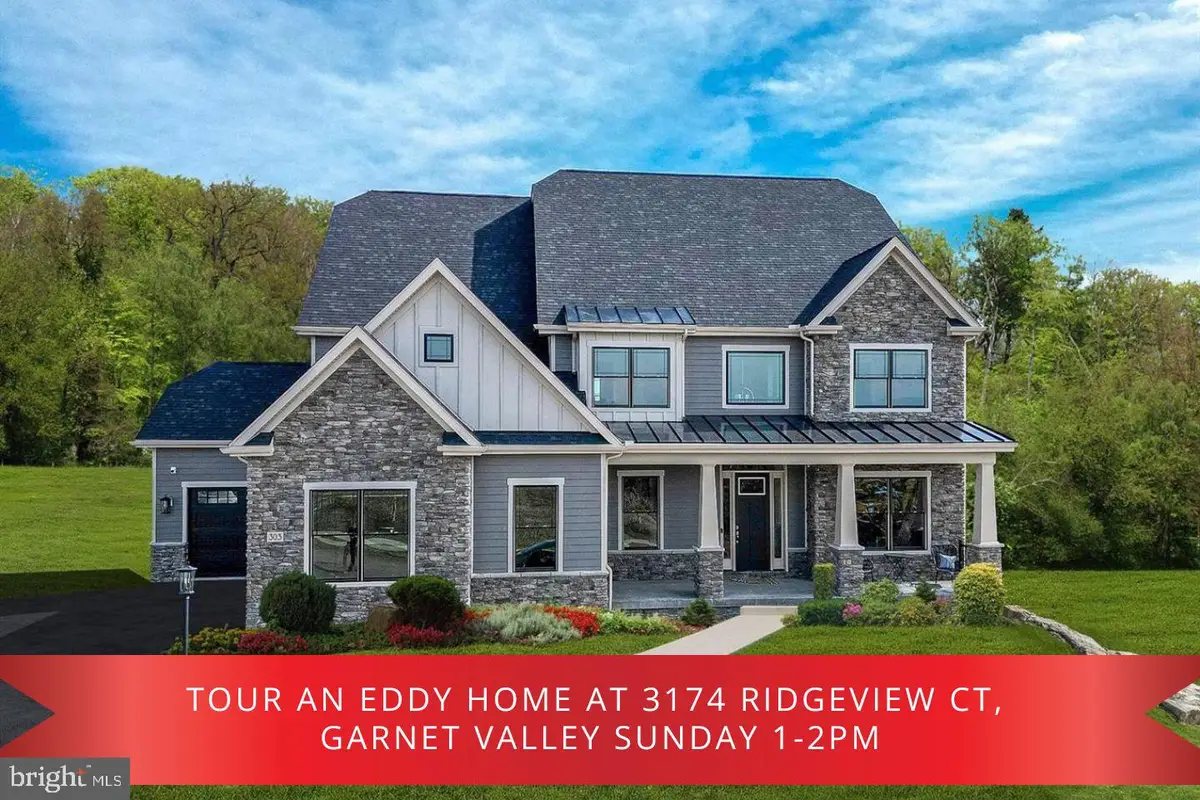
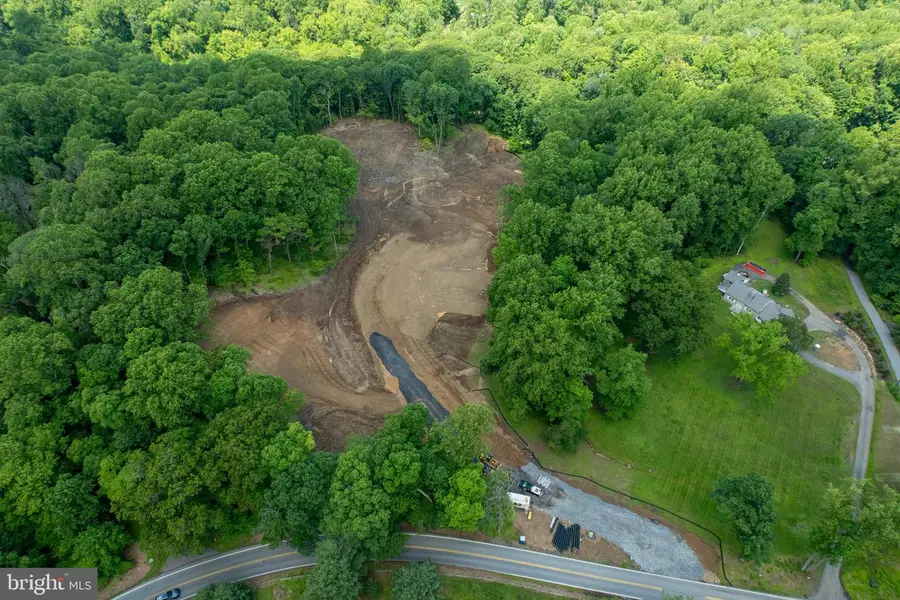

547 Webb Rd #ad,CHADDS FORD, PA 19317
$1,699,900
- 5 Beds
- 5 Baths
- 3,737 sq. ft.
- Single family
- Active
Listed by:erica a walker
Office:keller williams real estate -exton
MLS#:PACT2105926
Source:BRIGHTMLS
Price summary
- Price:$1,699,900
- Price per sq. ft.:$454.88
About this home
Oakwood, a newly released community offering the rare combination of spacious homesites and top-tier education. Nestled in a scenic setting, Oakwood features 4 estate-sized homesites ranging from 2.5 to 3.5 acres, giving you the room to build the home of your dreams - with plenty of space to stretch out, entertain, and enjoy the outdoors. Among the featured floor plans is the elegant Aberlour, designed for modern living with luxury touches throughout. The foyer opens to a perfectly situated study, ideal for a home office. The open-concept layout connects a spacious great room to a bright breakfast room and a chef-inspired kitchen with a gourmet island, perfect for entertaining. A private guest suite with its own bath and walk-in closet completes the first floor. Upstairs, the owner's suite is a serene retreat, boasting an expansive sitting area, a spa-like bath, a large walk-in closet, and a private balcony. Three additional bedrooms, two full bathrooms, and a convenient second-floor laundry round out this level. The basement offers even more possibilities, with options to add living space, a guest bedroom, a full or partial bathroom, and extra storage. Unionville Chadds Ford School District is ranked #8 out of 675 school districts in Pennsylvania (2024) - placing UCFSD in the top 1.2% statewide. Schedule your private tour today and experience the Abelour Diamond difference! Visit EddyHomes website for a virtual tour and more floorplans or customize!
Contact an agent
Home facts
- Listing Id #:PACT2105926
- Added:131 day(s) ago
- Updated:August 14, 2025 at 01:41 PM
Rooms and interior
- Bedrooms:5
- Total bathrooms:5
- Full bathrooms:4
- Half bathrooms:1
- Living area:3,737 sq. ft.
Heating and cooling
- Cooling:Central A/C
- Heating:Forced Air, Propane - Leased
Structure and exterior
- Roof:Architectural Shingle
- Building area:3,737 sq. ft.
- Lot area:3.4 Acres
Utilities
- Water:Well
- Sewer:On Site Septic
Finances and disclosures
- Price:$1,699,900
- Price per sq. ft.:$454.88
New listings near 547 Webb Rd #ad
- New
 $579,000Active4 beds 3 baths1,875 sq. ft.
$579,000Active4 beds 3 baths1,875 sq. ft.34 Stirling Way, CHADDS FORD, PA 19317
MLS# PACT2106162Listed by: BEILER-CAMPBELL REALTORS-AVONDALE - Coming Soon
 $1,325,000Coming Soon5 beds 5 baths
$1,325,000Coming Soon5 beds 5 baths1 Ridge Run Rd, CHADDS FORD, PA 19317
MLS# PACT2106012Listed by: PATTERSON-SCHWARTZ - GREENVILLE - New
 $1,100,000Active10.06 Acres
$1,100,000Active10.06 Acres470 Hillendale Rd, CHADDS FORD, PA 19317
MLS# PACT2105938Listed by: PATTERSON-SCHWARTZ - GREENVILLE - New
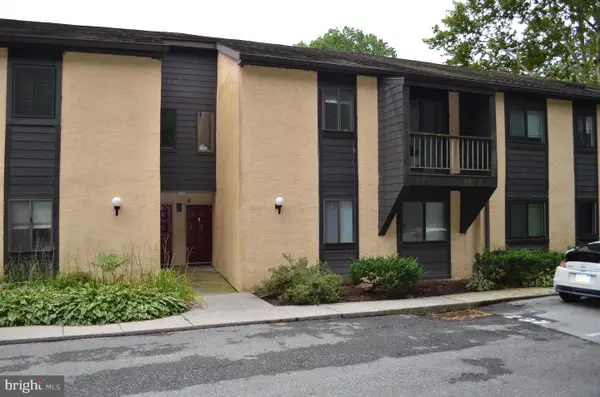 $279,900Active3 beds 3 baths1,497 sq. ft.
$279,900Active3 beds 3 baths1,497 sq. ft.1707 Painters Xing #1707, CHADDS FORD, PA 19317
MLS# PADE2096982Listed by: HOMESMART REALTY ADVISORS 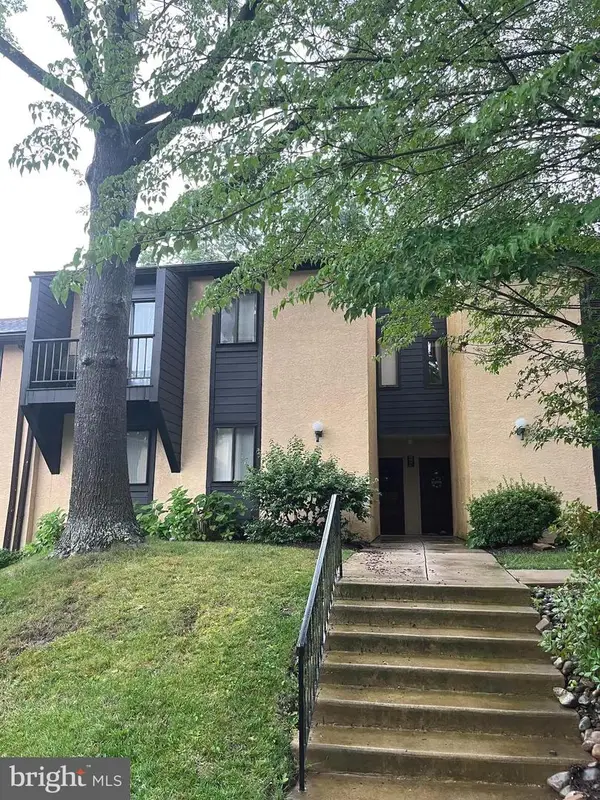 $245,000Active3 beds 2 baths1,138 sq. ft.
$245,000Active3 beds 2 baths1,138 sq. ft.910 Painters Crossing #910, CHADDS FORD, PA 19317
MLS# PADE2097074Listed by: CROWN HOMES REAL ESTATE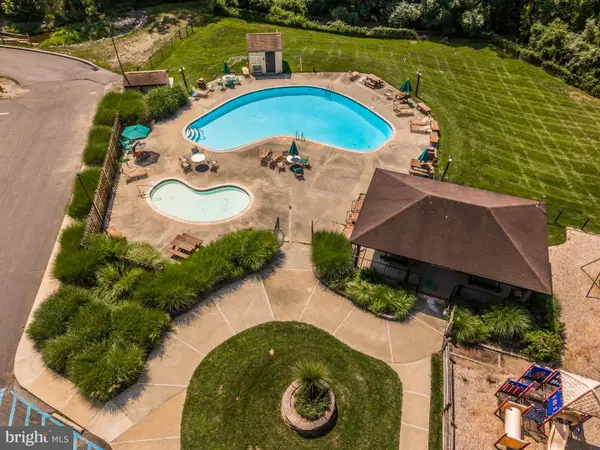 $295,000Pending3 beds 3 baths1,900 sq. ft.
$295,000Pending3 beds 3 baths1,900 sq. ft.1003 Painters Xing #1003, CHADDS FORD, PA 19317
MLS# PADE2096822Listed by: KELLER WILLIAMS REAL ESTATE - WEST CHESTER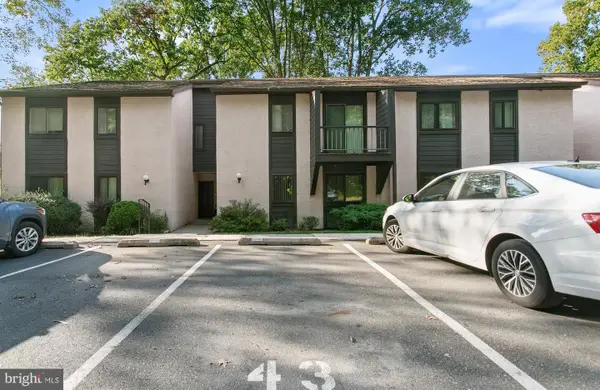 $219,995Pending3 beds 3 baths1,383 sq. ft.
$219,995Pending3 beds 3 baths1,383 sq. ft.403 Painters Crossing #403, CHADDS FORD, PA 19317
MLS# PADE2096694Listed by: KELLER WILLIAMS REAL ESTATE - MEDIA $264,000Active4 beds 3 baths1,633 sq. ft.
$264,000Active4 beds 3 baths1,633 sq. ft.1407 Painters Xing #1407, CHADDS FORD, PA 19317
MLS# PADE2096784Listed by: KELLER WILLIAMS REAL ESTATE -EXTON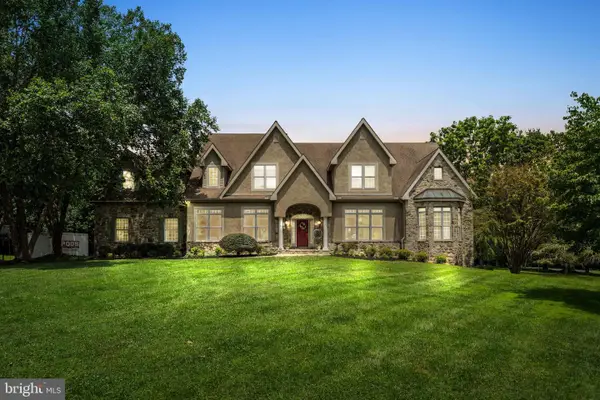 $1,475,000Active5 beds 6 baths7,034 sq. ft.
$1,475,000Active5 beds 6 baths7,034 sq. ft.381 Ring Rd, CHADDS FORD, PA 19317
MLS# PADE2096228Listed by: KW GREATER WEST CHESTER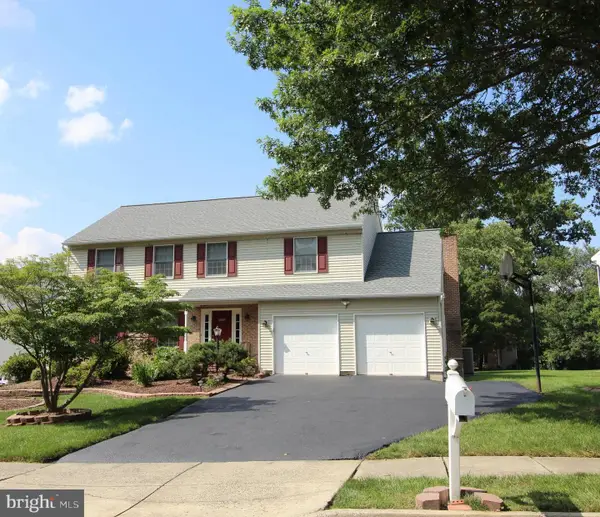 $825,000Pending4 beds 4 baths2,338 sq. ft.
$825,000Pending4 beds 4 baths2,338 sq. ft.3831 Rotherfield Ln, CHADDS FORD, PA 19317
MLS# PADE2096446Listed by: RE/MAX ASSOCIATES-WILMINGTON
