549 Webb Rd #rd, CHADDS FORD, PA 19317
Local realty services provided by:Better Homes and Gardens Real Estate Murphy & Co.
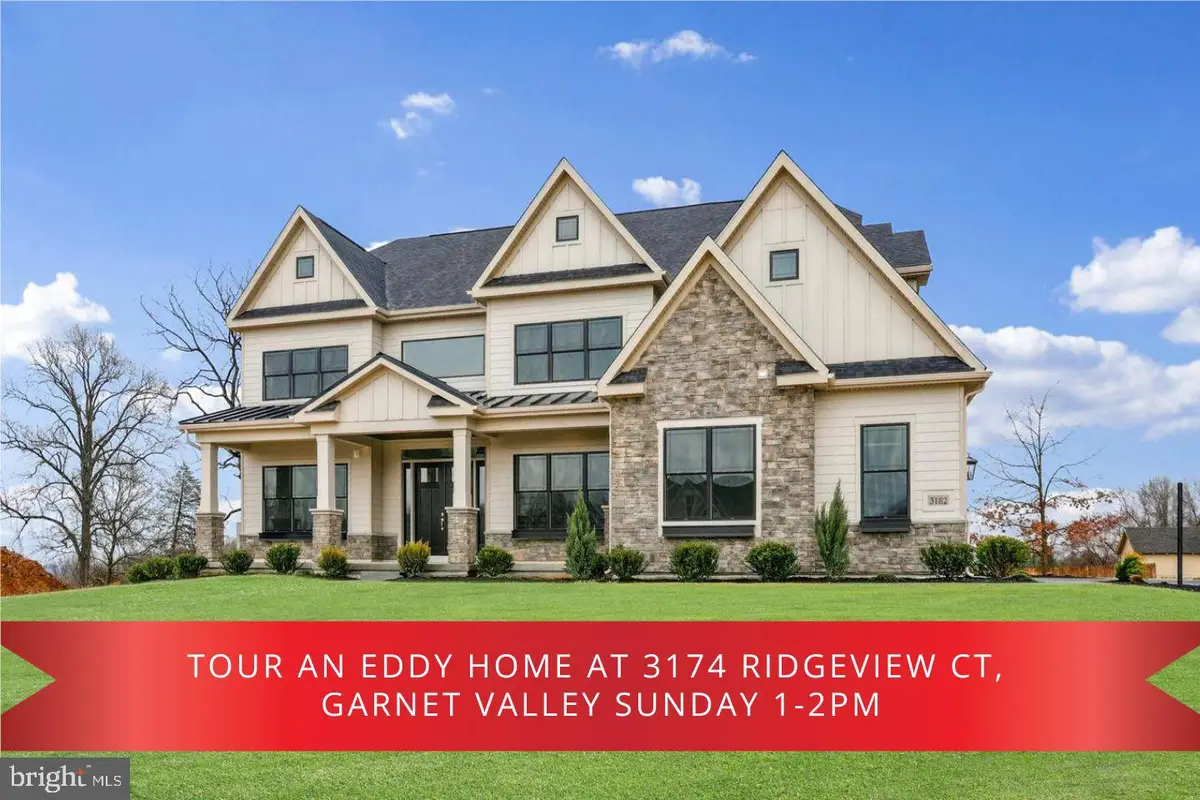

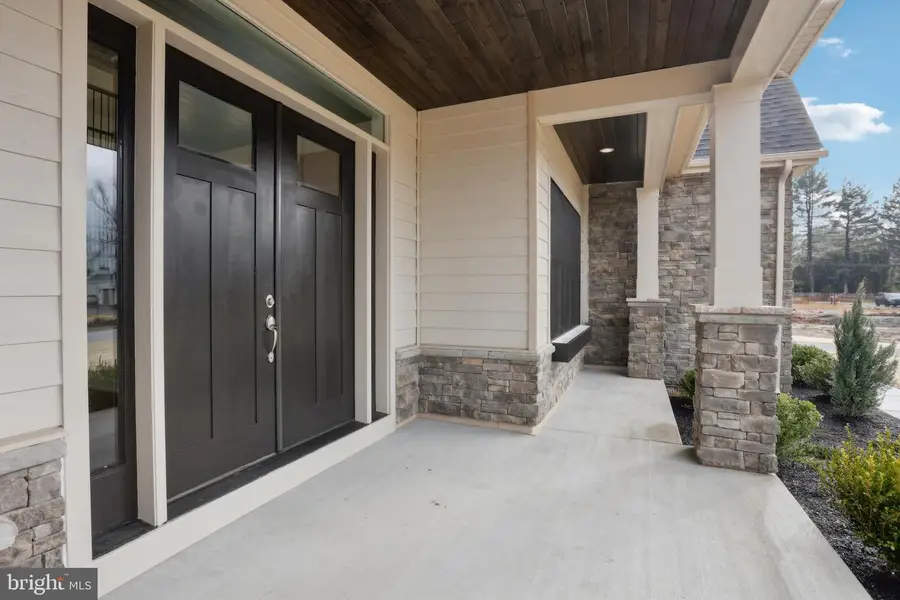
549 Webb Rd #rd,CHADDS FORD, PA 19317
$1,799,900
- 5 Beds
- 5 Baths
- 4,329 sq. ft.
- Single family
- Active
Listed by:erica a walker
Office:keller williams real estate -exton
MLS#:PACT2105910
Source:BRIGHTMLS
Price summary
- Price:$1,799,900
- Price per sq. ft.:$415.78
About this home
Oakwood, a newly released community offering the rare combination of spacious homesites and top-tier education. Nestled in a scenic setting, Oakwood features 4 estate-sized homesites ranging from 2.5 to 3.5 acres, giving you the room to build the home of your dreams - with plenty of space to stretch out, entertain, and enjoy the outdoors. Luxury Living Awaits in the Rosebank Diamond by Eddy Homes Step into elegance with the Rosebank Diamond, a thoughtfully designed home that blends modern luxury with timeless charm. This stunning floor plan offers spacious, open-concept living with high-end finishes and impeccable craftsmanship throughout. As you enter, you're greeted by a grand two-story foyer that flows seamlessly into the expansive great room, featuring soaring ceilings and abundant natural light. The gourmet kitchen is a chef’s dream, complete with premium appliances, a large center island, and stylish cabinetry, perfect for entertaining. The first-floor owner’s suite is a private retreat, boasting a spa-like ensuite bathroom and a generous walk-in closet. Upstairs, you'll find well-appointed secondary bedrooms, a versatile loft space, and additional options to customize the home to fit your lifestyle. With luxury finishes, energy-efficient features, and expert craftsmanship, the Rosebank Diamond is designed for those who appreciate both comfort and sophistication. Unionville Chadds Ford School District is ranked #8 out of 675 school districts in Pennsylvania (2024) - placing UCFSD in the top 1.2% statewide. Schedule your private tour today and experience the Rosebank Diamond difference! Visit EddyHomes website for a virtual tour and more photos.
Contact an agent
Home facts
- Listing Id #:PACT2105910
- Added:131 day(s) ago
- Updated:August 14, 2025 at 01:41 PM
Rooms and interior
- Bedrooms:5
- Total bathrooms:5
- Full bathrooms:4
- Half bathrooms:1
- Living area:4,329 sq. ft.
Heating and cooling
- Cooling:Central A/C
- Heating:Forced Air, Propane - Leased
Structure and exterior
- Roof:Architectural Shingle
- Building area:4,329 sq. ft.
- Lot area:3.5 Acres
Utilities
- Water:Well
- Sewer:On Site Septic
Finances and disclosures
- Price:$1,799,900
- Price per sq. ft.:$415.78
New listings near 549 Webb Rd #rd
- New
 $579,000Active4 beds 3 baths1,875 sq. ft.
$579,000Active4 beds 3 baths1,875 sq. ft.34 Stirling Way, CHADDS FORD, PA 19317
MLS# PACT2106162Listed by: BEILER-CAMPBELL REALTORS-AVONDALE - Coming Soon
 $1,325,000Coming Soon5 beds 5 baths
$1,325,000Coming Soon5 beds 5 baths1 Ridge Run Rd, CHADDS FORD, PA 19317
MLS# PACT2106012Listed by: PATTERSON-SCHWARTZ - GREENVILLE - New
 $1,100,000Active10.06 Acres
$1,100,000Active10.06 Acres470 Hillendale Rd, CHADDS FORD, PA 19317
MLS# PACT2105938Listed by: PATTERSON-SCHWARTZ - GREENVILLE - New
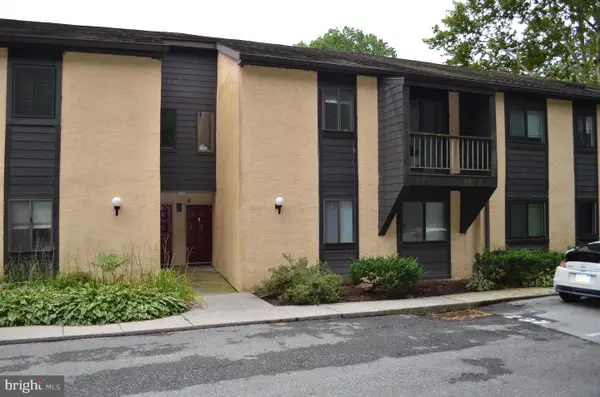 $279,900Active3 beds 3 baths1,497 sq. ft.
$279,900Active3 beds 3 baths1,497 sq. ft.1707 Painters Xing #1707, CHADDS FORD, PA 19317
MLS# PADE2096982Listed by: HOMESMART REALTY ADVISORS 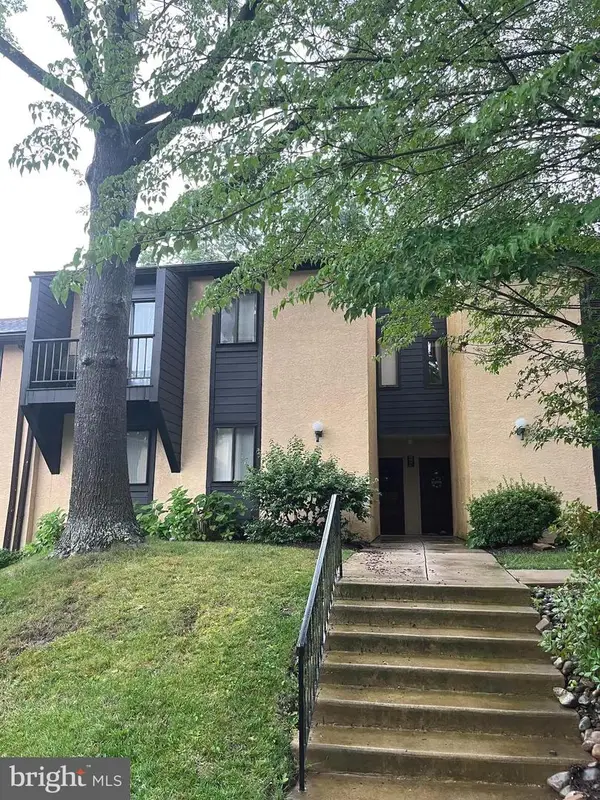 $245,000Active3 beds 2 baths1,138 sq. ft.
$245,000Active3 beds 2 baths1,138 sq. ft.910 Painters Crossing #910, CHADDS FORD, PA 19317
MLS# PADE2097074Listed by: CROWN HOMES REAL ESTATE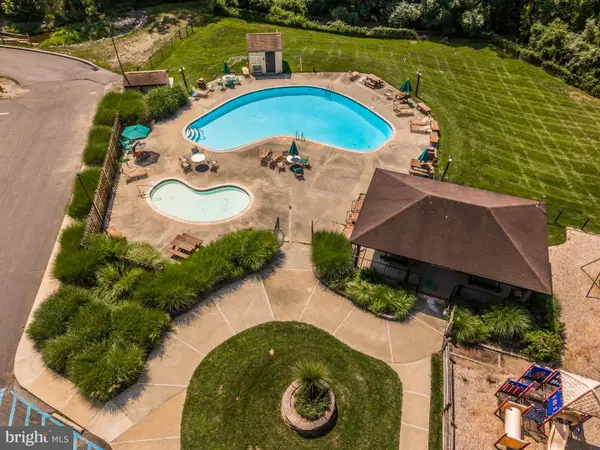 $295,000Pending3 beds 3 baths1,900 sq. ft.
$295,000Pending3 beds 3 baths1,900 sq. ft.1003 Painters Xing #1003, CHADDS FORD, PA 19317
MLS# PADE2096822Listed by: KELLER WILLIAMS REAL ESTATE - WEST CHESTER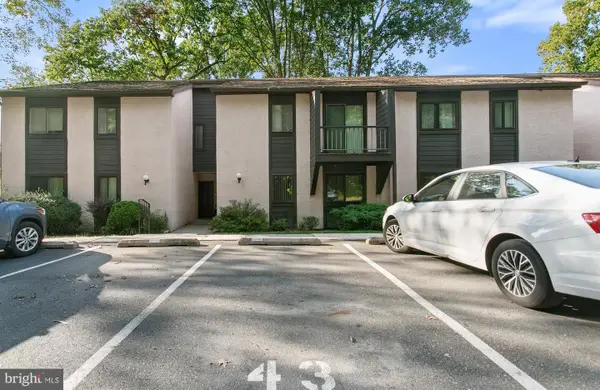 $219,995Pending3 beds 3 baths1,383 sq. ft.
$219,995Pending3 beds 3 baths1,383 sq. ft.403 Painters Crossing #403, CHADDS FORD, PA 19317
MLS# PADE2096694Listed by: KELLER WILLIAMS REAL ESTATE - MEDIA $264,000Active4 beds 3 baths1,633 sq. ft.
$264,000Active4 beds 3 baths1,633 sq. ft.1407 Painters Xing #1407, CHADDS FORD, PA 19317
MLS# PADE2096784Listed by: KELLER WILLIAMS REAL ESTATE -EXTON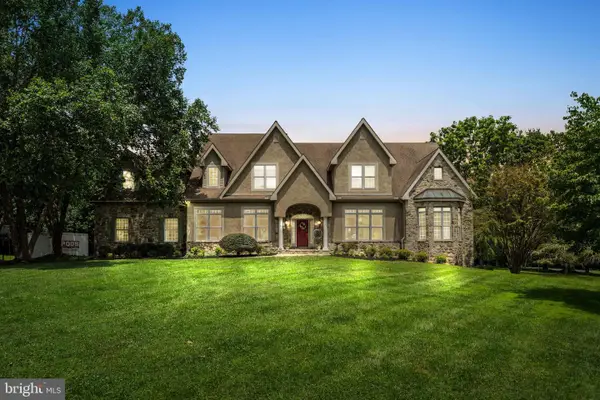 $1,475,000Active5 beds 6 baths7,034 sq. ft.
$1,475,000Active5 beds 6 baths7,034 sq. ft.381 Ring Rd, CHADDS FORD, PA 19317
MLS# PADE2096228Listed by: KW GREATER WEST CHESTER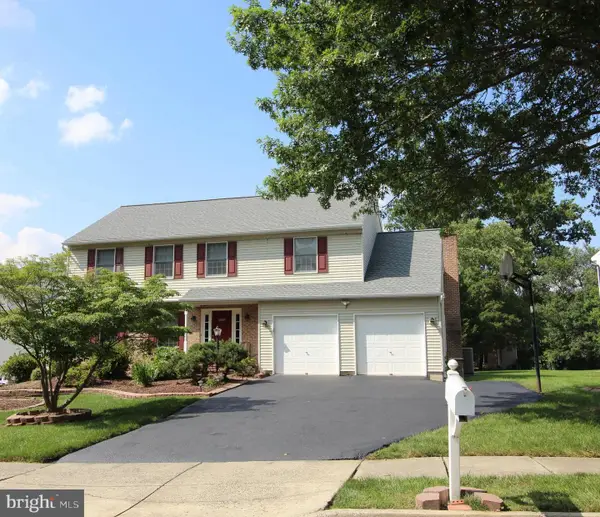 $825,000Pending4 beds 4 baths2,338 sq. ft.
$825,000Pending4 beds 4 baths2,338 sq. ft.3831 Rotherfield Ln, CHADDS FORD, PA 19317
MLS# PADE2096446Listed by: RE/MAX ASSOCIATES-WILMINGTON
