8 Atwater Rd #nt4, Chadds Ford, PA 19317
Local realty services provided by:Better Homes and Gardens Real Estate Premier
8 Atwater Rd #nt4,Chadds Ford, PA 19317
$1,940,000
- 4 Beds
- 5 Baths
- 4,080 sq. ft.
- Single family
- Pending
Listed by: gary a mercer sr., gary a mercer jr.
Office: lpt realty, llc.
MLS#:PADE2089418
Source:BRIGHTMLS
Price summary
- Price:$1,940,000
- Price per sq. ft.:$475.49
About this home
Welcome to 8 Atwater Rd in Chadds Ford Township! This premium 2 acre homesite awaits your custom new home. The private lot is located in the desirable Stonebrook neighborhood which offers a community setting without an HOA. You will love the location! Route 1 is around the corner and 202, 926, & 52 are all in close proximity. Vibrant West Chester & Kennett Square Boroughs are almost equidistant from the property. You will also enjoy a short drive to Glen Mills, tax free shopping in DE, Longwood Gardens, and many popular country clubs. This 4 bedroom, 3.2 bath NEWTOWN model with 3 car garage offers a bright, open floor plan with so many options to customize! Upon entry you are greeted with understated elegance in the spacious foyer with arched openings and tucked oak & mahogany staircase. On one side of the foyer, you will find a formal living room and study. On the opposite side is a dining room with butler pantry. The great room, morning room and kitchen are the heart of this home. Upstairs find a primary retreat with an ultra lux bathroom and dual walk-in closets. A bedroom with en-suite bathroom, two more generously sized bedrooms, a hall bath and laundry room complete this level. As if there isn't enough space already, customize the basement and outdoor spaces as you see fit! Need more value? Expert consultants at Z Domus Designs will guide you to make your dream interior a reality! Looking for a completely custom home? We offer that too! Use your vision and let us bring it to life! Hellings Builders are redefining the new home experience by creating a higher standard. The Hellings Team brings over 3 decades of building experience to their customers. The attention to detail, hands on approach, communication, and customer service are second to none. Expect the very best from start to finish. Inquire today about the unique and exciting opportunities (other floor plans available). Please note photos are of a completed Newtown model at another location that includes many upgrades & options.
Contact an agent
Home facts
- Year built:2025
- Listing ID #:PADE2089418
- Added:288 day(s) ago
- Updated:February 12, 2026 at 08:31 AM
Rooms and interior
- Bedrooms:4
- Total bathrooms:5
- Full bathrooms:3
- Half bathrooms:2
- Living area:4,080 sq. ft.
Heating and cooling
- Cooling:Central A/C
- Heating:Forced Air, Propane - Leased
Structure and exterior
- Roof:Shingle
- Year built:2025
- Building area:4,080 sq. ft.
- Lot area:2 Acres
Schools
- High school:UNIONVILLE
Utilities
- Water:Well
- Sewer:On Site Septic
Finances and disclosures
- Price:$1,940,000
- Price per sq. ft.:$475.49
New listings near 8 Atwater Rd #nt4
- Coming Soon
 $875,000Coming Soon4 beds 3 baths
$875,000Coming Soon4 beds 3 baths116 Deer Path, CHADDS FORD, PA 19317
MLS# PACT2116558Listed by: WEICHERT, REALTORS - CORNERSTONE - New
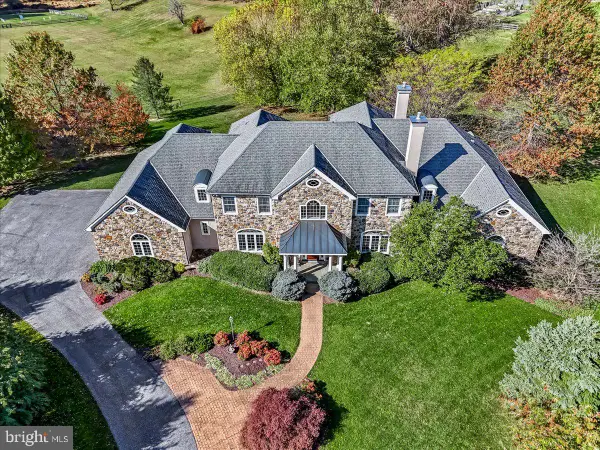 $1,800,000Active5 beds 7 baths6,000 sq. ft.
$1,800,000Active5 beds 7 baths6,000 sq. ft.411 Webb Rd, CHADDS FORD, PA 19317
MLS# PADE2107106Listed by: WEICHERT, REALTORS - CORNERSTONE  $509,000Pending3 beds 3 baths1,626 sq. ft.
$509,000Pending3 beds 3 baths1,626 sq. ft.2604 Century Ln, CHADDS FORD, PA 19317
MLS# PADE2107692Listed by: COMPASS PENNSYLVANIA, LLC- New
 $360,000Active2 beds 2 baths1,650 sq. ft.
$360,000Active2 beds 2 baths1,650 sq. ft.136 Trotters Lea Ln, CHADDS FORD, PA 19317
MLS# PADE2107444Listed by: RE/MAX EXCELLENCE - KENNETT SQUARE - New
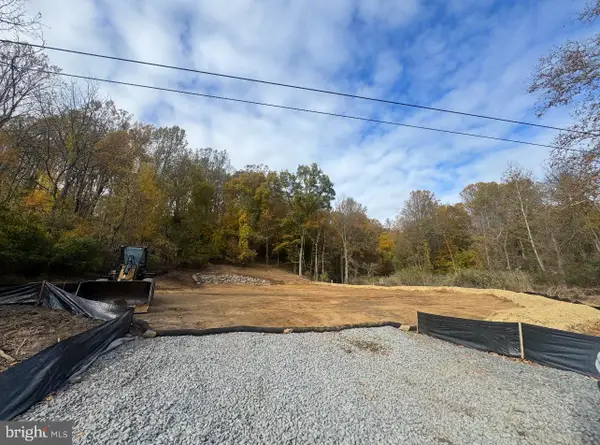 $350,000Active-- beds -- baths
$350,000Active-- beds -- baths1351 Baltimore Pike, CHADDS FORD, PA 19317
MLS# PADE2107588Listed by: KW EMPOWER - Open Sat, 12 to 2pmNew
 $242,500Active3 beds 2 baths1,138 sq. ft.
$242,500Active3 beds 2 baths1,138 sq. ft.1210 Painters Xing #1210, CHADDS FORD, PA 19317
MLS# PADE2106520Listed by: KELLER WILLIAMS REAL ESTATE - WEST CHESTER - New
 $350,000Active1 Acres
$350,000Active1 Acres1351 Baltimore Pike, CHADDS FORD, PA 19317
MLS# PADE2107472Listed by: KW EMPOWER 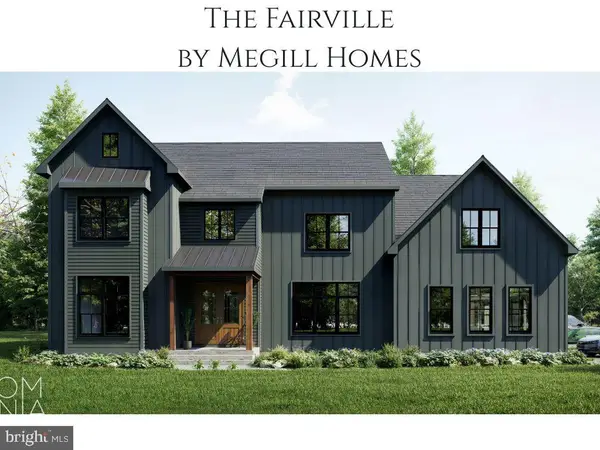 $1,877,805Active4 beds 4 baths4,095 sq. ft.
$1,877,805Active4 beds 4 baths4,095 sq. ft.239 S Fairville Rd, CHADDS FORD, PA 19317
MLS# PACT2116806Listed by: KELLER WILLIAMS REAL ESTATE - WEST CHESTER- Open Sun, 12 to 3pm
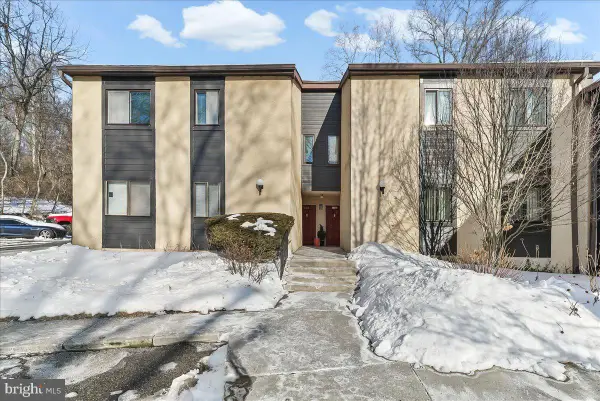 $225,000Active3 beds 2 baths1,138 sq. ft.
$225,000Active3 beds 2 baths1,138 sq. ft.1604 Painters Xing #1604, CHADDS FORD, PA 19317
MLS# PADE2107374Listed by: RE/MAX ASSOCIATES-HOCKESSIN 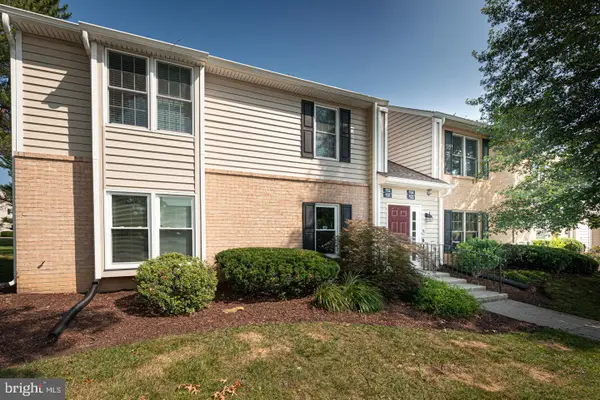 $279,900Active1 beds 1 baths695 sq. ft.
$279,900Active1 beds 1 baths695 sq. ft.104 Meadow Ct #104, GLEN MILLS, PA 19342
MLS# PADE2106946Listed by: RE/MAX TOWN & COUNTRY

