8 Balmoral Dr, CHADDS FORD, PA 19317
Local realty services provided by:Better Homes and Gardens Real Estate GSA Realty
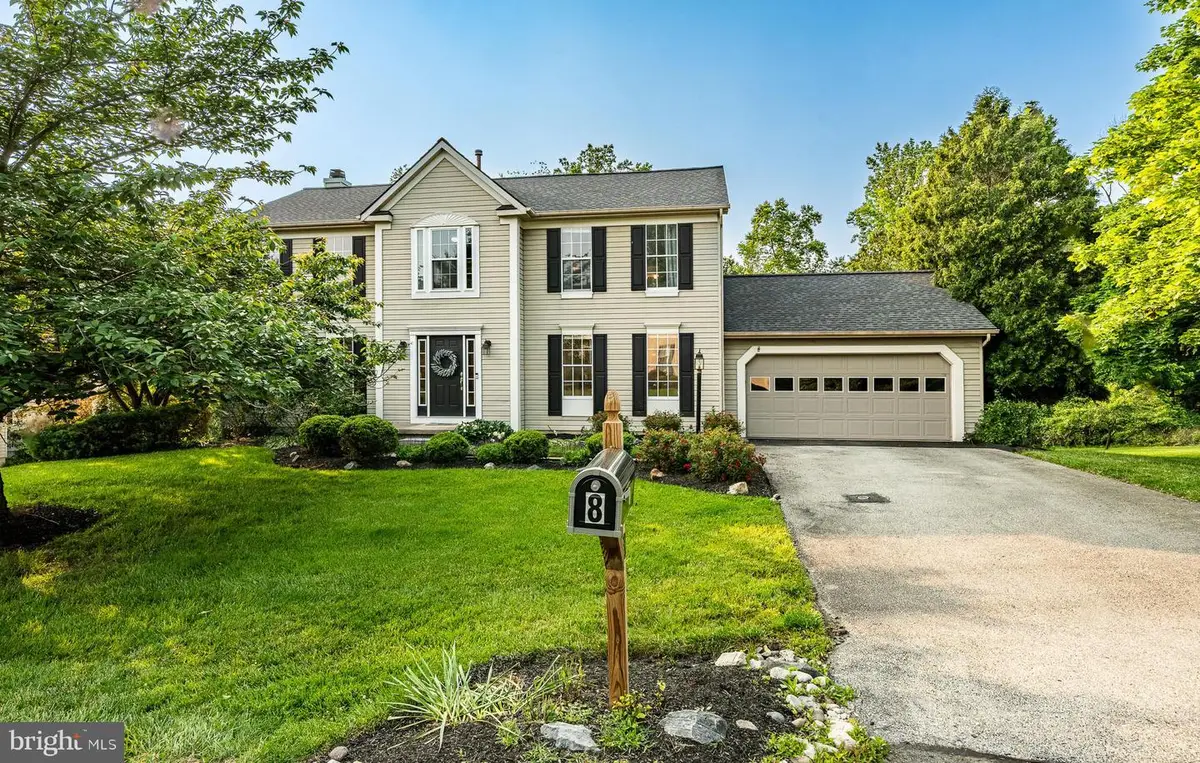

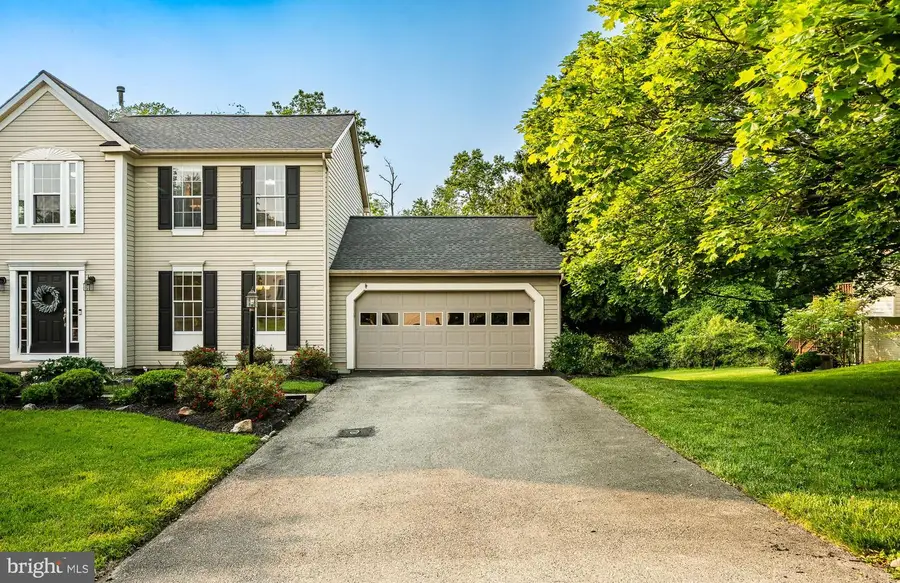
8 Balmoral Dr,CHADDS FORD, PA 19317
$735,000
- 5 Beds
- 3 Baths
- 3,618 sq. ft.
- Single family
- Active
Listed by:matthew w fetick
Office:exp realty, llc.
MLS#:PACT2100312
Source:BRIGHTMLS
Price summary
- Price:$735,000
- Price per sq. ft.:$203.15
- Monthly HOA dues:$254
About this home
Awesome, 5-bedroom home in Balmoral is ready for new owners. You'll enjoy everything about this home. The main floor offers a living room with french doors that could easily be used for a home office. A formal dining room, an eat-in kitchen that overlooks the wooded backyard. The kitchen opens right into the large family room with a fireplace, and double French doors into the 4-season room, adding lots of extra space and a cozy place to relax. There is an expansive 2-level deck, which is great for your next BBQ. On the 2nd floor, you have the primary suite, with 2 walk-in closets and a large ensuite bathroom. Four additional, large bedrooms share the full hall bath. The lower level is finished with sliders out to the backyard, giving you lots of space to spread out. The home has been pre-inspected and the home, radon and termite reports are available for your review. Showings start on Friday 6/6 with an open house on Sunday 6/8.
Contact an agent
Home facts
- Year built:1993
- Listing Id #:PACT2100312
- Added:70 day(s) ago
- Updated:August 14, 2025 at 01:41 PM
Rooms and interior
- Bedrooms:5
- Total bathrooms:3
- Full bathrooms:2
- Half bathrooms:1
- Living area:3,618 sq. ft.
Heating and cooling
- Cooling:Central A/C
- Heating:Electric, Forced Air, Hot Water
Structure and exterior
- Roof:Pitched, Shingle
- Year built:1993
- Building area:3,618 sq. ft.
- Lot area:0.34 Acres
Utilities
- Water:Public
- Sewer:Public Sewer
Finances and disclosures
- Price:$735,000
- Price per sq. ft.:$203.15
- Tax amount:$9,860 (2024)
New listings near 8 Balmoral Dr
- New
 $579,000Active4 beds 3 baths1,875 sq. ft.
$579,000Active4 beds 3 baths1,875 sq. ft.34 Stirling Way, CHADDS FORD, PA 19317
MLS# PACT2106162Listed by: BEILER-CAMPBELL REALTORS-AVONDALE - Coming Soon
 $1,325,000Coming Soon5 beds 5 baths
$1,325,000Coming Soon5 beds 5 baths1 Ridge Run Rd, CHADDS FORD, PA 19317
MLS# PACT2106012Listed by: PATTERSON-SCHWARTZ - GREENVILLE - New
 $1,100,000Active10.06 Acres
$1,100,000Active10.06 Acres470 Hillendale Rd, CHADDS FORD, PA 19317
MLS# PACT2105938Listed by: PATTERSON-SCHWARTZ - GREENVILLE - New
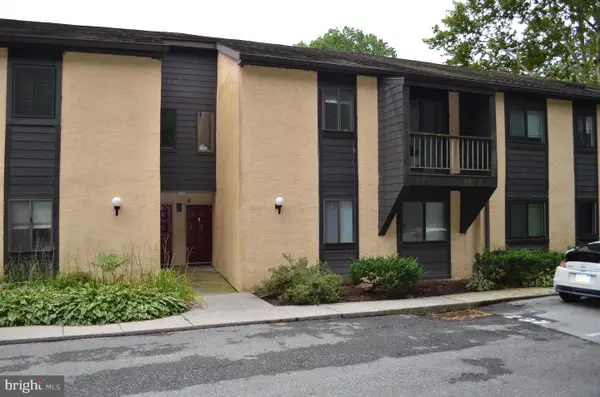 $279,900Active3 beds 3 baths1,497 sq. ft.
$279,900Active3 beds 3 baths1,497 sq. ft.1707 Painters Xing #1707, CHADDS FORD, PA 19317
MLS# PADE2096982Listed by: HOMESMART REALTY ADVISORS 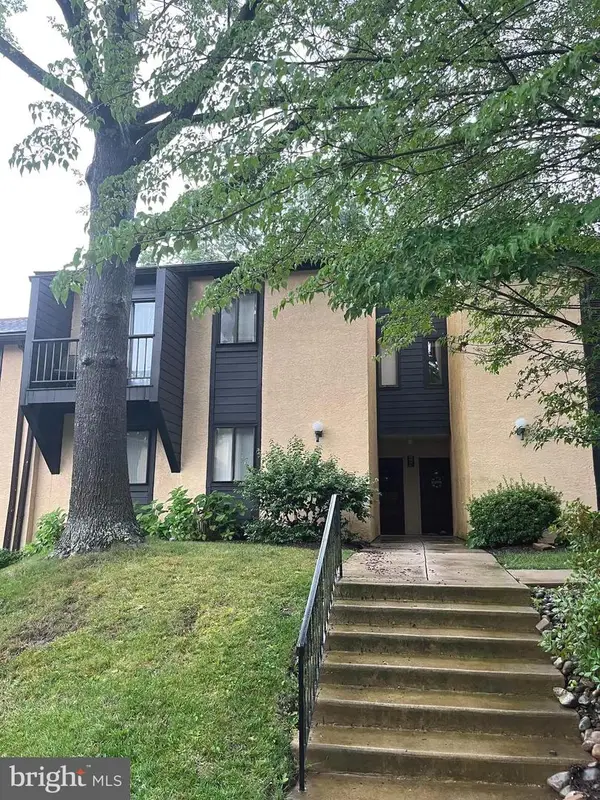 $245,000Active3 beds 2 baths1,138 sq. ft.
$245,000Active3 beds 2 baths1,138 sq. ft.910 Painters Crossing #910, CHADDS FORD, PA 19317
MLS# PADE2097074Listed by: CROWN HOMES REAL ESTATE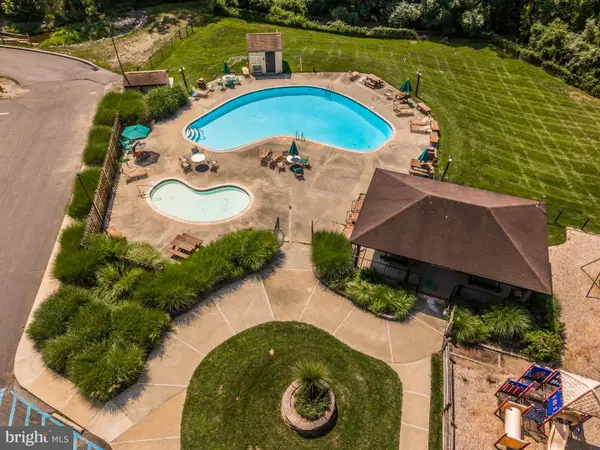 $295,000Pending3 beds 3 baths1,900 sq. ft.
$295,000Pending3 beds 3 baths1,900 sq. ft.1003 Painters Xing #1003, CHADDS FORD, PA 19317
MLS# PADE2096822Listed by: KELLER WILLIAMS REAL ESTATE - WEST CHESTER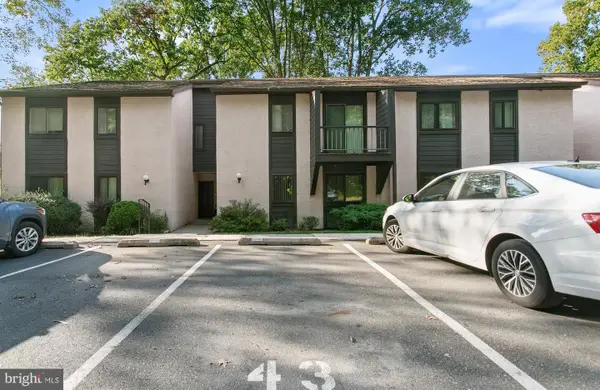 $219,995Pending3 beds 3 baths1,383 sq. ft.
$219,995Pending3 beds 3 baths1,383 sq. ft.403 Painters Crossing #403, CHADDS FORD, PA 19317
MLS# PADE2096694Listed by: KELLER WILLIAMS REAL ESTATE - MEDIA $264,000Active4 beds 3 baths1,633 sq. ft.
$264,000Active4 beds 3 baths1,633 sq. ft.1407 Painters Xing #1407, CHADDS FORD, PA 19317
MLS# PADE2096784Listed by: KELLER WILLIAMS REAL ESTATE -EXTON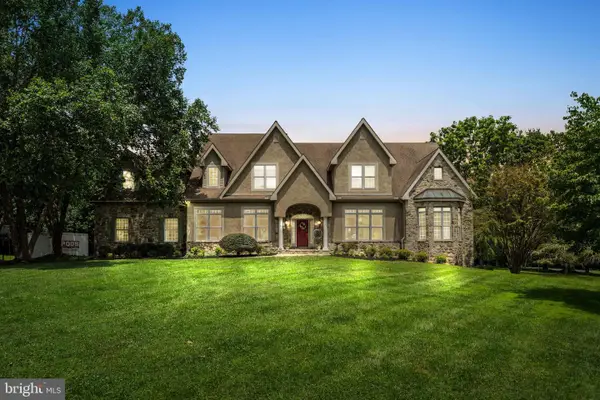 $1,475,000Active5 beds 6 baths7,034 sq. ft.
$1,475,000Active5 beds 6 baths7,034 sq. ft.381 Ring Rd, CHADDS FORD, PA 19317
MLS# PADE2096228Listed by: KW GREATER WEST CHESTER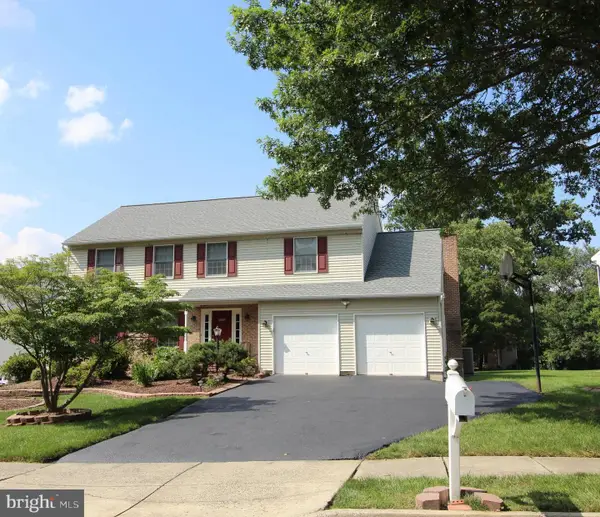 $825,000Pending4 beds 4 baths2,338 sq. ft.
$825,000Pending4 beds 4 baths2,338 sq. ft.3831 Rotherfield Ln, CHADDS FORD, PA 19317
MLS# PADE2096446Listed by: RE/MAX ASSOCIATES-WILMINGTON
