86 Summit Ave, Chadds Ford, PA 19317
Local realty services provided by:Better Homes and Gardens Real Estate Valley Partners
86 Summit Ave,Chadds Ford, PA 19317
$380,000
- 2 Beds
- 1 Baths
- 756 sq. ft.
- Single family
- Active
Listed by: heather l palmer
Office: long & foster real estate, inc.
MLS#:PADE2088840
Source:BRIGHTMLS
Price summary
- Price:$380,000
- Price per sq. ft.:$502.65
About this home
Prime Opportunity in Garnet Valley School District! Don’t miss this unique chance to restore and reimagine a charming single-story bungalow, ideally situated on just under an acre in the highly desirable Garnet Valley School District. This property includes an additional parcel, offering even more potential for expansion or added value. The home features classic shingle siding and a spacious, open-concept layout that blends the living room and family room for flexible living and entertaining. The kitchen offers a functional footprint, ready for your personal touch. Two generously sized bedrooms boast large closets, and a full hall bath completes the main floor – all on one convenient level. A full, unfinished basement provides endless possibilities for storage, workspace, or future living area. With mature trees and ample privacy, the expansive backyard is a blank canvas for outdoor living, gardening, or even a potential future expansion.
Bring your vision and creativity—this is a rare opportunity to invest in a home with great bones, a sizable lot, and an unbeatable location!
Contact an agent
Home facts
- Year built:1950
- Listing ID #:PADE2088840
- Added:295 day(s) ago
- Updated:February 11, 2026 at 02:38 PM
Rooms and interior
- Bedrooms:2
- Total bathrooms:1
- Full bathrooms:1
- Living area:756 sq. ft.
Heating and cooling
- Heating:Forced Air, Oil
Structure and exterior
- Roof:Shingle
- Year built:1950
- Building area:756 sq. ft.
- Lot area:0.3 Acres
Utilities
- Water:Well
- Sewer:On Site Septic
Finances and disclosures
- Price:$380,000
- Price per sq. ft.:$502.65
- Tax amount:$5,120 (2024)
New listings near 86 Summit Ave
- Coming Soon
 $875,000Coming Soon4 beds 3 baths
$875,000Coming Soon4 beds 3 baths116 Deer Path, CHADDS FORD, PA 19317
MLS# PACT2116558Listed by: WEICHERT, REALTORS - CORNERSTONE - New
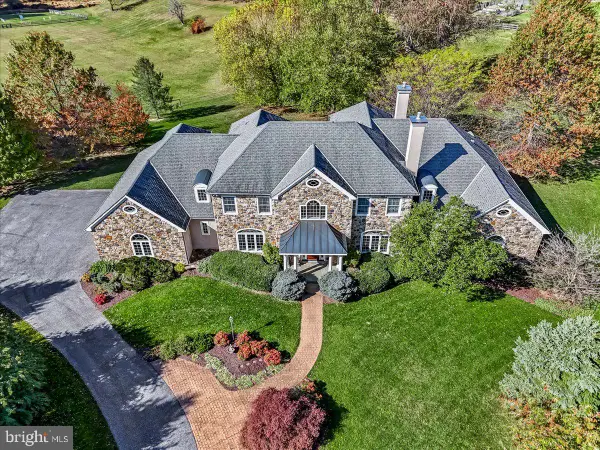 $1,800,000Active5 beds 7 baths6,000 sq. ft.
$1,800,000Active5 beds 7 baths6,000 sq. ft.411 Webb Rd, CHADDS FORD, PA 19317
MLS# PADE2107106Listed by: WEICHERT, REALTORS - CORNERSTONE  $509,000Pending3 beds 3 baths1,626 sq. ft.
$509,000Pending3 beds 3 baths1,626 sq. ft.2604 Century Ln, CHADDS FORD, PA 19317
MLS# PADE2107692Listed by: COMPASS PENNSYLVANIA, LLC- New
 $360,000Active2 beds 2 baths1,650 sq. ft.
$360,000Active2 beds 2 baths1,650 sq. ft.136 Trotters Lea Ln, CHADDS FORD, PA 19317
MLS# PADE2107444Listed by: RE/MAX EXCELLENCE - KENNETT SQUARE - New
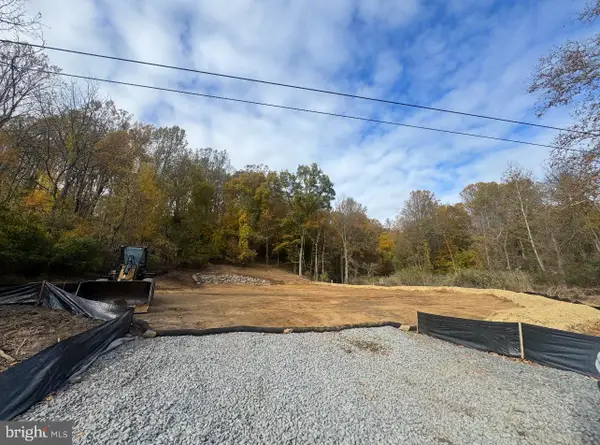 $350,000Active-- beds -- baths
$350,000Active-- beds -- baths1351 Baltimore Pike, CHADDS FORD, PA 19317
MLS# PADE2107588Listed by: KW EMPOWER - Open Sat, 12 to 2pmNew
 $242,500Active3 beds 2 baths1,138 sq. ft.
$242,500Active3 beds 2 baths1,138 sq. ft.1210 Painters Xing #1210, CHADDS FORD, PA 19317
MLS# PADE2106520Listed by: KELLER WILLIAMS REAL ESTATE - WEST CHESTER - New
 $350,000Active1 Acres
$350,000Active1 Acres1351 Baltimore Pike, CHADDS FORD, PA 19317
MLS# PADE2107472Listed by: KW EMPOWER 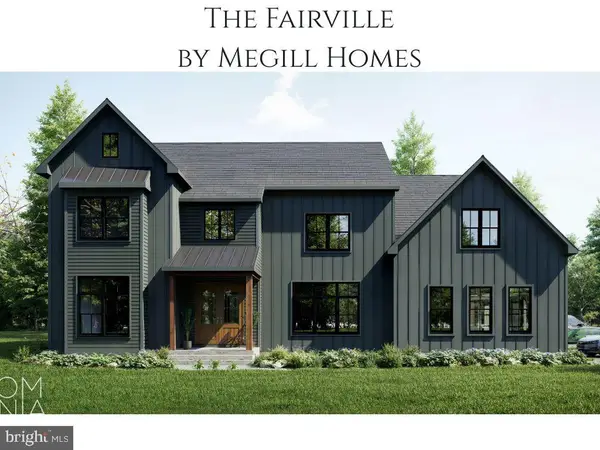 $1,877,805Active4 beds 4 baths4,095 sq. ft.
$1,877,805Active4 beds 4 baths4,095 sq. ft.239 S Fairville Rd, CHADDS FORD, PA 19317
MLS# PACT2116806Listed by: KELLER WILLIAMS REAL ESTATE - WEST CHESTER- Open Sun, 12 to 3pm
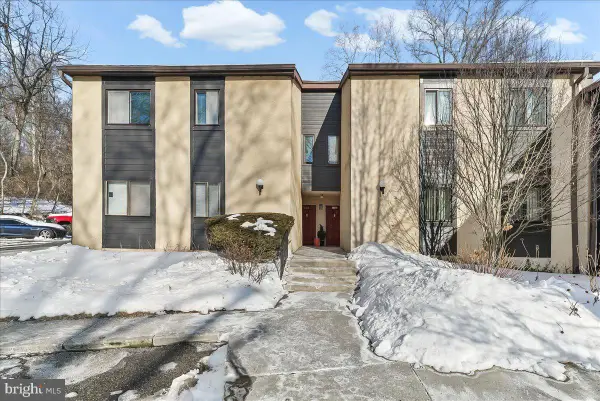 $225,000Active3 beds 2 baths1,138 sq. ft.
$225,000Active3 beds 2 baths1,138 sq. ft.1604 Painters Xing #1604, CHADDS FORD, PA 19317
MLS# PADE2107374Listed by: RE/MAX ASSOCIATES-HOCKESSIN 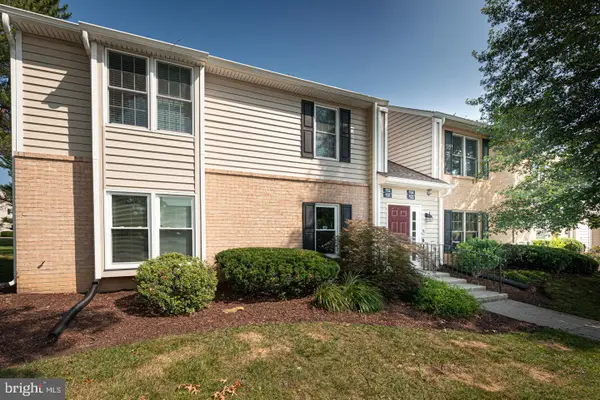 $279,900Active1 beds 1 baths695 sq. ft.
$279,900Active1 beds 1 baths695 sq. ft.104 Meadow Ct #104, GLEN MILLS, PA 19342
MLS# PADE2106946Listed by: RE/MAX TOWN & COUNTRY

