901 Naamans Creek Rd, CHADDS FORD, PA 19317
Local realty services provided by:Better Homes and Gardens Real Estate Maturo
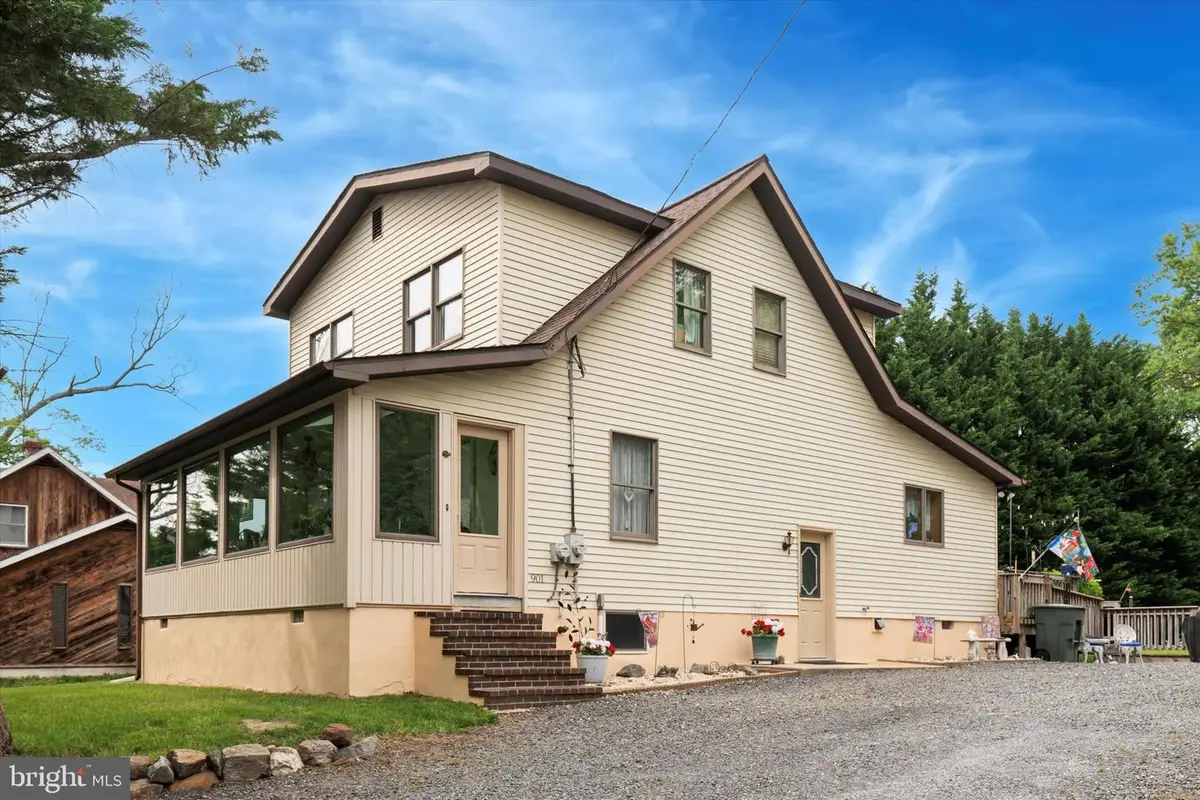
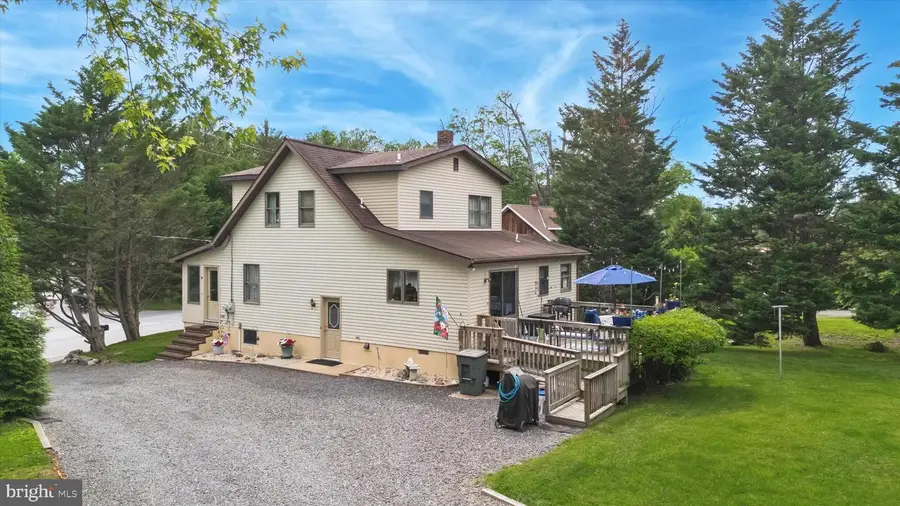

901 Naamans Creek Rd,CHADDS FORD, PA 19317
$450,000
- 3 Beds
- 2 Baths
- 1,800 sq. ft.
- Single family
- Pending
Listed by:megan kerezsi
Office:keller williams real estate - media
MLS#:PADE2091626
Source:BRIGHTMLS
Price summary
- Price:$450,000
- Price per sq. ft.:$250
About this home
Welcome to this beautifully maintained farmhouse colonial, perfectly nestled on a private lot in sought-after Concord Township. Located within the award-winning Garnet Valley School District, this home offers the perfect blend of country charm and convenient access to shopping, dining, and major routes.
The main level features a spacious and inviting living room, a light-filled enclosed sunroom ideal for relaxing year-round, and a formal dining room perfect for entertaining. The eat-in kitchen includes a center island, ample cabinet space, and sliding glass doors that open onto a large rear deck. A full bathroom with a walk-in shower and a convenient laundry room complete the first floor.
Upstairs, you’ll find three generously sized bedrooms, including one with exposed original hardwood floors, and a second full bathroom featuring a relaxing soaking tub and a large linen closet.
The full, unfinished basement offers a ton of storage space and houses the home’s utilities. Outside, enjoy the serene, tree-lined backyard from the expansive rear deck. The property also includes a detached two-car garage with a walk-up loft—perfect for storage or a workshop—as well as an additional covered space for equipment or extra parking. The extra-long driveway provides ample parking and turnaround space, making this home as practical as it is charming. this home is a must-see. Schedule your private showing today!
Contact an agent
Home facts
- Year built:1940
- Listing Id #:PADE2091626
- Added:77 day(s) ago
- Updated:August 13, 2025 at 07:30 AM
Rooms and interior
- Bedrooms:3
- Total bathrooms:2
- Full bathrooms:2
- Living area:1,800 sq. ft.
Heating and cooling
- Cooling:Window Unit(s)
- Heating:Forced Air, Oil
Structure and exterior
- Roof:Pitched, Shingle
- Year built:1940
- Building area:1,800 sq. ft.
- Lot area:0.85 Acres
Schools
- High school:GARNET VALLEY
- Middle school:GARNET VALLEY
Utilities
- Water:Well
- Sewer:On Site Septic, Public Sewer
Finances and disclosures
- Price:$450,000
- Price per sq. ft.:$250
- Tax amount:$5,866 (2024)
New listings near 901 Naamans Creek Rd
- New
 $579,000Active4 beds 3 baths1,875 sq. ft.
$579,000Active4 beds 3 baths1,875 sq. ft.34 Stirling Way, CHADDS FORD, PA 19317
MLS# PACT2106162Listed by: BEILER-CAMPBELL REALTORS-AVONDALE - Coming Soon
 $1,325,000Coming Soon5 beds 5 baths
$1,325,000Coming Soon5 beds 5 baths1 Ridge Run Rd, CHADDS FORD, PA 19317
MLS# PACT2106012Listed by: PATTERSON-SCHWARTZ - GREENVILLE - New
 $1,100,000Active10.06 Acres
$1,100,000Active10.06 Acres470 Hillendale Rd, CHADDS FORD, PA 19317
MLS# PACT2105938Listed by: PATTERSON-SCHWARTZ - GREENVILLE - New
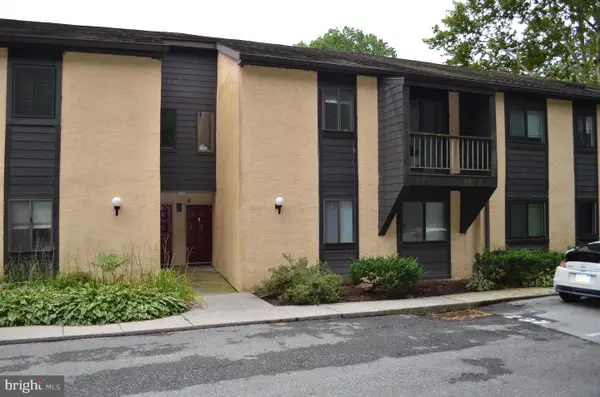 $279,900Active3 beds 3 baths1,497 sq. ft.
$279,900Active3 beds 3 baths1,497 sq. ft.1707 Painters Xing #1707, CHADDS FORD, PA 19317
MLS# PADE2096982Listed by: HOMESMART REALTY ADVISORS 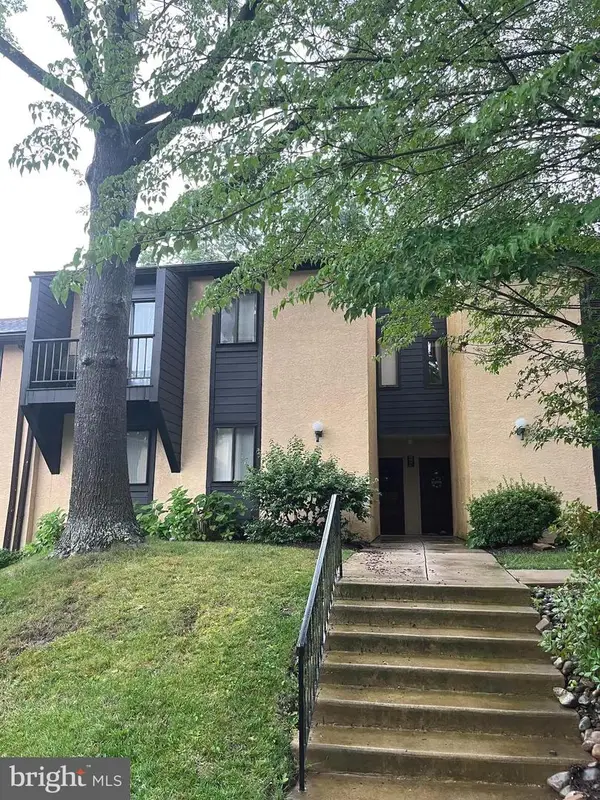 $245,000Active3 beds 2 baths1,138 sq. ft.
$245,000Active3 beds 2 baths1,138 sq. ft.910 Painters Crossing #910, CHADDS FORD, PA 19317
MLS# PADE2097074Listed by: CROWN HOMES REAL ESTATE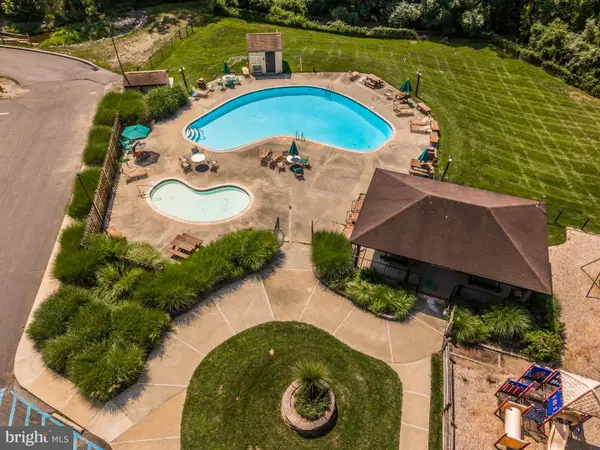 $295,000Pending3 beds 3 baths1,900 sq. ft.
$295,000Pending3 beds 3 baths1,900 sq. ft.1003 Painters Xing #1003, CHADDS FORD, PA 19317
MLS# PADE2096822Listed by: KELLER WILLIAMS REAL ESTATE - WEST CHESTER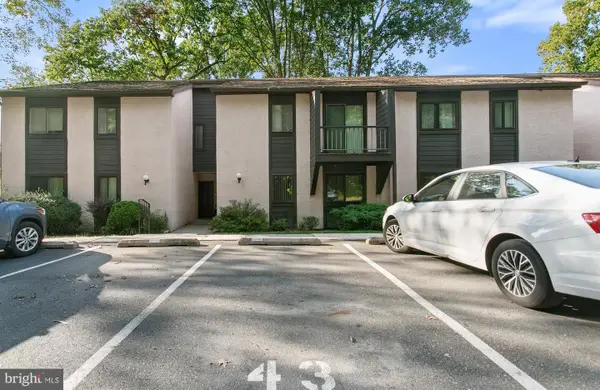 $219,995Pending3 beds 3 baths1,383 sq. ft.
$219,995Pending3 beds 3 baths1,383 sq. ft.403 Painters Crossing #403, CHADDS FORD, PA 19317
MLS# PADE2096694Listed by: KELLER WILLIAMS REAL ESTATE - MEDIA $264,000Active4 beds 3 baths1,633 sq. ft.
$264,000Active4 beds 3 baths1,633 sq. ft.1407 Painters Xing #1407, CHADDS FORD, PA 19317
MLS# PADE2096784Listed by: KELLER WILLIAMS REAL ESTATE -EXTON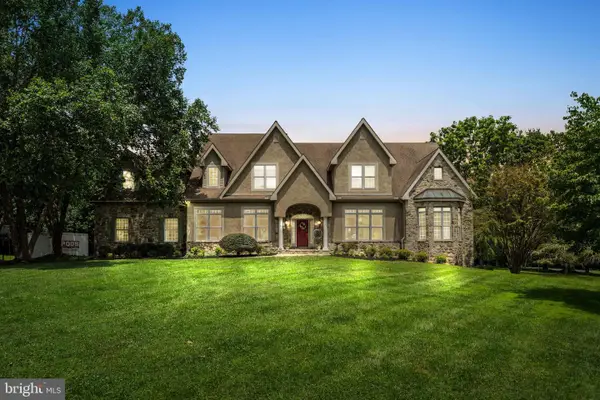 $1,475,000Active5 beds 6 baths7,034 sq. ft.
$1,475,000Active5 beds 6 baths7,034 sq. ft.381 Ring Rd, CHADDS FORD, PA 19317
MLS# PADE2096228Listed by: KW GREATER WEST CHESTER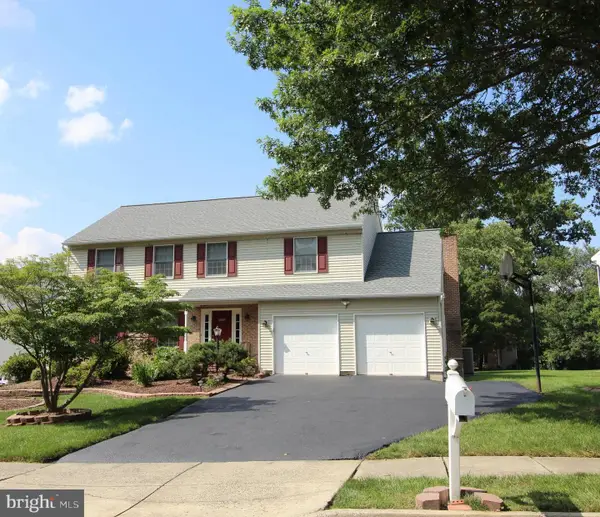 $825,000Pending4 beds 4 baths2,338 sq. ft.
$825,000Pending4 beds 4 baths2,338 sq. ft.3831 Rotherfield Ln, CHADDS FORD, PA 19317
MLS# PADE2096446Listed by: RE/MAX ASSOCIATES-WILMINGTON
