103 Brianna Court #2, Chalfont, PA 18914
Local realty services provided by:Better Homes and Gardens Real Estate GSA Realty
Listed by: christina maltese, ellen nemeth
Office: toll brothers real estate, inc.
MLS#:PABU2106532
Source:BRIGHTMLS
Price summary
- Price:$599,000
- Price per sq. ft.:$298.75
- Monthly HOA dues:$319
About this home
This home is currently under construction and showcases a thoughtfully designed layout with refined finishes throughout. The entry level includes a welcoming foyer, a versatile flex room ideal for a home office or lounge, a convenient powder room, and access to the garage, all designed for everyday ease.
Upstairs, the open-concept main living level features a spacious great room, a bright casual dining area, and a beautifully appointed kitchen with white cabinetry and a blue-colored island. The space includes quartz countertops, KitchenAid appliances, under-cabinet lighting, and Kohler fixtures throughout. Luxury vinyl plank flooring extends across the main living areas, complemented by recessed lighting that enhances the home’s contemporary appeal. A deck off the great room provides the perfect setting for outdoor relaxation or entertaining.
On the third floor, the elegant primary suite offers dual walk-in closets and a spa-inspired bath with quartz countertops, upgraded tile, and a frameless shower enclosure. Two secondary bedrooms share a full hall bath with quartz countertops and designer tile. Additional highlights include bedroom-level laundry and designer-selected finishes that blend modern style with everyday functionality.
Contact an agent
Home facts
- Listing ID #:PABU2106532
- Added:140 day(s) ago
- Updated:February 22, 2026 at 08:27 AM
Rooms and interior
- Bedrooms:3
- Total bathrooms:4
- Full bathrooms:2
- Half bathrooms:2
- Living area:2,005 sq. ft.
Heating and cooling
- Cooling:Central A/C
- Heating:Forced Air, Natural Gas
Structure and exterior
- Roof:Architectural Shingle, Metal
- Building area:2,005 sq. ft.
Schools
- High school:CENTRAL BUCKS HIGH SCHOOL SOUTH
- Middle school:UNAMI
- Elementary school:SIMON BUTLER
Utilities
- Water:Public
- Sewer:Public Sewer
Finances and disclosures
- Price:$599,000
- Price per sq. ft.:$298.75
New listings near 103 Brianna Court #2
- Coming Soon
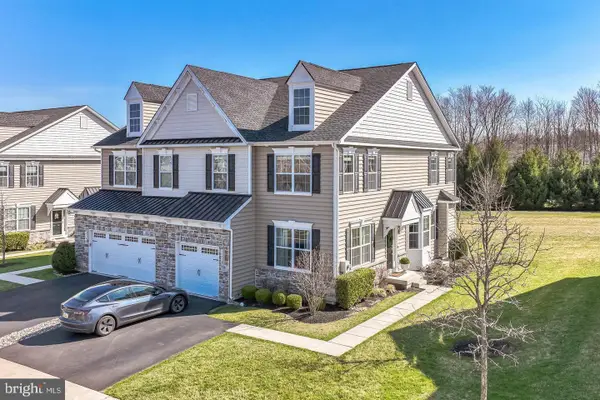 $669,990Coming Soon3 beds 3 baths
$669,990Coming Soon3 beds 3 baths323 W Boulder Dr, CHALFONT, PA 18914
MLS# PABU2114426Listed by: KELLER WILLIAMS REAL ESTATE-BLUE BELL 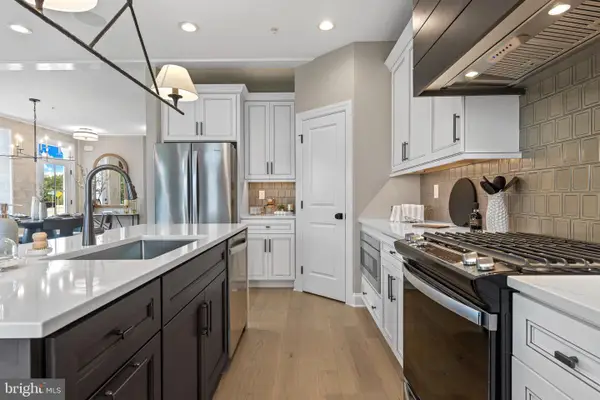 $732,805Pending3 beds 3 baths2,602 sq. ft.
$732,805Pending3 beds 3 baths2,602 sq. ft.407 Reagans Ln #lot #74, CHALFONT, PA 18914
MLS# PABU2114216Listed by: FOXLANE HOMES- Open Sun, 11am to 4pmNew
 $654,990Active3 beds 4 baths1,875 sq. ft.
$654,990Active3 beds 4 baths1,875 sq. ft.215 Foxhedge Rd. #lot 14, CHALFONT, PA 18914
MLS# PABU2114082Listed by: FOXLANE HOMES - Open Sun, 11am to 4pmNew
 $624,990Active3 beds 3 baths1,875 sq. ft.
$624,990Active3 beds 3 baths1,875 sq. ft.211 Foxhedge Rd #lot 12, CHALFONT, PA 18914
MLS# PABU2114084Listed by: FOXLANE HOMES - Open Sun, 11am to 4pmNew
 $675,940Active3 beds 3 baths2,534 sq. ft.
$675,940Active3 beds 3 baths2,534 sq. ft.431 Reagans Ln #lot #126, CHALFONT, PA 18914
MLS# PABU2114086Listed by: FOXLANE HOMES - New
 $599,990Active4 beds 3 baths2,335 sq. ft.
$599,990Active4 beds 3 baths2,335 sq. ft.0001 Jameson Way #base Warwick Int, CHALFONT, PA 18914
MLS# PABU2114036Listed by: WB HOMES REALTY ASSOCIATES INC. - New
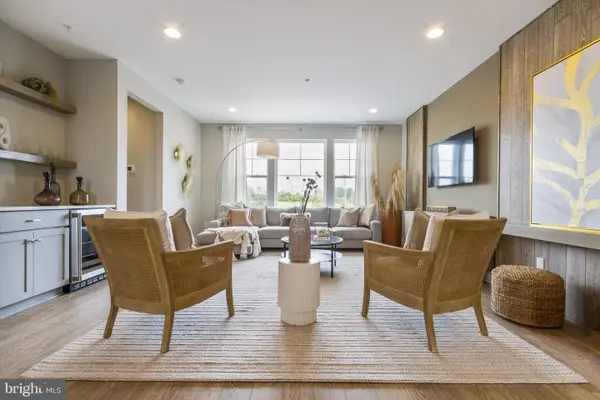 $579,990Active3 beds 3 baths1,953 sq. ft.
$579,990Active3 beds 3 baths1,953 sq. ft.0002 Jameson Way #base Stratford Int, CHALFONT, PA 18914
MLS# PABU2114044Listed by: WB HOMES REALTY ASSOCIATES INC. - New
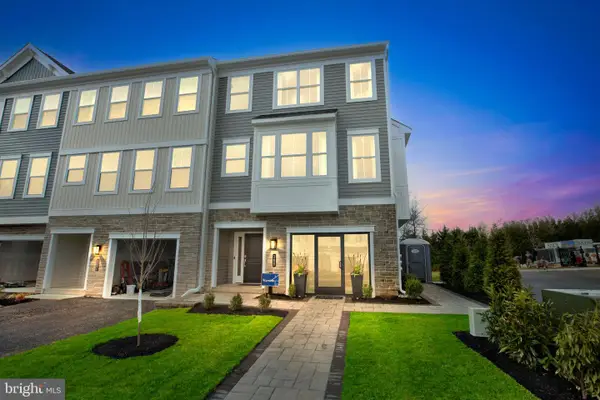 $622,010Active3 beds 3 baths2,335 sq. ft.
$622,010Active3 beds 3 baths2,335 sq. ft.124 Jameson Way #9 Warwick Interior, CHALFONT, PA 18914
MLS# PABU2114050Listed by: WB HOMES REALTY ASSOCIATES INC. - New
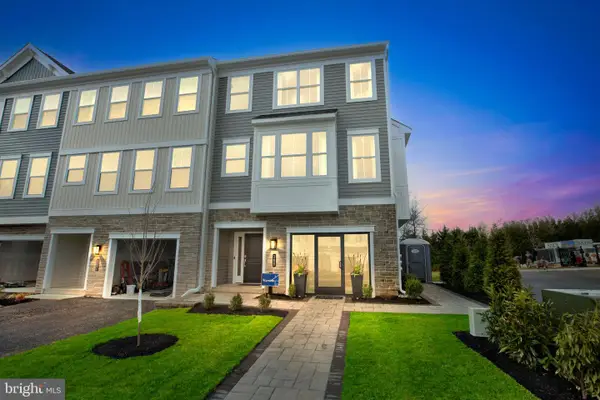 $632,820Active4 beds 3 baths2,335 sq. ft.
$632,820Active4 beds 3 baths2,335 sq. ft.126 Jameson Way #10 Warwick Interior, CHALFONT, PA 18914
MLS# PABU2114054Listed by: WB HOMES REALTY ASSOCIATES INC. - New
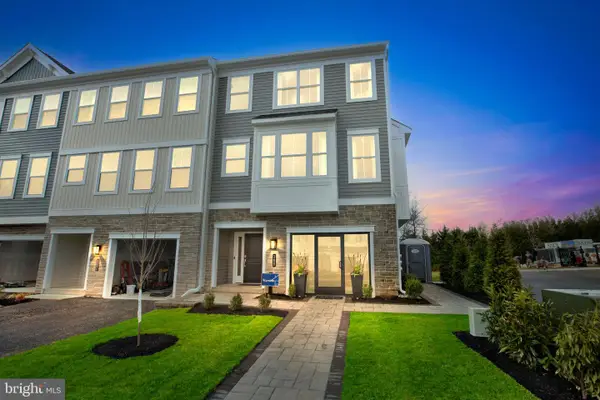 $632,820Active4 beds 3 baths2,335 sq. ft.
$632,820Active4 beds 3 baths2,335 sq. ft.128 Jameson Way #11 Warwick Interior, CHALFONT, PA 18914
MLS# PABU2114058Listed by: WB HOMES REALTY ASSOCIATES INC.

