113 Krista Ct, Chalfont, PA 18914
Local realty services provided by:Better Homes and Gardens Real Estate GSA Realty
113 Krista Ct,Chalfont, PA 18914
$389,900
- 3 Beds
- 2 Baths
- 1,816 sq. ft.
- Townhouse
- Active
Upcoming open houses
- Sun, Nov 3001:00 pm - 04:00 pm
Listed by: hanh yuan
Office: bhhs fox & roach-doylestown
MLS#:PABU2110160
Source:BRIGHTMLS
Price summary
- Price:$389,900
- Price per sq. ft.:$214.7
- Monthly HOA dues:$175
About this home
This freshly painted, move-in condition 3-bedroom home in the Highlands community offers a comfortable layout with added privacy from its wooded backdrop. The main level features bright living spaces, a dining area with outdoor access, and a kitchen with functional storage. The upper level includes three well-sized bedrooms, including a primary bedroom with a walk-in closet, and a full hall bath. A finished basement provides additional flexible living space for recreation, office use, or storage needs.
Enjoy outdoor living on the rear deck with canopy, offering seasonal shade and views of the tree line. An attached exterior storage room provides convenient space for tools, bikes, and outdoor items.
Ideally located near Highland Park, local recreation, and the Chalfont Fire Department, with quick access to County Line Rd, PA-611, PA-309, and Butler Ave. Minutes to shopping, dining, and local trails throughout Central Bucks and Montgomeryville.
Transportation access includes Chalfont SEPTA Regional Rail Station (approx. 2.2 miles), as well as stations in New Britain, Colmar, and Lansdale. Nearby bus connections and commuter lots provide additional options.
Located within the Central Bucks School District, including Unami Middle School, recognized for strong programs and community involvement (per public sources). A balanced combination of convenience, natural surroundings, and practical living spaces.
Contact an agent
Home facts
- Year built:1985
- Listing ID #:PABU2110160
- Added:1 day(s) ago
- Updated:November 28, 2025 at 05:29 AM
Rooms and interior
- Bedrooms:3
- Total bathrooms:2
- Full bathrooms:1
- Half bathrooms:1
- Living area:1,816 sq. ft.
Heating and cooling
- Cooling:Central A/C
- Heating:Electric, Heat Pump - Electric BackUp
Structure and exterior
- Roof:Shingle
- Year built:1985
- Building area:1,816 sq. ft.
- Lot area:0.05 Acres
Schools
- High school:CENTRAL BUCKS HIGH SCHOOL SOUTH
- Middle school:UNAMI
- Elementary school:SIMON BUTLER
Utilities
- Water:Public
- Sewer:Public Sewer
Finances and disclosures
- Price:$389,900
- Price per sq. ft.:$214.7
- Tax amount:$4,020 (2025)
New listings near 113 Krista Ct
- Coming Soon
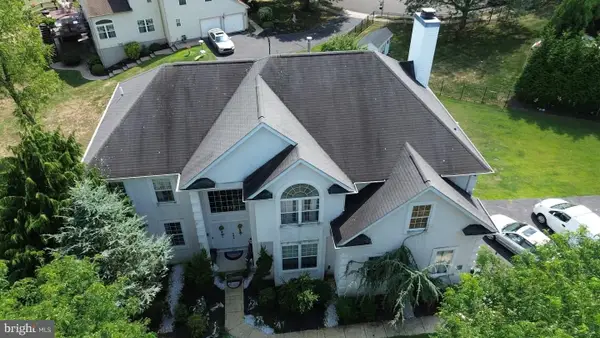 $809,900Coming Soon4 beds 3 baths
$809,900Coming Soon4 beds 3 baths977 Hickory Ridge Dr, CHALFONT, PA 18914
MLS# PABU2110168Listed by: HOMESTARR REALTY - Coming Soon
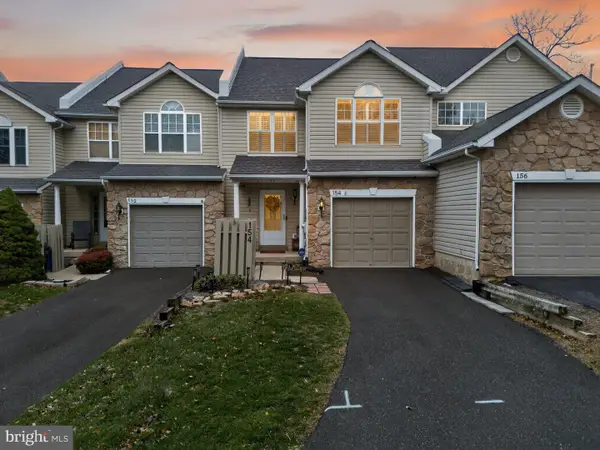 $479,000Coming Soon3 beds 3 baths
$479,000Coming Soon3 beds 3 baths154 Galway Cir, CHALFONT, PA 18914
MLS# PABU2109906Listed by: KELLER WILLIAMS REAL ESTATE-DOYLESTOWN  $898,000Active4 beds 3 baths4,018 sq. ft.
$898,000Active4 beds 3 baths4,018 sq. ft.1212 Revere Dr, CHALFONT, PA 18914
MLS# PABU2109538Listed by: OWNERENTRY.COM $499,000Pending3 beds 3 baths2,340 sq. ft.
$499,000Pending3 beds 3 baths2,340 sq. ft.109 Suffield Ct, CHALFONT, PA 18914
MLS# PABU2107774Listed by: KELLER WILLIAMS REALTY GROUP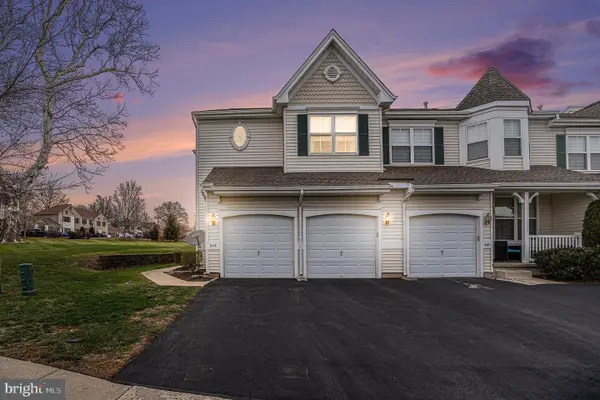 $515,000Pending3 beds 3 baths2,174 sq. ft.
$515,000Pending3 beds 3 baths2,174 sq. ft.245 Coventry Rd, CHALFONT, PA 18914
MLS# PABU2107844Listed by: KELLER WILLIAMS REALTY GROUP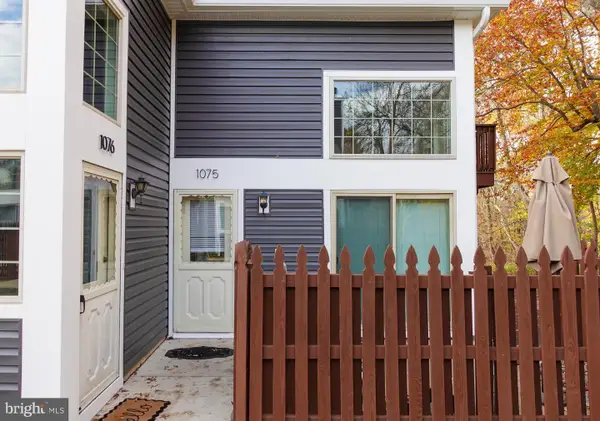 $315,000Active2 beds 1 baths947 sq. ft.
$315,000Active2 beds 1 baths947 sq. ft.1075 Patrick Pl, CHALFONT, PA 18914
MLS# PABU2109112Listed by: COLDWELL BANKER HEARTHSIDE-ALLENTOWN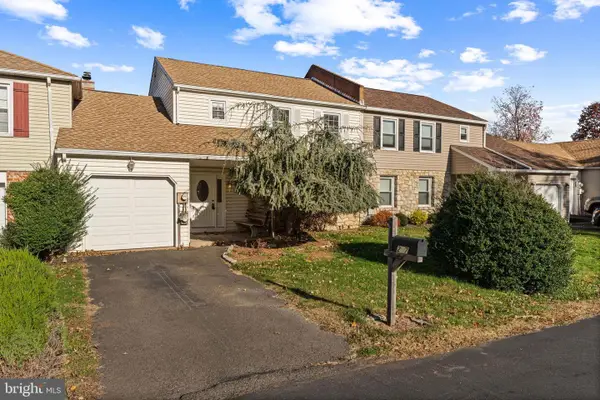 $465,000Pending3 beds 3 baths2,503 sq. ft.
$465,000Pending3 beds 3 baths2,503 sq. ft.217 Pebble Ct, CHALFONT, PA 18914
MLS# PABU2109084Listed by: KELLER WILLIAMS REAL ESTATE-MONTGOMERYVILLE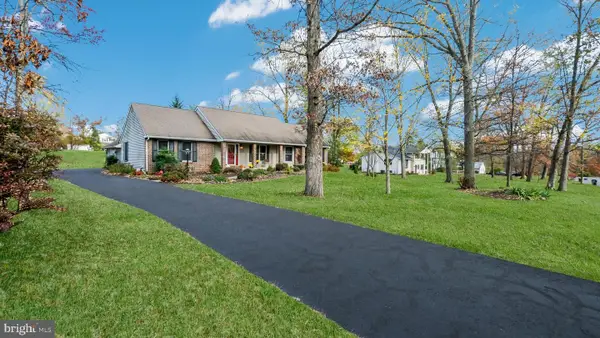 $697,450Active3 beds 2 baths2,324 sq. ft.
$697,450Active3 beds 2 baths2,324 sq. ft.3633 Meadow Ln, CHALFONT, PA 18914
MLS# PABU2108928Listed by: CLASS-HARLAN REAL ESTATE, LLC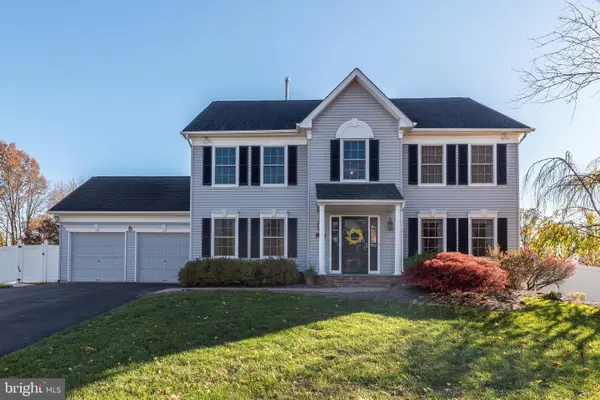 $895,000Pending4 beds 3 baths2,630 sq. ft.
$895,000Pending4 beds 3 baths2,630 sq. ft.29 Kulp Rd E, CHALFONT, PA 18914
MLS# PABU2108874Listed by: KELLER WILLIAMS REAL ESTATE-MONTGOMERYVILLE
