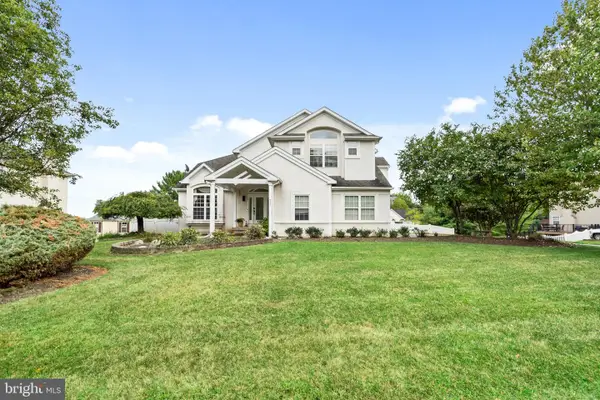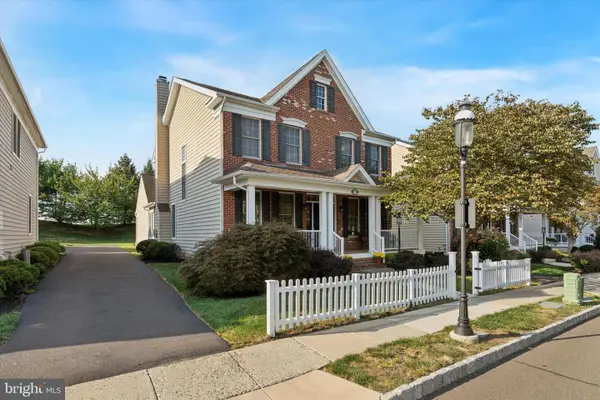116 Birchwood Dr, Chalfont, PA 18914
Local realty services provided by:Better Homes and Gardens Real Estate Reserve
116 Birchwood Dr,Chalfont, PA 18914
$749,900
- 4 Beds
- 3 Baths
- 3,335 sq. ft.
- Single family
- Pending
Listed by:jeffrey j falterbauer
Office:keller williams real estate-montgomeryville
MLS#:PABU2101770
Source:BRIGHTMLS
Price summary
- Price:$749,900
- Price per sq. ft.:$224.86
About this home
Welcome to your dream home in the heart of Chalfont! Nestled in the top-rated Central Bucks School District, this spectacular 4-bedroom, 2.5-bathroom single-family masterpiece offers over-the-top upgrades, designer finishes, and luxury touches at every turn. From the moment you pull up, the meticulously landscaped front yard and inviting covered front porch set the tone—this isn’t just a house, it’s the one you’ve been waiting for!
Inside, the first level stuns with rich luxury vinyl plank floors that flow seamlessly throughout, creating warmth and elegance in every room. The formal dining room is bathed in natural light, thanks to a beautiful bay window, making it the perfect setting for holiday dinners or lively dinner parties.
Step into the gourmet kitchen, and prepare to be wowed! Designed for both chefs and entertainers, this space features a massive breakfast bar that seats six, built-in refrigerator, double ovens, designer cooktop with sleek range hood, dishwasher, oversized sink with garbage disposal, and eye-catching granite countertops with a stunning tiled backsplash. Custom, high-end cabinetry and recessed lighting elevate the space, while a walk-in custom butler’s pantry adds functionality with luxury flair. Hosting just got easier—and more stylish!
The great room addition will blow you away. With soaring cathedral ceilings, panoramic windows, another elegant bay window, and a cozy electric fireplace, this room is the definition of light-filled grandeur. Whether it’s game night, movie night, or simply unwinding after a long day, this is the space where memories are made.
The laundry/mudroom on the main floor is far from ordinary—think custom cabinetry, granite countertops, and a deep utility sink that makes chores feel almost... enjoyable. A modern powder room completes the level.
Head downstairs to find a finished basement with a cozy family room—ideal for movie marathons, a home office, gym, or playroom—plus a large utility/storage area.
Upstairs, you’ll find not one, but TWO primary bedroom suites, making this home perfect for multigenerational living or simply giving yourself more space to live like royalty.
The main primary suite is a showstopper. Featuring cathedral ceilings, an electric fireplace, and even a custom hutch bar with mini fridge and cabinetry, it’s a private escape all your own. Get ready in the en-suite bathroom complete with a custom tiled walk-in shower, elegant fixtures, and designer tile flooring. The walk-in closet is nothing short of massive—with an additional closet for overflow. Best of all? Step right onto your private covered balcony—your morning coffee or evening wine has never had a better backdrop.
Outside, the backyard oasis steals the spotlight. Fully fenced-in for privacy, the yard is an entertainer’s dream with professional hardscaping, stone and stamped concrete patios, and your very own hot tub—ready for year-round relaxation.
Two expansive additions have transformed this already generous home into something truly extraordinary—giving you more room, more flexibility, and way more wow factor.
From top to bottom, every inch of this home has been thoughtfully designed, expertly maintained, and loaded with upgrades. Whether you’re hosting big celebrations or enjoying quiet nights in, this home delivers the space, comfort, and style you’ve always imagined.
Opportunities like this don’t come often—and they don’t last. Schedule your private showing today before someone else grabs the keys to your forever home!
Contact an agent
Home facts
- Year built:1991
- Listing ID #:PABU2101770
- Added:60 day(s) ago
- Updated:September 29, 2025 at 07:35 AM
Rooms and interior
- Bedrooms:4
- Total bathrooms:3
- Full bathrooms:2
- Half bathrooms:1
- Living area:3,335 sq. ft.
Heating and cooling
- Cooling:Central A/C
- Heating:Electric, Forced Air, Oil
Structure and exterior
- Roof:Architectural Shingle
- Year built:1991
- Building area:3,335 sq. ft.
- Lot area:0.48 Acres
Schools
- High school:CENTRAL BUCKS HIGH SCHOOL WEST
Utilities
- Water:Public
- Sewer:Public Sewer
Finances and disclosures
- Price:$749,900
- Price per sq. ft.:$224.86
- Tax amount:$7,633 (2025)
New listings near 116 Birchwood Dr
- New
 $695,000Active4 beds 3 baths2,966 sq. ft.
$695,000Active4 beds 3 baths2,966 sq. ft.722 Upper State Rd, CHALFONT, PA 18914
MLS# PABU2106446Listed by: NEW HORIZONS REAL ESTATE, INC. - Coming Soon
 $535,000Coming Soon3 beds 3 baths
$535,000Coming Soon3 beds 3 baths113 W Hamilton St, CHALFONT, PA 18914
MLS# PABU2106420Listed by: CLASS-HARLAN REAL ESTATE, LLC - New
 $950,000Active10.01 Acres
$950,000Active10.01 AcresLots 123 Pickertown, CHALFONT, PA 18914
MLS# PABU2105906Listed by: LONG & FOSTER REAL ESTATE, INC. - New
 $499,000Active3 beds 3 baths1,798 sq. ft.
$499,000Active3 beds 3 baths1,798 sq. ft.241 Coventry Rd, CHALFONT, PA 18914
MLS# PABU2105834Listed by: REAL OF PENNSYLVANIA - New
 $169,900Active1 beds 1 baths578 sq. ft.
$169,900Active1 beds 1 baths578 sq. ft.26 Park Ave #a16, CHALFONT, PA 18914
MLS# PABU2105606Listed by: KELLER WILLIAMS REAL ESTATE-DOYLESTOWN - New
 $475,000Active3 beds 3 baths2,672 sq. ft.
$475,000Active3 beds 3 baths2,672 sq. ft.514 Windsor Ct, CHALFONT, PA 18914
MLS# PABU2105708Listed by: BHHS FOX & ROACH-DOYLESTOWN - New
 $369,900Active2 beds 2 baths2,256 sq. ft.
$369,900Active2 beds 2 baths2,256 sq. ft.136 Tartan Ter, CHALFONT, PA 18914
MLS# PABU2105864Listed by: REALTY ONE GROUP RESTORE - COLLEGEVILLE  $800,000Pending4 beds 5 baths5,112 sq. ft.
$800,000Pending4 beds 5 baths5,112 sq. ft.957 Hickory Ridge Dr, CHALFONT, PA 18914
MLS# PABU2105462Listed by: FRANKLIN INVESTMENT REALTY $300,000Active-- beds 1 baths923 sq. ft.
$300,000Active-- beds 1 baths923 sq. ft.10 Kerns Ave, CHALFONT, PA 18914
MLS# PABU2104940Listed by: EXP REALTY, LLC $739,900Pending4 beds 3 baths2,656 sq. ft.
$739,900Pending4 beds 3 baths2,656 sq. ft.129 Cambridge Pl, CHALFONT, PA 18914
MLS# PABU2105330Listed by: RE/MAX SERVICES
