122 Brianna Ct #36, Chalfont, PA 18914
Local realty services provided by:Better Homes and Gardens Real Estate Maturo
Listed by: christina maltese, ellen nemeth
Office: toll brothers real estate, inc.
MLS#:PABU2106564
Source:BRIGHTMLS
Price summary
- Price:$626,000
- Price per sq. ft.:$283
- Monthly HOA dues:$319
About this home
This home is currently under construction and showcases a thoughtfully designed layout with refined finishes throughout. The entry level includes a welcoming foyer, a versatile flex room ideal for a home office or guest space, a full bath, and access to the garage—all designed for everyday comfort and convenience.
Upstairs, the open-concept main living level features a spacious great room, a bright casual dining area, and a beautifully appointed kitchen with blue cabinetry, white accents, and a walnut island that creates a warm, sophisticated contrast. The space includes quartz countertops and KitchenAid appliances, all complemented by matte black fixtures that lend a modern edge to the home’s design. Engineered hardwood flooring extends across the main living areas, enhanced by recessed lighting that brightens the open, contemporary feel.
On the third floor, the elegant primary suite offers dual walk-in closets and a spa-inspired bath with quartz countertops, upgraded tile, and a frameless shower enclosure. Two secondary bedrooms share a full hall bath with designer tile. Additional highlights include bedroom-level laundry and cohesive matte black details carried throughout the home for a polished, modern finish.
Contact an agent
Home facts
- Listing ID #:PABU2106564
- Added:142 day(s) ago
- Updated:February 24, 2026 at 02:48 PM
Rooms and interior
- Bedrooms:3
- Total bathrooms:4
- Full bathrooms:3
- Half bathrooms:1
- Living area:2,212 sq. ft.
Heating and cooling
- Cooling:Central A/C, Programmable Thermostat, Zoned
- Heating:Forced Air, Natural Gas, Programmable Thermostat, Zoned
Structure and exterior
- Roof:Architectural Shingle, Metal
- Building area:2,212 sq. ft.
- Lot area:0.02 Acres
Schools
- High school:CENTRAL BUCKS HIGH SCHOOL SOUTH
- Middle school:UNAMI
- Elementary school:SIMON BUTLER
Utilities
- Water:Public
- Sewer:Public Sewer
Finances and disclosures
- Price:$626,000
- Price per sq. ft.:$283
New listings near 122 Brianna Ct #36
- Coming Soon
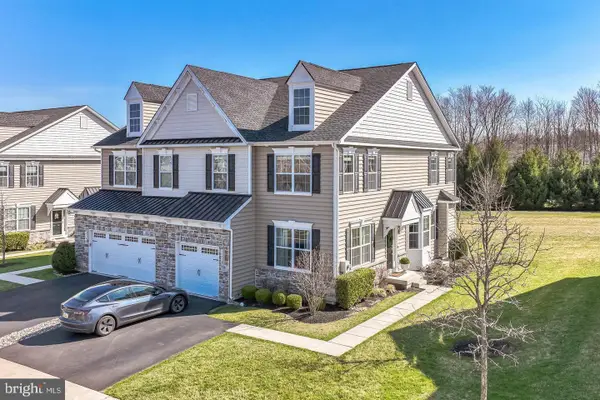 $669,990Coming Soon3 beds 3 baths
$669,990Coming Soon3 beds 3 baths323 W Boulder Dr, CHALFONT, PA 18914
MLS# PABU2114426Listed by: KELLER WILLIAMS REAL ESTATE-BLUE BELL 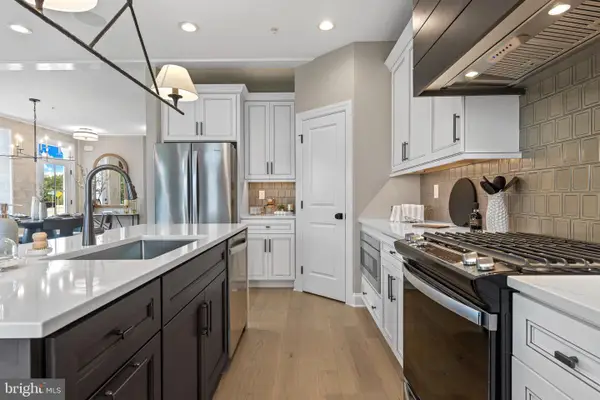 $732,805Pending3 beds 3 baths2,602 sq. ft.
$732,805Pending3 beds 3 baths2,602 sq. ft.407 Reagans Ln #lot #74, CHALFONT, PA 18914
MLS# PABU2114216Listed by: FOXLANE HOMES- New
 $656,990Active3 beds 4 baths1,875 sq. ft.
$656,990Active3 beds 4 baths1,875 sq. ft.215 Foxhedge Rd. #lot 14, CHALFONT, PA 18914
MLS# PABU2114082Listed by: FOXLANE HOMES - New
 $626,990Active3 beds 3 baths1,875 sq. ft.
$626,990Active3 beds 3 baths1,875 sq. ft.211 Foxhedge Rd #lot 12, CHALFONT, PA 18914
MLS# PABU2114084Listed by: FOXLANE HOMES - New
 $680,940Active3 beds 3 baths2,534 sq. ft.
$680,940Active3 beds 3 baths2,534 sq. ft.431 Reagans Ln #lot #126, CHALFONT, PA 18914
MLS# PABU2114086Listed by: FOXLANE HOMES - New
 $599,990Active4 beds 3 baths2,335 sq. ft.
$599,990Active4 beds 3 baths2,335 sq. ft.0001 Jameson Way #base Warwick Int, CHALFONT, PA 18914
MLS# PABU2114036Listed by: WB HOMES REALTY ASSOCIATES INC. - New
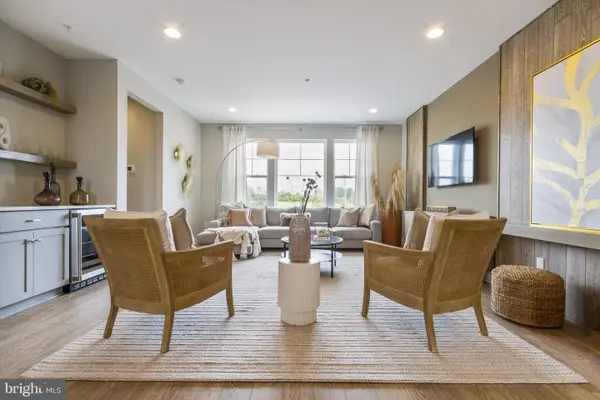 $579,990Active3 beds 3 baths1,953 sq. ft.
$579,990Active3 beds 3 baths1,953 sq. ft.0002 Jameson Way #base Stratford Int, CHALFONT, PA 18914
MLS# PABU2114044Listed by: WB HOMES REALTY ASSOCIATES INC. - New
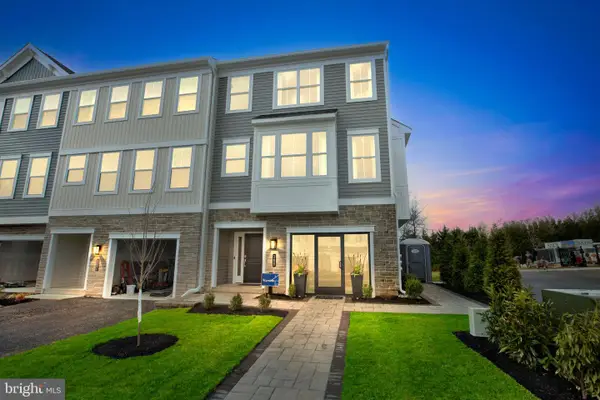 $622,010Active3 beds 3 baths2,335 sq. ft.
$622,010Active3 beds 3 baths2,335 sq. ft.124 Jameson Way #9 Warwick Interior, CHALFONT, PA 18914
MLS# PABU2114050Listed by: WB HOMES REALTY ASSOCIATES INC. - New
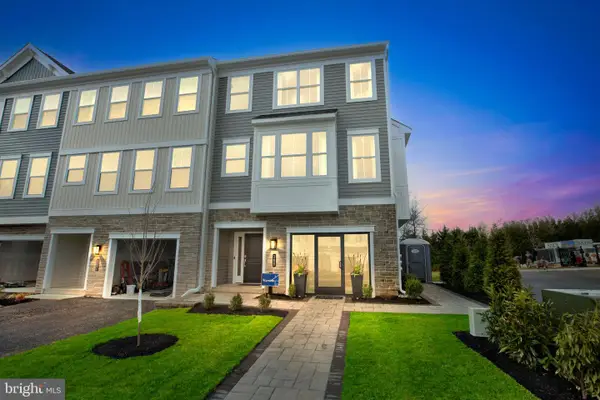 $632,820Active4 beds 3 baths2,335 sq. ft.
$632,820Active4 beds 3 baths2,335 sq. ft.126 Jameson Way #10 Warwick Interior, CHALFONT, PA 18914
MLS# PABU2114054Listed by: WB HOMES REALTY ASSOCIATES INC. - New
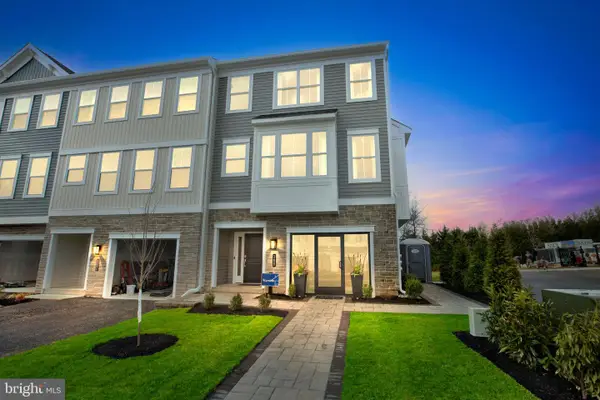 $632,820Active4 beds 3 baths2,335 sq. ft.
$632,820Active4 beds 3 baths2,335 sq. ft.128 Jameson Way #11 Warwick Interior, CHALFONT, PA 18914
MLS# PABU2114058Listed by: WB HOMES REALTY ASSOCIATES INC.

