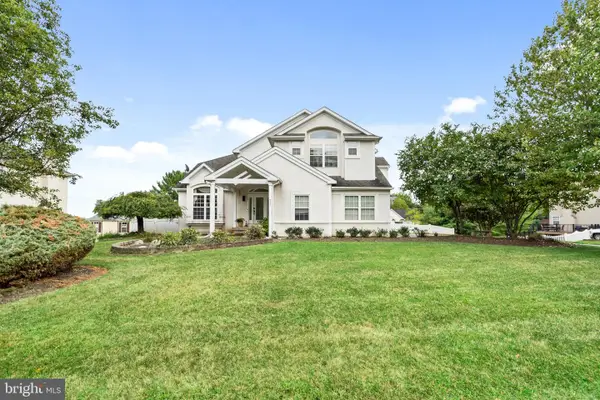254 Inverness Cir, Chalfont, PA 18914
Local realty services provided by:Better Homes and Gardens Real Estate Murphy & Co.
254 Inverness Cir,Chalfont, PA 18914
$445,000
- 4 Beds
- 4 Baths
- - sq. ft.
- Townhouse
- Sold
Listed by:darren matthew michael
Office:realty mark cityscape-huntingdon valley
MLS#:PABU2102426
Source:BRIGHTMLS
Sorry, we are unable to map this address
Price summary
- Price:$445,000
- Monthly HOA dues:$170
About this home
Welcome to 254 Inverness Circle, one of the few townhomes currently available in the desirable Brittany Farms - Highlands community in Chalfont! This 4-bedroom, 3.5-bath end-unit offers over 2,300 sq ft of finished living space, a detached garage, and multiple outdoor areas — all tucked away in a quiet cul-de-sac backing to trees for added privacy with a fenced-in yard.
Inside, you’ll love the open-concept layout, remodeled kitchen (2021) with granite island and stainless steel appliances, and the cozy pellet stove in the living area. Upstairs, the spacious primary suite features a walk-in closet and updated bath, with two additional bedrooms and full hall bath.
The finished two-tier basement provides incredible flexibility — complete with a bonus bedroom, full bath with jacuzzi tub, and a walk-out to the covered patio and fenced backyard. Perfect for a playroom, gym, office, or guest suite.
Other highlights include:
Fenced yard backing to mature trees!
Detached one-car garage and driveway parking!
End-unit privacy and natural light!
Top-rated Central Bucks School District!
Walking distance to elementary school, close to parks, shopping, and major commuter routes!
Sellers are prepared to review strong offers immediately. Don’t miss this opportunity!
Homeowner is listing agent and holds a Pennsylvania Real Estate License.
Contact an agent
Home facts
- Year built:1988
- Listing ID #:PABU2102426
- Added:53 day(s) ago
- Updated:September 30, 2025 at 03:39 AM
Rooms and interior
- Bedrooms:4
- Total bathrooms:4
- Full bathrooms:3
- Half bathrooms:1
Heating and cooling
- Cooling:Central A/C
- Heating:Heat Pump(s)
Structure and exterior
- Roof:Architectural Shingle
- Year built:1988
Schools
- High school:CENTRAL BUCKS HIGH SCHOOL SOUTH
- Middle school:UNAMI
- Elementary school:SIMON BUTLER
Utilities
- Water:Public
- Sewer:Public Sewer
Finances and disclosures
- Price:$445,000
- Tax amount:$4,769 (2025)
New listings near 254 Inverness Cir
- Coming Soon
 $749,900Coming Soon4 beds 3 baths
$749,900Coming Soon4 beds 3 baths202 Shepard Ln, CHALFONT, PA 18914
MLS# PABU2105524Listed by: KELLER WILLIAMS REALTY GROUP - New
 $695,000Active4 beds 3 baths2,966 sq. ft.
$695,000Active4 beds 3 baths2,966 sq. ft.722 Upper State Rd, CHALFONT, PA 18914
MLS# PABU2106446Listed by: NEW HORIZONS REAL ESTATE, INC. - Coming Soon
 $535,000Coming Soon3 beds 3 baths
$535,000Coming Soon3 beds 3 baths113 W Hamilton St, CHALFONT, PA 18914
MLS# PABU2106420Listed by: CLASS-HARLAN REAL ESTATE, LLC - New
 $950,000Active10.01 Acres
$950,000Active10.01 AcresLots 123 Pickertown, CHALFONT, PA 18914
MLS# PABU2105906Listed by: LONG & FOSTER REAL ESTATE, INC. - New
 $499,000Active3 beds 3 baths1,798 sq. ft.
$499,000Active3 beds 3 baths1,798 sq. ft.241 Coventry Rd, CHALFONT, PA 18914
MLS# PABU2105834Listed by: REAL OF PENNSYLVANIA  $169,900Pending1 beds 1 baths578 sq. ft.
$169,900Pending1 beds 1 baths578 sq. ft.26 Park Ave #a16, CHALFONT, PA 18914
MLS# PABU2105606Listed by: KELLER WILLIAMS REAL ESTATE-DOYLESTOWN $475,000Pending3 beds 3 baths2,672 sq. ft.
$475,000Pending3 beds 3 baths2,672 sq. ft.514 Windsor Ct, CHALFONT, PA 18914
MLS# PABU2105708Listed by: BHHS FOX & ROACH-DOYLESTOWN $369,900Pending2 beds 2 baths2,256 sq. ft.
$369,900Pending2 beds 2 baths2,256 sq. ft.136 Tartan Ter, CHALFONT, PA 18914
MLS# PABU2105864Listed by: REALTY ONE GROUP RESTORE - COLLEGEVILLE $800,000Pending4 beds 5 baths5,112 sq. ft.
$800,000Pending4 beds 5 baths5,112 sq. ft.957 Hickory Ridge Dr, CHALFONT, PA 18914
MLS# PABU2105462Listed by: FRANKLIN INVESTMENT REALTY $300,000Active-- beds 1 baths923 sq. ft.
$300,000Active-- beds 1 baths923 sq. ft.10 Kerns Ave, CHALFONT, PA 18914
MLS# PABU2104940Listed by: EXP REALTY, LLC
