259 Foxhedge Rd #lot 36, Chalfont, PA 18914
Local realty services provided by:Better Homes and Gardens Real Estate Valley Partners
259 Foxhedge Rd #lot 36,Chalfont, PA 18914
$699,990
- 3 Beds
- 4 Baths
- 2,343 sq. ft.
- Townhouse
- Pending
Listed by: janelle massey
Office: foxlane homes
MLS#:PABU2095042
Source:BRIGHTMLS
Price summary
- Price:$699,990
- Price per sq. ft.:$298.76
- Monthly HOA dues:$145
About this home
End of the year move-in! Enjoy the holidays in style with this beautifully designed end unit St. Andrews floorplan, offering 3 bedrooms, 2 full baths, and 2 half baths. Enjoy open-concept living on the main floor, complete with a cozy gas fireplace and additional windows that fill the space with natural light. The finished basement adds even more flexibility, perfect for entertaining, a home office, or a quiet retreat—with a convenient powder room included.
Take in the outdoors on your private 12x14 deck featuring a privacy fence and deck stairs—ideal for peaceful evenings or morning coffee.
Upstairs, the spacious owner’s suite provides a relaxing escape, complemented by two additional bedrooms and a full laundry room.
Elegant hardwoods have been added to the first floor as well as the upstairs hall. Premium cabinetry throughout, quartz countertops, tile backsplash, and upgraded plumbing have been appointed by our design team to make this home a showstopper.
Located in one of Bucks County’s newest and most desirable communities, this is your chance to own a semi-custom home that blends comfort, style, and convenience. Don’t miss this limited opportunity—luxury living is closer than you think. Photos are for representative purposes only, see Foxlane Sales Representative for more details.
Highpoint at New Britain is the only new community of luxury 3-5 bedroom townhomes & twins offering a carefree, low-maintenance lifestyle within the acclaimed Central Bucks School District. This community will feature 137 townhomes in New Britain Township, Bucks County, This neighborhood is nestled in a scenic 33-acre setting with proximity to the area’s best dining, shopping, recreation and entertainment. Call today to secure an appointment with our sales team at our brand new model homes.
Contact an agent
Home facts
- Year built:2025
- Listing ID #:PABU2095042
- Added:192 day(s) ago
- Updated:November 14, 2025 at 08:39 AM
Rooms and interior
- Bedrooms:3
- Total bathrooms:4
- Full bathrooms:2
- Half bathrooms:2
- Living area:2,343 sq. ft.
Heating and cooling
- Cooling:Central A/C
- Heating:Forced Air, Natural Gas
Structure and exterior
- Roof:Architectural Shingle
- Year built:2025
- Building area:2,343 sq. ft.
Schools
- High school:CENTRAL BUCKS HIGH SCHOOL SOUTH
- Middle school:UNAMI
- Elementary school:BUTLER
Utilities
- Water:Public
- Sewer:Public Sewer
Finances and disclosures
- Price:$699,990
- Price per sq. ft.:$298.76
New listings near 259 Foxhedge Rd #lot 36
- New
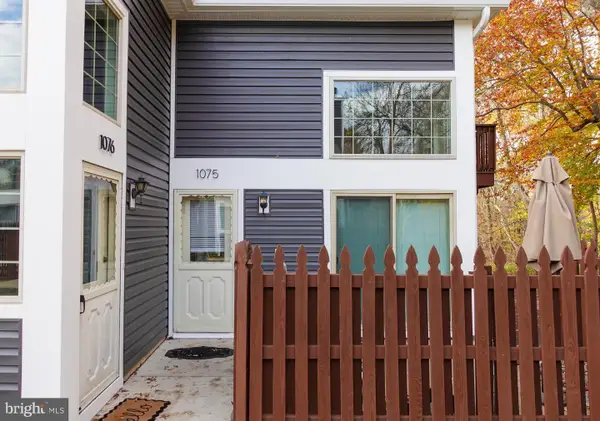 $330,000Active2 beds 1 baths947 sq. ft.
$330,000Active2 beds 1 baths947 sq. ft.1075 Patrick Pl, CHALFONT, PA 18914
MLS# PABU2109112Listed by: COLDWELL BANKER HEARTHSIDE-ALLENTOWN 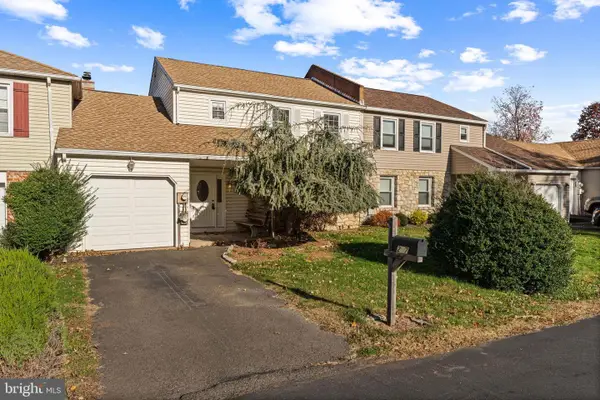 $465,000Pending3 beds 3 baths2,503 sq. ft.
$465,000Pending3 beds 3 baths2,503 sq. ft.217 Pebble Ct, CHALFONT, PA 18914
MLS# PABU2109084Listed by: KELLER WILLIAMS REAL ESTATE-MONTGOMERYVILLE- Open Sun, 1 to 3pmNew
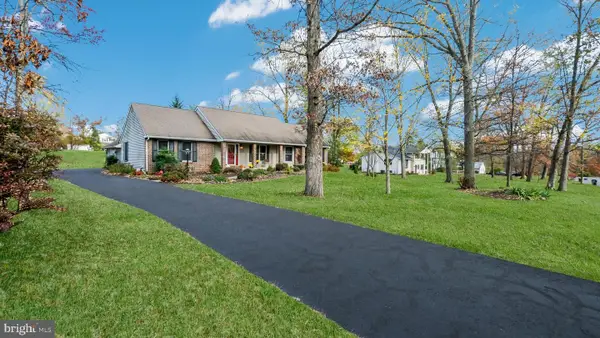 $717,450Active3 beds 2 baths2,324 sq. ft.
$717,450Active3 beds 2 baths2,324 sq. ft.3633 Meadow Ln, CHALFONT, PA 18914
MLS# PABU2108928Listed by: CLASS-HARLAN REAL ESTATE, LLC 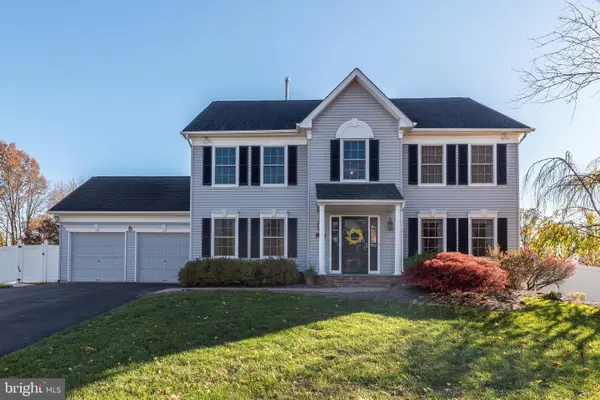 $895,000Pending4 beds 3 baths2,630 sq. ft.
$895,000Pending4 beds 3 baths2,630 sq. ft.29 Kulp Rd E, CHALFONT, PA 18914
MLS# PABU2108874Listed by: KELLER WILLIAMS REAL ESTATE-MONTGOMERYVILLE- Open Sat, 11am to 1pmNew
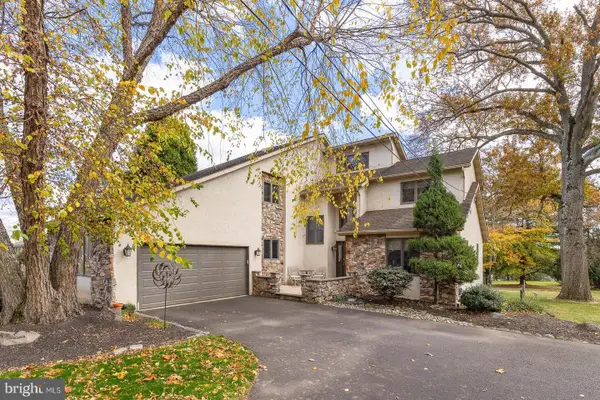 $799,999Active4 beds 4 baths2,671 sq. ft.
$799,999Active4 beds 4 baths2,671 sq. ft.10 Hellberg Ave, CHALFONT, PA 18914
MLS# PABU2108814Listed by: COLDWELL BANKER REALTY 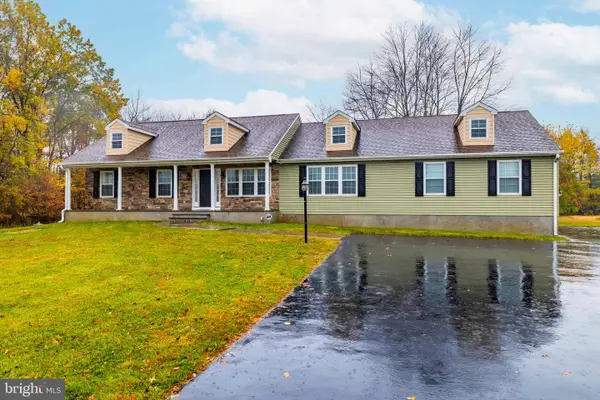 $674,900Active3 beds 2 baths1,636 sq. ft.
$674,900Active3 beds 2 baths1,636 sq. ft.1608 County Line Rd, CHALFONT, PA 18914
MLS# PAMC2160302Listed by: HOMESTARR REALTY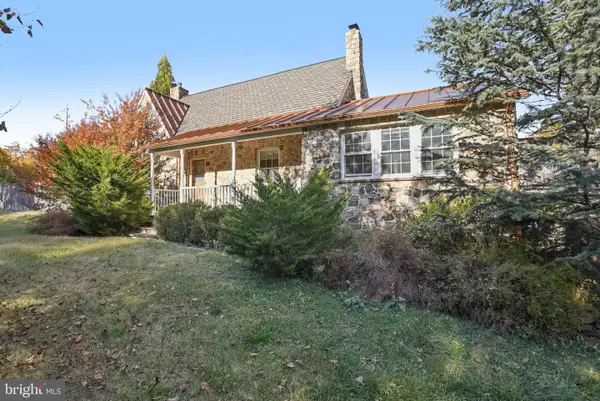 $699,000Pending4 beds 2 baths2,031 sq. ft.
$699,000Pending4 beds 2 baths2,031 sq. ft.3583 County Line Rd, CHALFONT, PA 18914
MLS# PABU2107864Listed by: REDFIN CORPORATION- Open Sun, 1 to 3pm
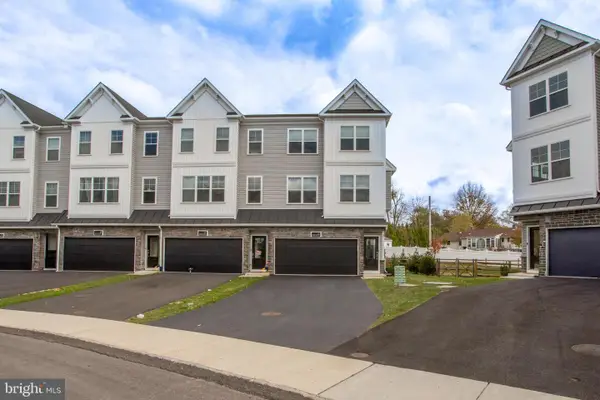 $629,000Active3 beds 4 baths2,148 sq. ft.
$629,000Active3 beds 4 baths2,148 sq. ft.12 Warren Dr, CHALFONT, PA 18914
MLS# PABU2108402Listed by: BHHS FOX & ROACH-DOYLESTOWN - Open Sat, 12 to 4pm
 $644,990Active3 beds 3 baths1,995 sq. ft.
$644,990Active3 beds 3 baths1,995 sq. ft.431 Reagans Ln #lot #126, CHALFONT, PA 18914
MLS# PABU2103310Listed by: FOXLANE HOMES - Open Sat, 12 to 4pm
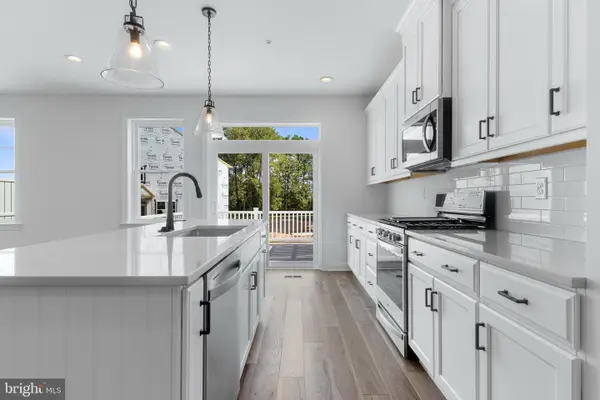 $647,990Active3 beds 3 baths1,995 sq. ft.
$647,990Active3 beds 3 baths1,995 sq. ft.435 Reagans Ln #lot #124, CHALFONT, PA 18914
MLS# PABU2108404Listed by: FOXLANE HOMES
