332 Foxtail Ln #lot 80, Chalfont, PA 18914
Local realty services provided by:Better Homes and Gardens Real Estate Reserve
332 Foxtail Ln #lot 80,Chalfont, PA 18914
$699,990
- 3 Beds
- 4 Baths
- 2,782 sq. ft.
- Townhouse
- Pending
Listed by: janelle massey, nicolette brown
Office: foxlane homes
MLS#:PABU2090562
Source:BRIGHTMLS
Price summary
- Price:$699,990
- Price per sq. ft.:$251.61
- Monthly HOA dues:$145
About this home
Move in ready home! Experience elevated living with the stunning St. Andrews Interior floorplan—where thoughtful design, high-end finishes, and flexible living spaces come together in perfect harmony. This 3-bedroom, 3.5-bath home includes a versatile third-floor loft with a full bathroom—ideal for a home office, entertainment lounge, or the perfect extra living space to fit your lifestyle needs.
The main floor welcomes you with 9-foot ceilings and wide plank engineered hardwood floors flowing throughout the open-concept layout. At the heart of the home is a beautifully curated upgraded gourmet kitchen featuring a sophisticated blend of dual colored cabinetry, striking Calacatta quartz countertops, a stainless steel undermount sink, glossy 3x12 tile backsplash, upgraded vent hood, and premium Whirlpool appliances including refrigerator.
Step outside from the kitchen to your private 12x12 deck with privacy fence and stairs—perfect for quiet mornings or evening gatherings.
The fully finished basement adds even more space to spread out, relax, or host with ease.
Upstairs, the luxurious owner’s suite offers a true retreat with two generous walk-in closets and a spa-inspired bathroom complete with dual sinks, quartz countertops, white cabinetry, and a frameless glass shower with tiled wet bed. Two additional bedrooms, a stylish hall bath, and a well-appointed laundry room complete the second floor including a washer and dryer.
Homes like this don’t come along often—and this one is ready. Schedule your private tour today and step into your next chapter with Foxlane Homes.
Highpoint at New Britain is the only new community of luxury 3-5 bedroom townhomes & twins offering a carefree, low-maintenance lifestyle within the acclaimed Central Bucks School District. This community will feature 137 townhomes in New Britain Township, Bucks County, This neighborhood is nestled in a scenic 33-acre setting with proximity to the area’s best dining, shopping, recreation and entertainment. Call today to secure an appointment with our sales team at our brand new model homes.
Contact an agent
Home facts
- Year built:2025
- Listing ID #:PABU2090562
- Added:237 day(s) ago
- Updated:November 14, 2025 at 08:40 AM
Rooms and interior
- Bedrooms:3
- Total bathrooms:4
- Full bathrooms:3
- Half bathrooms:1
- Living area:2,782 sq. ft.
Heating and cooling
- Cooling:Central A/C
- Heating:Forced Air, Natural Gas
Structure and exterior
- Roof:Architectural Shingle
- Year built:2025
- Building area:2,782 sq. ft.
Schools
- High school:CENTRAL BUCKS HIGH SCHOOL SOUTH
- Middle school:UNAMI
- Elementary school:BUTLER
Utilities
- Water:Public
- Sewer:Public Sewer
Finances and disclosures
- Price:$699,990
- Price per sq. ft.:$251.61
New listings near 332 Foxtail Ln #lot 80
- New
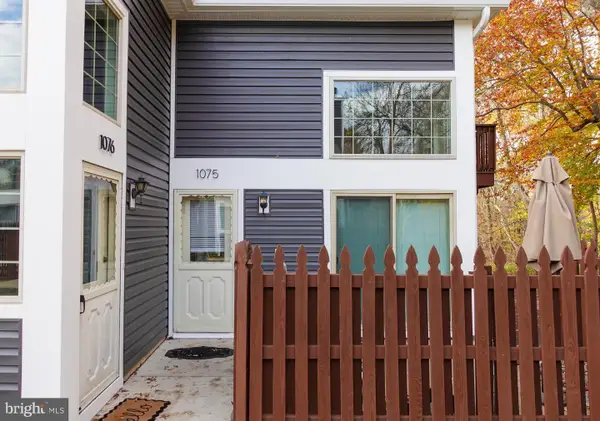 $330,000Active2 beds 1 baths947 sq. ft.
$330,000Active2 beds 1 baths947 sq. ft.1075 Patrick Pl, CHALFONT, PA 18914
MLS# PABU2109112Listed by: COLDWELL BANKER HEARTHSIDE-ALLENTOWN 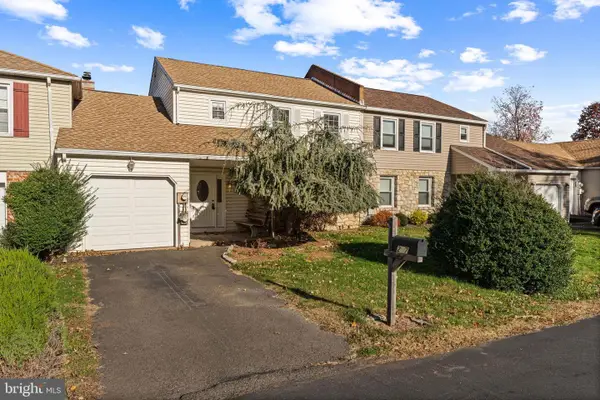 $465,000Pending3 beds 3 baths2,503 sq. ft.
$465,000Pending3 beds 3 baths2,503 sq. ft.217 Pebble Ct, CHALFONT, PA 18914
MLS# PABU2109084Listed by: KELLER WILLIAMS REAL ESTATE-MONTGOMERYVILLE- Open Sun, 1 to 3pmNew
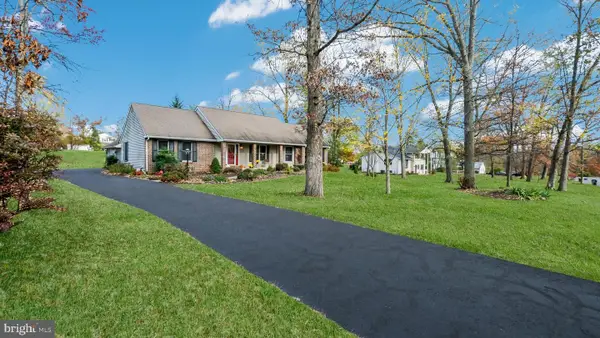 $717,450Active3 beds 2 baths2,324 sq. ft.
$717,450Active3 beds 2 baths2,324 sq. ft.3633 Meadow Ln, CHALFONT, PA 18914
MLS# PABU2108928Listed by: CLASS-HARLAN REAL ESTATE, LLC 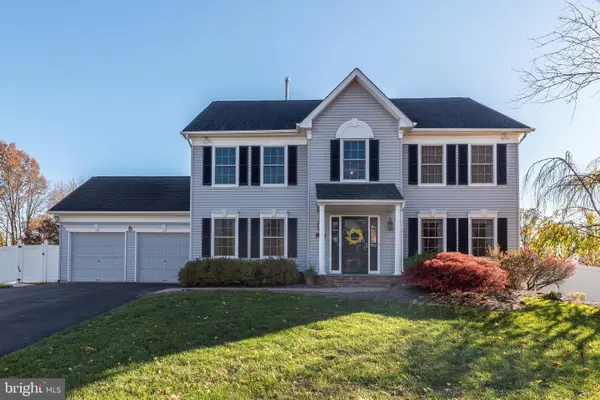 $895,000Pending4 beds 3 baths2,630 sq. ft.
$895,000Pending4 beds 3 baths2,630 sq. ft.29 Kulp Rd E, CHALFONT, PA 18914
MLS# PABU2108874Listed by: KELLER WILLIAMS REAL ESTATE-MONTGOMERYVILLE- Open Sat, 11am to 1pmNew
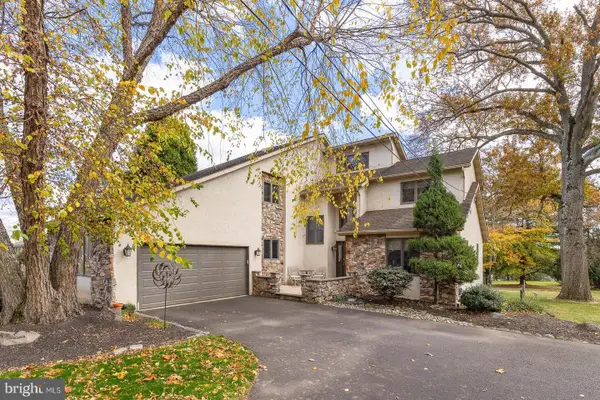 $799,999Active4 beds 4 baths2,671 sq. ft.
$799,999Active4 beds 4 baths2,671 sq. ft.10 Hellberg Ave, CHALFONT, PA 18914
MLS# PABU2108814Listed by: COLDWELL BANKER REALTY 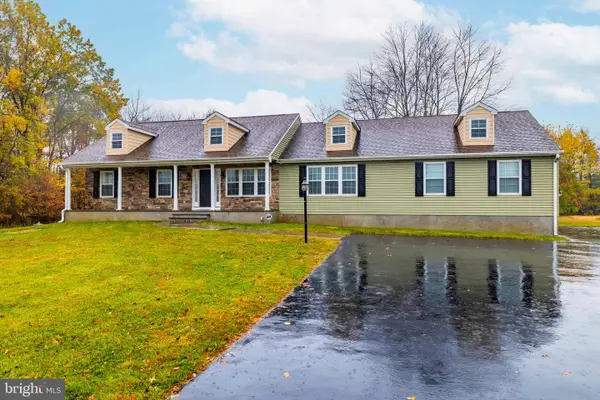 $674,900Active3 beds 2 baths1,636 sq. ft.
$674,900Active3 beds 2 baths1,636 sq. ft.1608 County Line Rd, CHALFONT, PA 18914
MLS# PAMC2160302Listed by: HOMESTARR REALTY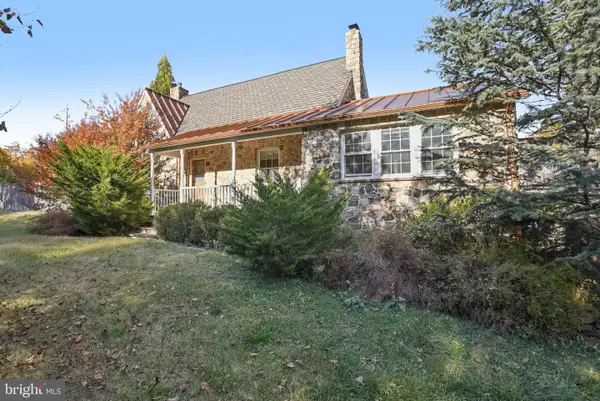 $699,000Pending4 beds 2 baths2,031 sq. ft.
$699,000Pending4 beds 2 baths2,031 sq. ft.3583 County Line Rd, CHALFONT, PA 18914
MLS# PABU2107864Listed by: REDFIN CORPORATION- Open Sun, 1 to 3pm
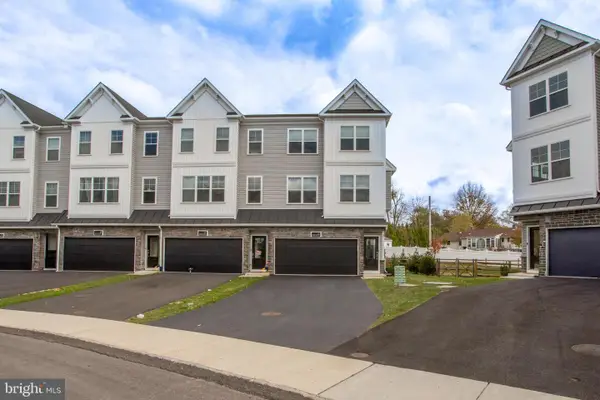 $629,000Active3 beds 4 baths2,148 sq. ft.
$629,000Active3 beds 4 baths2,148 sq. ft.12 Warren Dr, CHALFONT, PA 18914
MLS# PABU2108402Listed by: BHHS FOX & ROACH-DOYLESTOWN - Open Sat, 12 to 4pm
 $644,990Active3 beds 3 baths1,995 sq. ft.
$644,990Active3 beds 3 baths1,995 sq. ft.431 Reagans Ln #lot #126, CHALFONT, PA 18914
MLS# PABU2103310Listed by: FOXLANE HOMES - Open Sat, 12 to 4pm
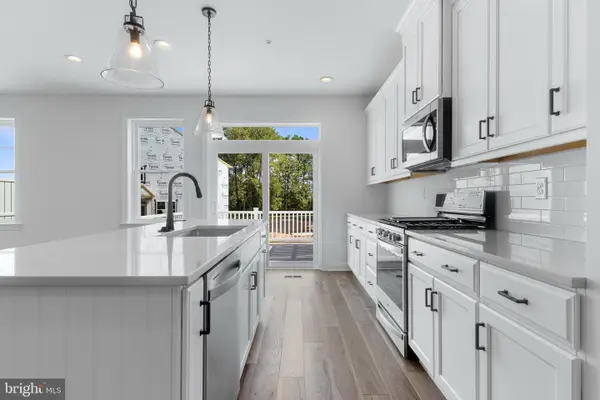 $647,990Active3 beds 3 baths1,995 sq. ft.
$647,990Active3 beds 3 baths1,995 sq. ft.435 Reagans Ln #lot #124, CHALFONT, PA 18914
MLS# PABU2108404Listed by: FOXLANE HOMES
