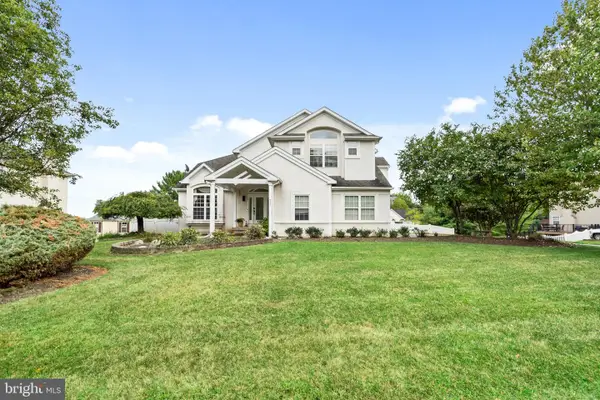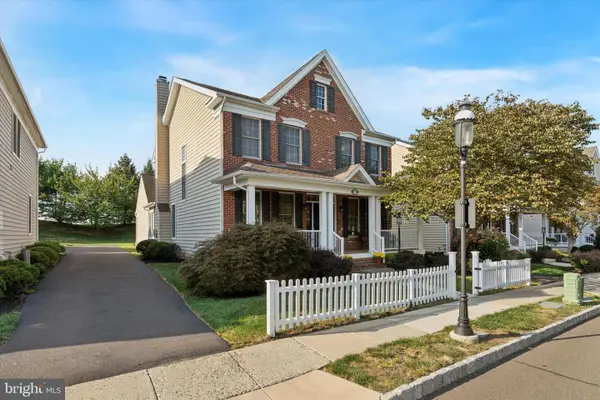3474 Pond View Dr, Chalfont, PA 18914
Local realty services provided by:Better Homes and Gardens Real Estate Community Realty
3474 Pond View Dr,Chalfont, PA 18914
$825,000
- 5 Beds
- 3 Baths
- 3,175 sq. ft.
- Single family
- Pending
Listed by:virginia l burke-preston
Office:addison wolfe real estate
MLS#:PABU2095330
Source:BRIGHTMLS
Price summary
- Price:$825,000
- Price per sq. ft.:$259.84
About this home
Welcome to this impressive 4-5 bedroom home, with a weathered stone facade in the Highgate community, just reduced from $865,000 to $825,000, in Warrington Township. Seller has just had a brand new Central AC system installed! Among the many other distinctive features included in the 3175 square foot home , the architectural highlight of three dormers positioned along the sloping roof line, adds visual interest, natural light and ventilation to the home. A covered front porch leads visitors through the door, into a spacious sun-lit 2-story entry foyer with L-shaped staircase, setting the tone for the rest of the home. Adjoining the foyer on either side,there's a living room to the left, featuring a tranquil view of the front yard through the bay window, and a formal dining room to the right, with a pair of keynote deep-set windows and crown molding detail.
Next, embrace the perfect aura for entertaining, with an open concept eat-in kitchen & great room combo, ideal for intimate times with immediate family, or festive gatherings with friends. The cook’s kitchen is fully equipped with stainless appliances, newer microwave & refrigerator, custom cabinetry, polished granite countertops, and a decorative Moravian tile-accented backsplash. An oversized wood deck is accessible from the kitchen through the pair of French doors. A half wall in the kitchen overlooks the spacious two-story high, carpeted great room. There, a rustic wood-burning stone fireplace, with decorative mantel and raised hearth for a wintertime seat by the fire, flanked on either side by a pair of Palladian windows, creates a relaxed vibe.
The first floor living space also includes an additional bonus room, currently in use as a guest bedroom, an upgraded half bath, an access door to the attached two-car garage, and a laundry room, complete with wash tub, washer & dryer (in as-is condition), overhead cupboards, a coat closet, and an outside door leading to the deck and driveway. Traversing from the home’s first floor to the second, the upstairs footprint includes four bedrooms and two full baths. The luxe Master bedroom has a dramatic vaulted cathedral ceiling, an ensuite bathroom with step-in shower,and twin sinks with polished granite countertops, a spacious walk-in closet, & dressing/sitting areas. Additionally, there are three more bedrooms, a second full bath, large linen closet, and a wide full length hallway with access to two staircases; one leading downstairs to the front foyer, the second one to the kitchen/family room. To complete a tour of the home’s interior, there is also a full basement with two freshly primed open rooms awaiting your personal finishing touch, and two more rooms housing utilities, sump pumps and abundant storage. Further assets included with the home are a full sprinkler system, brand new storm door, hardwood floors throughout most of the interior, and a 2-yr old hot water heater.
As inviting as the inside of this home is, step outside and savor the beauty of mature trees and landscaping, featured on a nearly ¾ acre corner lot. Words can't quite describe all that this property has to offer the right buyer. Don't waste a moment...Schedule your showing today.
Contact an agent
Home facts
- Year built:1998
- Listing ID #:PABU2095330
- Added:137 day(s) ago
- Updated:September 29, 2025 at 07:35 AM
Rooms and interior
- Bedrooms:5
- Total bathrooms:3
- Full bathrooms:2
- Half bathrooms:1
- Living area:3,175 sq. ft.
Heating and cooling
- Cooling:Central A/C
- Heating:Forced Air, Natural Gas
Structure and exterior
- Roof:Asphalt, Pitched
- Year built:1998
- Building area:3,175 sq. ft.
- Lot area:0.69 Acres
Schools
- High school:CENTRAL BUCKS HIGH SCHOOL SOUTH
- Middle school:UNAMI
- Elementary school:MILL CREEK
Utilities
- Water:Public
- Sewer:Public Sewer
Finances and disclosures
- Price:$825,000
- Price per sq. ft.:$259.84
- Tax amount:$10,443 (2025)
New listings near 3474 Pond View Dr
- New
 $695,000Active4 beds 3 baths2,966 sq. ft.
$695,000Active4 beds 3 baths2,966 sq. ft.722 Upper State Rd, CHALFONT, PA 18914
MLS# PABU2106446Listed by: NEW HORIZONS REAL ESTATE, INC. - Coming Soon
 $535,000Coming Soon3 beds 3 baths
$535,000Coming Soon3 beds 3 baths113 W Hamilton St, CHALFONT, PA 18914
MLS# PABU2106420Listed by: CLASS-HARLAN REAL ESTATE, LLC - New
 $950,000Active10.01 Acres
$950,000Active10.01 AcresLots 123 Pickertown, CHALFONT, PA 18914
MLS# PABU2105906Listed by: LONG & FOSTER REAL ESTATE, INC. - New
 $499,000Active3 beds 3 baths1,798 sq. ft.
$499,000Active3 beds 3 baths1,798 sq. ft.241 Coventry Rd, CHALFONT, PA 18914
MLS# PABU2105834Listed by: REAL OF PENNSYLVANIA - New
 $169,900Active1 beds 1 baths578 sq. ft.
$169,900Active1 beds 1 baths578 sq. ft.26 Park Ave #a16, CHALFONT, PA 18914
MLS# PABU2105606Listed by: KELLER WILLIAMS REAL ESTATE-DOYLESTOWN - New
 $475,000Active3 beds 3 baths2,672 sq. ft.
$475,000Active3 beds 3 baths2,672 sq. ft.514 Windsor Ct, CHALFONT, PA 18914
MLS# PABU2105708Listed by: BHHS FOX & ROACH-DOYLESTOWN - New
 $369,900Active2 beds 2 baths2,256 sq. ft.
$369,900Active2 beds 2 baths2,256 sq. ft.136 Tartan Ter, CHALFONT, PA 18914
MLS# PABU2105864Listed by: REALTY ONE GROUP RESTORE - COLLEGEVILLE  $800,000Pending4 beds 5 baths5,112 sq. ft.
$800,000Pending4 beds 5 baths5,112 sq. ft.957 Hickory Ridge Dr, CHALFONT, PA 18914
MLS# PABU2105462Listed by: FRANKLIN INVESTMENT REALTY $300,000Active-- beds 1 baths923 sq. ft.
$300,000Active-- beds 1 baths923 sq. ft.10 Kerns Ave, CHALFONT, PA 18914
MLS# PABU2104940Listed by: EXP REALTY, LLC $739,900Pending4 beds 3 baths2,656 sq. ft.
$739,900Pending4 beds 3 baths2,656 sq. ft.129 Cambridge Pl, CHALFONT, PA 18914
MLS# PABU2105330Listed by: RE/MAX SERVICES
