403 Reagans Ln #lot #72, Chalfont, PA 18914
Local realty services provided by:Better Homes and Gardens Real Estate Murphy & Co.
403 Reagans Ln #lot #72,Chalfont, PA 18914
$799,990
- 3 Beds
- 3 Baths
- 2,008 sq. ft.
- Single family
- Active
Listed by: janelle massey, nicolette brown
Office: foxlane homes
MLS#:PABU2091958
Source:BRIGHTMLS
Price summary
- Price:$799,990
- Price per sq. ft.:$398.4
- Monthly HOA dues:$145
About this home
Thoughtfully crafted with timeless design and elevated features, this beautiful Cambridge Twin home is scheduled for completion in early 2026—and there's so much to love about this home.
Offering 3 bedrooms, 2.5 baths, and a finished basement with a powder room, this home blends style and function across every level. The open-concept main floor welcomes you with seamless living and dining spaces that lead into a versatile flex room—ideal for a home office, playroom, or reading nook. Carefully selected enhancements include a cozy gas fireplace, a gourmet kitchen with elegant features and upgraded finishes throughout, and a charming box bay window that adds architectural interest and natural light to the dining area.
Upstairs, the owner’s suite is a true sanctuary, complete with a vaulted ceiling, two walk-in closets, and a spa-inspired bath featuring quartz countertops and refined finishes. Two additional bedrooms, a full hall bath, and a conveniently located laundry room complete the second floor with ease and practicality.
This home comes with a curated collection of elevated structural upgrades and exquisite finishes selected by our talented design team here at Foxlane Homes. Our expert team at Foxlane’s state-of-the-art design studio has added upgraded cabinetry, quartz countertops, hardwood flooring, and more, ensuring every space reflects your personal style. Experience tasteful living in a home designed with care and craft.
Located in Chalfont, Highpoint at New Britain is a neighborhood of 137 luxury 3-4 bedroom attached homes located within the award winning Central Bucks South School District. Foxlane Home’s newest community is located minutes from downtown Doylestown and close to Routes 202, 152 and 463 making it the perfect place to live, work and play!
Contact an agent
Home facts
- Year built:2026
- Listing ID #:PABU2091958
- Added:320 day(s) ago
- Updated:February 23, 2026 at 02:42 PM
Rooms and interior
- Bedrooms:3
- Total bathrooms:3
- Full bathrooms:2
- Half bathrooms:1
- Living area:2,008 sq. ft.
Heating and cooling
- Cooling:Central A/C
- Heating:90% Forced Air, Natural Gas
Structure and exterior
- Roof:Asphalt, Metal, Shingle
- Year built:2026
- Building area:2,008 sq. ft.
- Lot area:0.06 Acres
Schools
- High school:CENTRAL BUCKS HIGH SCHOOL SOUTH
- Middle school:UNAMI
- Elementary school:BUTLER
Utilities
- Water:Public
- Sewer:Public Sewer
Finances and disclosures
- Price:$799,990
- Price per sq. ft.:$398.4
New listings near 403 Reagans Ln #lot #72
- Coming Soon
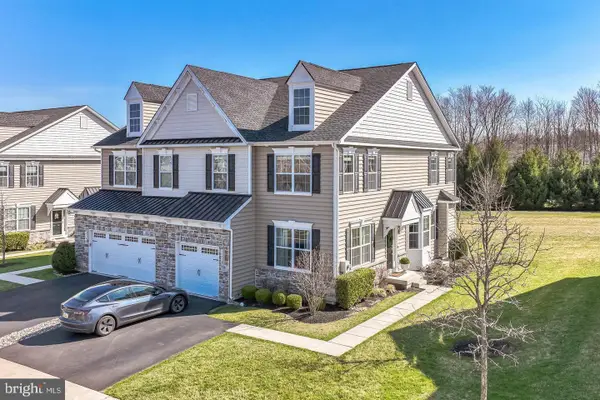 $669,990Coming Soon3 beds 3 baths
$669,990Coming Soon3 beds 3 baths323 W Boulder Dr, CHALFONT, PA 18914
MLS# PABU2114426Listed by: KELLER WILLIAMS REAL ESTATE-BLUE BELL 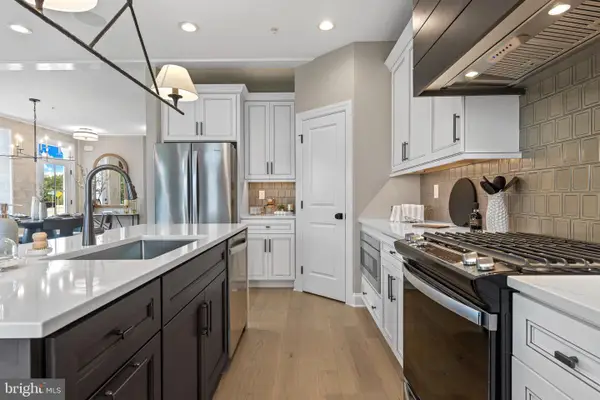 $732,805Pending3 beds 3 baths2,602 sq. ft.
$732,805Pending3 beds 3 baths2,602 sq. ft.407 Reagans Ln #lot #74, CHALFONT, PA 18914
MLS# PABU2114216Listed by: FOXLANE HOMES- New
 $654,990Active3 beds 4 baths1,875 sq. ft.
$654,990Active3 beds 4 baths1,875 sq. ft.215 Foxhedge Rd. #lot 14, CHALFONT, PA 18914
MLS# PABU2114082Listed by: FOXLANE HOMES - New
 $626,990Active3 beds 3 baths1,875 sq. ft.
$626,990Active3 beds 3 baths1,875 sq. ft.211 Foxhedge Rd #lot 12, CHALFONT, PA 18914
MLS# PABU2114084Listed by: FOXLANE HOMES - New
 $680,940Active3 beds 3 baths2,534 sq. ft.
$680,940Active3 beds 3 baths2,534 sq. ft.431 Reagans Ln #lot #126, CHALFONT, PA 18914
MLS# PABU2114086Listed by: FOXLANE HOMES - New
 $599,990Active4 beds 3 baths2,335 sq. ft.
$599,990Active4 beds 3 baths2,335 sq. ft.0001 Jameson Way #base Warwick Int, CHALFONT, PA 18914
MLS# PABU2114036Listed by: WB HOMES REALTY ASSOCIATES INC. - New
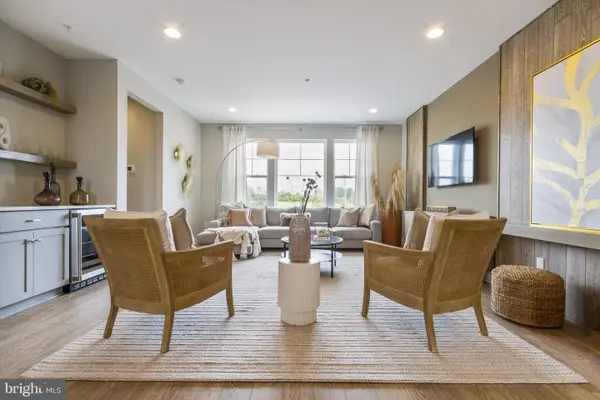 $579,990Active3 beds 3 baths1,953 sq. ft.
$579,990Active3 beds 3 baths1,953 sq. ft.0002 Jameson Way #base Stratford Int, CHALFONT, PA 18914
MLS# PABU2114044Listed by: WB HOMES REALTY ASSOCIATES INC. - New
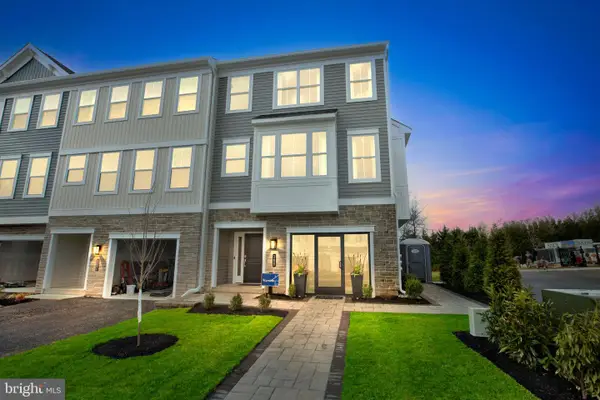 $622,010Active3 beds 3 baths2,335 sq. ft.
$622,010Active3 beds 3 baths2,335 sq. ft.124 Jameson Way #9 Warwick Interior, CHALFONT, PA 18914
MLS# PABU2114050Listed by: WB HOMES REALTY ASSOCIATES INC. - New
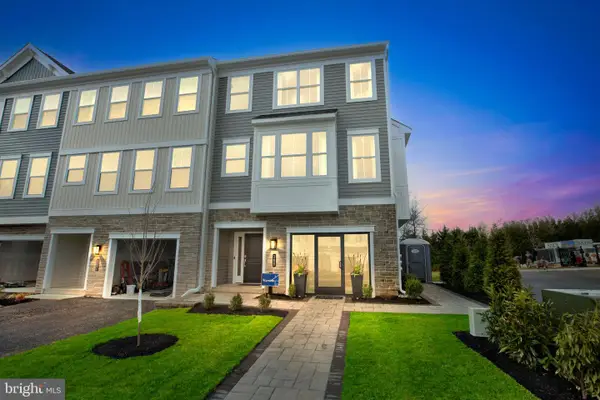 $632,820Active4 beds 3 baths2,335 sq. ft.
$632,820Active4 beds 3 baths2,335 sq. ft.126 Jameson Way #10 Warwick Interior, CHALFONT, PA 18914
MLS# PABU2114054Listed by: WB HOMES REALTY ASSOCIATES INC. - New
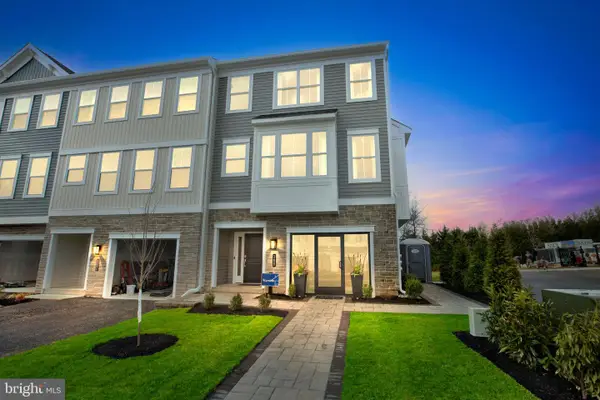 $632,820Active4 beds 3 baths2,335 sq. ft.
$632,820Active4 beds 3 baths2,335 sq. ft.128 Jameson Way #11 Warwick Interior, CHALFONT, PA 18914
MLS# PABU2114058Listed by: WB HOMES REALTY ASSOCIATES INC.

