425 Elm Cir, Chalfont, PA 18914
Local realty services provided by:Better Homes and Gardens Real Estate Cassidon Realty
Listed by: lisa povlow
Office: kurfiss sotheby's international realty
MLS#:PABU2107234
Source:BRIGHTMLS
Price summary
- Price:$529,000
- Price per sq. ft.:$239.37
- Monthly HOA dues:$138.33
About this home
Welcome to this Canterbury Model home in the heart of Chalfont Borough, part of the award-winning Central Bucks School District! From the moment you step into the spacious foyer, the three-story architectural staircase sets the tone for the bright and open floor plan that awaits. Natural light pours across hardwood floors and nine-foot ceilings add to the sense of space and warmth. The dining and family rooms flow together seamlessly, anchored by a cozy gas fireplace that invites relaxation and conversation. The kitchen is both stylish and functional, featuring Corian countertops, a seating overhang for casual dining, white cabinetry, and stainless steel appliances. The adjoining sun-filled breakfast room opens through sliding doors to your private, maintenance-free Trex deck, perfectly positioned to take in peaceful views of the treeline. Upstairs, the primary suite offers a walk-in closet and a bathroom boasting double vanities, a soaking tub, and a separate stall shower. Two additional bedrooms, a hall bath, and a convenient second-floor laundry complete this level. The third floor reveals a huge finished loft, offering endless possibilities—home office, playroom, gym, or creative studio. The walk-out lower level features nine-foot ceilings and sliding doors, ready to be transformed into even more living space to suit your needs. A one-car garage, and the unbeatable location—walk to the township park, train station, and swim club, with Doylestown Borough just ten minutes away—make this an exceptional opportunity. Nicely maintained and filled with light, this home perfectly combines comfort and convenience. Your next chapter begins here!
Contact an agent
Home facts
- Year built:2007
- Listing ID #:PABU2107234
- Added:46 day(s) ago
- Updated:November 27, 2025 at 08:29 AM
Rooms and interior
- Bedrooms:4
- Total bathrooms:3
- Full bathrooms:2
- Half bathrooms:1
- Living area:2,210 sq. ft.
Heating and cooling
- Cooling:Central A/C
- Heating:Forced Air, Natural Gas
Structure and exterior
- Year built:2007
- Building area:2,210 sq. ft.
- Lot area:0.05 Acres
Schools
- High school:CENTRAL BUCKS HIGH SCHOOL WEST
- Middle school:TOHICKON
- Elementary school:PINE RUN
Utilities
- Water:Public
- Sewer:Public Sewer
Finances and disclosures
- Price:$529,000
- Price per sq. ft.:$239.37
- Tax amount:$6,398 (2025)
New listings near 425 Elm Cir
- Coming Soon
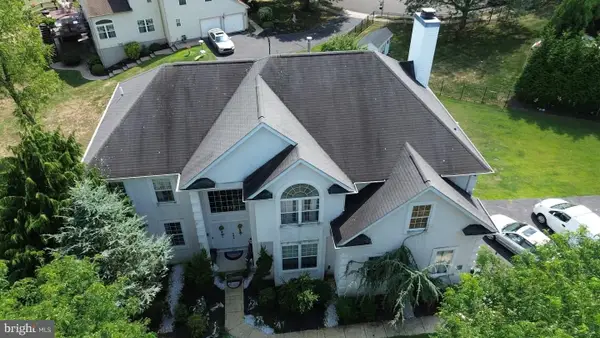 $809,900Coming Soon4 beds 3 baths
$809,900Coming Soon4 beds 3 baths977 Hickory Ridge Dr, CHALFONT, PA 18914
MLS# PABU2110168Listed by: HOMESTARR REALTY - Coming Soon
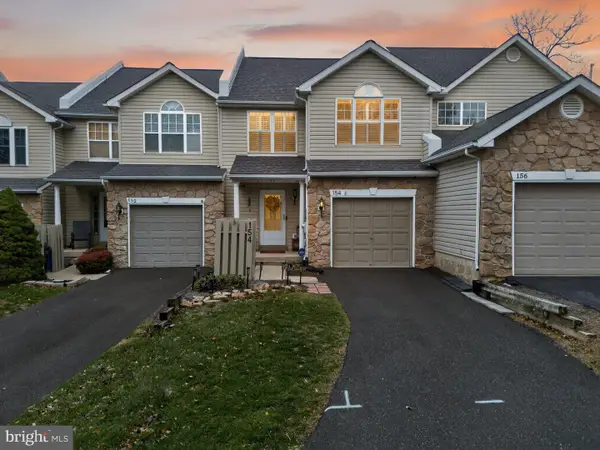 $479,000Coming Soon3 beds 3 baths
$479,000Coming Soon3 beds 3 baths154 Galway Cir, CHALFONT, PA 18914
MLS# PABU2109906Listed by: KELLER WILLIAMS REAL ESTATE-DOYLESTOWN  $898,000Active4 beds 3 baths4,018 sq. ft.
$898,000Active4 beds 3 baths4,018 sq. ft.1212 Revere Dr, CHALFONT, PA 18914
MLS# PABU2109538Listed by: OWNERENTRY.COM $499,000Pending3 beds 3 baths2,340 sq. ft.
$499,000Pending3 beds 3 baths2,340 sq. ft.109 Suffield Ct, CHALFONT, PA 18914
MLS# PABU2107774Listed by: KELLER WILLIAMS REALTY GROUP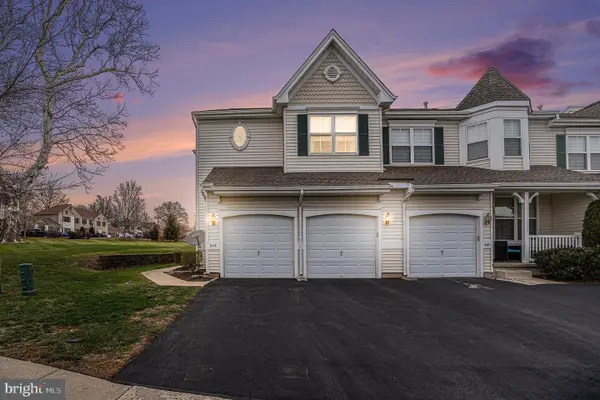 $515,000Pending3 beds 3 baths2,174 sq. ft.
$515,000Pending3 beds 3 baths2,174 sq. ft.245 Coventry Rd, CHALFONT, PA 18914
MLS# PABU2107844Listed by: KELLER WILLIAMS REALTY GROUP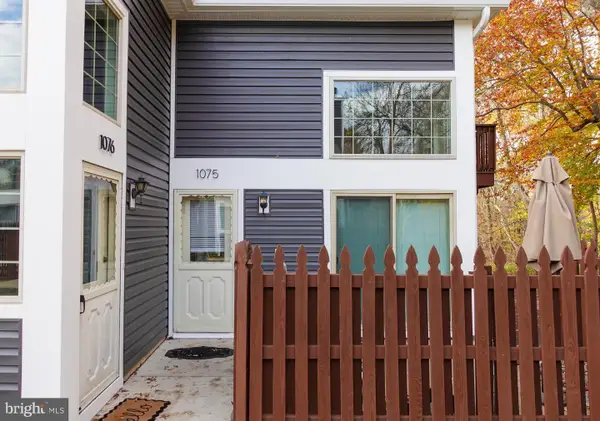 $315,000Active2 beds 1 baths947 sq. ft.
$315,000Active2 beds 1 baths947 sq. ft.1075 Patrick Pl, CHALFONT, PA 18914
MLS# PABU2109112Listed by: COLDWELL BANKER HEARTHSIDE-ALLENTOWN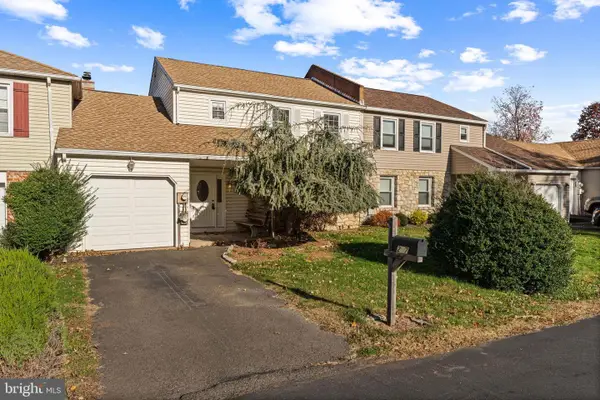 $465,000Pending3 beds 3 baths2,503 sq. ft.
$465,000Pending3 beds 3 baths2,503 sq. ft.217 Pebble Ct, CHALFONT, PA 18914
MLS# PABU2109084Listed by: KELLER WILLIAMS REAL ESTATE-MONTGOMERYVILLE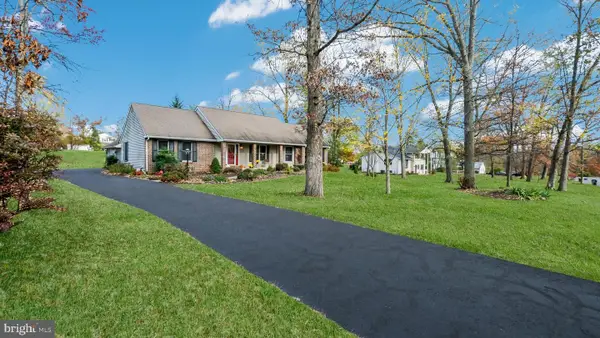 $697,450Active3 beds 2 baths2,324 sq. ft.
$697,450Active3 beds 2 baths2,324 sq. ft.3633 Meadow Ln, CHALFONT, PA 18914
MLS# PABU2108928Listed by: CLASS-HARLAN REAL ESTATE, LLC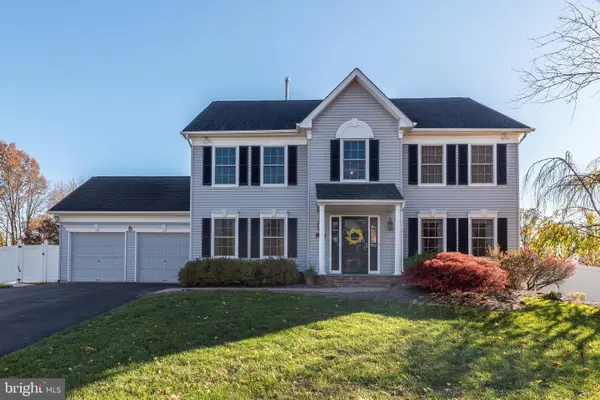 $895,000Pending4 beds 3 baths2,630 sq. ft.
$895,000Pending4 beds 3 baths2,630 sq. ft.29 Kulp Rd E, CHALFONT, PA 18914
MLS# PABU2108874Listed by: KELLER WILLIAMS REAL ESTATE-MONTGOMERYVILLE- Open Sat, 11am to 1pm
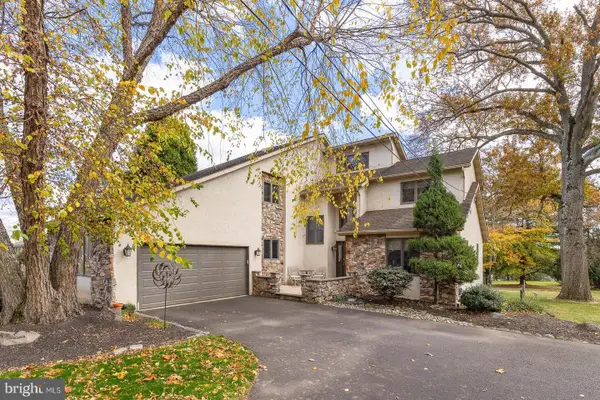 $799,999Active4 beds 4 baths2,671 sq. ft.
$799,999Active4 beds 4 baths2,671 sq. ft.10 Hellberg Ave, CHALFONT, PA 18914
MLS# PABU2108814Listed by: COLDWELL BANKER REALTY
