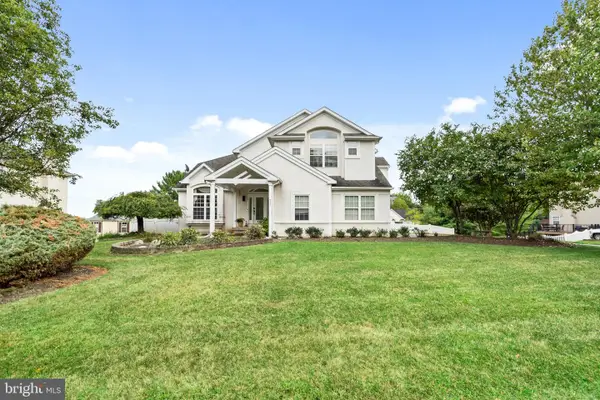427 Upper State Rd, Chalfont, PA 18914
Local realty services provided by:Better Homes and Gardens Real Estate Maturo
427 Upper State Rd,Chalfont, PA 18914
$715,000
- 4 Beds
- 4 Baths
- - sq. ft.
- Single family
- Sold
Listed by:anthony j fani
Office:exp realty, llc.
MLS#:PABU2102554
Source:BRIGHTMLS
Sorry, we are unable to map this address
Price summary
- Price:$715,000
About this home
From the moment you pull up to this beautifully updated home, you’ll feel the care and investment in every inch. The stone-accented front porch and newer 2022 siding set the tone, leading into a warm, inviting home where modern upgrades meet classic character.
The heart of the home is the newly updated gourmet kitchen—a true centerpiece with a massive island, farmhouse sink, five burner cooktop, double electric wall ovens, stainless dishwasher, and LG French-door fridge with water/ice. Sunlight pours into the adjoining enclosed Florida room, perfect for morning coffee or watching the pool in the afternoon. The main level features rich hardwoods and a cozy living room anchored by a wood-burning fireplace.
Downstairs offers flexible living space for a game room, media lounge, or home office plus a convenient half bath. The laundry room features radiant heated floors (2023). Upstairs, four bedrooms and three full baths give everyone room to breathe, with thoughtful touches throughout.
Step outside and you’ll see why this backyard is built for gatherings: a 2023 composite deck with aluminum railings & under-rail lighting overlooks the concrete, saltwater in-ground pool (8 ft, propane-heated).
Comfort is covered year-round with two high-efficiency heat-pump systems (installed 2021; serviced 2024), supplemented by radiant heat and the fire place. Solar panels help offset electric costs, while the private well means no water bill and public sewer with ejector pump keeps things easy. Two chimneys (cleaned 2023).
Major updates: Kitchen ’22; Siding ’22; Windows ’22; Recessed lighting ’21; 2-zone HVAC ’21 (serviced ’24); Laundry rm + radiant ’23; Florida rm radiant ’24; Composite deck ’23; Chimneys cleaned ’23. Pool in good condition. Appliances as shown.
Utilities: Heat = Heat pump w/ electric backup (2 zones) + radiant + wood; Hot water = electric; Propane for pool heater & range; Solar.
Contact an agent
Home facts
- Year built:1959
- Listing ID #:PABU2102554
- Added:48 day(s) ago
- Updated:September 30, 2025 at 04:35 AM
Rooms and interior
- Bedrooms:4
- Total bathrooms:4
- Full bathrooms:3
- Half bathrooms:1
Heating and cooling
- Cooling:Central A/C
- Heating:Electric, Heat Pump - Electric BackUp
Structure and exterior
- Roof:Pitched
- Year built:1959
Schools
- High school:CENTRAL BUCKS HIGH SCHOOL WEST
Utilities
- Water:Well
- Sewer:Public Sewer
Finances and disclosures
- Price:$715,000
- Tax amount:$4,980 (2025)
New listings near 427 Upper State Rd
- Coming Soon
 $749,900Coming Soon4 beds 3 baths
$749,900Coming Soon4 beds 3 baths202 Shepard Ln, CHALFONT, PA 18914
MLS# PABU2105524Listed by: KELLER WILLIAMS REALTY GROUP - New
 $695,000Active4 beds 3 baths2,966 sq. ft.
$695,000Active4 beds 3 baths2,966 sq. ft.722 Upper State Rd, CHALFONT, PA 18914
MLS# PABU2106446Listed by: NEW HORIZONS REAL ESTATE, INC. - Coming Soon
 $535,000Coming Soon3 beds 3 baths
$535,000Coming Soon3 beds 3 baths113 W Hamilton St, CHALFONT, PA 18914
MLS# PABU2106420Listed by: CLASS-HARLAN REAL ESTATE, LLC - New
 $950,000Active10.01 Acres
$950,000Active10.01 AcresLots 123 Pickertown, CHALFONT, PA 18914
MLS# PABU2105906Listed by: LONG & FOSTER REAL ESTATE, INC. - New
 $499,000Active3 beds 3 baths1,798 sq. ft.
$499,000Active3 beds 3 baths1,798 sq. ft.241 Coventry Rd, CHALFONT, PA 18914
MLS# PABU2105834Listed by: REAL OF PENNSYLVANIA  $169,900Pending1 beds 1 baths578 sq. ft.
$169,900Pending1 beds 1 baths578 sq. ft.26 Park Ave #a16, CHALFONT, PA 18914
MLS# PABU2105606Listed by: KELLER WILLIAMS REAL ESTATE-DOYLESTOWN $475,000Pending3 beds 3 baths2,672 sq. ft.
$475,000Pending3 beds 3 baths2,672 sq. ft.514 Windsor Ct, CHALFONT, PA 18914
MLS# PABU2105708Listed by: BHHS FOX & ROACH-DOYLESTOWN $369,900Pending2 beds 2 baths2,256 sq. ft.
$369,900Pending2 beds 2 baths2,256 sq. ft.136 Tartan Ter, CHALFONT, PA 18914
MLS# PABU2105864Listed by: REALTY ONE GROUP RESTORE - COLLEGEVILLE $800,000Pending4 beds 5 baths5,112 sq. ft.
$800,000Pending4 beds 5 baths5,112 sq. ft.957 Hickory Ridge Dr, CHALFONT, PA 18914
MLS# PABU2105462Listed by: FRANKLIN INVESTMENT REALTY $300,000Active-- beds 1 baths923 sq. ft.
$300,000Active-- beds 1 baths923 sq. ft.10 Kerns Ave, CHALFONT, PA 18914
MLS# PABU2104940Listed by: EXP REALTY, LLC
