428 Reagans Ln #lot 56, Chalfont, PA 18914
Local realty services provided by:Better Homes and Gardens Real Estate Valley Partners
428 Reagans Ln #lot 56,Chalfont, PA 18914
$651,990
- 3 Beds
- 4 Baths
- 1,875 sq. ft.
- Townhouse
- Pending
Listed by: janelle massey
Office: foxlane homes
MLS#:PABU2106748
Source:BRIGHTMLS
Price summary
- Price:$651,990
- Price per sq. ft.:$347.73
- Monthly HOA dues:$145
About this home
Don't miss this amazing opportunity to own a semi-custom home in Bucks County's newest and desirable community! This beautiful new St. Andrews end floorplan features 3 beds, 2.5 baths, and the ability to add a third-floor loft with a 4th bedroom or finish the basement. The first-floor features open concept living with a spacious kitchen. The second floor has a well-appointed owner's suite with dual vanities and two walk in closets, convenient laundry room, and two more bedrooms. Work with our talented design team to customize your design finishes from hardwood flooring to beautiful countertops, cabinets, and more.
Highpoint at New Britain is the only new community of luxury 3-5 bedroom townhomes & twins offering a carefree, low-maintenance lifestyle within the acclaimed Central Bucks School District. This community will feature 137 townhomes in New Britain Township, Bucks County, this neighborhood is nestled in a scenic 33-acre setting with proximity to the area’s best dining, shopping, recreation and entertainment. Call today to secure an appointment with our sales team at our brand new model homes.
Photos are for representative purposes only, please see Foxlane Homes' Sales Representative for more details.
Contact an agent
Home facts
- Year built:2026
- Listing ID #:PABU2106748
- Added:148 day(s) ago
- Updated:February 26, 2026 at 08:39 AM
Rooms and interior
- Bedrooms:3
- Total bathrooms:4
- Full bathrooms:2
- Half bathrooms:2
- Flooring:Carpet, Ceramic Tile, Engineered Wood
- Dining Description:Dining Room
- Bathrooms Description:Bathroom 1, Primary Bathroom
- Kitchen Description:Built-In Microwave, Carpet, Dishwasher, Disposal, Kitchen - Island, Oven/Range - Gas, Pantry, Recessed Lighting, Stainless Steel Appliances, Upgraded Countertops
- Bedroom Description:Carpet, Primary Bedroom, Walk In Closet(s)
- Basement:Yes
- Basement Description:Poured Concrete
- Living area:1,875 sq. ft.
Heating and cooling
- Cooling:Central A/C
- Heating:Forced Air, Natural Gas
Structure and exterior
- Roof:Architectural Shingle
- Year built:2026
- Building area:1,875 sq. ft.
- Architectural Style:A-Frame
- Construction Materials:Blown-In Insulation, Frame, Shake Siding, Vinyl Siding
- Exterior Features:Deck(s), Sidewalks, Street Lights
- Foundation Description:Concrete Perimeter
- Levels:2 Stories
Schools
- High school:CENTRAL BUCKS HIGH SCHOOL SOUTH
- Middle school:UNAMI
- Elementary school:BUTLER
Utilities
- Water:Public
- Sewer:Public Sewer
Finances and disclosures
- Price:$651,990
- Price per sq. ft.:$347.73
Features and amenities
- Laundry features:Dryer - Electric
- Amenities:200+ Amp Service, Carpet, Double Hung Windows, Double Pane Windows, Natural Gas Available, Recessed Lighting
New listings near 428 Reagans Ln #lot 56
- New
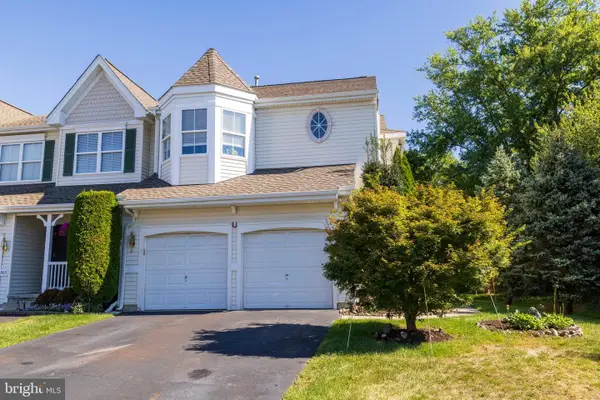 $529,900Active3 beds 3 baths2,174 sq. ft.
$529,900Active3 beds 3 baths2,174 sq. ft.201 Coventry Rd, CHALFONT, PA 18914
MLS# PABU2114758Listed by: HOMESTARR REALTY - New
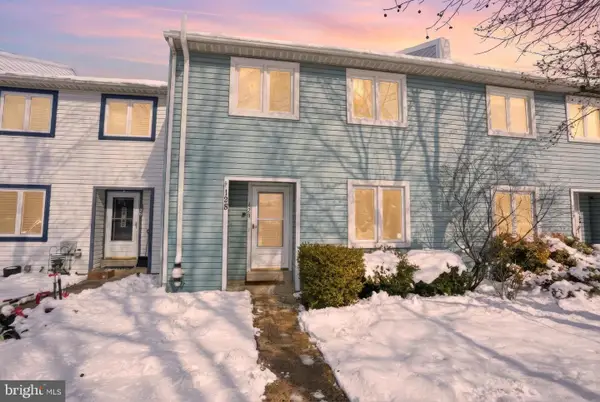 $389,999Active3 beds 2 baths1,540 sq. ft.
$389,999Active3 beds 2 baths1,540 sq. ft.128 Krista Ct, CHALFONT, PA 18914
MLS# PABU2114728Listed by: BHHS FOX & ROACH-BLUE BELL - Coming Soon
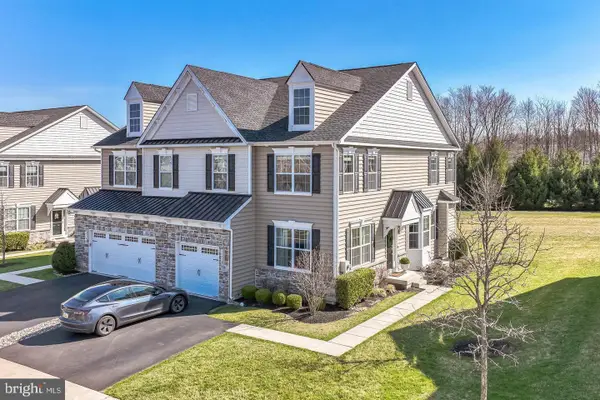 $669,990Coming Soon3 beds 3 baths
$669,990Coming Soon3 beds 3 baths323 W Boulder Dr, CHALFONT, PA 18914
MLS# PABU2114426Listed by: KELLER WILLIAMS REAL ESTATE-BLUE BELL 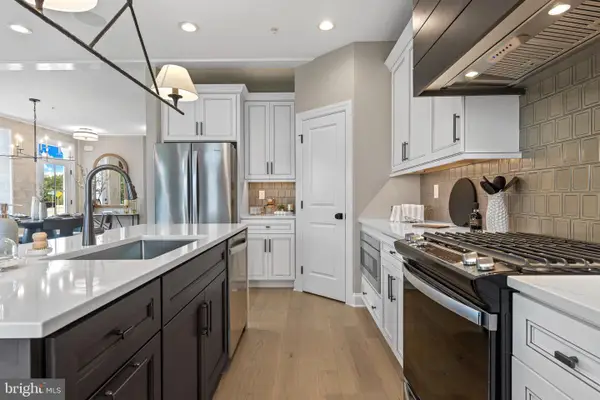 $732,805Pending3 beds 3 baths2,602 sq. ft.
$732,805Pending3 beds 3 baths2,602 sq. ft.407 Reagans Ln #lot #74, CHALFONT, PA 18914
MLS# PABU2114216Listed by: FOXLANE HOMES- Open Sat, 12 to 3:30pm
 $656,990Active3 beds 4 baths1,875 sq. ft.
$656,990Active3 beds 4 baths1,875 sq. ft.215 Foxhedge Rd. #lot 14, CHALFONT, PA 18914
MLS# PABU2114082Listed by: FOXLANE HOMES - Open Sat, 12 to 3:30pm
 $626,990Active3 beds 3 baths1,875 sq. ft.
$626,990Active3 beds 3 baths1,875 sq. ft.211 Foxhedge Rd #lot 12, CHALFONT, PA 18914
MLS# PABU2114084Listed by: FOXLANE HOMES - Open Sat, 12 to 3:30pm
 $680,940Active3 beds 3 baths2,534 sq. ft.
$680,940Active3 beds 3 baths2,534 sq. ft.431 Reagans Ln #lot #126, CHALFONT, PA 18914
MLS# PABU2114086Listed by: FOXLANE HOMES  $599,990Active4 beds 3 baths2,335 sq. ft.
$599,990Active4 beds 3 baths2,335 sq. ft.0001 Jameson Way #base Warwick Int, CHALFONT, PA 18914
MLS# PABU2114036Listed by: WB HOMES REALTY ASSOCIATES INC.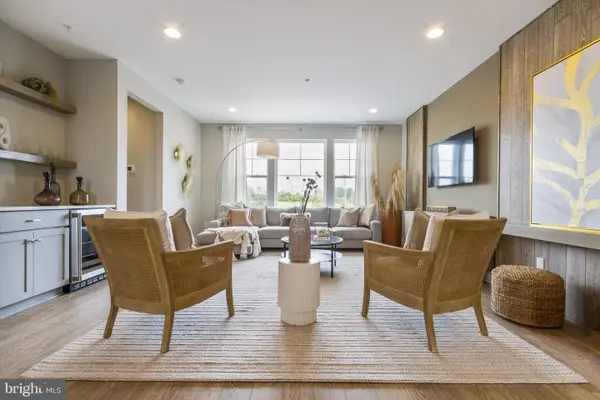 $579,990Active3 beds 3 baths1,953 sq. ft.
$579,990Active3 beds 3 baths1,953 sq. ft.0002 Jameson Way #base Stratford Int, CHALFONT, PA 18914
MLS# PABU2114044Listed by: WB HOMES REALTY ASSOCIATES INC.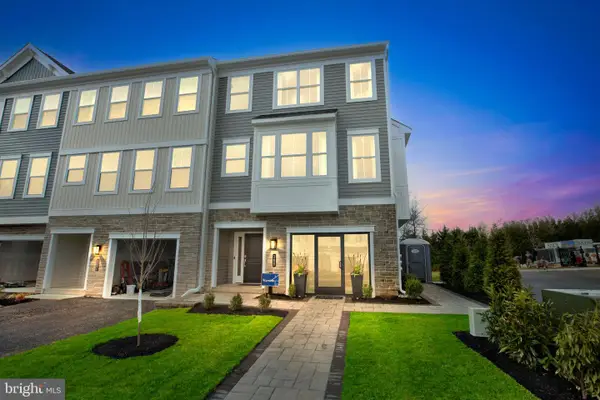 $622,010Active3 beds 3 baths2,335 sq. ft.
$622,010Active3 beds 3 baths2,335 sq. ft.124 Jameson Way #9 Warwick Interior, CHALFONT, PA 18914
MLS# PABU2114050Listed by: WB HOMES REALTY ASSOCIATES INC.

