1042 Laurich Drive, Chambersburg, PA 17202
Local realty services provided by:Better Homes and Gardens Real Estate Reserve
1042 Laurich Drive,Chambersburg, PA 17202
$259,000
- 3 Beds
- 2 Baths
- 1,689 sq. ft.
- Single family
- Pending
Listed by: lisa mack
Office: coldwell banker realty
MLS#:PAFL2030592
Source:BRIGHTMLS
Price summary
- Price:$259,000
- Price per sq. ft.:$153.35
About this home
Discover this comfortable 3-bedroom, 1.5-bath split-level home, featuring a well-maintained mid-century modern style that radiates warmth across its four levels. The spacious interior boasts two brick fireplaces—one propane in the living room, one wood-burning in the lowest level—along with a cozy wood stove in the family room, perfect for chilly evenings. Enjoy the large backyard, partially fenced for play or your four-legged family members, complemented by a 1-car garage and an extra-wide driveway for ample parking. The home is equipped with forced air heat and central air conditioning for year-round comfort. The bedroom level boasts hardwood floors beneath the carpeting, adding potential for customization, while the primary bedroom offers the added convenience of a half bath. Recent updates include a roof replaced in 2011, a new water heater, and an updated electric panel in 2025. Located in the Chambersburg School District, this property offers a blend of classic charm and affordable practical living.
Contact an agent
Home facts
- Year built:1964
- Listing ID #:PAFL2030592
- Added:66 day(s) ago
- Updated:December 17, 2025 at 10:50 AM
Rooms and interior
- Bedrooms:3
- Total bathrooms:2
- Full bathrooms:1
- Half bathrooms:1
- Living area:1,689 sq. ft.
Heating and cooling
- Cooling:Central A/C
- Heating:Forced Air, Oil
Structure and exterior
- Roof:Architectural Shingle
- Year built:1964
- Building area:1,689 sq. ft.
- Lot area:0.36 Acres
Utilities
- Water:Public
- Sewer:Public Sewer
Finances and disclosures
- Price:$259,000
- Price per sq. ft.:$153.35
- Tax amount:$2,592 (2024)
New listings near 1042 Laurich Drive
- New
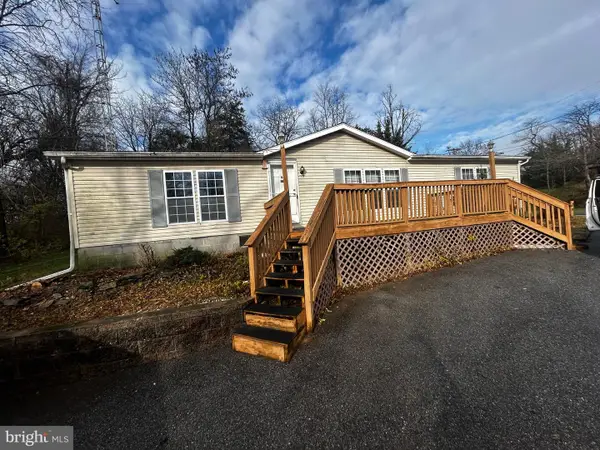 $229,999Active3 beds 2 baths1,456 sq. ft.
$229,999Active3 beds 2 baths1,456 sq. ft.4437 Scotland Main St, CHAMBERSBURG, PA 17202
MLS# PAFL2031842Listed by: KELLER WILLIAMS KEYSTONE REALTY - Coming Soon
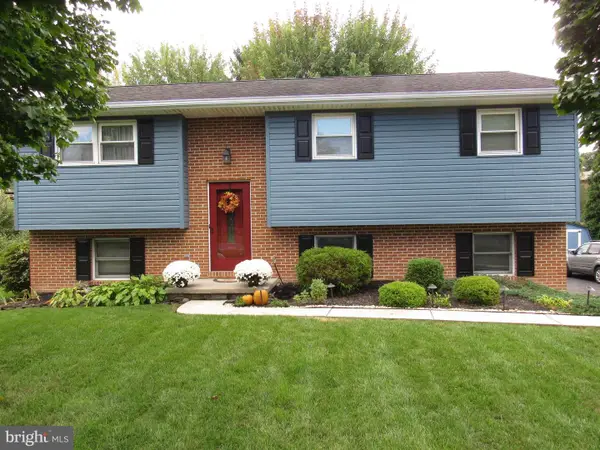 $289,900Coming Soon3 beds 2 baths
$289,900Coming Soon3 beds 2 baths132 Jameslee Drive, CHAMBERSBURG, PA 17202
MLS# PAFL2031826Listed by: THE KW COLLECTIVE - New
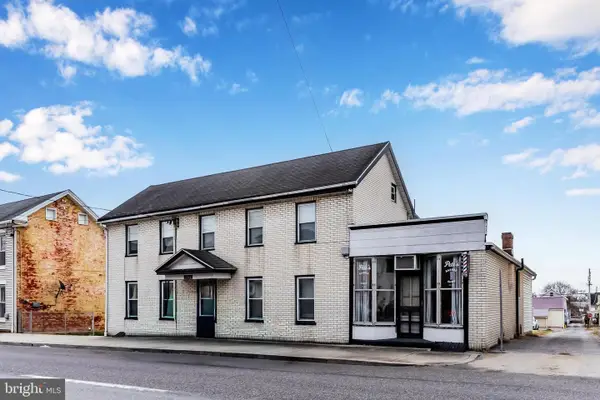 $297,500Active5 beds -- baths2,504 sq. ft.
$297,500Active5 beds -- baths2,504 sq. ft.260 Lincoln Way West W, CHAMBERSBURG, PA 17201
MLS# PAFL2031800Listed by: THE PINEAPPLE GROUP, LLC. - New
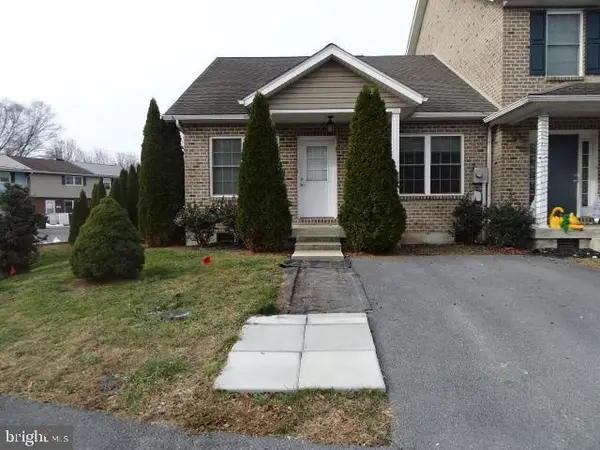 $189,000Active2 beds 1 baths
$189,000Active2 beds 1 baths107 Meadowcreek Drive S #1, CHAMBERSBURG, PA 17202
MLS# PAFL2031806Listed by: CORE LLC - New
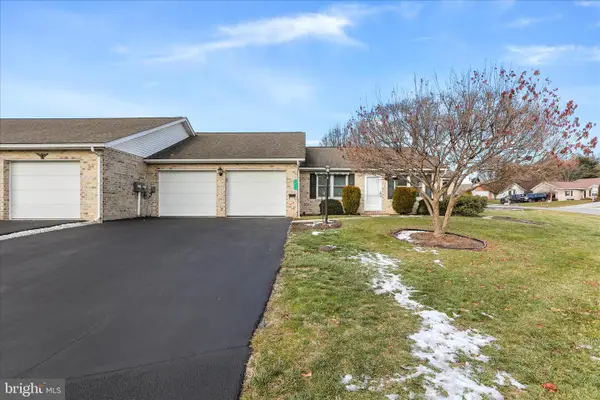 $274,900Active2 beds 2 baths1,206 sq. ft.
$274,900Active2 beds 2 baths1,206 sq. ft.2419 Mccleary Dr, CHAMBERSBURG, PA 17201
MLS# PAFL2031792Listed by: RE/MAX 1ST ADVANTAGE - New
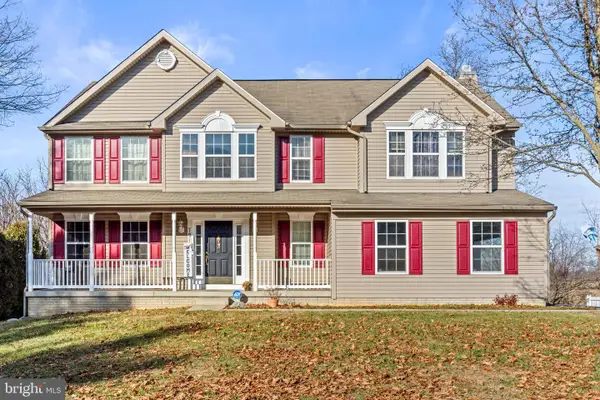 $465,000Active4 beds 4 baths3,435 sq. ft.
$465,000Active4 beds 4 baths3,435 sq. ft.791 Crestwood Drive, CHAMBERSBURG, PA 17202
MLS# PAFL2031624Listed by: KELLER WILLIAMS REALTY - New
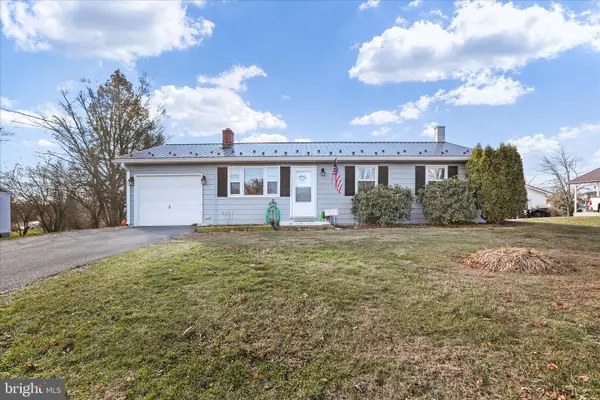 $289,900Active3 beds 1 baths1,372 sq. ft.
$289,900Active3 beds 1 baths1,372 sq. ft.4402 Shatzer St, CHAMBERSBURG, PA 17202
MLS# PAFL2031664Listed by: RE/MAX REALTY AGENCY, INC. - New
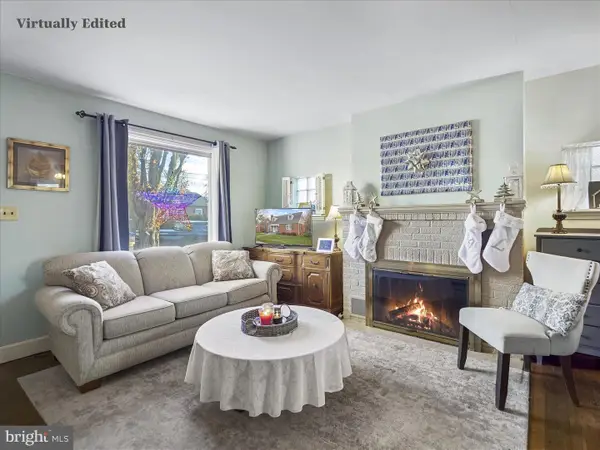 $220,000Active3 beds 1 baths1,100 sq. ft.
$220,000Active3 beds 1 baths1,100 sq. ft.467 Heintzelman Ave, CHAMBERSBURG, PA 17201
MLS# PAFL2031762Listed by: JAK REAL ESTATE - Coming Soon
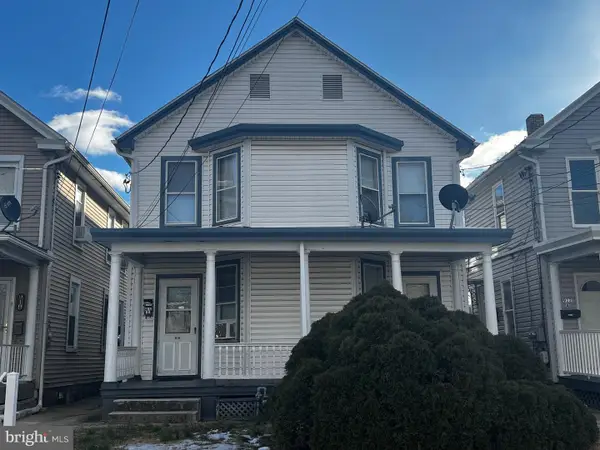 $349,900Coming Soon5 beds -- baths
$349,900Coming Soon5 beds -- baths914/916 Wilson Avenue, CHAMBERSBURG, PA 17201
MLS# PAFL2031770Listed by: REALTY ONE GROUP GOLDEN KEY - Coming Soon
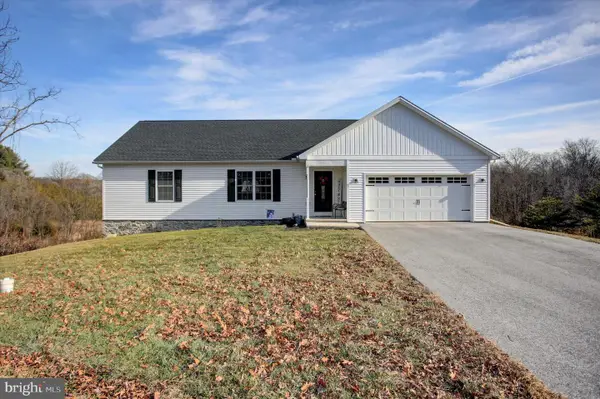 $400,000Coming Soon3 beds 2 baths
$400,000Coming Soon3 beds 2 baths4034 Percy Ave, CHAMBERSBURG, PA 17202
MLS# PAFL2031700Listed by: ADORE REAL ESTATE COMPANY
