14p Diopside Dr, CHAMBERSBURG, PA 17202
Local realty services provided by:Better Homes and Gardens Real Estate Valley Partners
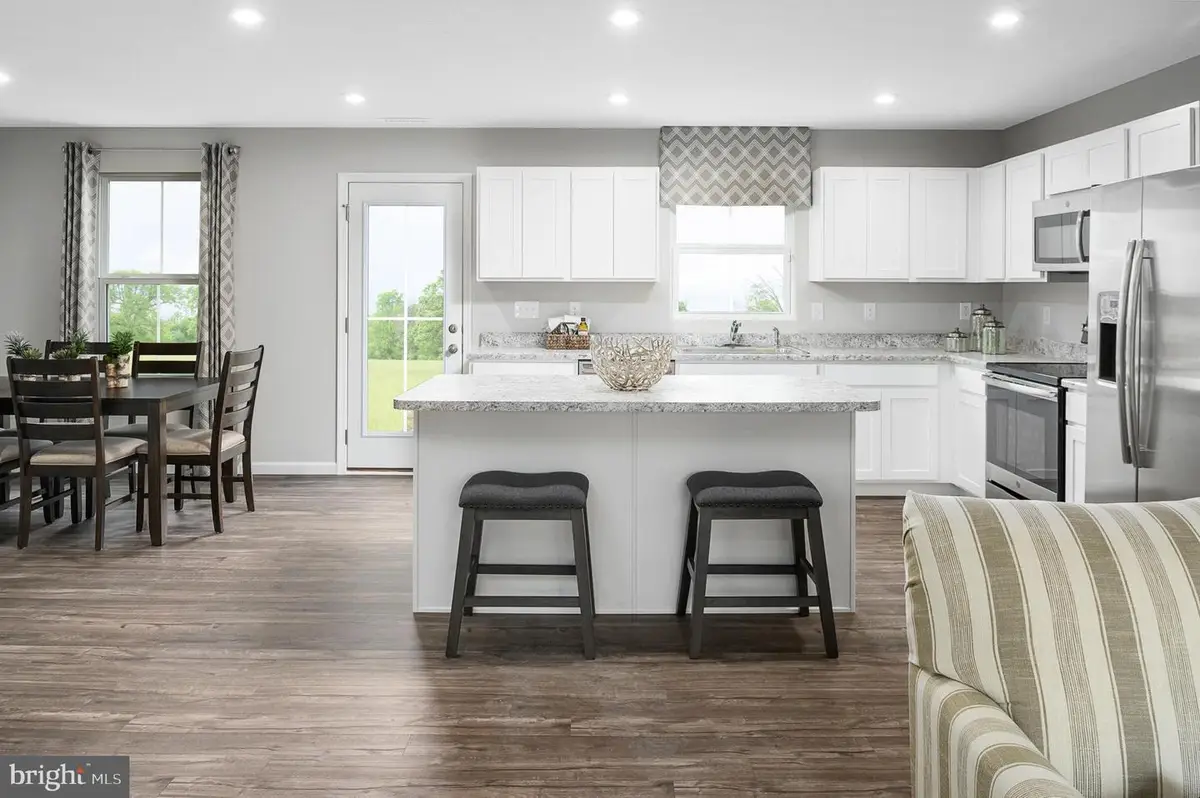
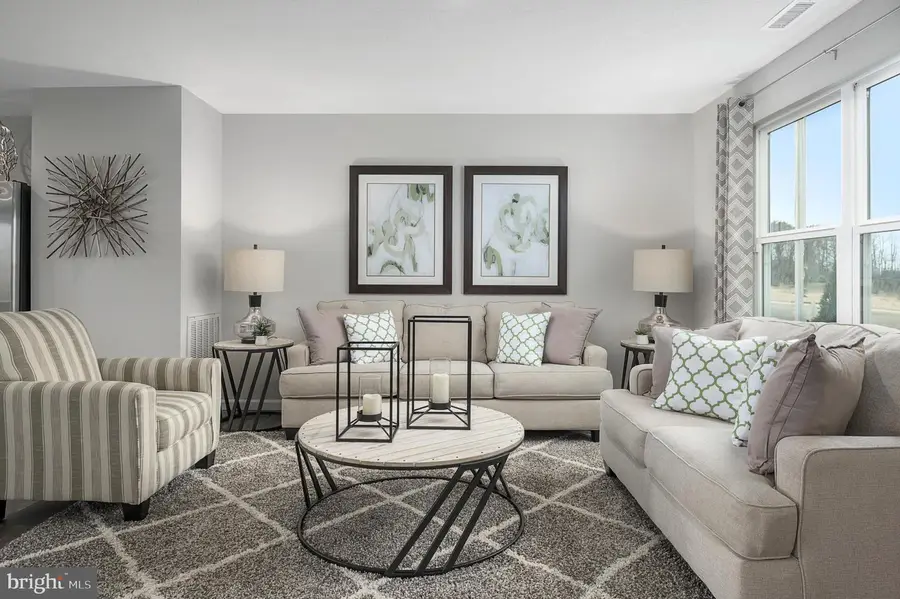
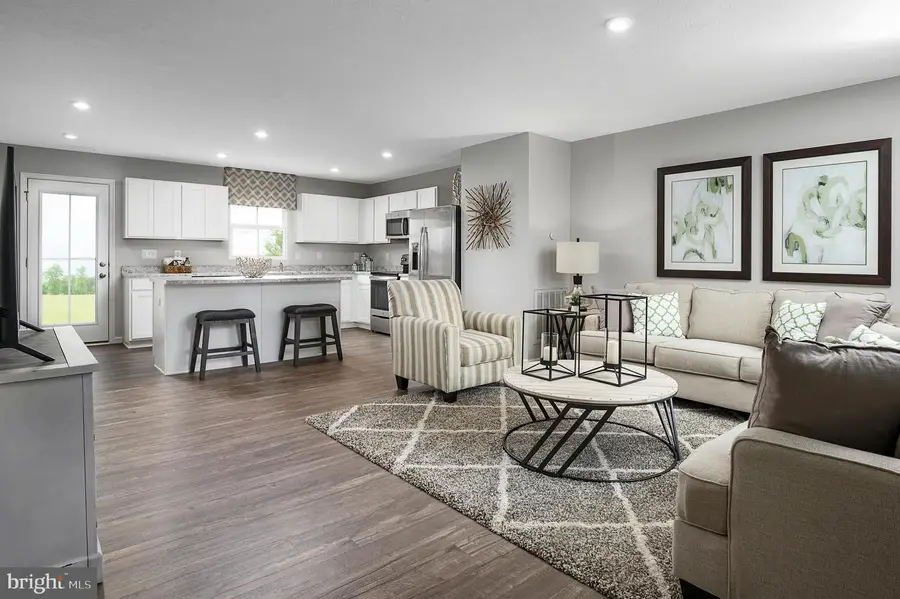
14p Diopside Dr,CHAMBERSBURG, PA 17202
$355,985
- 4 Beds
- 3 Baths
- 1,903 sq. ft.
- Single family
- Pending
Listed by:adam dietrich
Office:nvr, inc.
MLS#:PAFL2022310
Source:BRIGHTMLS
Price summary
- Price:$355,985
- Price per sq. ft.:$187.07
About this home
This is our To-Be-Built Cedar floorplan at CHAMBERS OVERLOOK! This 4 bedroom, 2.5 bathroom, 2 car garage home includes features such as all of your kitchen appliances, a washer and dryer, a new home warranty, NO HOA, and closing cost assistance with use of seller's preferred lender!! This single-family home features a spacious living room that flows into the kitchen and dining space. Your back door gives you direct access to your beautiful backyard from the kitchen. The main level also has a flex room that can be used as a private study/office, playroom, etc... Upstairs boasts the 3 extra bedrooms, the hall bathroom, a convenient laundry room, and your luxurious owner's suite that features lots of living space, a huge walk-in closet, and a double vanity bath. Please reach out to the SHOWING CONTACT for more information. A basement is optional depending on homesite. Only 10 minutes from I-81 and less than 30 minutes to Hagerstown. Chambers Overlook has No HOA. Closing cost assistance with use of seller's preferred lender. Lot premiums may apply. Other floorplans and homesites are available. Photos are representative. Model is located at: 38 Diopside Drive, Chambersburg, PA 17202
Contact an agent
Home facts
- Year built:2024
- Listing Id #:PAFL2022310
- Added:343 day(s) ago
- Updated:August 15, 2025 at 07:30 AM
Rooms and interior
- Bedrooms:4
- Total bathrooms:3
- Full bathrooms:2
- Half bathrooms:1
- Living area:1,903 sq. ft.
Heating and cooling
- Cooling:Central A/C, Programmable Thermostat
- Heating:Electric, Heat Pump(s), Programmable Thermostat
Structure and exterior
- Year built:2024
- Building area:1,903 sq. ft.
- Lot area:0.28 Acres
Schools
- High school:CHAMBERSBURG AREA SENIOR
- Middle school:CHAMBERSBURG AREA
- Elementary school:HAMILTON HEIGHTS
Utilities
- Water:Public
- Sewer:Public Sewer
Finances and disclosures
- Price:$355,985
- Price per sq. ft.:$187.07
New listings near 14p Diopside Dr
- New
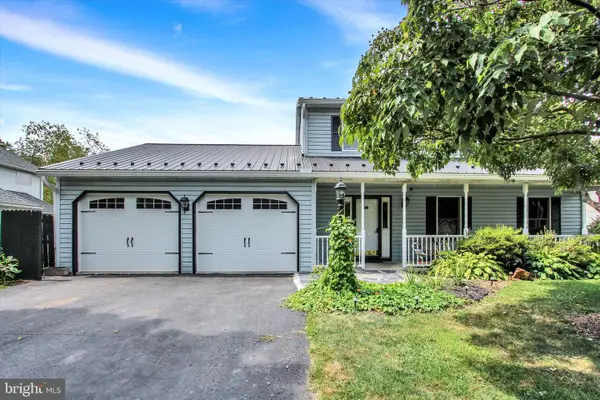 $399,900Active5 beds 4 baths2,600 sq. ft.
$399,900Active5 beds 4 baths2,600 sq. ft.1085 Fiddler's Road, CHAMBERSBURG, PA 17202
MLS# PAFL2029224Listed by: RE/MAX OF GETTYSBURG - New
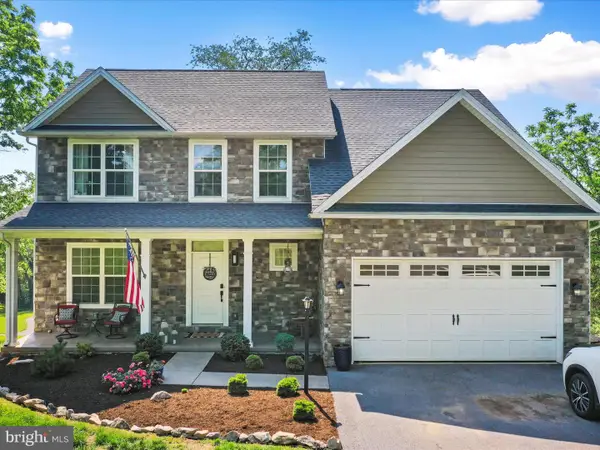 $359,900Active4 beds 3 baths2,300 sq. ft.
$359,900Active4 beds 3 baths2,300 sq. ft.60 Linoak Road, CHAMBERSBURG, PA 17202
MLS# PAFL2027536Listed by: IRON VALLEY REAL ESTATE OF CHAMBERSBURG - Coming Soon
 $369,900Coming Soon4 beds 3 baths
$369,900Coming Soon4 beds 3 baths349 Briar Ln, CHAMBERSBURG, PA 17202
MLS# PAFL2029226Listed by: BERKSHIRE HATHAWAY HOMESERVICES HOMESALE REALTY - New
 $480,000Active4 beds 3 baths2,580 sq. ft.
$480,000Active4 beds 3 baths2,580 sq. ft.1440 Highfield Ct, CHAMBERSBURG, PA 17202
MLS# PAFL2029202Listed by: IRON VALLEY REAL ESTATE OF CHAMBERSBURG - Coming Soon
 $175,000Coming Soon3 beds 2 baths
$175,000Coming Soon3 beds 2 baths540 Broad Street, CHAMBERSBURG, PA 17201
MLS# PAFL2029222Listed by: KELLER WILLIAMS KEYSTONE REALTY - Coming Soon
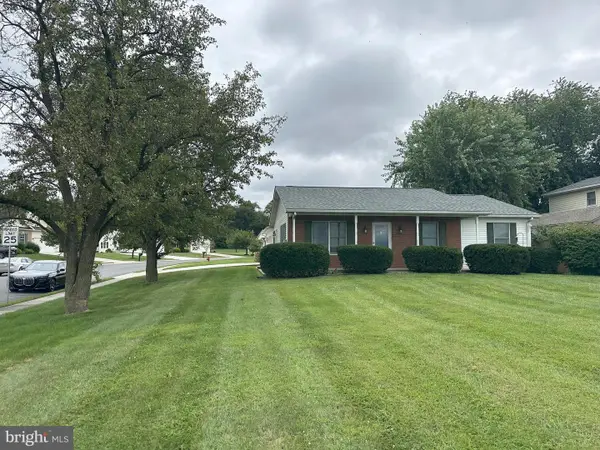 $285,400Coming Soon3 beds 3 baths
$285,400Coming Soon3 beds 3 baths3312 Scotland Road, CHAMBERSBURG, PA 17202
MLS# PAFL2029172Listed by: RE/MAX REALTY AGENCY, INC. - New
 $266,000Active3 beds 1 baths1,742 sq. ft.
$266,000Active3 beds 1 baths1,742 sq. ft.477 Madison Avenue, CHAMBERSBURG, PA 17202
MLS# PAFL2027422Listed by: RE/MAX 1ST ADVANTAGE - Coming Soon
 $249,999Coming Soon3 beds 1 baths
$249,999Coming Soon3 beds 1 baths731 Sollenberger Road, CHAMBERSBURG, PA 17202
MLS# PAFL2029188Listed by: COLDWELL BANKER REALTY - New
 $57,500Active0.37 Acres
$57,500Active0.37 Acres0 Vernon Drive, CHAMBERSBURG, PA 17201
MLS# PAFL2029168Listed by: COLDWELL BANKER REALTY - New
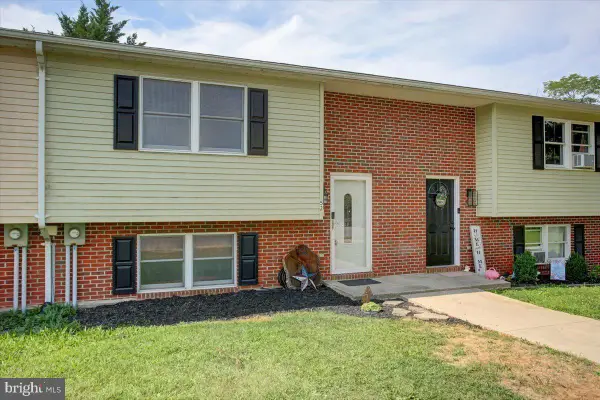 $235,000Active3 beds 2 baths1,218 sq. ft.
$235,000Active3 beds 2 baths1,218 sq. ft.52 Nottingham Drive Dr, CHAMBERSBURG, PA 17201
MLS# PAFL2029094Listed by: BERKSHIRE HATHAWAY HOMESERVICES HOMESALE REALTY

