148 Buckingham Dr, CHAMBERSBURG, PA 17201
Local realty services provided by:Better Homes and Gardens Real Estate Cassidon Realty
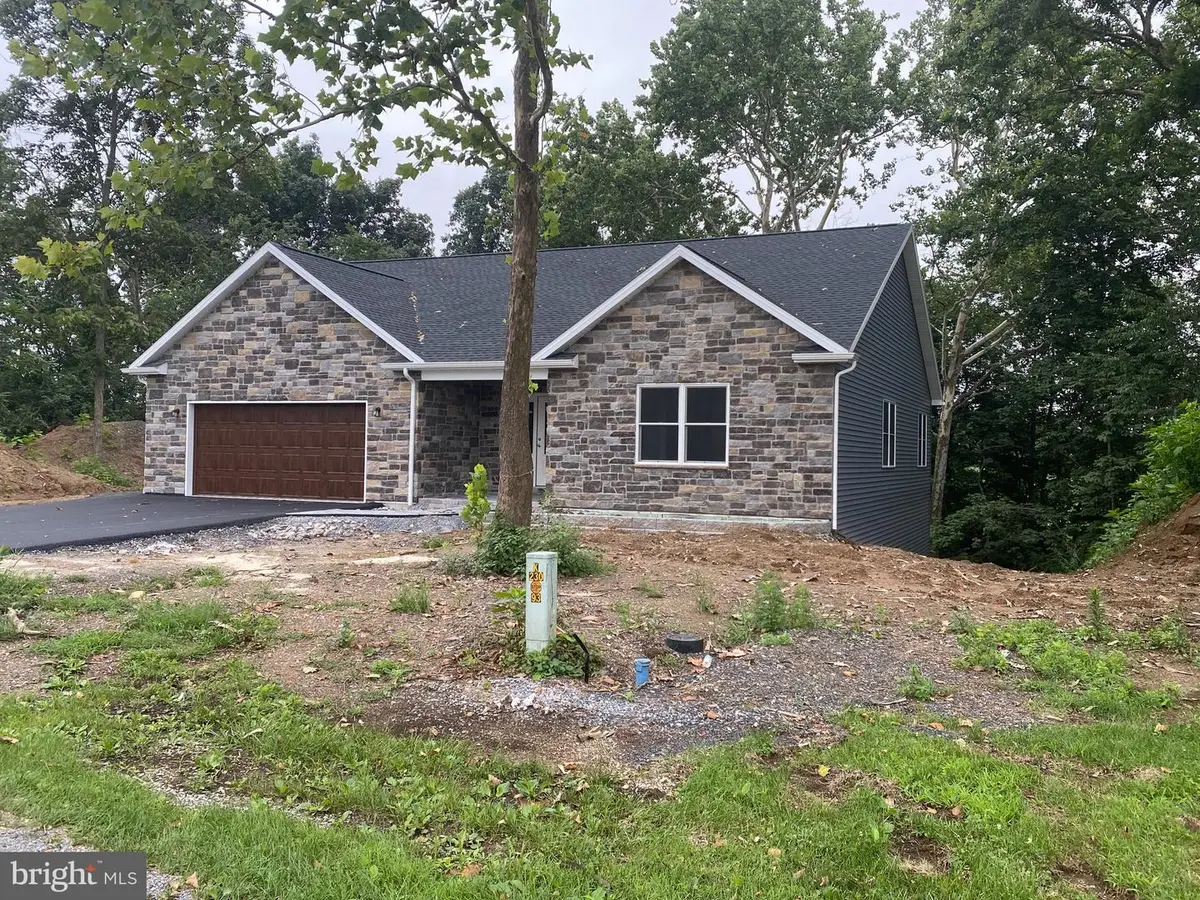

148 Buckingham Dr,CHAMBERSBURG, PA 17201
$389,900
- 3 Beds
- 2 Baths
- 2,398 sq. ft.
- Single family
- Pending
Listed by:nina c van kampen
Office:flohr realty
MLS#:PAFL2027994
Source:BRIGHTMLS
Price summary
- Price:$389,900
- Price per sq. ft.:$162.59
About this home
Welcome to this lovely, new, single level home (with full walkout basement) in the Foothills of Kensington. Over 1800 sq feet main level of newness opening up onto a large deck overlooking lovely trees and a stream.- a very private setting. From the oversized garage enter to your dining area and kitchen, as well as spacious Laundry. A Great Room is the central focus with large windows to enjoy the beautiful out of doors. Owners' Suit with luscious large windows allows the great out of doors to come inside and completes the rear of house.. Private ensuite bath and large walk in closet .. Two additional private bedrooms with full bath completes the first .level. Open railing leads to the finished lower level 16' by 36' Family Room leading to 220 sq foot paver covered patio accessible to the upper deck. 4th Bed room and full bath framed and roughed in to be finished when best for you! Property to be completed August 2025. Floor throughout main level open space are LVT. Quartz countertops.. Call Joel Noyes , builder ,f or showings.
Contact an agent
Home facts
- Year built:2025
- Listing Id #:PAFL2027994
- Added:56 day(s) ago
- Updated:August 15, 2025 at 07:30 AM
Rooms and interior
- Bedrooms:3
- Total bathrooms:2
- Full bathrooms:2
- Living area:2,398 sq. ft.
Heating and cooling
- Cooling:Central A/C
- Heating:Electric, Heat Pump - Electric BackUp
Structure and exterior
- Roof:Architectural Shingle
- Year built:2025
- Building area:2,398 sq. ft.
- Lot area:0.63 Acres
Utilities
- Water:Public Hook-up Available
- Sewer:Public Hook/Up Avail
Finances and disclosures
- Price:$389,900
- Price per sq. ft.:$162.59
New listings near 148 Buckingham Dr
- New
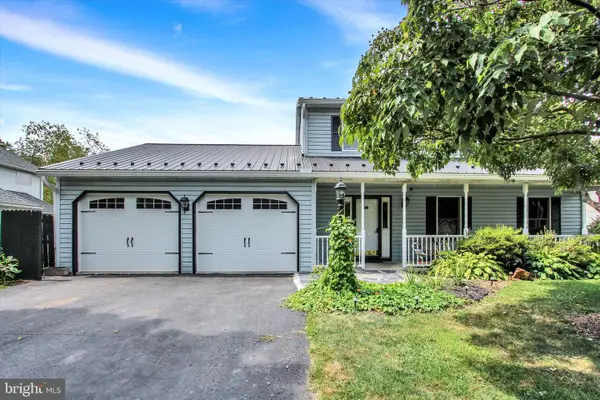 $399,900Active5 beds 4 baths2,600 sq. ft.
$399,900Active5 beds 4 baths2,600 sq. ft.1085 Fiddler's Road, CHAMBERSBURG, PA 17202
MLS# PAFL2029224Listed by: RE/MAX OF GETTYSBURG - New
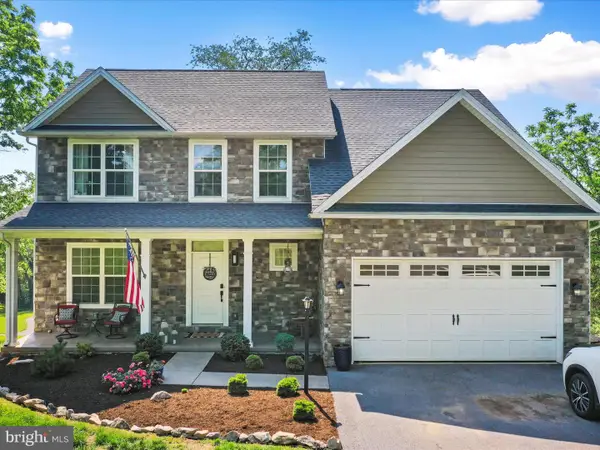 $359,900Active4 beds 3 baths2,300 sq. ft.
$359,900Active4 beds 3 baths2,300 sq. ft.60 Linoak Road, CHAMBERSBURG, PA 17202
MLS# PAFL2027536Listed by: IRON VALLEY REAL ESTATE OF CHAMBERSBURG - Coming Soon
 $369,900Coming Soon4 beds 3 baths
$369,900Coming Soon4 beds 3 baths349 Briar Ln, CHAMBERSBURG, PA 17202
MLS# PAFL2029226Listed by: BERKSHIRE HATHAWAY HOMESERVICES HOMESALE REALTY - New
 $480,000Active4 beds 3 baths2,580 sq. ft.
$480,000Active4 beds 3 baths2,580 sq. ft.1440 Highfield Ct, CHAMBERSBURG, PA 17202
MLS# PAFL2029202Listed by: IRON VALLEY REAL ESTATE OF CHAMBERSBURG - Coming Soon
 $175,000Coming Soon3 beds 2 baths
$175,000Coming Soon3 beds 2 baths540 Broad Street, CHAMBERSBURG, PA 17201
MLS# PAFL2029222Listed by: KELLER WILLIAMS KEYSTONE REALTY - Coming Soon
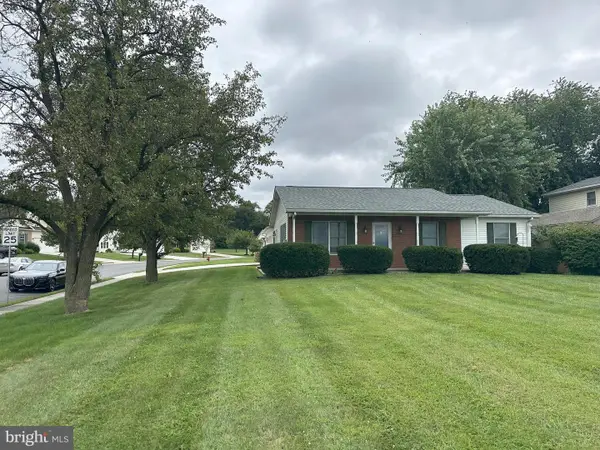 $285,400Coming Soon3 beds 3 baths
$285,400Coming Soon3 beds 3 baths3312 Scotland Road, CHAMBERSBURG, PA 17202
MLS# PAFL2029172Listed by: RE/MAX REALTY AGENCY, INC. - New
 $266,000Active3 beds 1 baths1,742 sq. ft.
$266,000Active3 beds 1 baths1,742 sq. ft.477 Madison Avenue, CHAMBERSBURG, PA 17202
MLS# PAFL2027422Listed by: RE/MAX 1ST ADVANTAGE - Coming Soon
 $249,999Coming Soon3 beds 1 baths
$249,999Coming Soon3 beds 1 baths731 Sollenberger Road, CHAMBERSBURG, PA 17202
MLS# PAFL2029188Listed by: COLDWELL BANKER REALTY - New
 $57,500Active0.37 Acres
$57,500Active0.37 Acres0 Vernon Drive, CHAMBERSBURG, PA 17201
MLS# PAFL2029168Listed by: COLDWELL BANKER REALTY - New
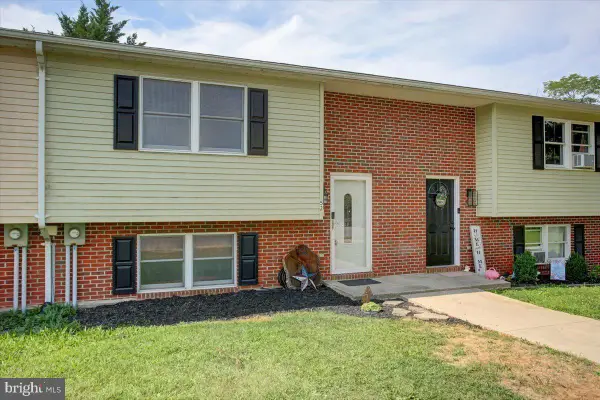 $235,000Active3 beds 2 baths1,218 sq. ft.
$235,000Active3 beds 2 baths1,218 sq. ft.52 Nottingham Drive Dr, CHAMBERSBURG, PA 17201
MLS# PAFL2029094Listed by: BERKSHIRE HATHAWAY HOMESERVICES HOMESALE REALTY

