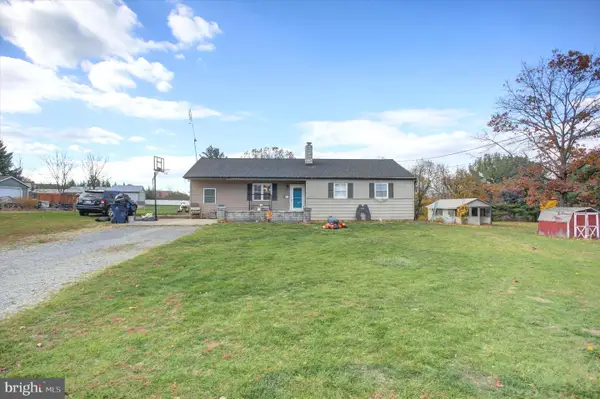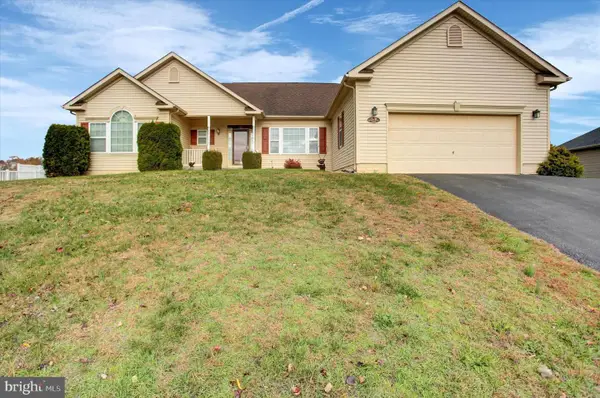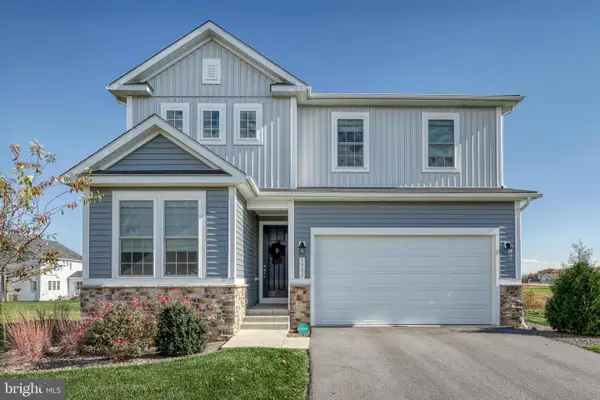1496 Falcon Lane #253, Chambersburg, PA 17201
Local realty services provided by:Better Homes and Gardens Real Estate Maturo
Upcoming open houses
- Sat, Nov 1510:00 am - 05:00 pm
- Sun, Nov 1610:00 am - 05:00 pm
Listed by: mitchell kemp
Office: joseph a myers real estate, inc.
MLS#:PAFL2028392
Source:BRIGHTMLS
Price summary
- Price:$399,990
- Price per sq. ft.:$220.75
- Monthly HOA dues:$15.83
About this home
**MOVE IN READY at Warm Springs** Stone to Grade (Front) - Upgraded Siding Style & Color-2' Front Extension to Foyer and Owners Bedroom WIC - 36" Kitchen Wall Cabinets - Granite Kitchen Countertop - LVP in the Family Room, Living Room, Kitchen, Breakfast, Pantry, Dining Room, Powder Room. Ask about our Available Incentives with use of Builder Approved Lender and Title Company.
Contact an agent
Home facts
- Year built:2025
- Listing ID #:PAFL2028392
- Added:127 day(s) ago
- Updated:November 15, 2025 at 09:06 AM
Rooms and interior
- Bedrooms:4
- Total bathrooms:3
- Full bathrooms:2
- Half bathrooms:1
- Living area:1,812 sq. ft.
Heating and cooling
- Cooling:Central A/C
- Heating:Electric, Heat Pump(s)
Structure and exterior
- Year built:2025
- Building area:1,812 sq. ft.
- Lot area:0.41 Acres
Utilities
- Water:Public
- Sewer:Public Septic
Finances and disclosures
- Price:$399,990
- Price per sq. ft.:$220.75
New listings near 1496 Falcon Lane #253
- Coming Soon
 $317,000Coming Soon3 beds 3 baths
$317,000Coming Soon3 beds 3 baths158 Colonial Drive, CHAMBERSBURG, PA 17202
MLS# PAFL2031280Listed by: BERKSHIRE HATHAWAY HOMESERVICES HOMESALE REALTY - Coming Soon
 $265,000Coming Soon2 beds 2 baths
$265,000Coming Soon2 beds 2 baths19 Sanibel Lane, CHAMBERSBURG, PA 17201
MLS# PAFL2030982Listed by: COLDWELL BANKER REALTY - New
 $254,900Active3 beds 2 baths
$254,900Active3 beds 2 baths466 Lincoln Way East E, CHAMBERSBURG, PA 17201
MLS# PAFL2031290Listed by: REAL ESTATE INNOVATIONS - Coming Soon
 $259,900Coming Soon3 beds 2 baths
$259,900Coming Soon3 beds 2 baths553 Mickey Inn Rd, CHAMBERSBURG, PA 17202
MLS# PAFL2031252Listed by: RONNIE MARTIN REALTY, INC. - Open Sat, 10am to 12pmNew
 $250,000Active4 beds 2 baths1,424 sq. ft.
$250,000Active4 beds 2 baths1,424 sq. ft.2688 Rocky Spring Rd, CHAMBERSBURG, PA 17201
MLS# PAFL2031118Listed by: KELLER WILLIAMS KEYSTONE REALTY - New
 $399,000Active3 beds 3 baths2,275 sq. ft.
$399,000Active3 beds 3 baths2,275 sq. ft.2944 Constellation Drive, CHAMBERSBURG, PA 17202
MLS# PAFL2031200Listed by: COLDWELL BANKER REALTY - New
 $299,000Active3 beds 1 baths1,944 sq. ft.
$299,000Active3 beds 1 baths1,944 sq. ft.56 Field Circle, CHAMBERSBURG, PA 17202
MLS# PAFL2031202Listed by: COLDWELL BANKER REALTY - New
 $164,900Active2 beds 1 baths
$164,900Active2 beds 1 baths247 Martin Ave, CHAMBERSBURG, PA 17201
MLS# PAFL2031196Listed by: REAL ESTATE INNOVATIONS - New
 $349,900Active4 beds 3 baths2,176 sq. ft.
$349,900Active4 beds 3 baths2,176 sq. ft.3056 Sundown Dr, CHAMBERSBURG, PA 17202
MLS# PAFL2031188Listed by: UNITED REAL ESTATE - CENTRAL PA - New
 $425,000Active3 beds 3 baths2,550 sq. ft.
$425,000Active3 beds 3 baths2,550 sq. ft.1555 Finch Drive, CHAMBERSBURG, PA 17202
MLS# PAFL2031160Listed by: RE/MAX REALTY ASSOCIATES
