15r Diopside Dr, CHAMBERSBURG, PA 17202
Local realty services provided by:Better Homes and Gardens Real Estate GSA Realty
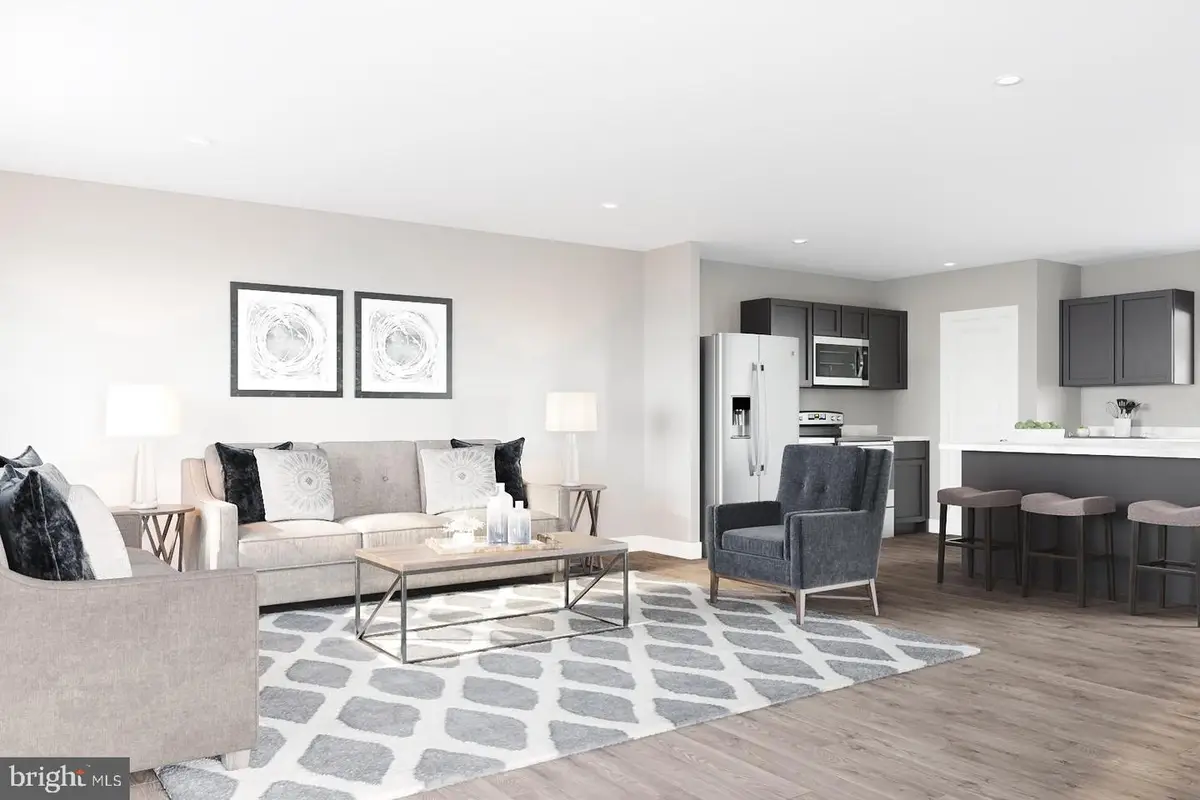
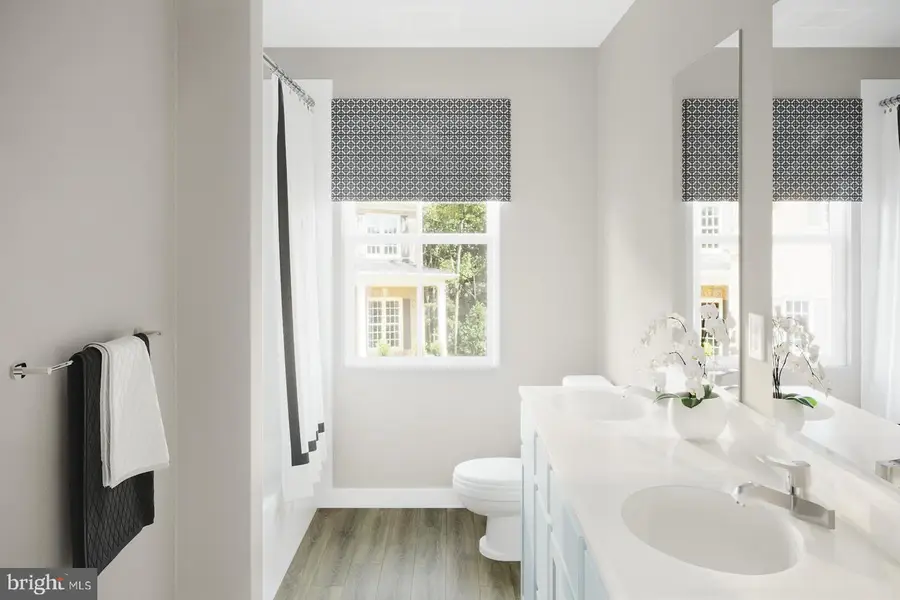
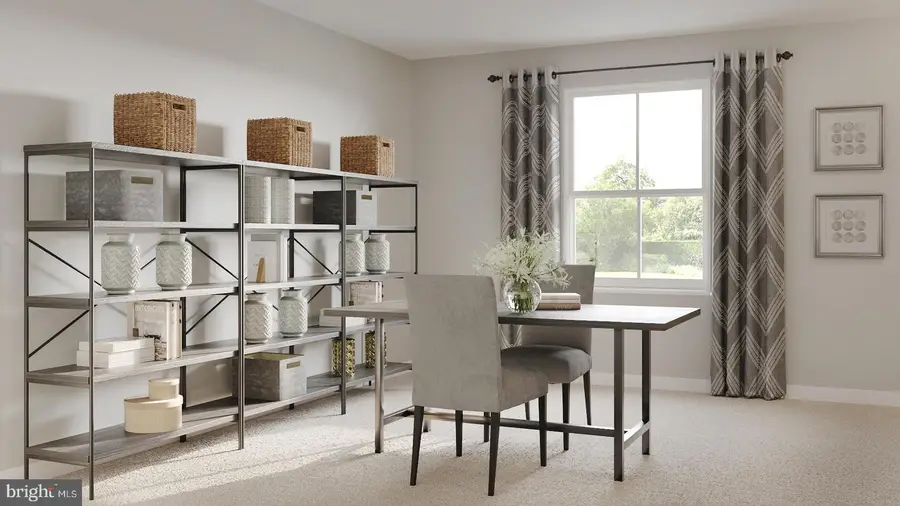
15r Diopside Dr,CHAMBERSBURG, PA 17202
$375,490
- 4 Beds
- 3 Baths
- 2,203 sq. ft.
- Single family
- Pending
Listed by:adam dietrich
Office:nvr, inc.
MLS#:PAFL2023536
Source:BRIGHTMLS
Price summary
- Price:$375,490
- Price per sq. ft.:$170.44
About this home
Welcome to the To-Be-Built Elder floorplan at Chambers Overlook!! The Elder has it all- 2,200 finished sq ft of space featuring 4-5 bedrooms, 2.5 bathrooms, and a 2-car garage!! Walk into your open concept main level where you will have your kitchen, dining, and living space. The main level also features a flex room, powder room, and the entrance the your 2-car garage. Upstairs features three extra bedrooms, an extra bathroom, your laundry room complete with an included washer and dryer, a loft or fifth bedroom, and the owner's suite oasis! Inside your owner’s suite, you’ll find a luxurious dual-vanity bath and two walk-in closets! This home includes all of your kitchen appliances, a washer and dryer, a new home warranty, LED lighting, a spacious backyard, and NO HOA! Please reach out to the SHOWING CONTACT for more information. An unfinished basement is optional depending on the homesite. Only 10 minutes from I-81 and less than 30 minutes to Hagerstown. Lot premiums may apply. Other floorplans and homesites are available. Photos are representative.
Model is located at: 38 Diopside Drive, Chambersburg, PA 17202
Contact an agent
Home facts
- Year built:2024
- Listing Id #:PAFL2023536
- Added:273 day(s) ago
- Updated:August 15, 2025 at 07:30 AM
Rooms and interior
- Bedrooms:4
- Total bathrooms:3
- Full bathrooms:2
- Half bathrooms:1
- Living area:2,203 sq. ft.
Heating and cooling
- Cooling:Central A/C, Programmable Thermostat
- Heating:Electric, Heat Pump(s), Programmable Thermostat
Structure and exterior
- Year built:2024
- Building area:2,203 sq. ft.
- Lot area:0.41 Acres
Schools
- High school:CHAMBERSBURG AREA SENIOR
- Middle school:CHAMBERSBURG AREA
- Elementary school:HAMILTON HEIGHTS
Utilities
- Water:Public
- Sewer:Public Sewer
Finances and disclosures
- Price:$375,490
- Price per sq. ft.:$170.44
New listings near 15r Diopside Dr
- New
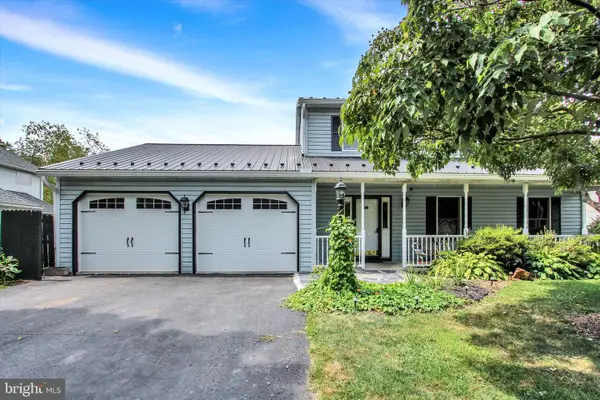 $399,900Active5 beds 4 baths2,600 sq. ft.
$399,900Active5 beds 4 baths2,600 sq. ft.1085 Fiddler's Road, CHAMBERSBURG, PA 17202
MLS# PAFL2029224Listed by: RE/MAX OF GETTYSBURG - New
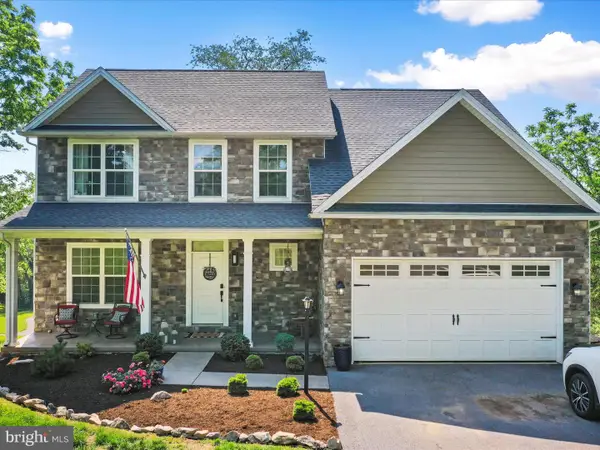 $359,900Active4 beds 3 baths2,300 sq. ft.
$359,900Active4 beds 3 baths2,300 sq. ft.60 Linoak Road, CHAMBERSBURG, PA 17202
MLS# PAFL2027536Listed by: IRON VALLEY REAL ESTATE OF CHAMBERSBURG - Coming Soon
 $369,900Coming Soon4 beds 3 baths
$369,900Coming Soon4 beds 3 baths349 Briar Ln, CHAMBERSBURG, PA 17202
MLS# PAFL2029226Listed by: BERKSHIRE HATHAWAY HOMESERVICES HOMESALE REALTY - New
 $480,000Active4 beds 3 baths2,580 sq. ft.
$480,000Active4 beds 3 baths2,580 sq. ft.1440 Highfield Ct, CHAMBERSBURG, PA 17202
MLS# PAFL2029202Listed by: IRON VALLEY REAL ESTATE OF CHAMBERSBURG - Coming Soon
 $175,000Coming Soon3 beds 2 baths
$175,000Coming Soon3 beds 2 baths540 Broad Street, CHAMBERSBURG, PA 17201
MLS# PAFL2029222Listed by: KELLER WILLIAMS KEYSTONE REALTY - Coming Soon
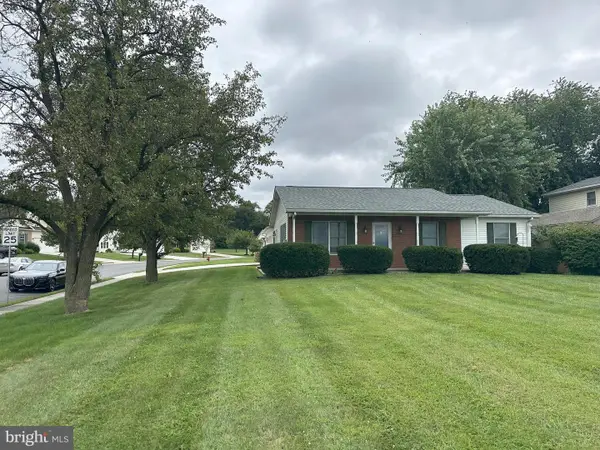 $285,400Coming Soon3 beds 3 baths
$285,400Coming Soon3 beds 3 baths3312 Scotland Road, CHAMBERSBURG, PA 17202
MLS# PAFL2029172Listed by: RE/MAX REALTY AGENCY, INC. - New
 $266,000Active3 beds 1 baths1,742 sq. ft.
$266,000Active3 beds 1 baths1,742 sq. ft.477 Madison Avenue, CHAMBERSBURG, PA 17202
MLS# PAFL2027422Listed by: RE/MAX 1ST ADVANTAGE - Coming Soon
 $249,999Coming Soon3 beds 1 baths
$249,999Coming Soon3 beds 1 baths731 Sollenberger Road, CHAMBERSBURG, PA 17202
MLS# PAFL2029188Listed by: COLDWELL BANKER REALTY - New
 $57,500Active0.37 Acres
$57,500Active0.37 Acres0 Vernon Drive, CHAMBERSBURG, PA 17201
MLS# PAFL2029168Listed by: COLDWELL BANKER REALTY - New
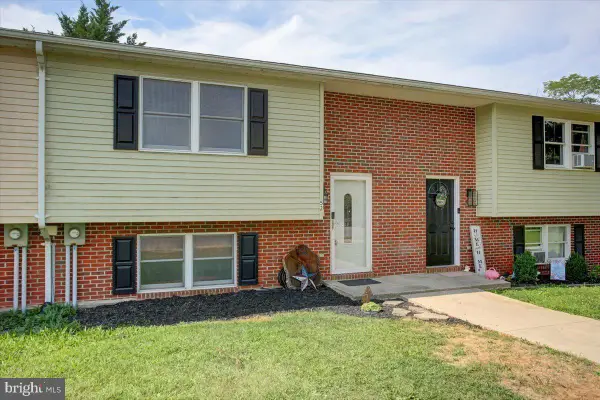 $235,000Active3 beds 2 baths1,218 sq. ft.
$235,000Active3 beds 2 baths1,218 sq. ft.52 Nottingham Drive Dr, CHAMBERSBURG, PA 17201
MLS# PAFL2029094Listed by: BERKSHIRE HATHAWAY HOMESERVICES HOMESALE REALTY

