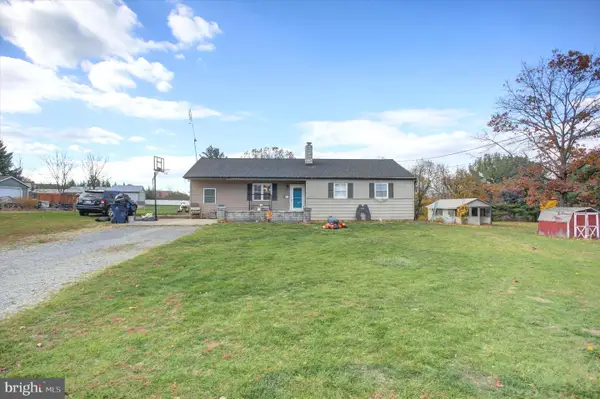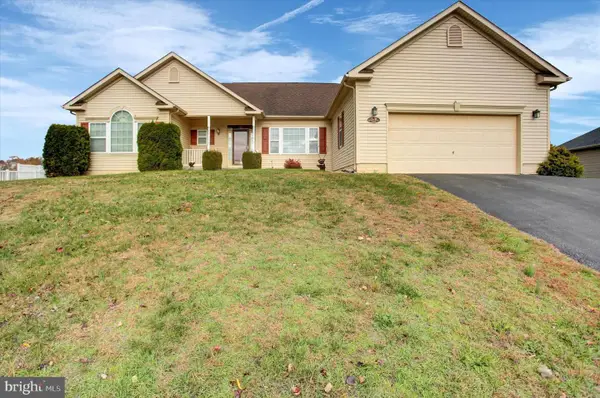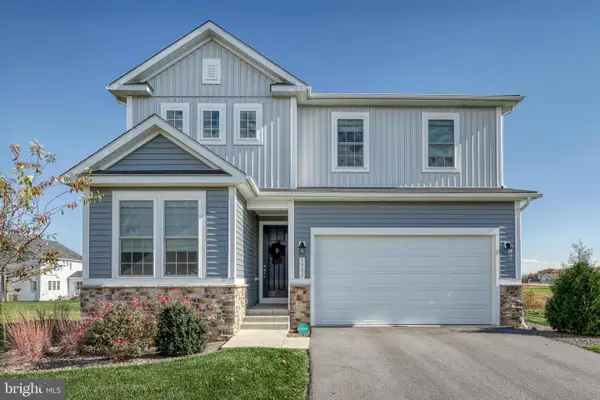1558 Hearthside Drive, Chambersburg, PA 17202
Local realty services provided by:Better Homes and Gardens Real Estate Valley Partners
1558 Hearthside Drive,Chambersburg, PA 17202
$649,000
- 4 Beds
- 3 Baths
- - sq. ft.
- Single family
- Pending
Listed by: samuel c. small
Office: re/max realty agency, inc.
MLS#:PAFL2029692
Source:BRIGHTMLS
Price summary
- Price:$649,000
About this home
Lovely custom brick rancher with 4400 sq. ft. of first-floor living area situated on over an acre of ground with a large flagstone patio and privacy to farm land at the rear. If you enjoy cooking, this oversized kitchen with all appliances, two ovens, and walk-in pantry is your dream. There are four large bedrooms and 3 full baths. Bedrooms boast large closets with an additional walk-in linen closet off the hall. There is a living room, dining room, oversized family room with fireplace and walk-in room with wet bar to support entertainment. A large den /office is attractive with built-in desks and book storage. You will enjoy the hardwood floors, beautiful, 12-foot ceilings, and spacious foyer as you enter the house. There is an oversized three-car garage, central vac, and patio with built-in BBQ grill and water fountain. There is an underground dog fence, and all window treatments and fans will pass with sale. There are two heat pumps and two water heaters. Don't miss this; there are few custom ranch houses built with this quality. Can be shown same day. sentri box on front porch
Contact an agent
Home facts
- Year built:1996
- Listing ID #:PAFL2029692
- Added:201 day(s) ago
- Updated:November 15, 2025 at 09:07 AM
Rooms and interior
- Bedrooms:4
- Total bathrooms:3
- Full bathrooms:3
Heating and cooling
- Cooling:Central A/C
- Heating:Electric, Heat Pump(s)
Structure and exterior
- Year built:1996
- Lot area:1.03 Acres
Utilities
- Water:Public
- Sewer:Public Sewer
Finances and disclosures
- Price:$649,000
- Tax amount:$9,477 (2024)
New listings near 1558 Hearthside Drive
- Coming Soon
 $317,000Coming Soon3 beds 3 baths
$317,000Coming Soon3 beds 3 baths158 Colonial Drive, CHAMBERSBURG, PA 17202
MLS# PAFL2031280Listed by: BERKSHIRE HATHAWAY HOMESERVICES HOMESALE REALTY - Coming Soon
 $265,000Coming Soon2 beds 2 baths
$265,000Coming Soon2 beds 2 baths19 Sanibel Lane, CHAMBERSBURG, PA 17201
MLS# PAFL2030982Listed by: COLDWELL BANKER REALTY - New
 $254,900Active3 beds 2 baths
$254,900Active3 beds 2 baths466 Lincoln Way East E, CHAMBERSBURG, PA 17201
MLS# PAFL2031290Listed by: REAL ESTATE INNOVATIONS - Coming Soon
 $259,900Coming Soon3 beds 2 baths
$259,900Coming Soon3 beds 2 baths553 Mickey Inn Rd, CHAMBERSBURG, PA 17202
MLS# PAFL2031252Listed by: RONNIE MARTIN REALTY, INC. - Open Sat, 10am to 12pmNew
 $250,000Active4 beds 2 baths1,424 sq. ft.
$250,000Active4 beds 2 baths1,424 sq. ft.2688 Rocky Spring Rd, CHAMBERSBURG, PA 17201
MLS# PAFL2031118Listed by: KELLER WILLIAMS KEYSTONE REALTY - New
 $399,000Active3 beds 3 baths2,275 sq. ft.
$399,000Active3 beds 3 baths2,275 sq. ft.2944 Constellation Drive, CHAMBERSBURG, PA 17202
MLS# PAFL2031200Listed by: COLDWELL BANKER REALTY - New
 $299,000Active3 beds 1 baths1,944 sq. ft.
$299,000Active3 beds 1 baths1,944 sq. ft.56 Field Circle, CHAMBERSBURG, PA 17202
MLS# PAFL2031202Listed by: COLDWELL BANKER REALTY - New
 $164,900Active2 beds 1 baths
$164,900Active2 beds 1 baths247 Martin Ave, CHAMBERSBURG, PA 17201
MLS# PAFL2031196Listed by: REAL ESTATE INNOVATIONS - New
 $349,900Active4 beds 3 baths2,176 sq. ft.
$349,900Active4 beds 3 baths2,176 sq. ft.3056 Sundown Dr, CHAMBERSBURG, PA 17202
MLS# PAFL2031188Listed by: UNITED REAL ESTATE - CENTRAL PA - New
 $425,000Active3 beds 3 baths2,550 sq. ft.
$425,000Active3 beds 3 baths2,550 sq. ft.1555 Finch Drive, CHAMBERSBURG, PA 17202
MLS# PAFL2031160Listed by: RE/MAX REALTY ASSOCIATES
