17r Diopside Dr, CHAMBERSBURG, PA 17202
Local realty services provided by:Better Homes and Gardens Real Estate Maturo
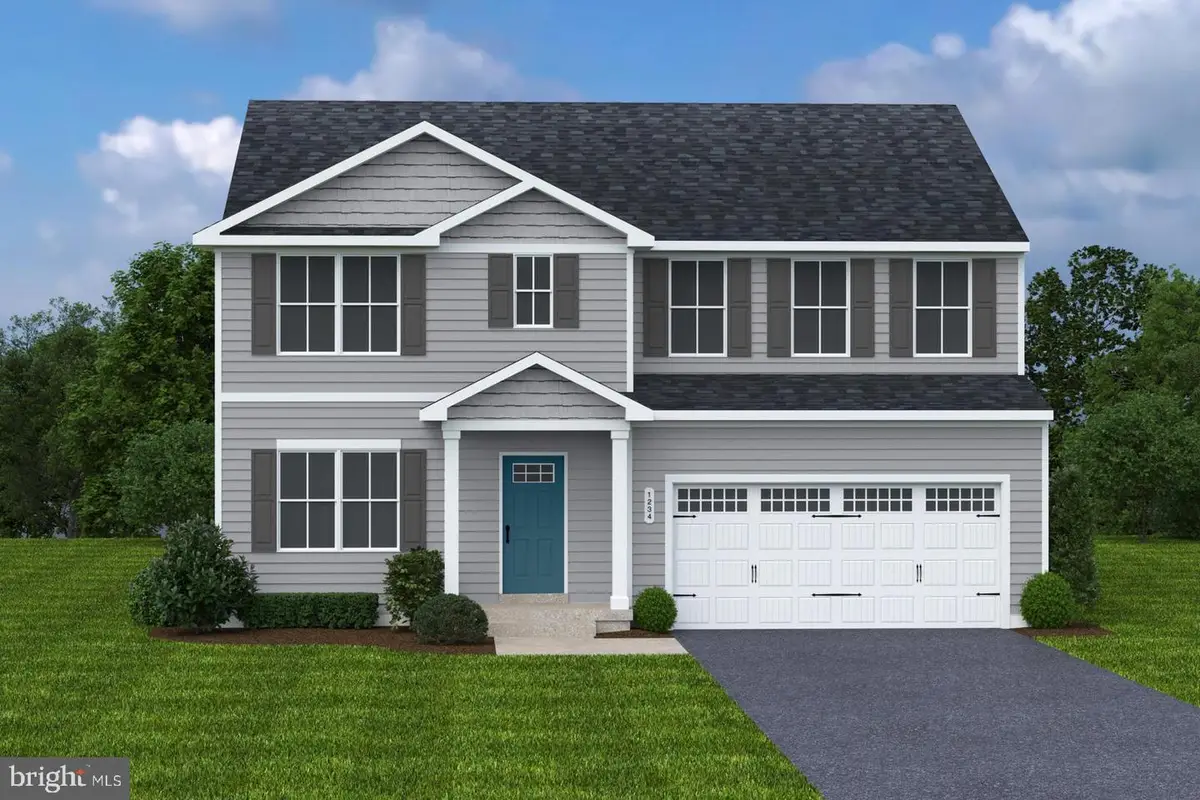
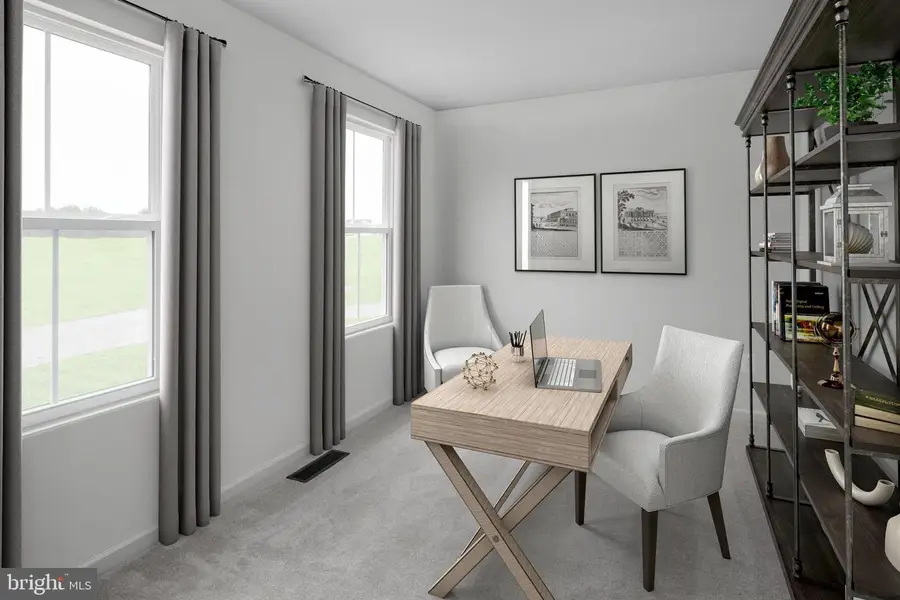
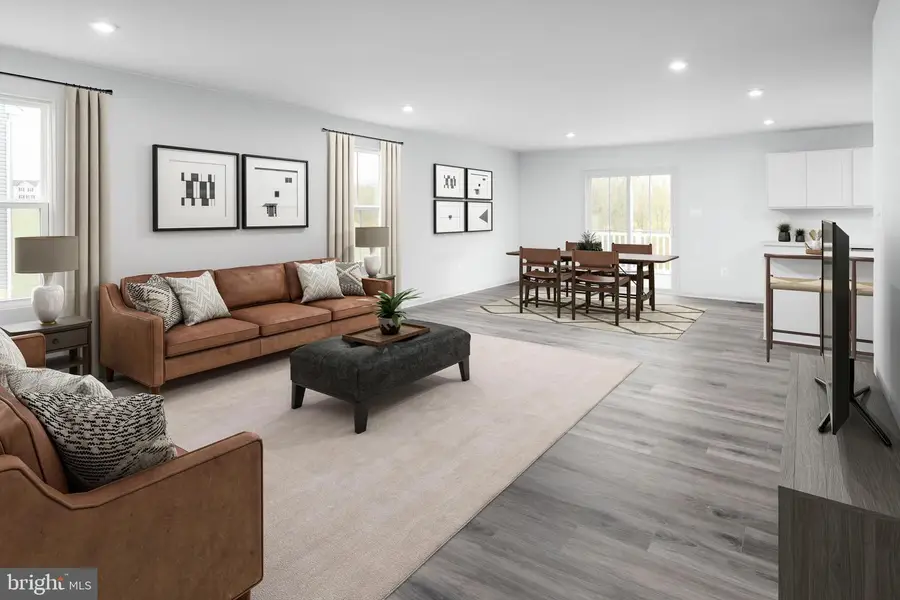
17r Diopside Dr,CHAMBERSBURG, PA 17202
$421,102
- 5 Beds
- 3 Baths
- 2,541 sq. ft.
- Single family
- Pending
Listed by:adam dietrich
Office:nvr, inc.
MLS#:PAFL2022410
Source:BRIGHTMLS
Price summary
- Price:$421,102
- Price per sq. ft.:$165.72
About this home
This is our HAZEL floorplan at CHAMBERS OVERLOOK! This is our largest floorplan with over 2500 finished sq ft that features 5-6 bedrooms (one of which is a first floor bedroom), 3 full bathrooms, and a 2 car garage!! This home features an included new home warranty, brand new appliances, new washer and dryer, NO HOA, and beautiful mountain views! The Hazel has it all! The main level boasts a large great room that adjoins to a gourmet kitchen featuring a large island, and your dining area sits right by the kitchen. The main level also features a private first-floor bed and bath and flex room- that gives you extra space to use however you please. Upstairs, the three extra bedrooms all have walk in closets and share a hall bath with a double vanity. There is also a loft space for extra entertaining space or turn it into a 6th bedroom. Your luxury owner's suite includes a dual vanity bath and TWO walk-in closets! Please reach out to the SHOWING CONTACT for more information. Basements are optional depending on homesite. Only 10 minutes from I-81 and less than 30 minutes to Hagerstown and 45 min to Frederick. Lot premiums may apply. Other floorplans and homesites are available. Photos are representative. Model is located at: 38 Diopside Drive, Chambersburg, PA 17202
Contact an agent
Home facts
- Year built:2024
- Listing Id #:PAFL2022410
- Added:330 day(s) ago
- Updated:August 15, 2025 at 07:30 AM
Rooms and interior
- Bedrooms:5
- Total bathrooms:3
- Full bathrooms:3
- Living area:2,541 sq. ft.
Heating and cooling
- Cooling:Central A/C, Heat Pump(s)
- Heating:Electric, Forced Air, Programmable Thermostat
Structure and exterior
- Year built:2024
- Building area:2,541 sq. ft.
- Lot area:0.28 Acres
Schools
- High school:CHAMBERSBURG AREA SENIOR
- Middle school:CHAMBERSBURG AREA
- Elementary school:HAMILTON HEIGHTS
Utilities
- Water:Public
- Sewer:Public Sewer
Finances and disclosures
- Price:$421,102
- Price per sq. ft.:$165.72
New listings near 17r Diopside Dr
- New
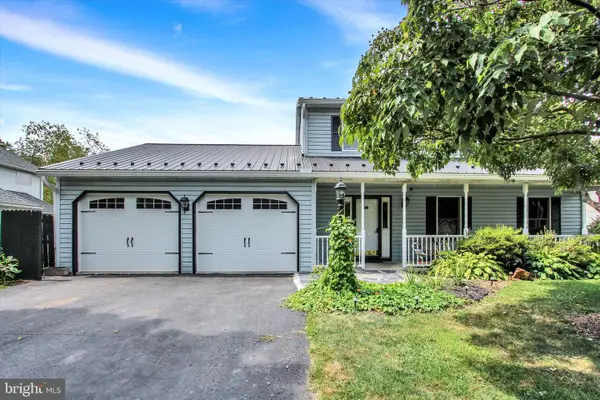 $399,900Active5 beds 4 baths2,600 sq. ft.
$399,900Active5 beds 4 baths2,600 sq. ft.1085 Fiddler's Road, CHAMBERSBURG, PA 17202
MLS# PAFL2029224Listed by: RE/MAX OF GETTYSBURG - New
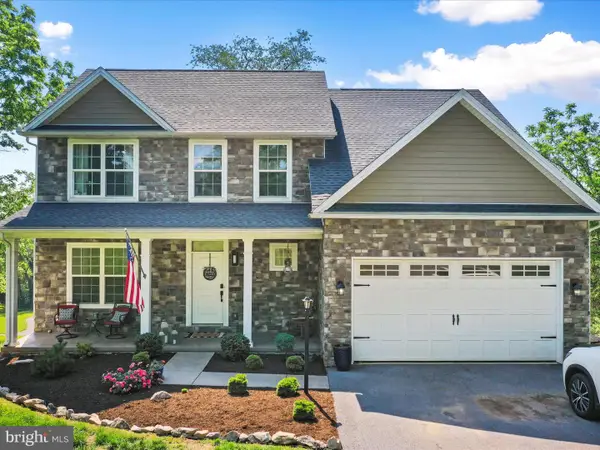 $359,900Active4 beds 3 baths2,300 sq. ft.
$359,900Active4 beds 3 baths2,300 sq. ft.60 Linoak Road, CHAMBERSBURG, PA 17202
MLS# PAFL2027536Listed by: IRON VALLEY REAL ESTATE OF CHAMBERSBURG - Coming Soon
 $369,900Coming Soon4 beds 3 baths
$369,900Coming Soon4 beds 3 baths349 Briar Ln, CHAMBERSBURG, PA 17202
MLS# PAFL2029226Listed by: BERKSHIRE HATHAWAY HOMESERVICES HOMESALE REALTY - New
 $480,000Active4 beds 3 baths2,580 sq. ft.
$480,000Active4 beds 3 baths2,580 sq. ft.1440 Highfield Ct, CHAMBERSBURG, PA 17202
MLS# PAFL2029202Listed by: IRON VALLEY REAL ESTATE OF CHAMBERSBURG - Coming Soon
 $175,000Coming Soon3 beds 2 baths
$175,000Coming Soon3 beds 2 baths540 Broad Street, CHAMBERSBURG, PA 17201
MLS# PAFL2029222Listed by: KELLER WILLIAMS KEYSTONE REALTY - Coming Soon
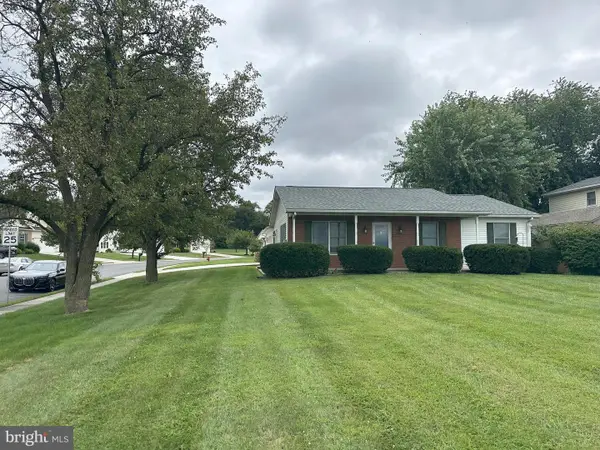 $285,400Coming Soon3 beds 3 baths
$285,400Coming Soon3 beds 3 baths3312 Scotland Road, CHAMBERSBURG, PA 17202
MLS# PAFL2029172Listed by: RE/MAX REALTY AGENCY, INC. - New
 $266,000Active3 beds 1 baths1,742 sq. ft.
$266,000Active3 beds 1 baths1,742 sq. ft.477 Madison Avenue, CHAMBERSBURG, PA 17202
MLS# PAFL2027422Listed by: RE/MAX 1ST ADVANTAGE - Coming Soon
 $249,999Coming Soon3 beds 1 baths
$249,999Coming Soon3 beds 1 baths731 Sollenberger Road, CHAMBERSBURG, PA 17202
MLS# PAFL2029188Listed by: COLDWELL BANKER REALTY - New
 $57,500Active0.37 Acres
$57,500Active0.37 Acres0 Vernon Drive, CHAMBERSBURG, PA 17201
MLS# PAFL2029168Listed by: COLDWELL BANKER REALTY - New
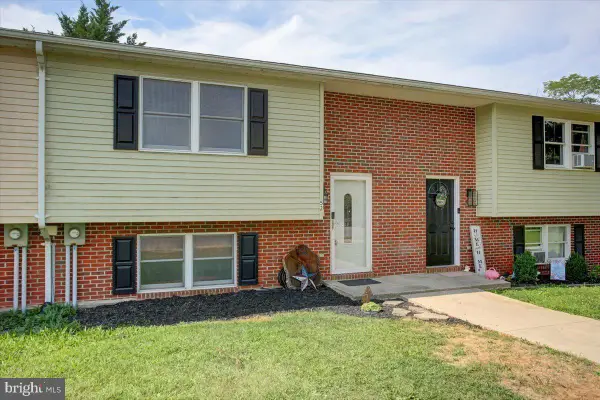 $235,000Active3 beds 2 baths1,218 sq. ft.
$235,000Active3 beds 2 baths1,218 sq. ft.52 Nottingham Drive Dr, CHAMBERSBURG, PA 17201
MLS# PAFL2029094Listed by: BERKSHIRE HATHAWAY HOMESERVICES HOMESALE REALTY

