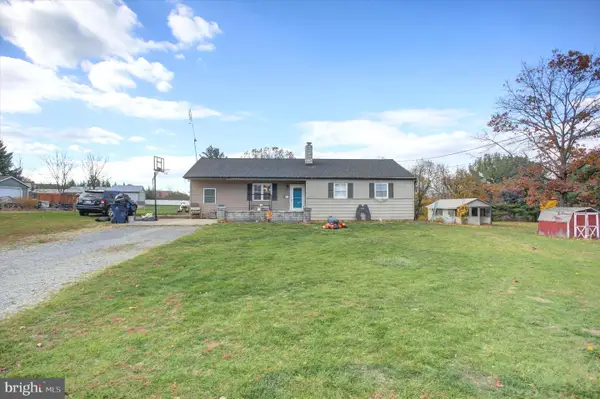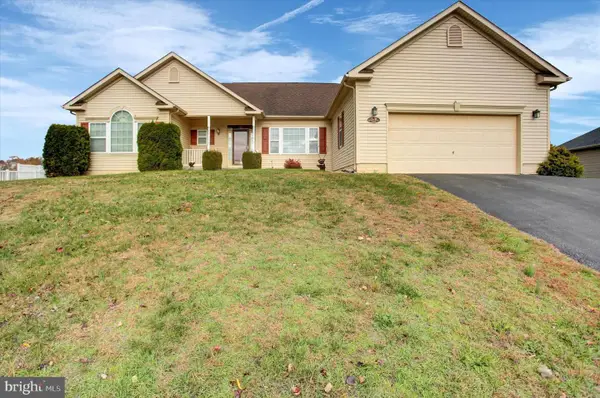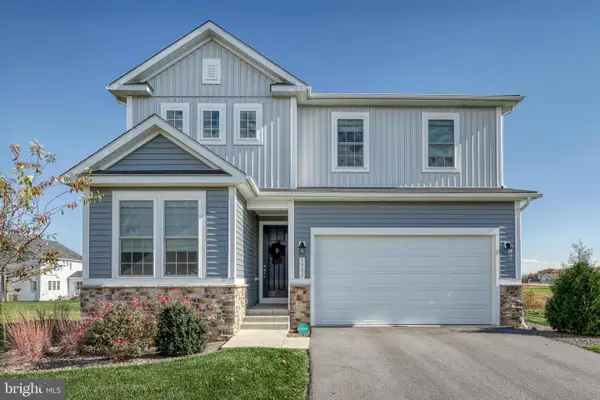1701 Falcon Lane, Chambersburg, PA 17201
Local realty services provided by:Better Homes and Gardens Real Estate Valley Partners
1701 Falcon Lane,Chambersburg, PA 17201
$499,888
- 4 Beds
- 3 Baths
- 3,072 sq. ft.
- Single family
- Pending
Listed by: mary ann hammel
Office: mary ann hammel
MLS#:PAFL2026984
Source:BRIGHTMLS
Price summary
- Price:$499,888
- Price per sq. ft.:$162.72
- Monthly HOA dues:$16.42
About this home
THIS HOME IS UNDER CONSTRUCTION!!!!!
Experience the perfect blend of classic elegance and modern living with the Bristol II. This stunning home features a timeless colonial facade, providing a warm welcome from the moment you arrive. As you step inside, you’ll find a foyer flanked by a formal living room and a formal dining room. These spaces are perfect for hosting gatherings and can be easily transformed into a home office or playroom, allowing you to tailor the floor plan to fit your needs. At the heart of the home, the combined Great Room, Breakfast Room, and Kitchen create an inviting space for gatherings. The cook-friendly kitchen offers abundant cabinet and pantry space, ensuring everything is at your fingertips, with an added island to enhance storage and functionality.
Retreat upstairs to your tranquil Owner’s Bedroom, which features a luxurious ensuite bathroom with double vanity sinks. Enjoy the convenience of a spacious walk-in closet, along with additional linen storage. In addition, three more bedrooms on this level offer flexibility for family or guests, and a conveniently located laundry closet adds to the home’s practicality. Every inch of the Bristol II has been thoughtfully designed for modern living.
Contact an agent
Home facts
- Listing ID #:PAFL2026984
- Added:198 day(s) ago
- Updated:November 15, 2025 at 09:07 AM
Rooms and interior
- Bedrooms:4
- Total bathrooms:3
- Full bathrooms:2
- Half bathrooms:1
- Living area:3,072 sq. ft.
Heating and cooling
- Cooling:Central A/C
- Heating:90% Forced Air, Propane - Leased
Structure and exterior
- Building area:3,072 sq. ft.
- Lot area:0.46 Acres
Utilities
- Water:Public
- Sewer:Public Sewer
Finances and disclosures
- Price:$499,888
- Price per sq. ft.:$162.72
New listings near 1701 Falcon Lane
- Coming Soon
 $317,000Coming Soon3 beds 3 baths
$317,000Coming Soon3 beds 3 baths158 Colonial Drive, CHAMBERSBURG, PA 17202
MLS# PAFL2031280Listed by: BERKSHIRE HATHAWAY HOMESERVICES HOMESALE REALTY - Coming Soon
 $265,000Coming Soon2 beds 2 baths
$265,000Coming Soon2 beds 2 baths19 Sanibel Lane, CHAMBERSBURG, PA 17201
MLS# PAFL2030982Listed by: COLDWELL BANKER REALTY - New
 $254,900Active3 beds 2 baths
$254,900Active3 beds 2 baths466 Lincoln Way East E, CHAMBERSBURG, PA 17201
MLS# PAFL2031290Listed by: REAL ESTATE INNOVATIONS - Coming Soon
 $259,900Coming Soon3 beds 2 baths
$259,900Coming Soon3 beds 2 baths553 Mickey Inn Rd, CHAMBERSBURG, PA 17202
MLS# PAFL2031252Listed by: RONNIE MARTIN REALTY, INC. - Open Sat, 10am to 12pmNew
 $250,000Active4 beds 2 baths1,424 sq. ft.
$250,000Active4 beds 2 baths1,424 sq. ft.2688 Rocky Spring Rd, CHAMBERSBURG, PA 17201
MLS# PAFL2031118Listed by: KELLER WILLIAMS KEYSTONE REALTY - New
 $399,000Active3 beds 3 baths2,275 sq. ft.
$399,000Active3 beds 3 baths2,275 sq. ft.2944 Constellation Drive, CHAMBERSBURG, PA 17202
MLS# PAFL2031200Listed by: COLDWELL BANKER REALTY - New
 $299,000Active3 beds 1 baths1,944 sq. ft.
$299,000Active3 beds 1 baths1,944 sq. ft.56 Field Circle, CHAMBERSBURG, PA 17202
MLS# PAFL2031202Listed by: COLDWELL BANKER REALTY - New
 $164,900Active2 beds 1 baths
$164,900Active2 beds 1 baths247 Martin Ave, CHAMBERSBURG, PA 17201
MLS# PAFL2031196Listed by: REAL ESTATE INNOVATIONS - New
 $349,900Active4 beds 3 baths2,176 sq. ft.
$349,900Active4 beds 3 baths2,176 sq. ft.3056 Sundown Dr, CHAMBERSBURG, PA 17202
MLS# PAFL2031188Listed by: UNITED REAL ESTATE - CENTRAL PA - New
 $425,000Active3 beds 3 baths2,550 sq. ft.
$425,000Active3 beds 3 baths2,550 sq. ft.1555 Finch Drive, CHAMBERSBURG, PA 17202
MLS# PAFL2031160Listed by: RE/MAX REALTY ASSOCIATES
