261 Justine Dr #291, Chambersburg, PA 17201
Local realty services provided by:Better Homes and Gardens Real Estate Murphy & Co.
261 Justine Dr #291,Chambersburg, PA 17201
$472,000
- 2 Beds
- 3 Baths
- 3,278 sq. ft.
- Single family
- Active
Listed by:tara onomastico
Office:coldwell banker realty
MLS#:PAFL2030914
Source:BRIGHTMLS
Price summary
- Price:$472,000
- Price per sq. ft.:$143.99
About this home
Welcome to 261 Justine Drive in Maple Run — a One-of-a-Kind Custom Ranch Duplex!
Don't miss your chance at this 2,200 sq. ft. custom-built 2 bedroom, 2 and 1/2 bath ranch-style duplex, complete with a full basement featuring a finished recreation room, half bath, workshop, and storage area. This home provides lots a space for one level living.
The exterior has mature landscaping with an irrigation system, an oversized garage with a side door, and both a front entry sidewalk and a pathway leading to the rear yard.
The main level showcases beautiful hardwood flooring and custom window treatments throughout with an open-concept living and dining area—perfect for entertaining. There is an additional family room with a gas fireplace and built-in bookcases. The family room leads to a four-season sunroom, equipped with heating and A/C.
The guest bedroom features a private full bath. The primary suite includes two closets, a separate office area, and a private bathroom with custom cabinetry, a shower, tile floors, and a linen closet.
The large kitchen has custom cherry cabinetry featuring pull-out shelves, Corian countertops, and a center island with a large eat in breakfast area. Off of the kitchen there is a laundry room includes two storage closets and a utility sink.
The basement offers storage, a workshop with utility sink and a separate electrical panel. The finished recreation room and half bath provide endless possibilities.
The Maple Run community offers close to schools, shopping, parks, and medical facilities.
Contact an agent
Home facts
- Year built:2007
- Listing ID #:PAFL2030914
- Added:6 day(s) ago
- Updated:November 02, 2025 at 02:45 PM
Rooms and interior
- Bedrooms:2
- Total bathrooms:3
- Full bathrooms:2
- Half bathrooms:1
- Living area:3,278 sq. ft.
Heating and cooling
- Cooling:Central A/C
- Heating:Baseboard - Electric, Electric, Forced Air, Natural Gas
Structure and exterior
- Roof:Architectural Shingle
- Year built:2007
- Building area:3,278 sq. ft.
- Lot area:0.19 Acres
Utilities
- Water:Public
- Sewer:Public Sewer
Finances and disclosures
- Price:$472,000
- Price per sq. ft.:$143.99
- Tax amount:$5,710 (2022)
New listings near 261 Justine Dr #291
- Coming Soon
 $369,900Coming Soon2 beds 3 baths
$369,900Coming Soon2 beds 3 baths725 Floral Ave, CHAMBERSBURG, PA 17201
MLS# PAFL2030998Listed by: EXIT PREFERRED REALTY - Coming Soon
 $255,000Coming Soon3 beds 3 baths
$255,000Coming Soon3 beds 3 baths128 Minnich Rd, CHAMBERSBURG, PA 17201
MLS# PAFL2030978Listed by: KELLER WILLIAMS FLAGSHIP - New
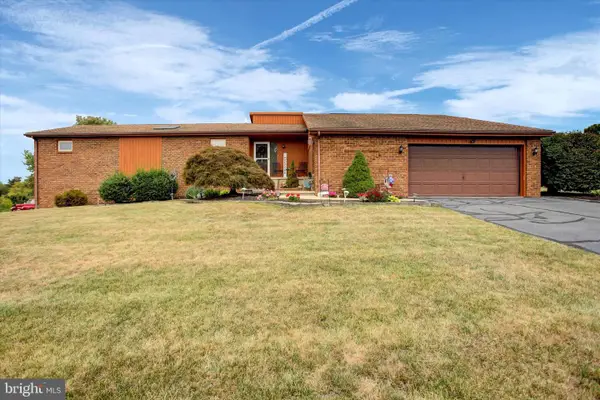 $385,000Active3 beds 2 baths2,079 sq. ft.
$385,000Active3 beds 2 baths2,079 sq. ft.7471 Smith Road, CHAMBERSBURG, PA 17202
MLS# PAFL2030984Listed by: KELLER WILLIAMS KEYSTONE REALTY - New
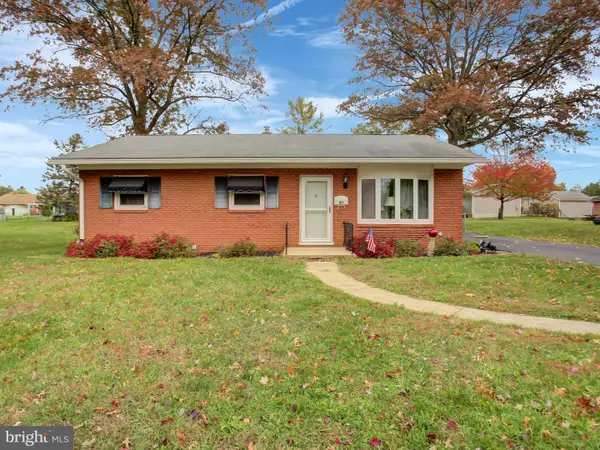 $165,000Active3 beds 1 baths
$165,000Active3 beds 1 baths81 Laurel Avenue Ave, CHAMBERSBURG, PA 17201
MLS# PAFL2030856Listed by: COLDWELL BANKER REALTY - New
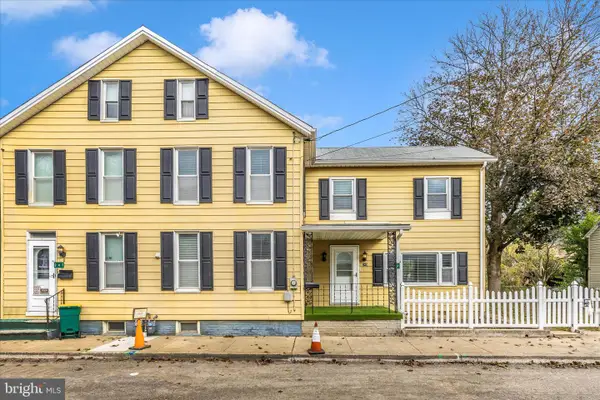 $225,000Active3 beds 2 baths1,500 sq. ft.
$225,000Active3 beds 2 baths1,500 sq. ft.245 Martin Ave, CHAMBERSBURG, PA 17201
MLS# PAFL2030614Listed by: LONG & FOSTER REAL ESTATE, INC. 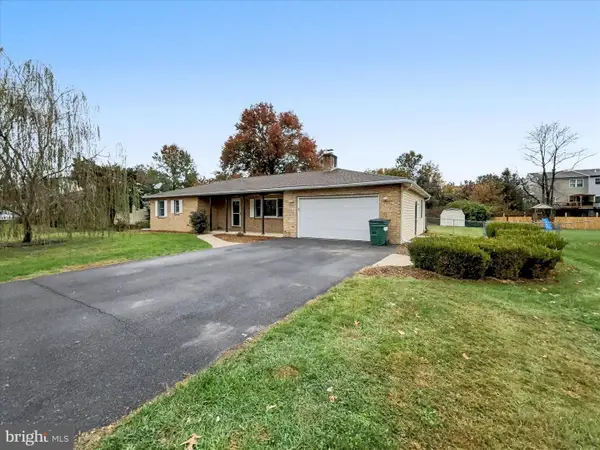 $299,995Pending4 beds 2 baths1,550 sq. ft.
$299,995Pending4 beds 2 baths1,550 sq. ft.85 Jackson Drive, CHAMBERSBURG, PA 17201
MLS# PAFL2030950Listed by: KELLER WILLIAMS KEYSTONE REALTY- Coming Soon
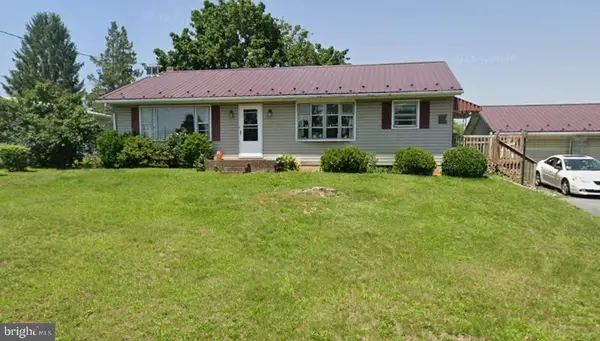 $209,900Coming Soon3 beds 1 baths
$209,900Coming Soon3 beds 1 baths555 Hamilton Avenue, CHAMBERSBURG, PA 17202
MLS# PAFL2030944Listed by: RE/MAX COMPONENTS - New
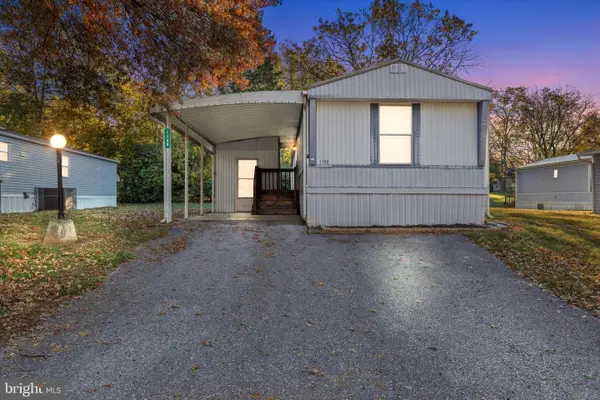 $56,900Active3 beds 2 baths1,064 sq. ft.
$56,900Active3 beds 2 baths1,064 sq. ft.1180 Leisure Dr #57, CHAMBERSBURG, PA 17202
MLS# PAFL2030836Listed by: KELLER WILLIAMS KEYSTONE REALTY - New
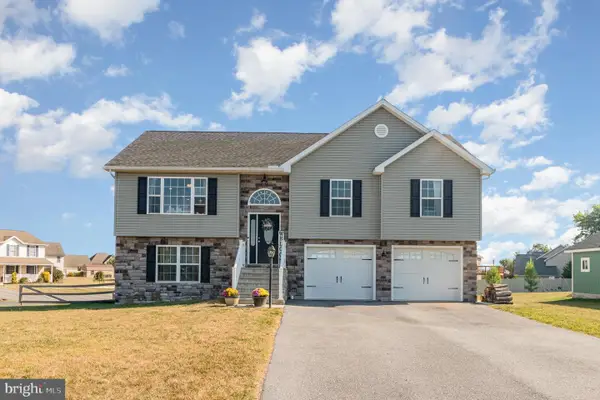 $360,000Active4 beds 3 baths1,865 sq. ft.
$360,000Active4 beds 3 baths1,865 sq. ft.833 Lindia Drive, CHAMBERSBURG, PA 17202
MLS# PAFL2029824Listed by: KELLER WILLIAMS KEYSTONE REALTY - Coming Soon
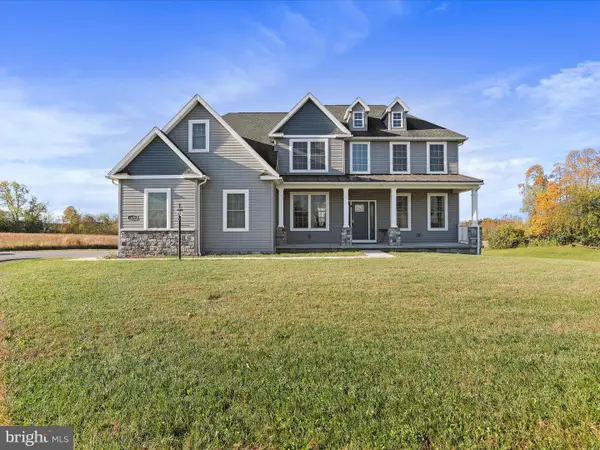 $499,900Coming Soon4 beds 3 baths
$499,900Coming Soon4 beds 3 baths1699 Wind Flower Road Rd #59, CHAMBERSBURG, PA 17202
MLS# PAFL2030496Listed by: RE/MAX REALTY AGENCY, INC.
