34 Surrey Dr, Chambersburg, PA 17202
Local realty services provided by:Better Homes and Gardens Real Estate Maturo
34 Surrey Dr,Chambersburg, PA 17202
$180,000
- 3 Beds
- 2 Baths
- 1,120 sq. ft.
- Townhouse
- Active
Listed by: nicole scott
Office: re/max realty agency, inc.
MLS#:PAFL2031312
Source:BRIGHTMLS
Price summary
- Price:$180,000
- Price per sq. ft.:$160.71
About this home
Welcome to 34 Surrey Drive in the desirable Kensington Heights community! This townhome offers surprising space and a warm, inviting feel throughout. Featuring 3 comfortable bedrooms and 1 full bath upstairs, and a convenient half bath on the main level, this home is designed for easy everyday living at an affordable price. Step inside to a cozy main floor layout that flows from the living area to the bright eat-in kitchen. The kitchen was completely redone with cabinets and countertops in 2025! The partially finished basement provides even more room—ideal for a family room, home office, gym, or extra storage. Enjoy the ease of electric heat along with public water and sewer, adding to the home’s low-maintenance appeal. A new metal roof installed in 2017 offers long-lasting durability and peace of mind. Outside, the fenced backyard creates a wonderful space for pets, play, or gardening. Whether you're a first-time buyer or looking to downsize, this Kensington Heights townhome offers comfort, convenience, and value. Don't miss your chance to make it yours! Investors welcome! NO HOA!
Contact an agent
Home facts
- Year built:1972
- Listing ID #:PAFL2031312
- Added:1 day(s) ago
- Updated:November 19, 2025 at 04:02 PM
Rooms and interior
- Bedrooms:3
- Total bathrooms:2
- Full bathrooms:1
- Half bathrooms:1
- Living area:1,120 sq. ft.
Heating and cooling
- Cooling:Window Unit(s)
- Heating:Baseboard - Electric, Electric
Structure and exterior
- Roof:Metal
- Year built:1972
- Building area:1,120 sq. ft.
- Lot area:0.07 Acres
Utilities
- Water:Public
- Sewer:Public Sewer
Finances and disclosures
- Price:$180,000
- Price per sq. ft.:$160.71
- Tax amount:$2,321 (2025)
New listings near 34 Surrey Dr
- Coming Soon
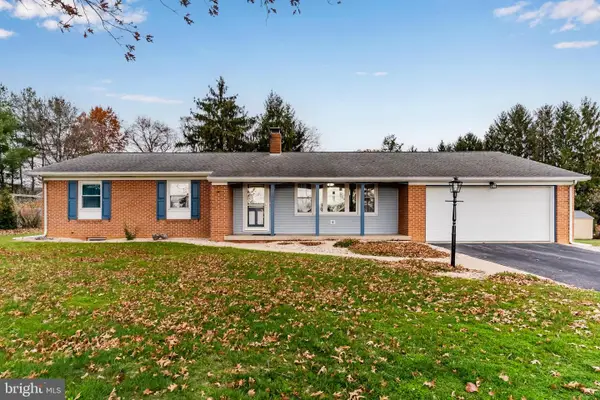 $267,900Coming Soon3 beds 2 baths
$267,900Coming Soon3 beds 2 baths41 Salem Road, CHAMBERSBURG, PA 17202
MLS# PAFL2031342Listed by: IRON VALLEY REAL ESTATE OF CENTRAL PA - New
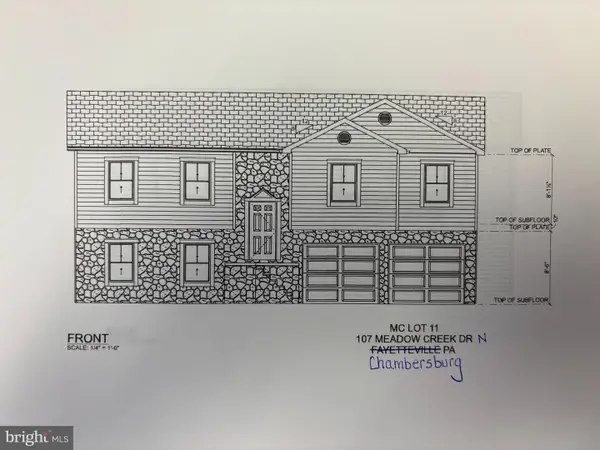 $340,000Active3 beds 3 baths2,000 sq. ft.
$340,000Active3 beds 3 baths2,000 sq. ft.107 Meadowcreek Dr N, CHAMBERSBURG, PA 17202
MLS# PAFL2031346Listed by: RE/MAX 1ST ADVANTAGE - Coming Soon
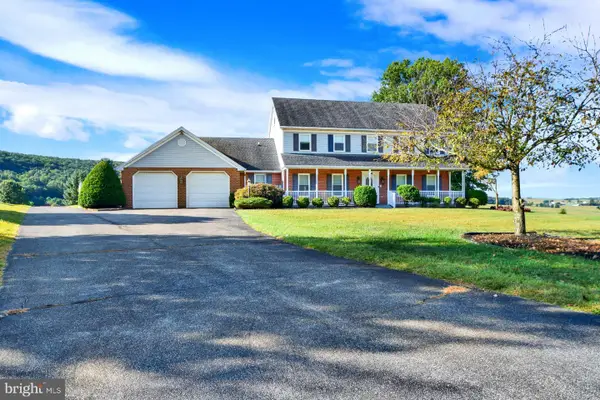 $675,000Coming Soon5 beds 4 baths
$675,000Coming Soon5 beds 4 baths1151 King Drive, CHAMBERSBURG, PA 17202
MLS# PAFL2031332Listed by: IRON VALLEY REAL ESTATE OF CHAMBERSBURG - Coming Soon
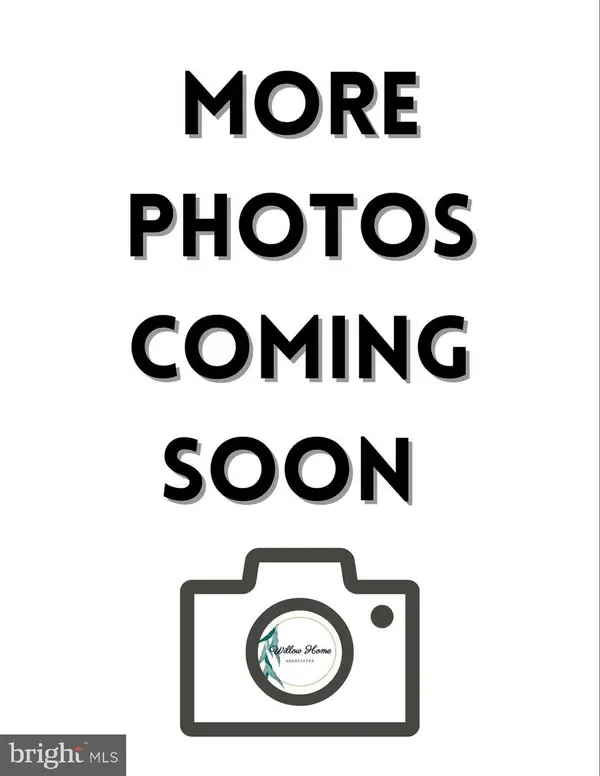 $365,000Coming Soon3 beds 2 baths
$365,000Coming Soon3 beds 2 baths4747 Church Road, CHAMBERSBURG, PA 17202
MLS# PAFL2031336Listed by: EXP REALTY, LLC - Coming Soon
 $269,900Coming Soon3 beds 1 baths
$269,900Coming Soon3 beds 1 baths612 Lindia Drive Dr, CHAMBERSBURG, PA 17202
MLS# PAFL2031304Listed by: RE/MAX 1ST ADVANTAGE  $379,900Pending4 beds 3 baths2,448 sq. ft.
$379,900Pending4 beds 3 baths2,448 sq. ft.161 Zircon Dr, CHAMBERSBURG, PA 17202
MLS# PAFL2030642Listed by: RE/MAX REALTY AGENCY, INC.- Open Sat, 1 to 3pmNew
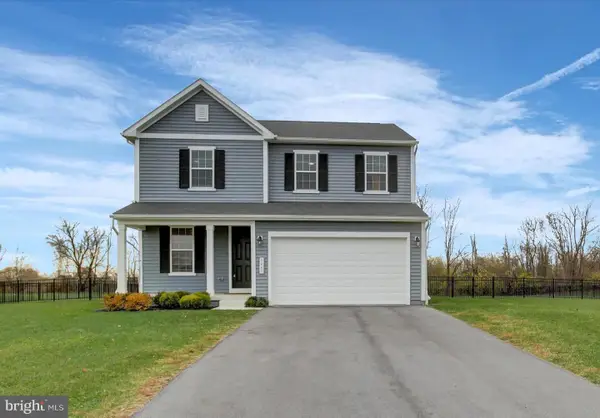 $385,000Active3 beds 3 baths2,240 sq. ft.
$385,000Active3 beds 3 baths2,240 sq. ft.1441 Falcon Ln, CHAMBERSBURG, PA 17202
MLS# PAFL2031176Listed by: BERKSHIRE HATHAWAY HOMESERVICES HOMESALE REALTY - New
 $439,900Active5 beds 3 baths3,500 sq. ft.
$439,900Active5 beds 3 baths3,500 sq. ft.1133 Gayman Rd, CHAMBERSBURG, PA 17202
MLS# PAFL2030892Listed by: BERKSHIRE HATHAWAY HOMESERVICES HOMESALE REALTY - Coming Soon
 $317,000Coming Soon3 beds 3 baths
$317,000Coming Soon3 beds 3 baths158 Colonial Drive, CHAMBERSBURG, PA 17202
MLS# PAFL2031280Listed by: BERKSHIRE HATHAWAY HOMESERVICES HOMESALE REALTY
