3596-a Eagle Drive, Chambersburg, PA 17202
Local realty services provided by:Better Homes and Gardens Real Estate Maturo
Listed by: kelli s stouffer
Office: re/max realty agency, inc.
MLS#:PAFL2030864
Source:BRIGHTMLS
Price summary
- Price:$497,500
- Price per sq. ft.:$80.88
About this home
This beautiful, custom built, mid-century modern, half duplex, located on the 9th green of the Chambersburg Country Club, in Scot Greene Estates, is just what you've been looking for!! Designed by two friends, an architect and an engineer, this home boasts a stunning blend of brick and stucco exterior and provides over 6000 square feet of finished living space, 4 bedrooms and 3.5 baths! As you arrive, the winding shared driveway and beautiful mature landscaping welcomes you, providing ample parking. A charming brick walkway leads you to the front entrance. As you step inside, you will be greeted by a spacious two-story foyer with beautiful red oak hardwood floors and skylights that flood the space with natural light! The open kitchen is a chef's dream, featuring hardwood floors, additional skylights, a large island with cooktop and stainless steel appliances. There is even a wine fridge! The kitchen also features under-counter lighting, a double sink, beautiful glass tile backsplash, a vegetable sink, a built-in breakfast table and a walk-out to the rear balcony, complete with an awning and propane hook up for outdoor dining! Oh, lets not forget the large walk-in pantry for tons of storage! Adjacent to the kitchen is the formal dining room adorned with those beautiful red oak floors and a double sided gas stone fireplace, which creates both warmth and ambiance. The spacious living room on the opposite of the fireplace, is equally impressive, with cathedral ceilings, red oak hardwood floors, a large window and built-in media center, complete with surround sound, making it an ideal space for entertaining. A dedicated office space, offers built-in desks, cabinets, file drawers, and privacy enhancing French doors, for a quiet and functional workspace. The primary bedroom, located on the main level, is a luxurious retreat with cathedral ceilings, a cozy fireplace and lots of built-ins, including dressers and an entertainment center. The en-suite bathroom features tiled floors, a dressing/vanity area, private toilet area, walk-in shower, jetted tub, cathedral ceilings, walk-in closet, and ample linen storage. The main level also includes a second bedroom, with cathedral ceilings and conveniently connects to the laundry room. The main level laundry room features those beautiful red oak hardwood floors, a utility sink and a built-in ironing board. A powder room and an enclosed rear porch, with brick floors walking out to the rear terrace, add to the home's charm and round out the main level. On the upper level, you'll find a versatile loft space with built-in bookcases, perfect for a home office, or a reading nook. The walk out, finished lower level is impressive with it's spacious family room, and two additional bedrooms, both with private baths! Your guests will never want to leave! The family room walks out to a covered rear porch, with an additional propane hook-up for a grill, providing a peaceful outdoor retreat, or entertaining area. The lower level also houses a large storage room, complete with a utility sink. Additional features of this home include a two car attached garage for additional storage and secure parking, an 80 gallon hot water heater, a new roof in 2023, new exterior paint in 2021, 2x6 framing and Anderson 3E glas windows. With so many luxurious amenities, this property offers a blend of modern living and timeless elegance, all in the serene setting of Scot Greene Estates! This home is just a stroll away from the Chambersburg Country Club, being the closest home to the club and the first hole golf tee! Perfect for the avid golfer! The Club is proud of its championship 18-hole golf course, versatile 25,000 square foot clubhouse, and wonderful pool and tennis facilities. Located less than a mile from interstate 81 and within an hour's drive to Harrisburg, Carlisle, Hagerstown & Frederick this is an ideal location. Don't miss out on this rare opportunity! Room sizes and square footage are estimated.
Contact an agent
Home facts
- Year built:1996
- Listing ID #:PAFL2030864
- Added:496 day(s) ago
- Updated:February 12, 2026 at 08:31 AM
Rooms and interior
- Bedrooms:4
- Total bathrooms:4
- Full bathrooms:3
- Half bathrooms:1
- Living area:6,151 sq. ft.
Heating and cooling
- Cooling:Ceiling Fan(s), Central A/C
- Heating:Ceiling, Electric, Heat Pump(s), Radiant
Structure and exterior
- Roof:Architectural Shingle
- Year built:1996
- Building area:6,151 sq. ft.
- Lot area:0.8 Acres
Utilities
- Water:Public
- Sewer:Public Sewer
Finances and disclosures
- Price:$497,500
- Price per sq. ft.:$80.88
- Tax amount:$8,966 (2024)
New listings near 3596-a Eagle Drive
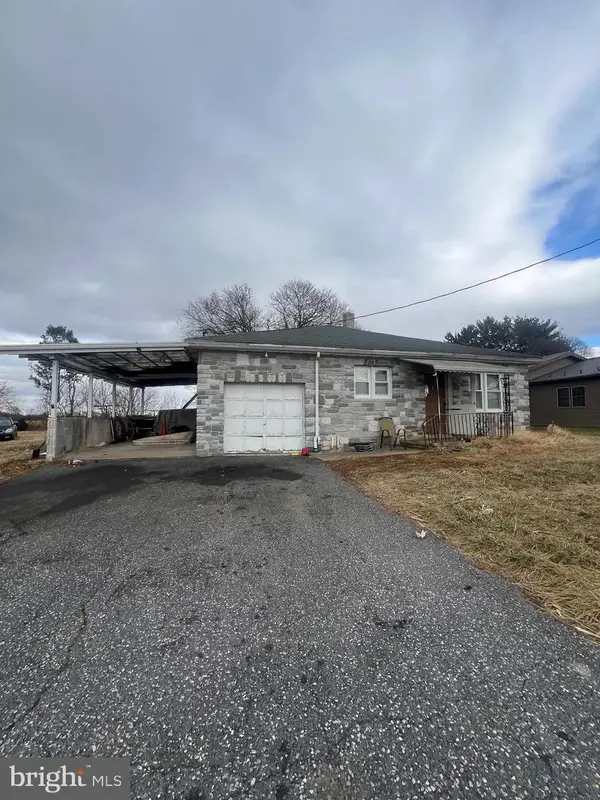 $135,000Pending3 beds 1 baths1,093 sq. ft.
$135,000Pending3 beds 1 baths1,093 sq. ft.307 Wagner Road, CHAMBERSBURG, PA 17202
MLS# PAFL2032632Listed by: RE/MAX 1ST ADVANTAGE- New
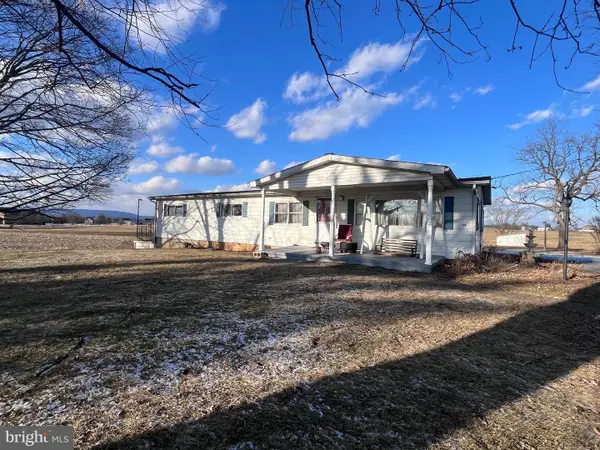 $250,000Active3 beds 3 baths1,440 sq. ft.
$250,000Active3 beds 3 baths1,440 sq. ft.730 Kohler Road, CHAMBERSBURG, PA 17202
MLS# PAFL2032280Listed by: KELLER WILLIAMS KEYSTONE REALTY - New
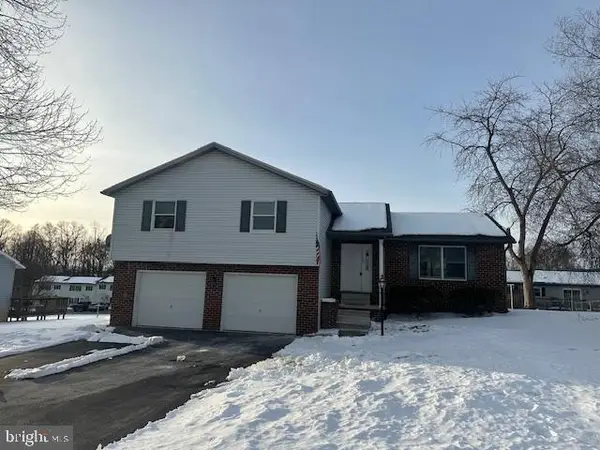 $329,900Active3 beds 3 baths1,980 sq. ft.
$329,900Active3 beds 3 baths1,980 sq. ft.2799 Fillmore Drive, CHAMBERSBURG, PA 17201
MLS# PAFL2032614Listed by: RE/MAX REALTY AGENCY, INC. - New
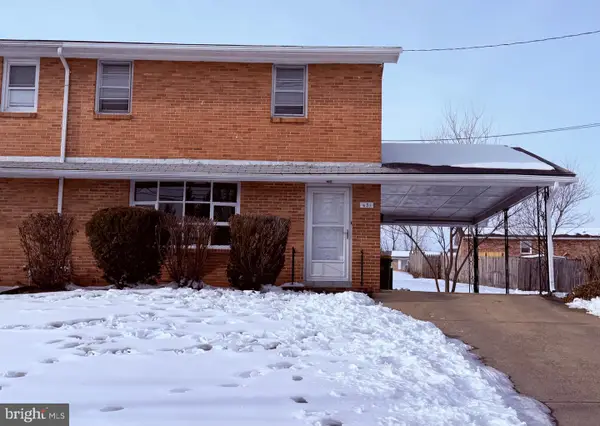 $149,900Active3 beds 1 baths1,242 sq. ft.
$149,900Active3 beds 1 baths1,242 sq. ft.631 Hollywell Ave, CHAMBERSBURG, PA 17201
MLS# PAFL2032564Listed by: IRON VALLEY REAL ESTATE OF CHAMBERSBURG - Coming Soon
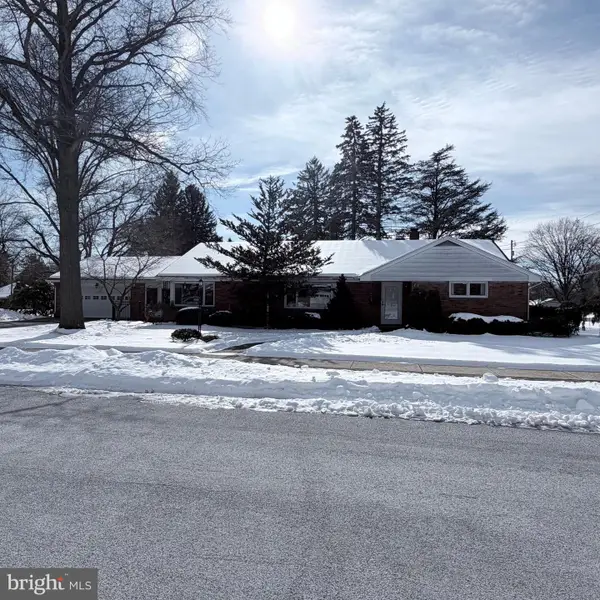 $339,900Coming Soon4 beds 2 baths
$339,900Coming Soon4 beds 2 baths110 Hudson Avenue, CHAMBERSBURG, PA 17201
MLS# PAFL2032288Listed by: EXIT PREFERRED REALTY - New
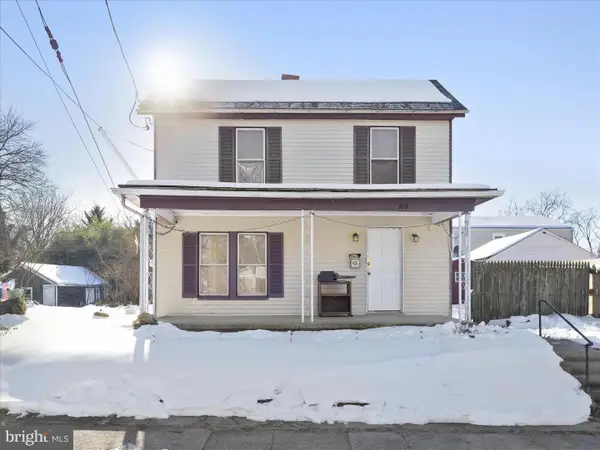 $99,000Active2 beds 1 baths810 sq. ft.
$99,000Active2 beds 1 baths810 sq. ft.810 Broad St, CHAMBERSBURG, PA 17201
MLS# PAFL2032576Listed by: TAYLOR PROPERTIES - New
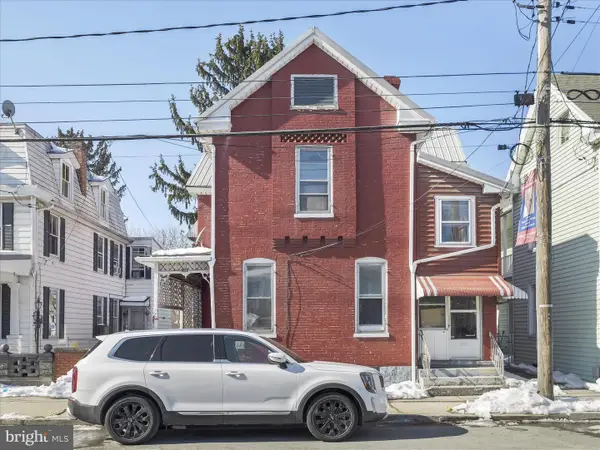 $179,000Active4 beds 2 baths1,664 sq. ft.
$179,000Active4 beds 2 baths1,664 sq. ft.521 S 2nd St, CHAMBERSBURG, PA 17201
MLS# PAFL2032586Listed by: TAYLOR PROPERTIES - Coming Soon
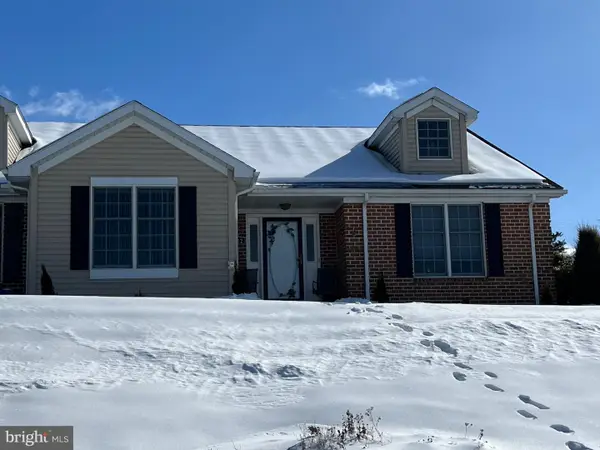 $339,500Coming Soon3 beds 2 baths
$339,500Coming Soon3 beds 2 baths1512 Spring Side Dr E, CHAMBERSBURG, PA 17202
MLS# PAFL2032568Listed by: HELP-U-SELL KEYSTONE REALTY, LLC 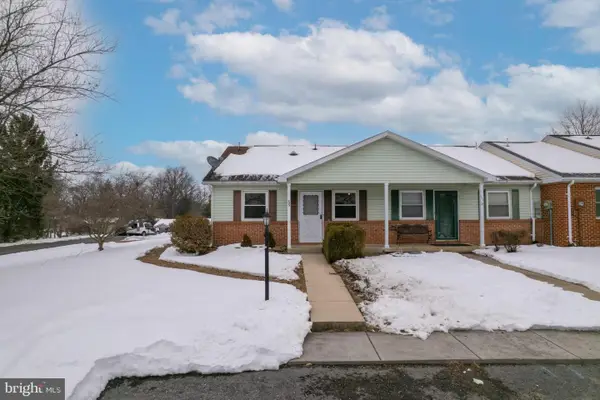 $179,900Pending2 beds 1 baths772 sq. ft.
$179,900Pending2 beds 1 baths772 sq. ft.65 Nottingham Dr, CHAMBERSBURG, PA 17201
MLS# PAFL2032566Listed by: IRON VALLEY REAL ESTATE OF CENTRAL PA- Coming Soon
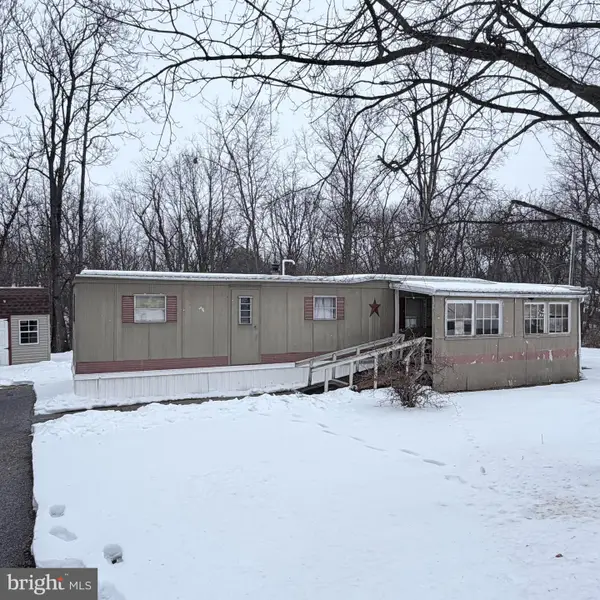 $139,900Coming Soon2 beds 1 baths
$139,900Coming Soon2 beds 1 baths1437 Pleasant View Drive, CHAMBERSBURG, PA 17202
MLS# PAFL2032554Listed by: EXIT PREFERRED REALTY

