37 Warwick Drive, Chambersburg, PA 17201
Local realty services provided by:Better Homes and Gardens Real Estate GSA Realty
37 Warwick Drive,Chambersburg, PA 17201
$364,000
- 4 Beds
- 4 Baths
- 2,728 sq. ft.
- Single family
- Pending
Listed by:carly patla
Office:iron valley real estate of chambersburg
MLS#:PAFL2028554
Source:BRIGHTMLS
Price summary
- Price:$364,000
- Price per sq. ft.:$133.43
About this home
This home is a MUST SEE!! There is so much to offer. A tour/in person viewing, is the only way to take in and appreciate the true space and amazing features. As you enter through the front door you'll be welcomed into your family room. You're sure to spend lots of time here relaxing and playing pool. You have laundry and a half bath down on this main level for convenience as well. Be prepared to be amazed when you walk up the steps to the main living space! You'll instantly be impressed with the decor and the vibe of the home. The first things you'll notice are the amazing views from your living room window- go out and enjoy the deck and soak up the mountain air. A nice dining space is open to your kitchen which has been beautifully redone with granite countertops. A spacious Florida room is right off the dining space. This room is everything! With your high ceilings, large open windows, and gas fireplace, it'll make it easy to fall in love. Plus, there's a fabulous patio off of the Florida room to enjoy your outdoor space and do some grilling. As we head back inside- a nice surprise- there are TWO primary suites. Right off of the living room you have a large primary with a walk-in closet and massive bathroom. A soaking tub is all you need to relax after a long day, or a hot shower in your separate walk in, will do too. Down the hall on the other side of the house, you have another full bath, 2 nice sized bedrooms on the right, and to the left is your second primary with en-suite bath and double closets. This home has great storage space and has been impeccably maintained. No detail has been ignored- even the garage floors have a nice, clean, epoxy finish. With the roof only being a few years old, this house needs absolutely nothing. Clean and totally move in ready!
Contact an agent
Home facts
- Year built:1974
- Listing ID #:PAFL2028554
- Added:52 day(s) ago
- Updated:September 29, 2025 at 07:35 AM
Rooms and interior
- Bedrooms:4
- Total bathrooms:4
- Full bathrooms:3
- Half bathrooms:1
- Living area:2,728 sq. ft.
Heating and cooling
- Cooling:Ceiling Fan(s), Central A/C
- Heating:Baseboard - Electric, Electric, Heat Pump(s)
Structure and exterior
- Year built:1974
- Building area:2,728 sq. ft.
- Lot area:0.38 Acres
Utilities
- Water:Public
- Sewer:Public Sewer
Finances and disclosures
- Price:$364,000
- Price per sq. ft.:$133.43
- Tax amount:$3,759 (2024)
New listings near 37 Warwick Drive
- New
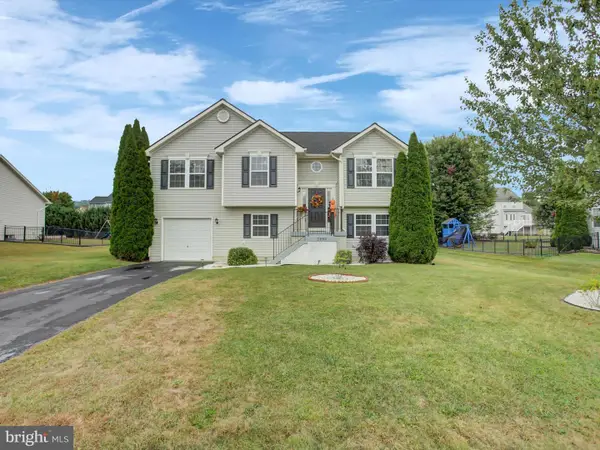 $360,000Active4 beds 3 baths2,252 sq. ft.
$360,000Active4 beds 3 baths2,252 sq. ft.2858 Galaxy Drive #71, CHAMBERSBURG, PA 17202
MLS# PAFL2030260Listed by: BERKSHIRE HATHAWAY HOMESERVICES HOMESALE REALTY - New
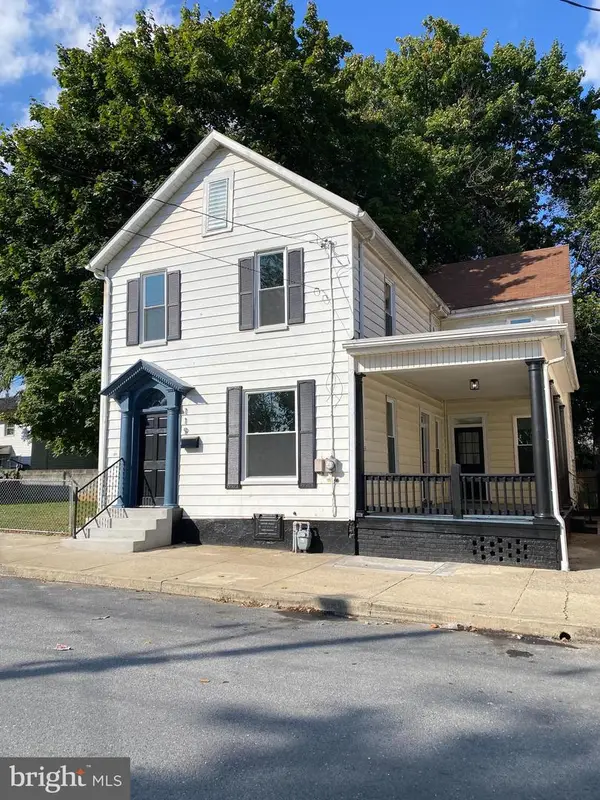 $250,000Active3 beds 2 baths1,686 sq. ft.
$250,000Active3 beds 2 baths1,686 sq. ft.119 E Catherine St, CHAMBERSBURG, PA 17201
MLS# PAFL2030292Listed by: THE ZOELLER COMPANY - Open Wed, 5 to 6pmNew
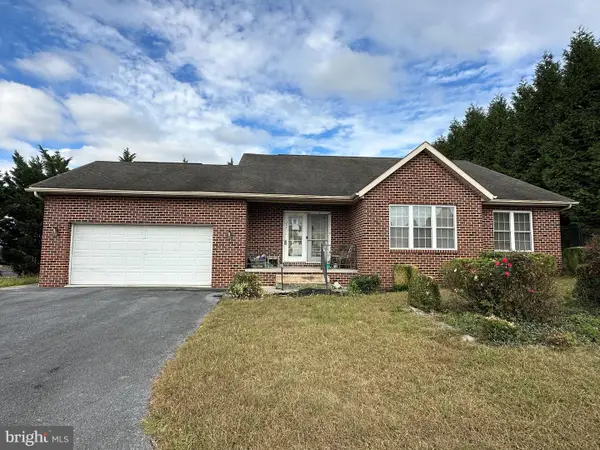 $269,900Active3 beds 2 baths1,647 sq. ft.
$269,900Active3 beds 2 baths1,647 sq. ft.33 Diopside Drive, CHAMBERSBURG, PA 17202
MLS# PAFL2030138Listed by: HURLEY REAL ESTATE & AUCTIONS - New
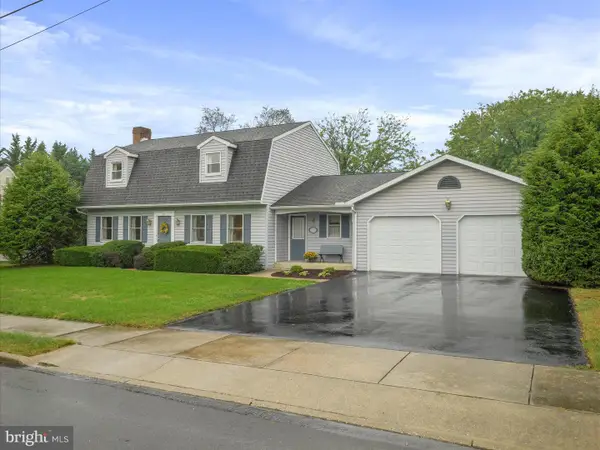 $339,900Active3 beds 2 baths2,112 sq. ft.
$339,900Active3 beds 2 baths2,112 sq. ft.87 Grandview Ave, CHAMBERSBURG, PA 17201
MLS# PAFL2030270Listed by: RE/MAX REALTY AGENCY, INC. - New
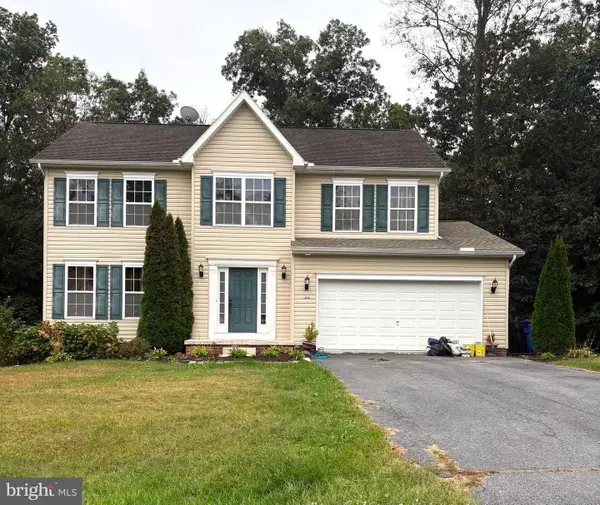 $335,000Active4 beds 3 baths
$335,000Active4 beds 3 baths1312 Mallard Drive East E #156, CHAMBERSBURG, PA 17202
MLS# PAFL2030288Listed by: RE/MAX REALTY AGENCY, INC. - New
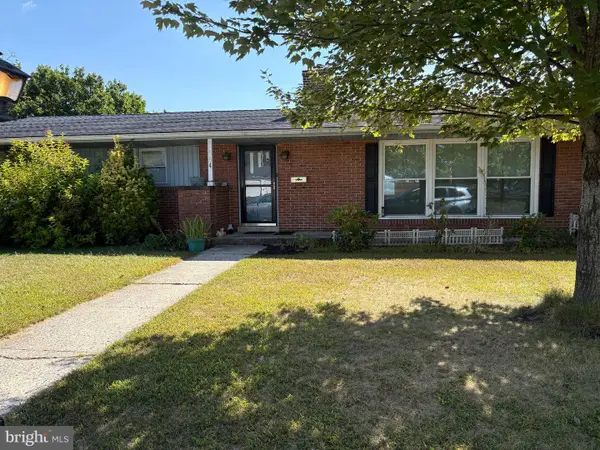 $289,900Active3 beds 2 baths1,902 sq. ft.
$289,900Active3 beds 2 baths1,902 sq. ft.554 High Street, CHAMBERSBURG, PA 17201
MLS# PAFL2030154Listed by: CREEKWOOD REALTY LLC - New
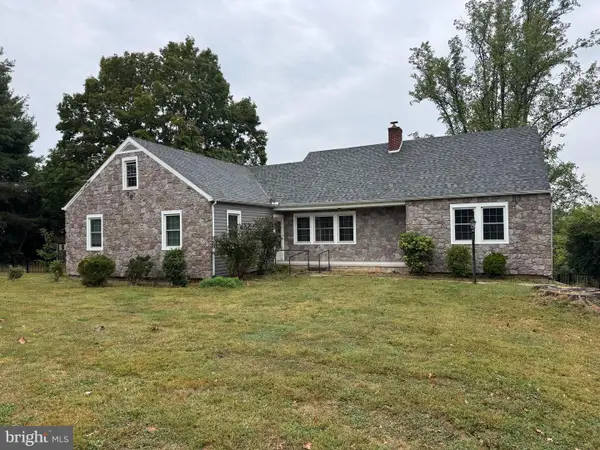 $279,900Active4 beds 3 baths2,057 sq. ft.
$279,900Active4 beds 3 baths2,057 sq. ft.2381 Lincoln Way West, CHAMBERSBURG, PA 17202
MLS# PAFL2030276Listed by: HURLEY REAL ESTATE & AUCTIONS - New
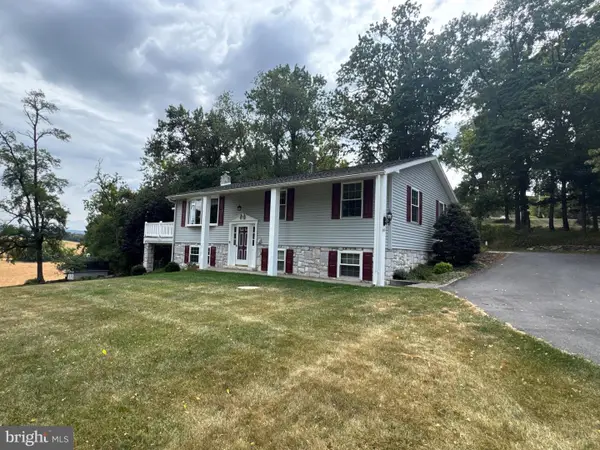 $349,000Active4 beds 2 baths1,472 sq. ft.
$349,000Active4 beds 2 baths1,472 sq. ft.1910 Springview Drive, CHAMBERSBURG, PA 17202
MLS# PAFL2030212Listed by: HURLEY REAL ESTATE & AUCTIONS - New
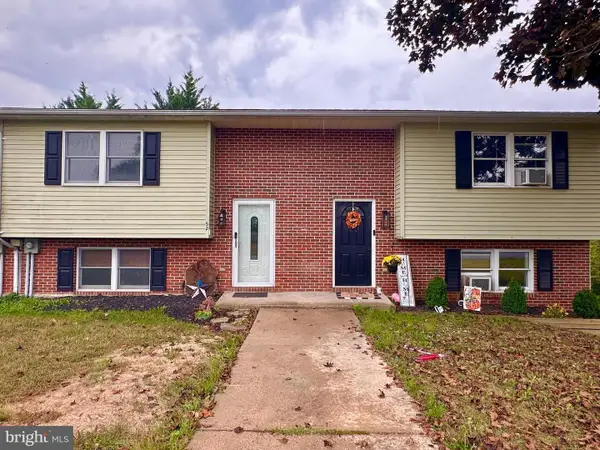 $209,900Active3 beds 2 baths1,515 sq. ft.
$209,900Active3 beds 2 baths1,515 sq. ft.52 Nottingham Drive, CHAMBERSBURG, PA 17201
MLS# PAFL2030264Listed by: PALMER REALTY - New
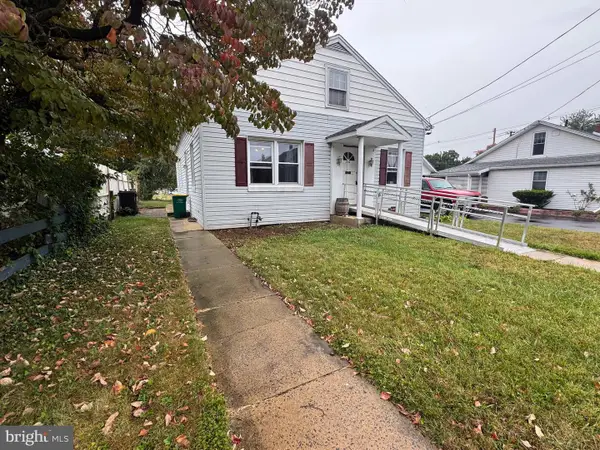 $210,000Active2 beds 1 baths1,189 sq. ft.
$210,000Active2 beds 1 baths1,189 sq. ft.414 Cumberland Avenue, CHAMBERSBURG, PA 17202
MLS# PAFL2030218Listed by: JAK REAL ESTATE
