3927 Molly Pitcher Highway, Chambersburg, PA 17202
Local realty services provided by:Better Homes and Gardens Real Estate Valley Partners
3927 Molly Pitcher Highway,Chambersburg, PA 17202
$290,000
- 3 Beds
- 3 Baths
- 5,256 sq. ft.
- Single family
- Active
Listed by:katie sue statler
Office:cedar spring realty
MLS#:PAFL2030498
Source:BRIGHTMLS
Price summary
- Price:$290,000
- Price per sq. ft.:$55.18
About this home
GARAGE LOVERS this is your home!!! 3 bay garage attached to the home! 2 car oversized garage detached, insulated with electric. This stone rancher offers a generously sized master bedroom with a half bath on main level. Downstairs a full basement expands your living space with a second kitchen and potential for a 4th bedroom. Whether you are looking to create an in-law suite or an entertainment area the possibilities are endless.
Additional highlights: LIFETIME ROOF - long term peace of mind, walk-out basement access, and sunroom offering amazing views of the outdoors!
ZONED Residential and Commercial with a separate business entrance, bonus room and restroom which makes a perfect fit for residential comfort with built-in commercial opportunity!!!!
Bring your creative mind, and some TLC and create your perfect property!!!
Contact an agent
Home facts
- Year built:1976
- Listing ID #:PAFL2030498
- Added:4 day(s) ago
- Updated:October 26, 2025 at 02:00 PM
Rooms and interior
- Bedrooms:3
- Total bathrooms:3
- Full bathrooms:2
- Half bathrooms:1
- Living area:5,256 sq. ft.
Heating and cooling
- Cooling:Central A/C
- Heating:Baseboard - Electric, Electric, Forced Air, Oil
Structure and exterior
- Year built:1976
- Building area:5,256 sq. ft.
- Lot area:0.88 Acres
Utilities
- Water:Public, Well
- Sewer:On Site Septic
Finances and disclosures
- Price:$290,000
- Price per sq. ft.:$55.18
- Tax amount:$4,799 (2024)
New listings near 3927 Molly Pitcher Highway
- New
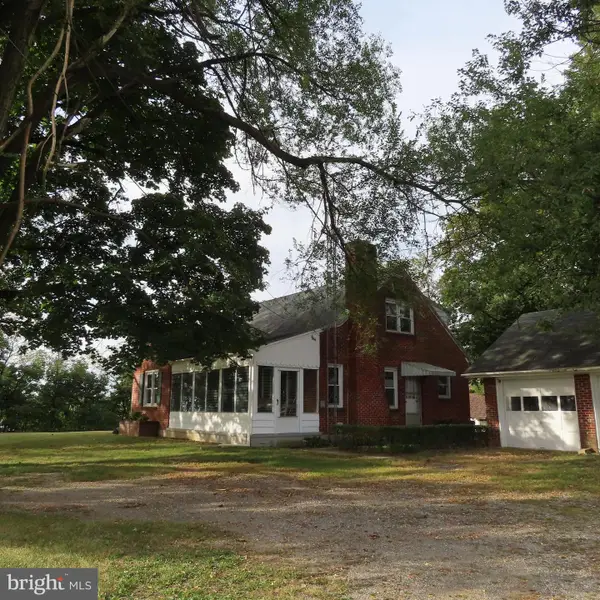 $299,900Active4 beds 1 baths
$299,900Active4 beds 1 baths1126 Crottlestown Road, CHAMBERSBURG, PA 17202
MLS# PAFL2030884Listed by: EXIT PREFERRED REALTY - New
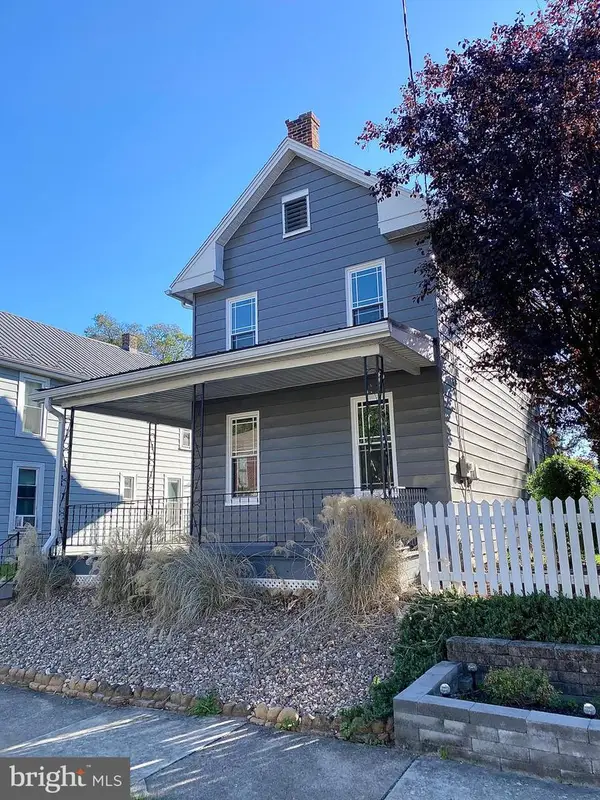 $265,000Active4 beds 2 baths1,576 sq. ft.
$265,000Active4 beds 2 baths1,576 sq. ft.546 E King St, CHAMBERSBURG, PA 17201
MLS# PAFL2030850Listed by: THE ZOELLER COMPANY - New
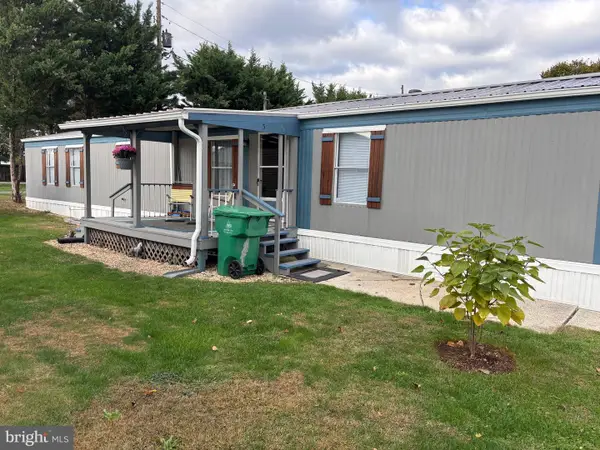 $37,000Active3 beds 2 baths
$37,000Active3 beds 2 baths5368 Philadelphia Avenue #lot 5, CHAMBERSBURG, PA 17202
MLS# PAFL2030860Listed by: LUX+ - New
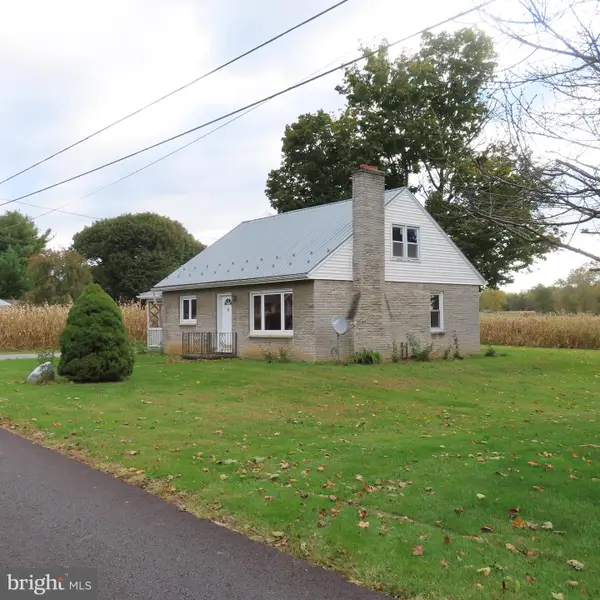 $189,900Active2 beds 1 baths
$189,900Active2 beds 1 baths7290 Angle Road, CHAMBERSBURG, PA 17202
MLS# PAFL2030846Listed by: EXIT PREFERRED REALTY - Coming Soon
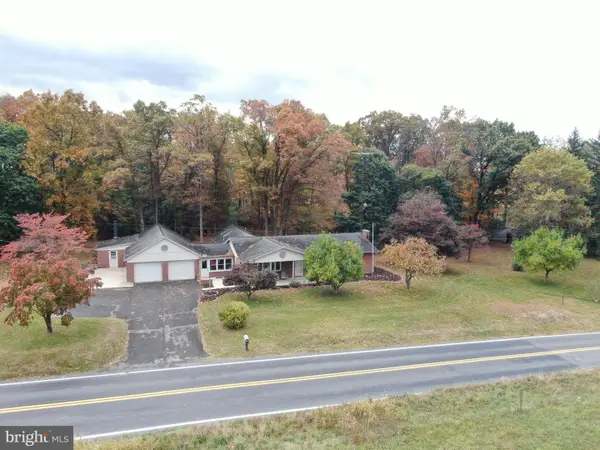 $309,000Coming Soon4 beds 3 baths
$309,000Coming Soon4 beds 3 baths5662 Edenville Road, CHAMBERSBURG, PA 17202
MLS# PAFL2030840Listed by: HURLEY REAL ESTATE & AUCTIONS - New
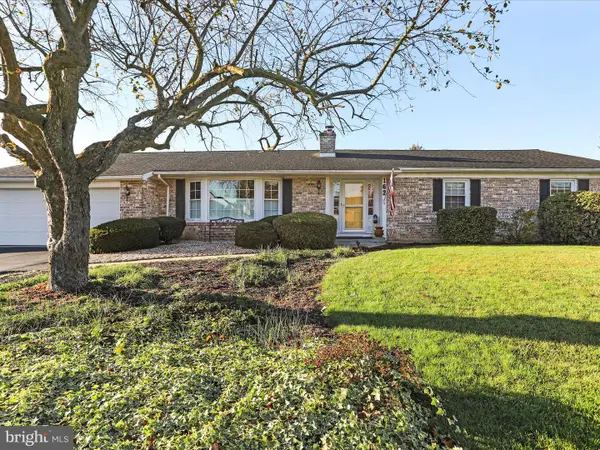 $319,900Active3 beds 2 baths2,338 sq. ft.
$319,900Active3 beds 2 baths2,338 sq. ft.162 Harvest Ln, CHAMBERSBURG, PA 17202
MLS# PAFL2030814Listed by: RE/MAX REALTY AGENCY, INC. - New
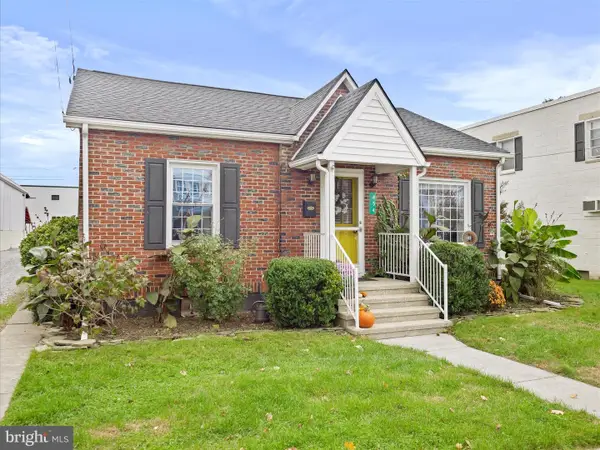 $199,900Active3 beds 2 baths840 sq. ft.
$199,900Active3 beds 2 baths840 sq. ft.454 East King Street, CHAMBERSBURG, PA 17201
MLS# PAFL2030810Listed by: REALTY ONE GROUP GOLDEN KEY - New
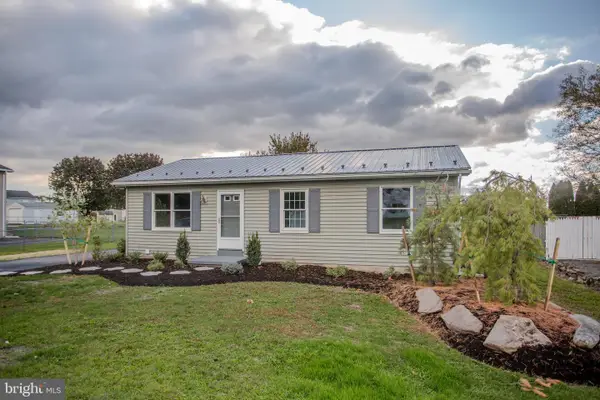 $257,900Active3 beds 1 baths1,014 sq. ft.
$257,900Active3 beds 1 baths1,014 sq. ft.84 Sunset Avenue, CHAMBERSBURG, PA 17202
MLS# PAFL2030716Listed by: RE/MAX 1ST ADVANTAGE - New
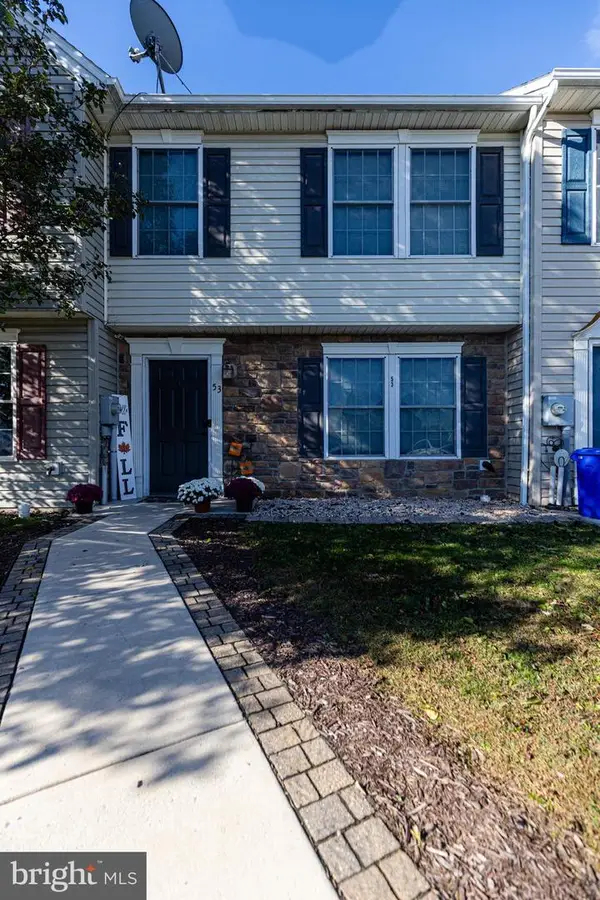 $225,000Active3 beds 3 baths1,460 sq. ft.
$225,000Active3 beds 3 baths1,460 sq. ft.53 Grandview Crossing, CHAMBERSBURG, PA 17201
MLS# PAFL2030778Listed by: JAK REAL ESTATE
